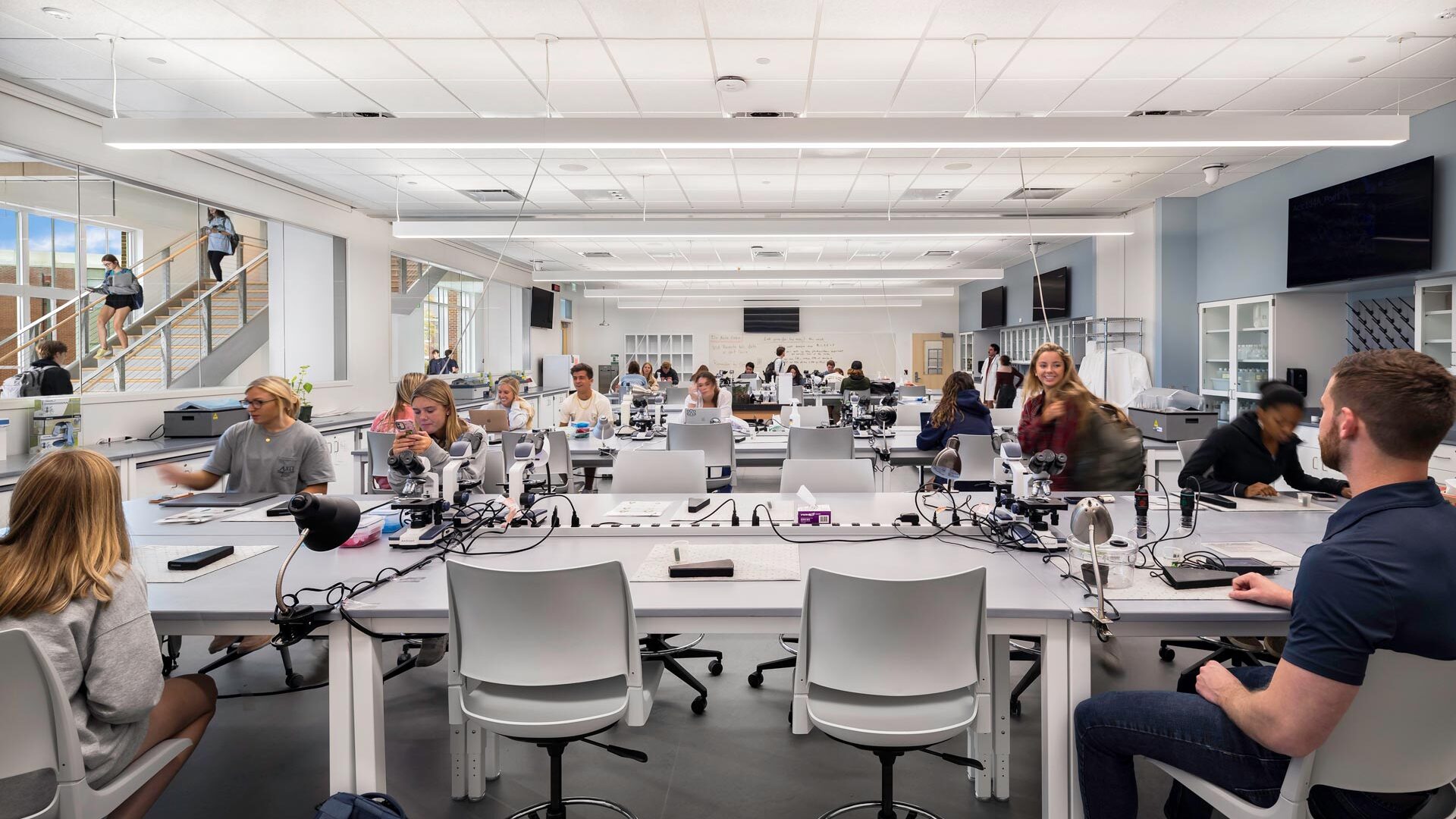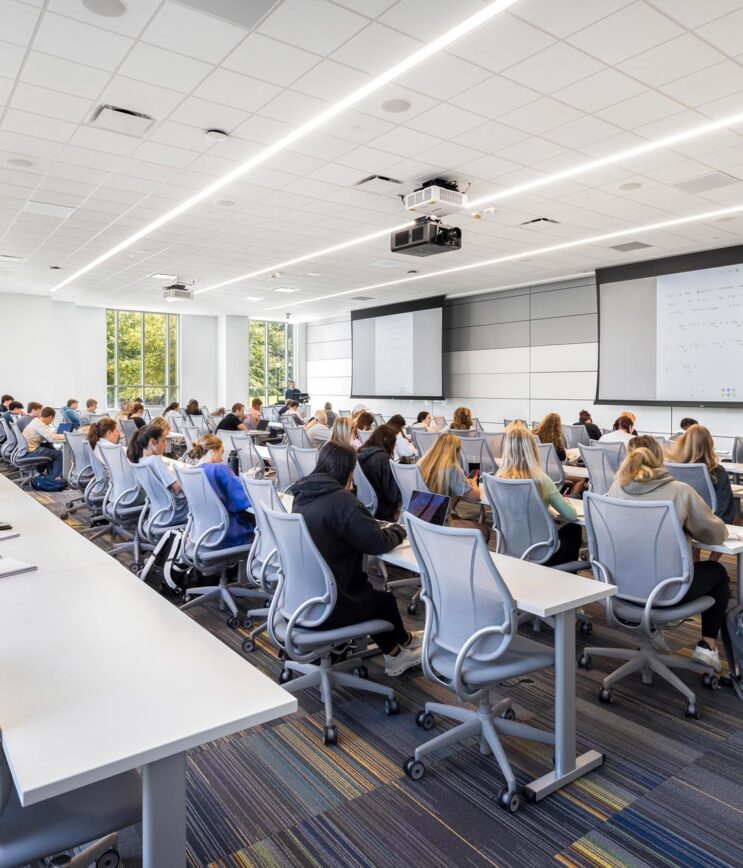
Auburn University Academic Classroom and Laboratory Complex and Dining Facility
About this project
The Academic Classroom and Laboratory Complex, replaces Allison and Parker Halls in the core of campus, and houses state-of-the-art learning spaces, including two 300 seat auditoria, divisible flat lecture spaces, and problem-based learning spaces; five flexible interdisciplinary labs spaces along with associated prep labs; administrative offices, conference space; community space including open and closed team work areas, hoteling space for students and faculty, quiet study spaces, and two large informal gathering and event spaces. The academic complex supports the College of Sciences and Mathematics. In addition to academic programs, the facility houses an 50,200 square foot dining facility including kitchen, prep space, and seating. The project received LEED Gold certification.

Project data
- Location Auburn, Alabama
- Size 185,000 SF
- Services Audio-visual, Communications, Lighting, MEP/F, Security, Sustainability
- Client Perkins&Will
- Photographer Katie Bricker