Augusta University Health Roosevelt Warm Springs Institute for Rehabilitation
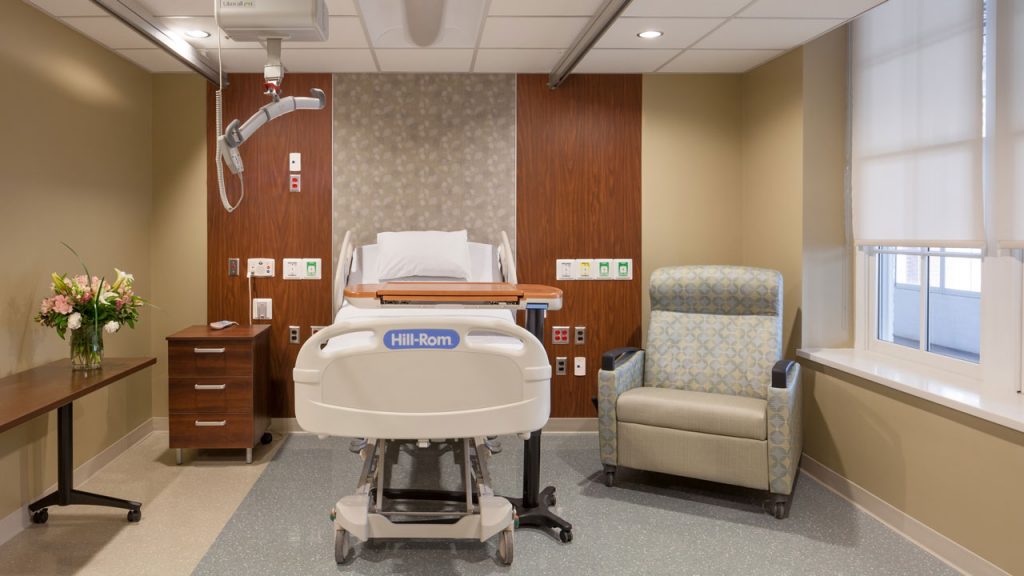
Renovation of the Inpatient Rehabilitation Hospital and the Long Term Acute Care Hospital at the Roosevelt Warm Springs Institute for Rehabilitation. The rehabilitation center focuses on helping patients build strength, endurance, and self-care while receiving assistance with medical issues. The long term hospital provides 24-hour complete care from registered nurses, and support from other specialists such as respiratory therapists, physical therapists, speech language pathologists, and registered dieticians. Upgrades to the historic facility include replacement of two stand-alone water-cooled chillers, associated cooling towers, chilled water and condenser water pumps, and expansion tanks with a central chilled water system that includes an air-cooled chiller, associated chilled water pumps and interconnect chilled water system to serve both buildings.
Awards
The Roosevelt Warm Springs Institute for Rehabilitation received a 2018 Project Achievement Award for Best Healthcare Project Renovation/Modernization. Additionally, this project received the 2018 Sustainability Award at the Board of Regents Facilities Officer Conference.
Project Data
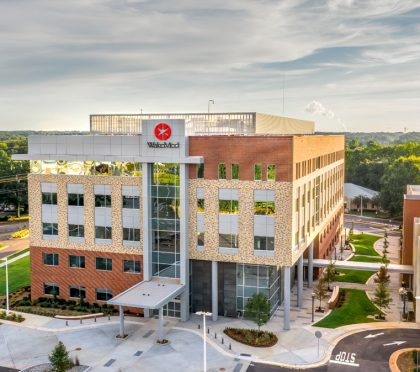
WakeMed Medical Park of Cary
A 133,750 square foot medical office building with a 473 vehicle parking deck, a 14,000 square foot
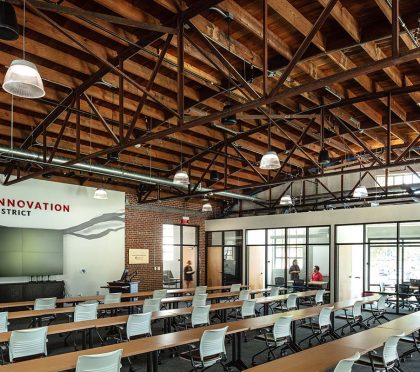
University of Georgia Delta Innovation Hub
Renovation of the Business Service Annex to create the Delta Innovation Hub, housing maker space,
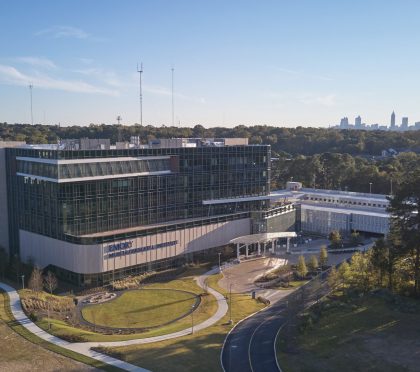
Emory Executive Park Musculoskeletal Institute
The Emory Musculoskeletal Institute provides innovative, comprehensive, patient and family-centered
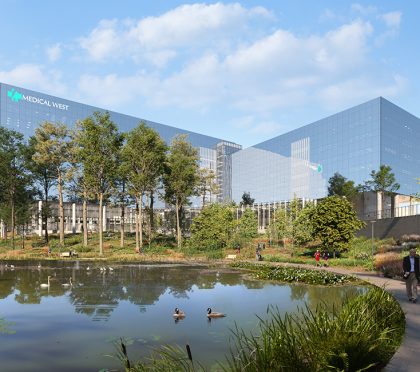
Medical West Replacement Hospital
An eight-story replacement hospital featuring 200 licensed beds, with a new 12,000 square foot
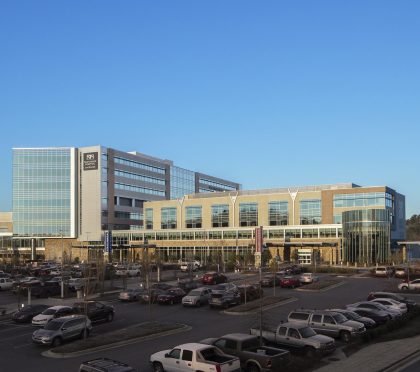
Northside Hospital Cherokee Patient Tower Expansion
A two story expansion of the Patient Tower, and a 1,340 square foot renovation to accommodate two
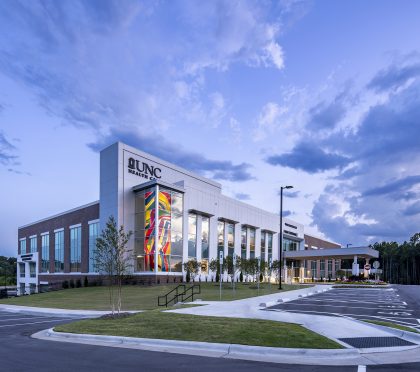
UNC Rex Healthcare Panther Creek Medical Office Building
A medical office building, including a 15,600 square foot ambulatory surgical center, urgent care, a
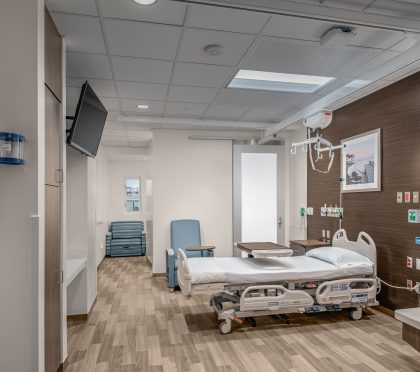
H. Lee Moffitt Cancer Center & Research Institute Third Floor Patient Tower Renovation
Conversion of administration and laboratory spaces into twelve medical surgical and bone marrow
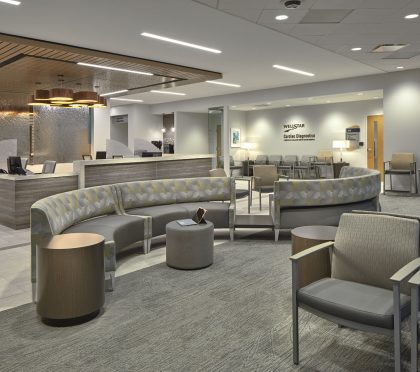
WellStar Avalon Health Park Tenant Fit-up
Fit-up of a shell medical office building including Imaging, Urgent Care, an Outreach Lab, and
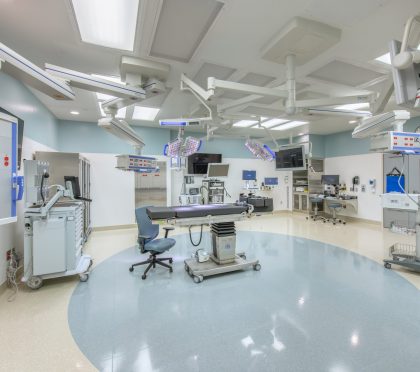
Northside Hospital Cherokee Seventh Floor Expansion
Hospital expansion, including fit-up of the Seventh Floor of the Patient Tower, addition of four
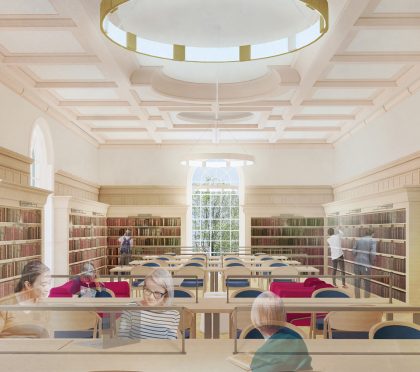
Duke University Lilly Library Expansion and Renovation
In Design: Renovation and expansion of the Lilly Library, originally constructed in 1927. The
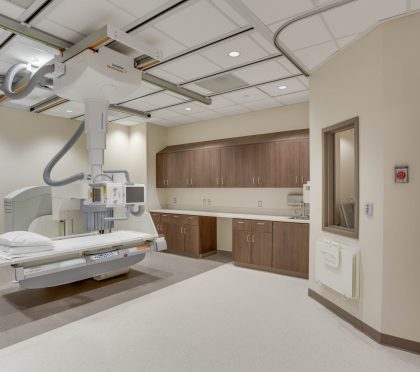
Tidelands Health Market Commons Medical Office Building
A three story medical office building housing an ambulatory surgical center, a compounding pharmacy,
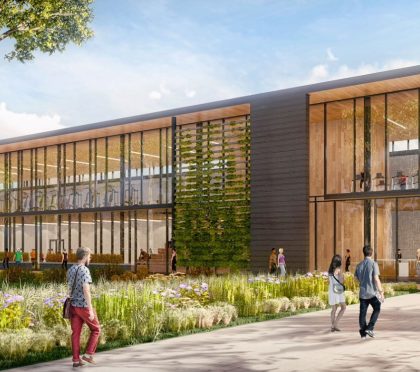
Piedmont Pinewood Wellness Center
A two story wellness center including fitness studios, hot yoga space, a spin studio, an open-air
