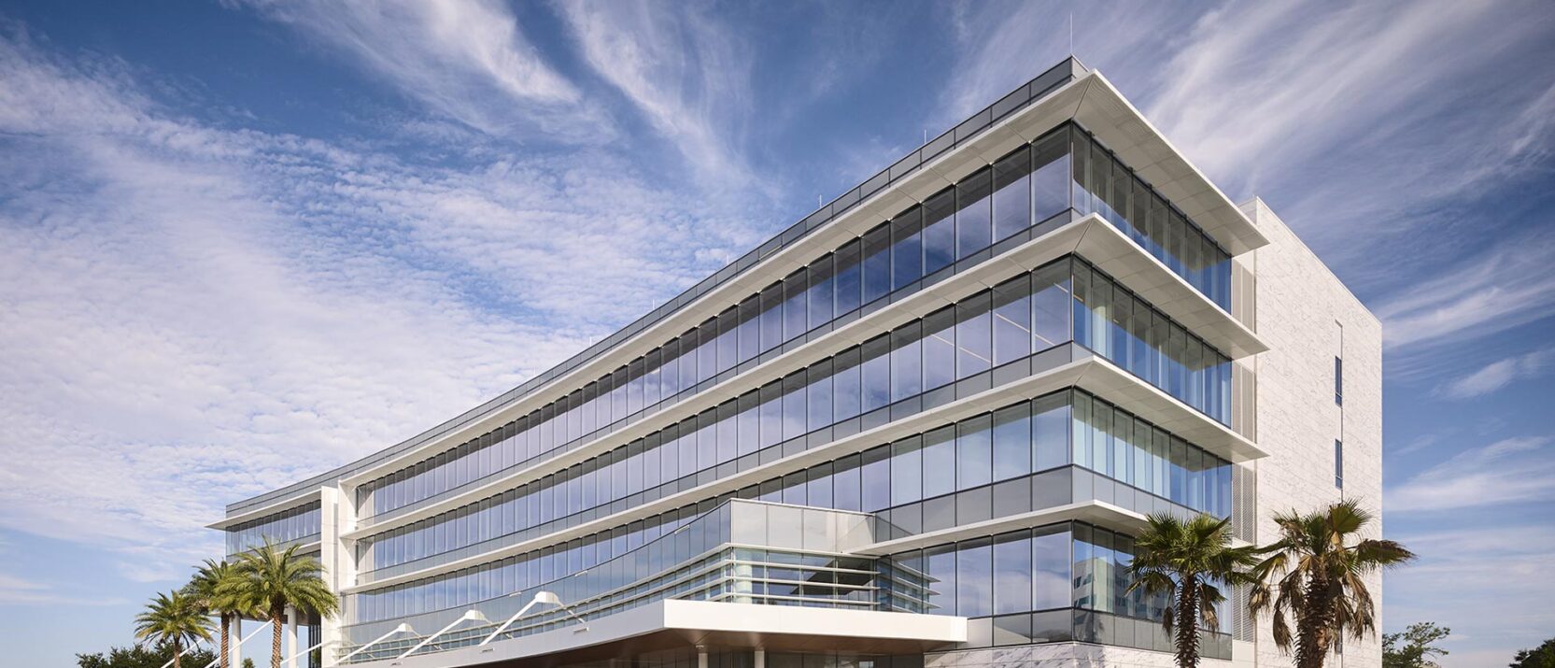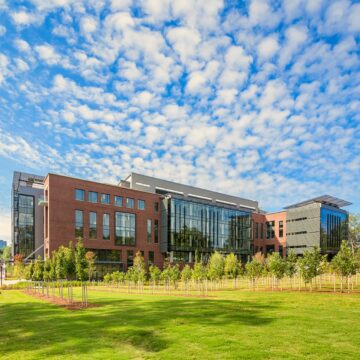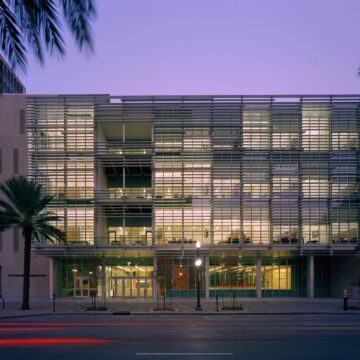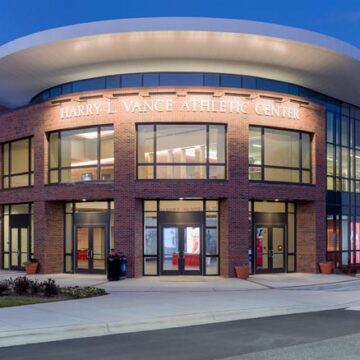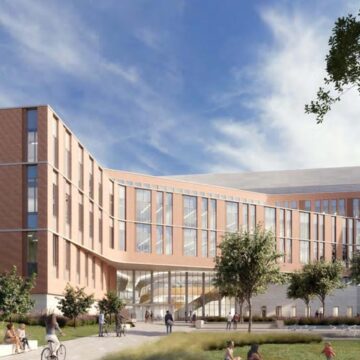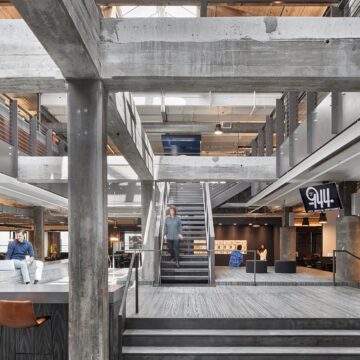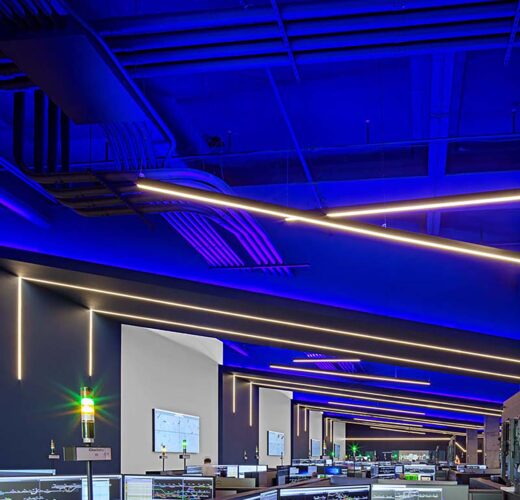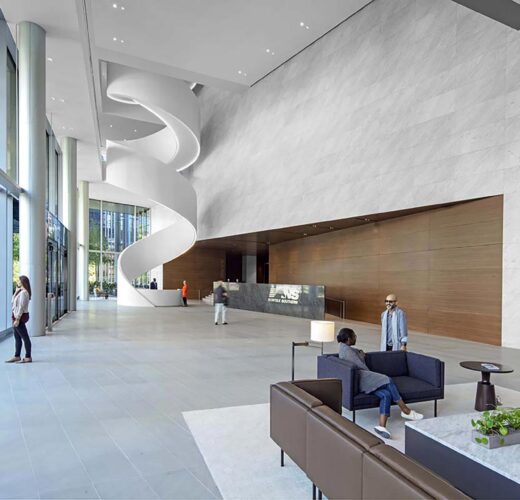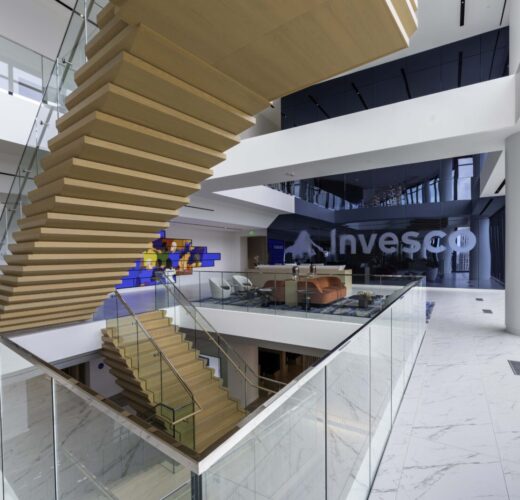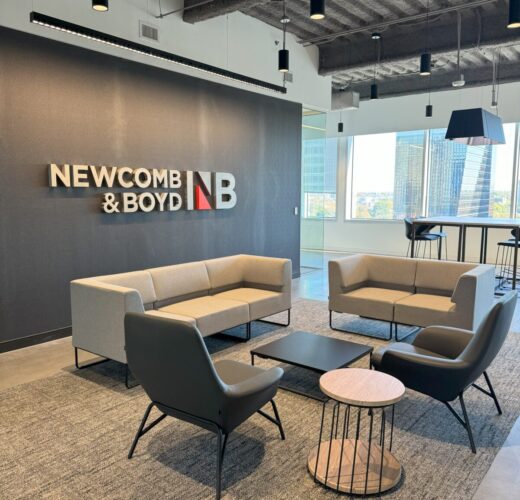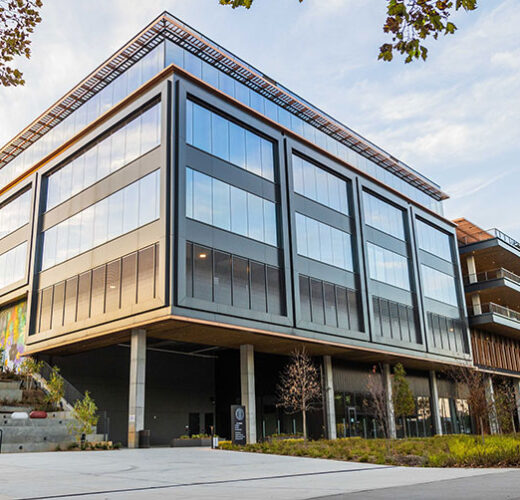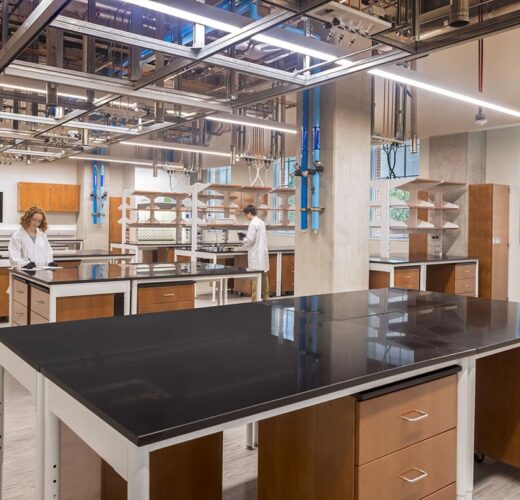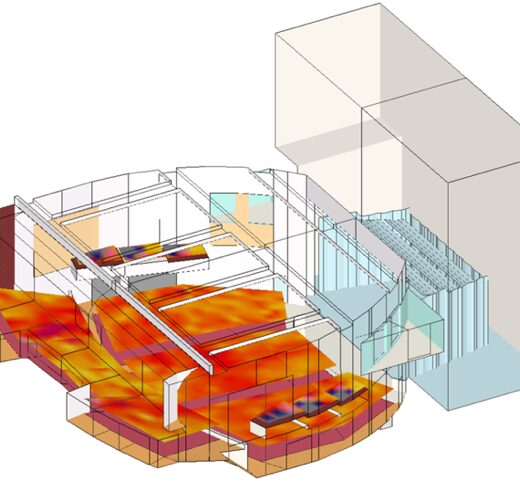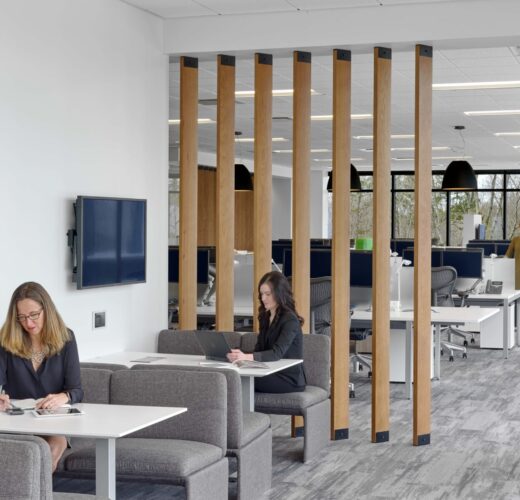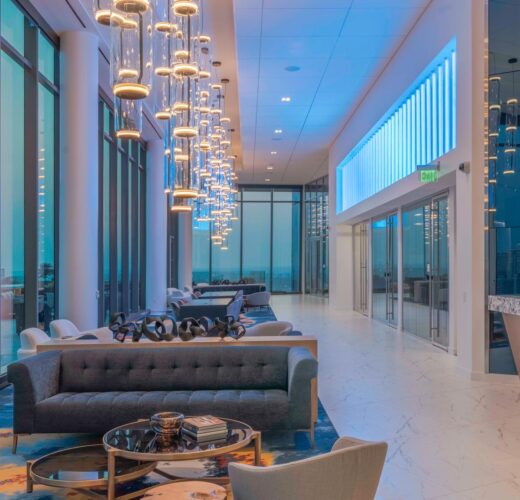Integrating our engineering and consulting services across markets
We combine efficiency, technology, and artistry to shape skylines and build a better future.
Mayo Clinic Jacksonville Mangurian Building
A five-story medical office building supports cancer, neurology, and neurosurgery. Features chemotherapy, pharmacy, neurology, oncology floors, and infusion rooms.
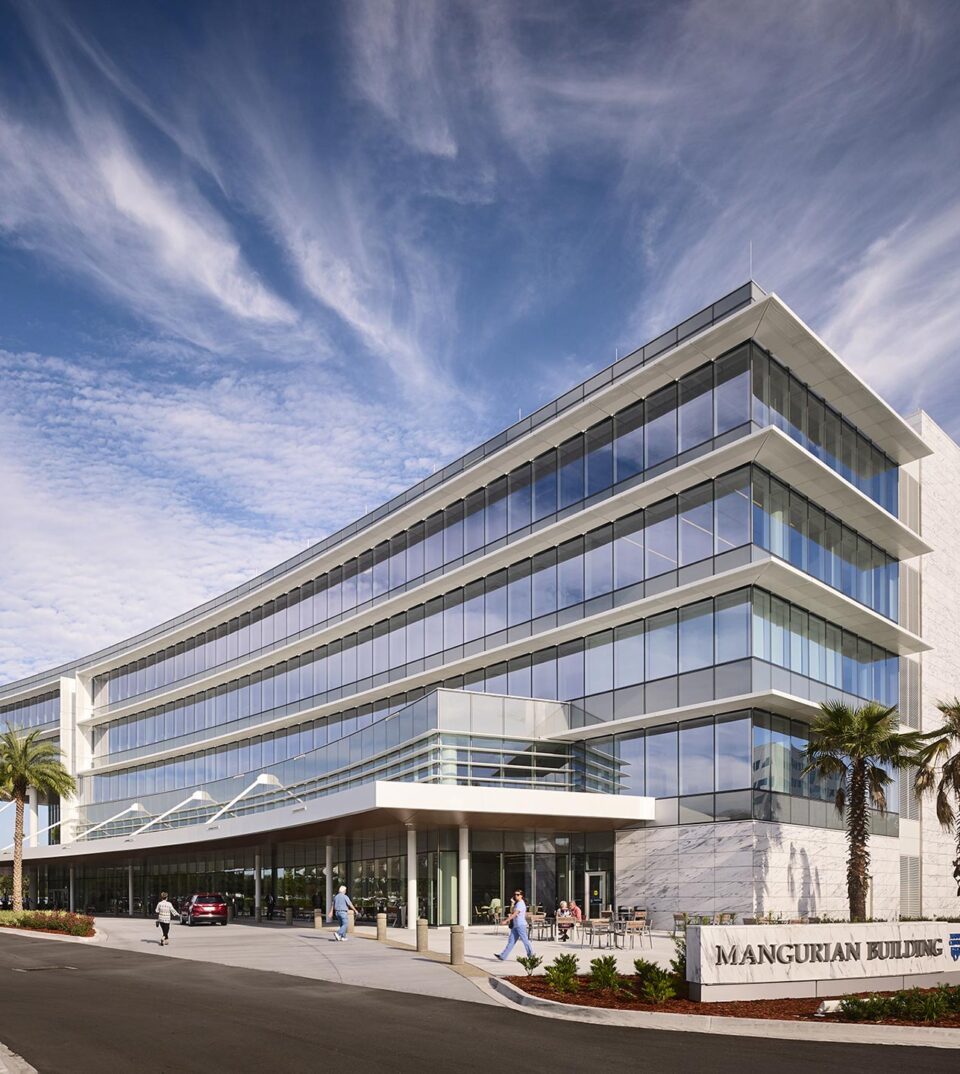
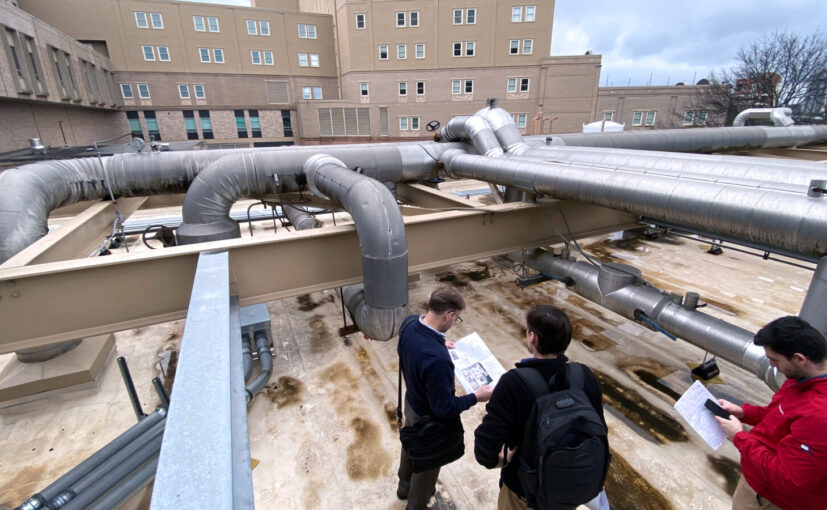
We provide Owner teams with practical knowledge of how a facility should be designed, constructed, and operated. This, along with specialized expertise in building systems and sustainable design, uniquely qualifies our team to handle the challenges of your project.
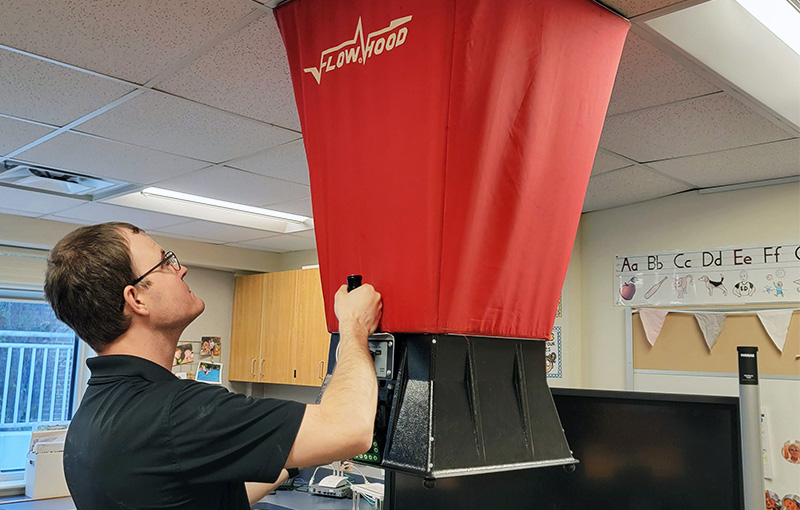
The Newcomb & Boyd difference
Our commissioning team provides commissioning, retro-commissioning, on-going performance monitoring, and systems training services. The depth of talent, collective knowledge, and our technical, hands-on approach to testing sets the Newcomb & Boyd commissioning team apart from the competition. Few commissioning groups offer the range of services that we do.
Beyond traditional commissioning services, our Cx group can test, adjust, and balance (TAB), commission, retro-commission, and certify primary and secondary containment environments for pharmacies, laboratories, hospitals, and manufacturing facilities. On top of that, we can combine these capabilities with our MEP services to truly offer a complete, end-to-end package from design to construction completion.
View commissioning projects
Mayo Clinic Jacksonville Mangurian Building
A five-story medical office building supports cancer, neurology, and neurosurgery. Features chemotherapy, pharmacy, neurology, oncology floors, and infusion rooms.
Contact us
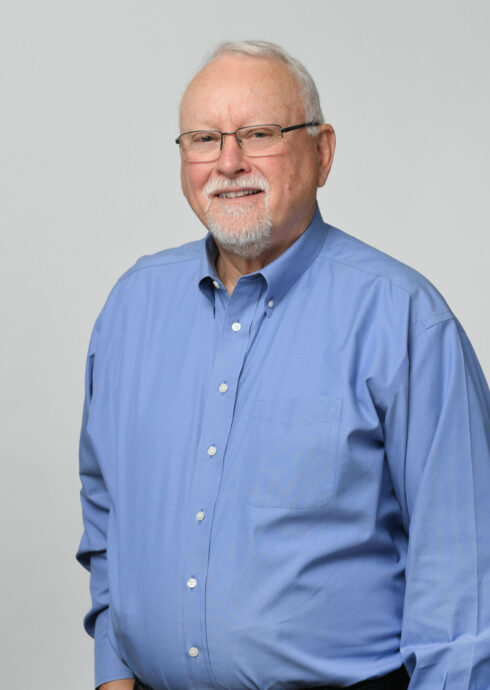
Steve Wiggins
Associate Principal
Director
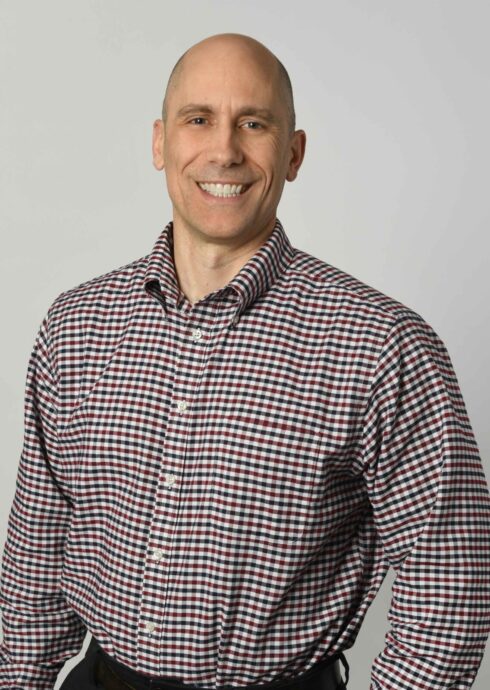
Justin Collins, PE
Associate Principal
Director
What we’re working on
Check out the latest cutting-edge techniques we use every day to bring our projects to life.
