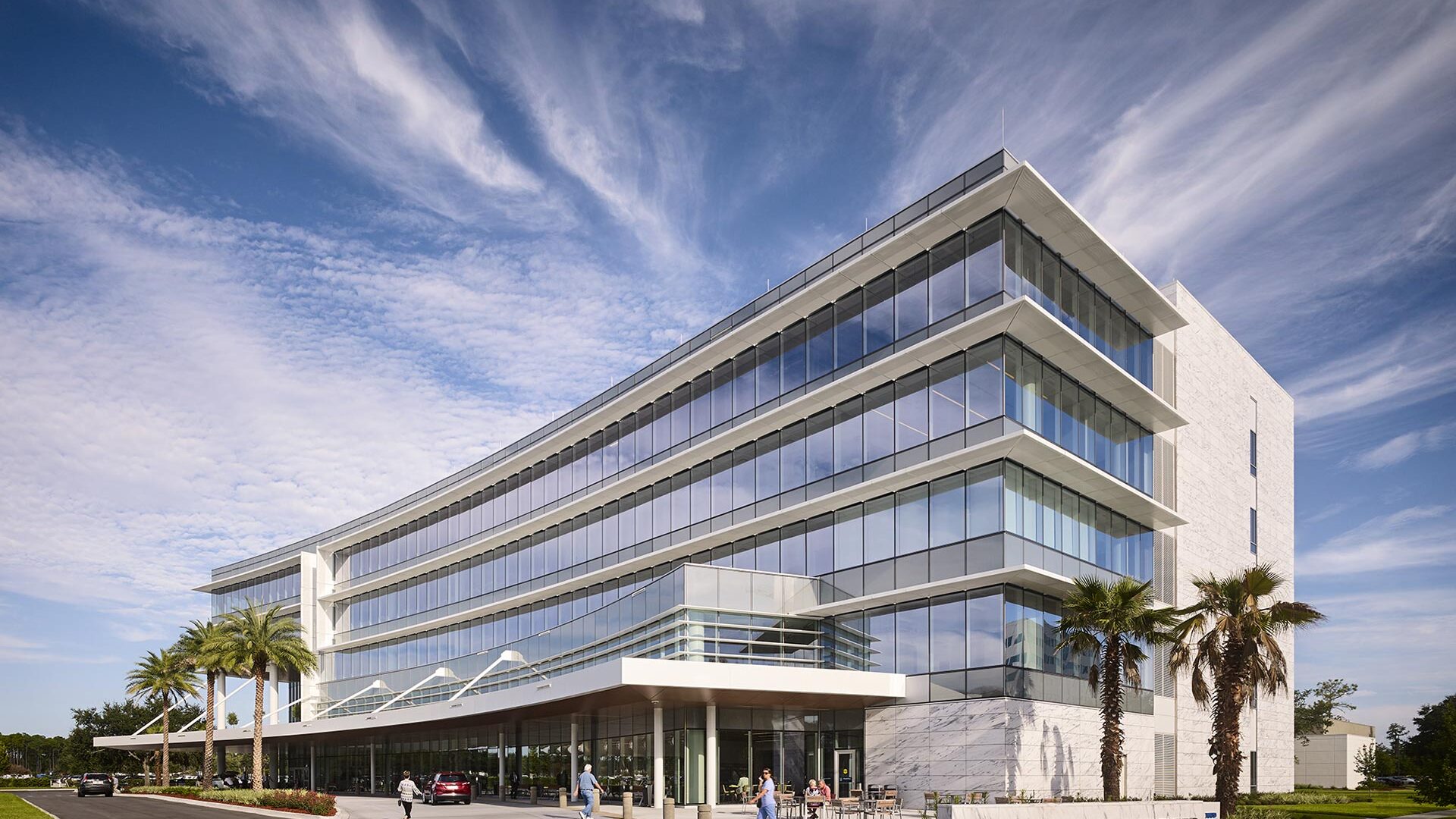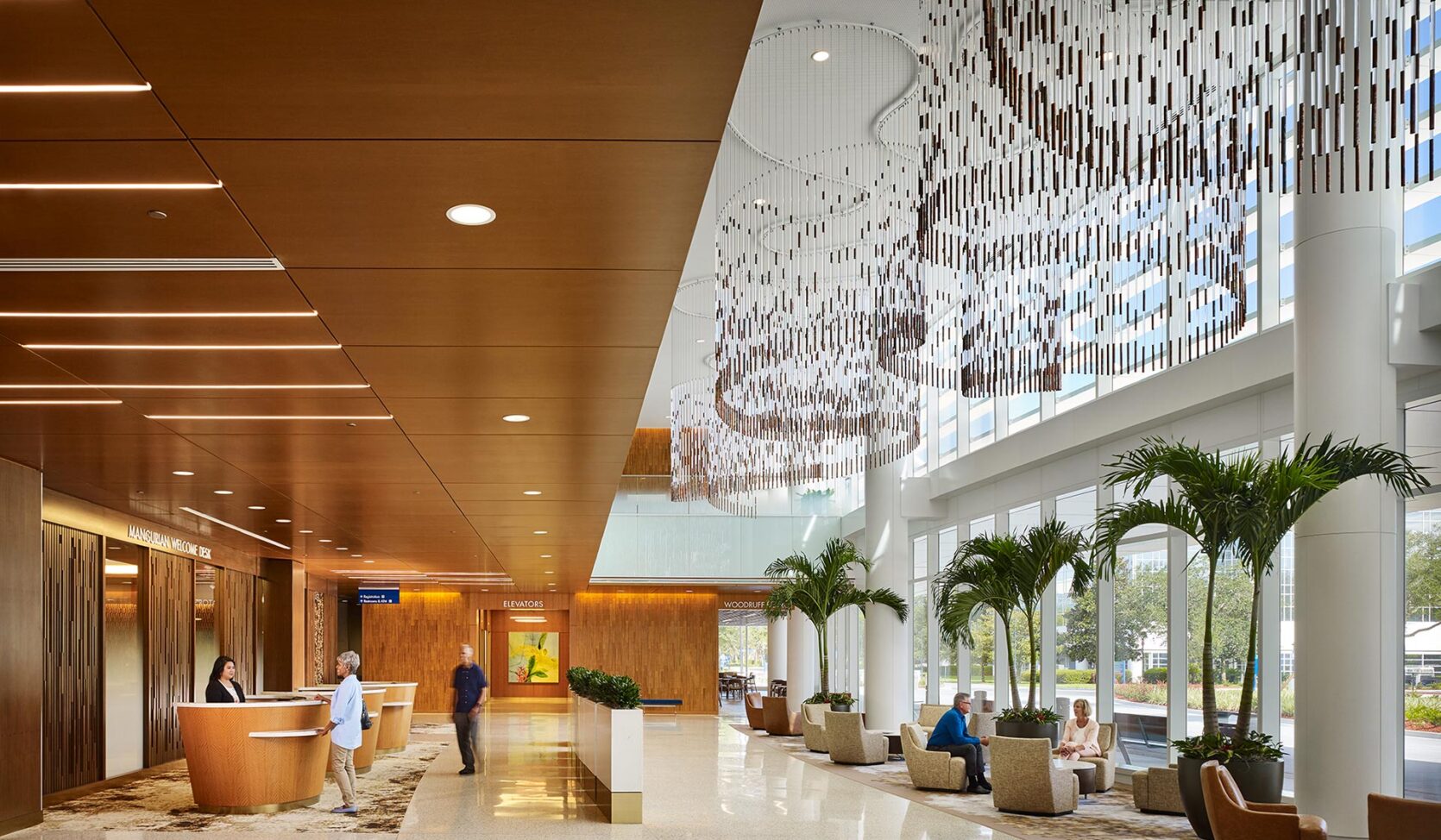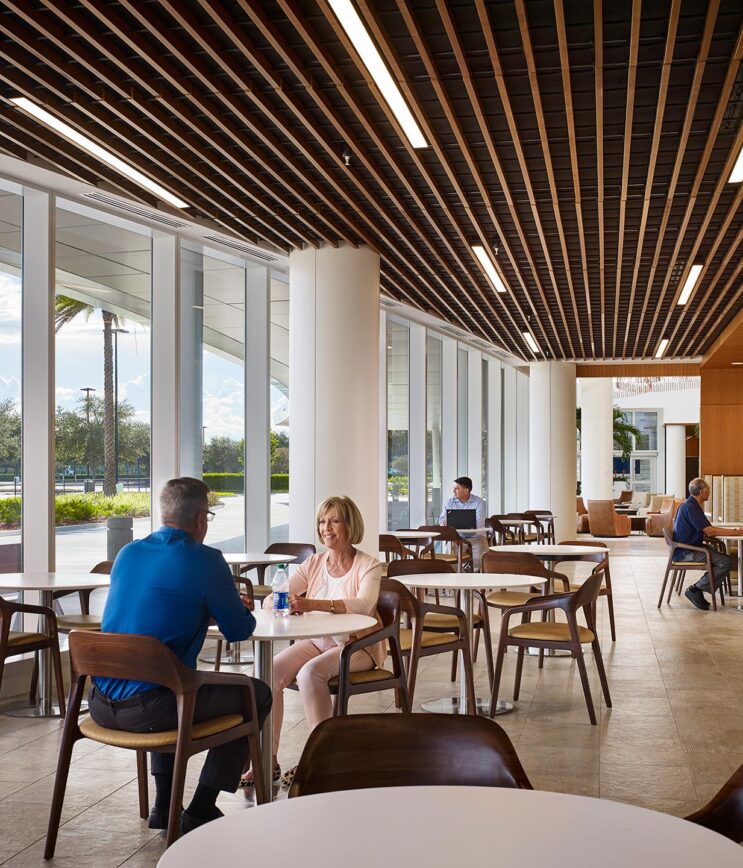
Mayo Clinic Jacksonville Mangurian Building
About this project
Design and commissioning of a five story medical office building to support cancer, neurologic and neurosurgical care. The Mangurian Building features chemotherapy space, a USP 797 and 800 pharmacy, one floor for neurology and neurosurgery, and two floors for hematology and oncology, including 43 rooms for chemotherapy infusion.
Security systems include access control and video surveillance. Communications systems include a multizone paging and nurse call system for infusion, exam, and procedure rooms, and a structured cabling system supporting the VOIP telephony, data networks, distributed antenna, and wireless access point systems.


Project data
- Location Jacksonville, Florida
- Size 187,500 SF
- Services Commissioning, Communications, Lighting, MEP/F, Security, Sustainability
- Client Perkins&Will
- Photographer Hall + Merrick Photographers
Awards
The Mangurian Building won First Place in the Ambulatory/Outpatient Care Facilities category for the 2019 Healthcare Environment Awards.