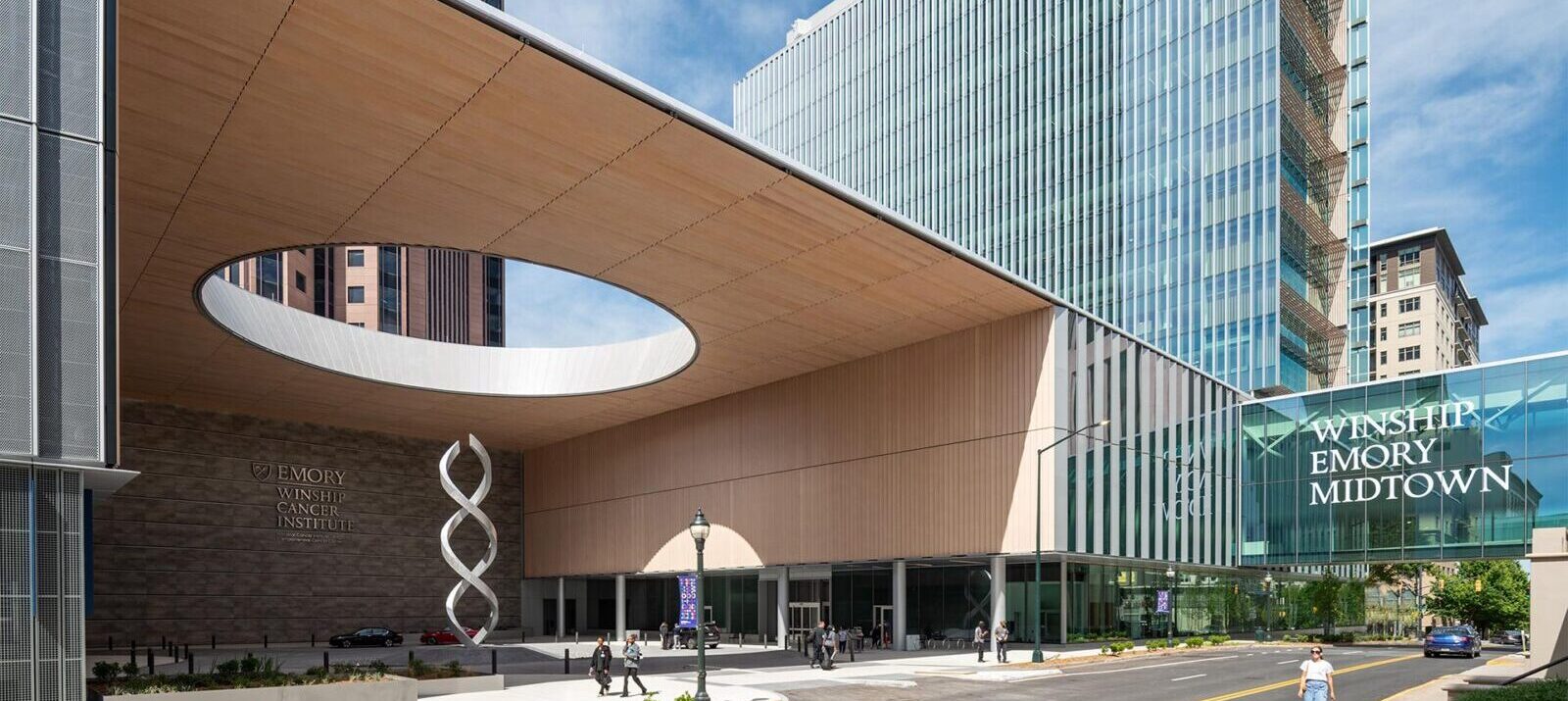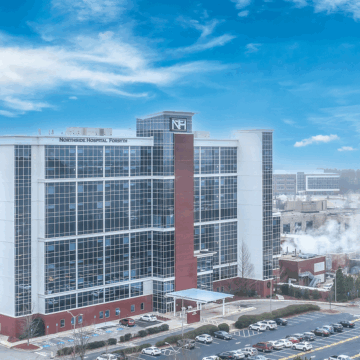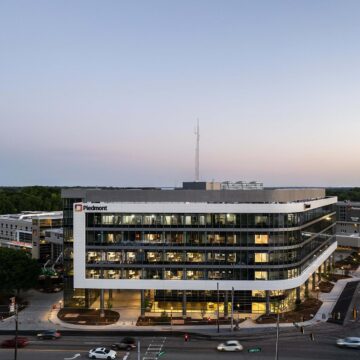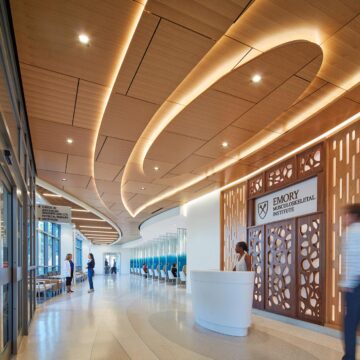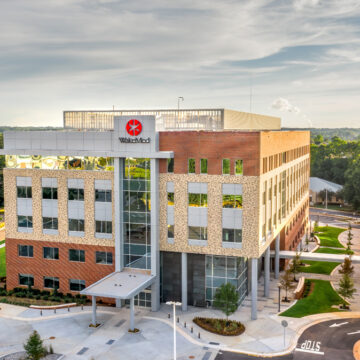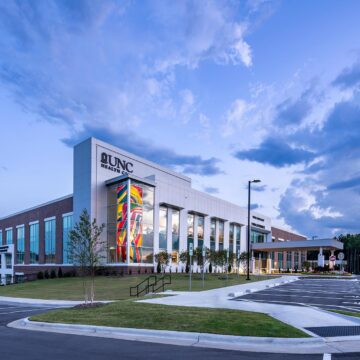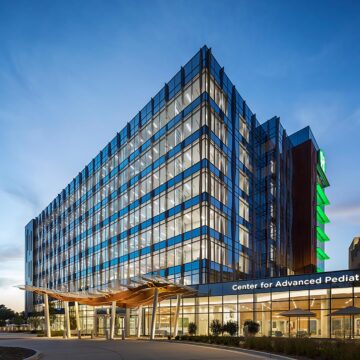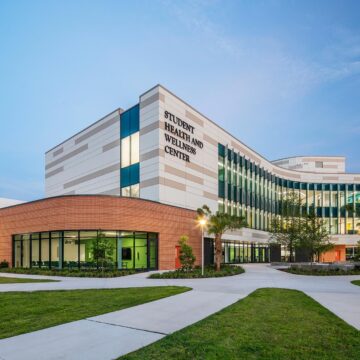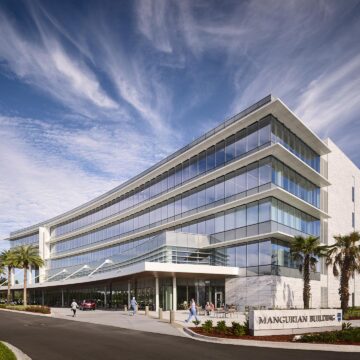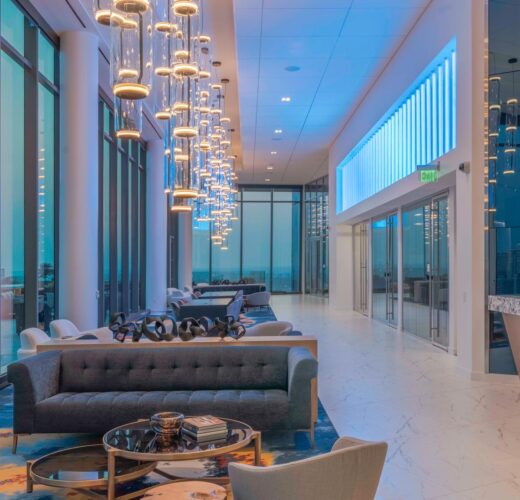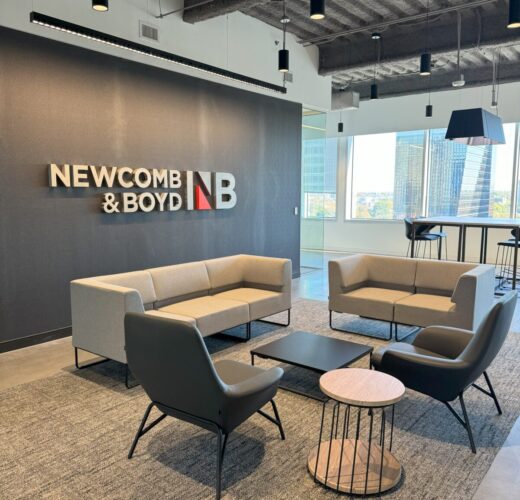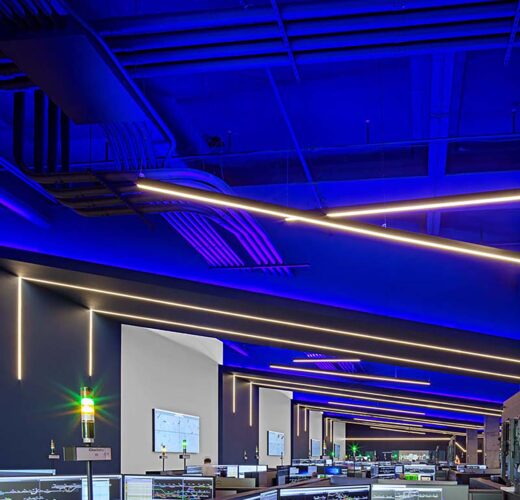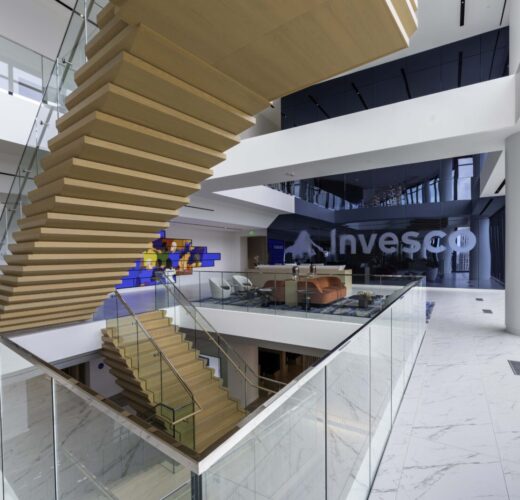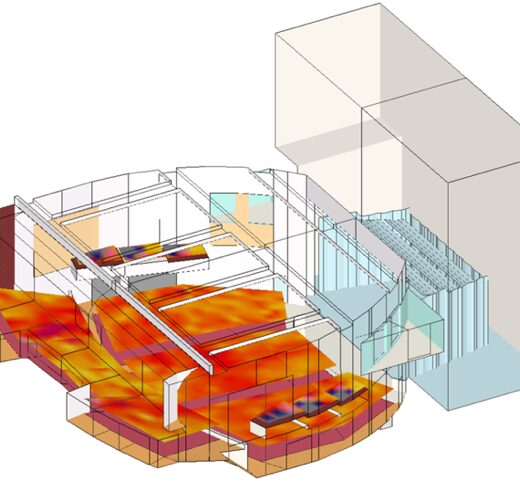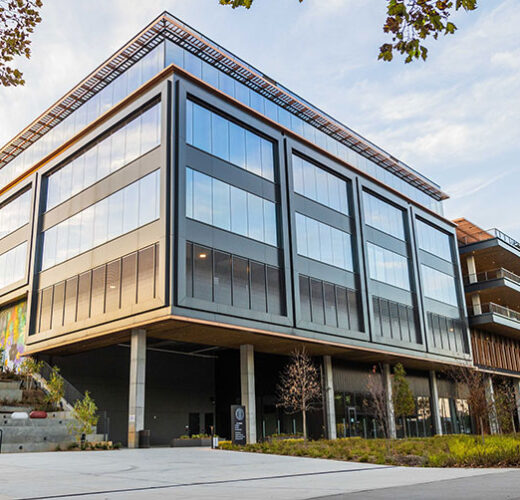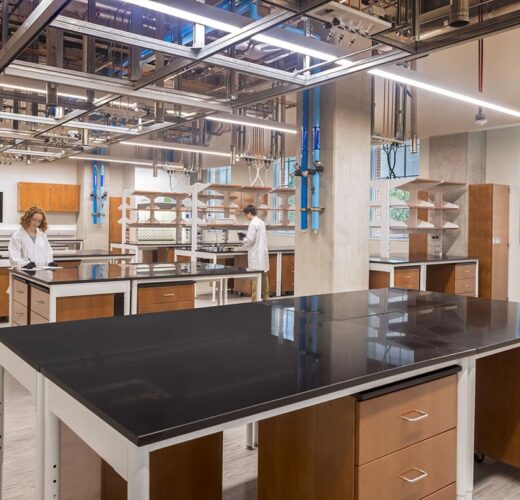Integrating our engineering and consulting services across markets
We combine efficiency, technology, and artistry to shape skylines and build a better future.
Emory Healthcare Winship Emory Midtown
Cancer center with 80 inpatient beds, 14 surgical suites, advanced radiology, and outpatient facilities. LEED Silver certified with ambitious EUI of 125
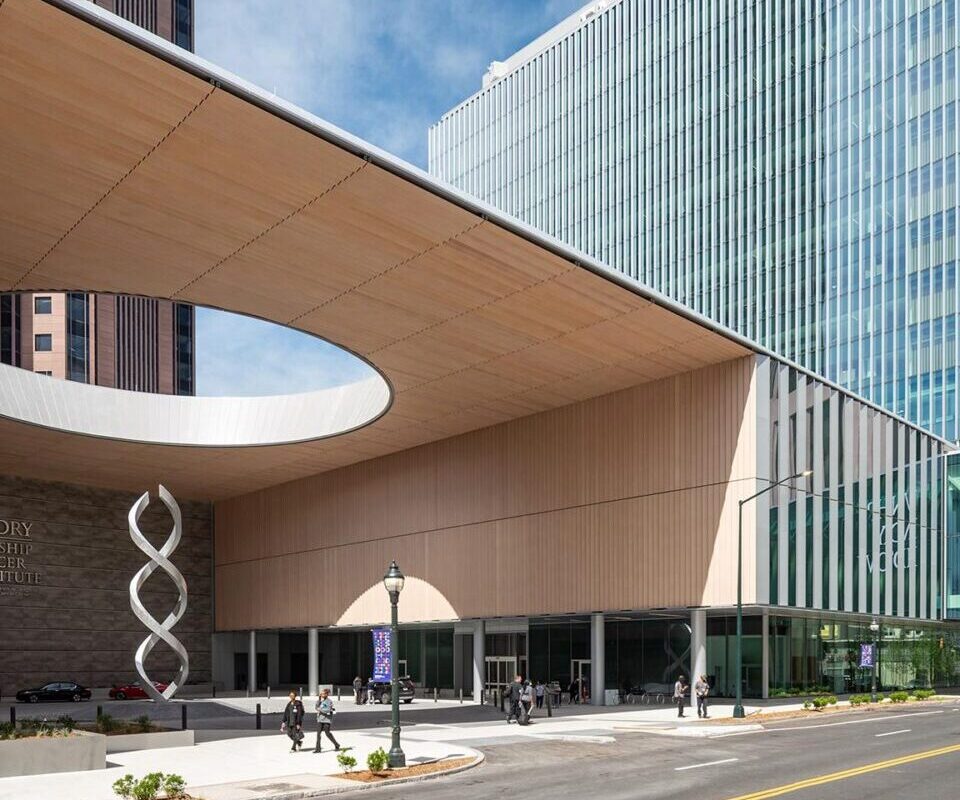
Healthcare
View all markets
View all services
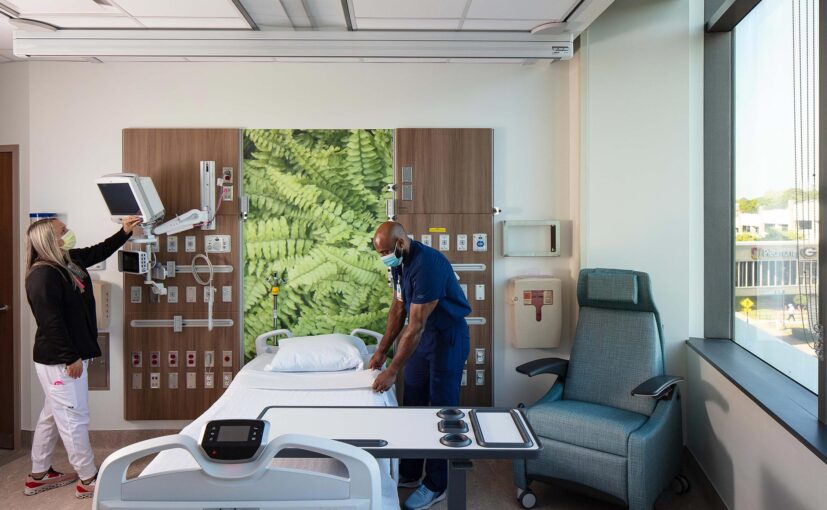
Healthcare facilities are sophisticated tools for providers. That’s why we design buildings as comfortable, efficient, patient-centered environments for healing.
Divider
View healthcare projects
Emory Healthcare Winship Emory Midtown
Cancer center with 80 inpatient beds, 14 surgical suites, advanced radiology, and outpatient facilities. LEED Silver certified with ambitious EUI of 125
Contact us
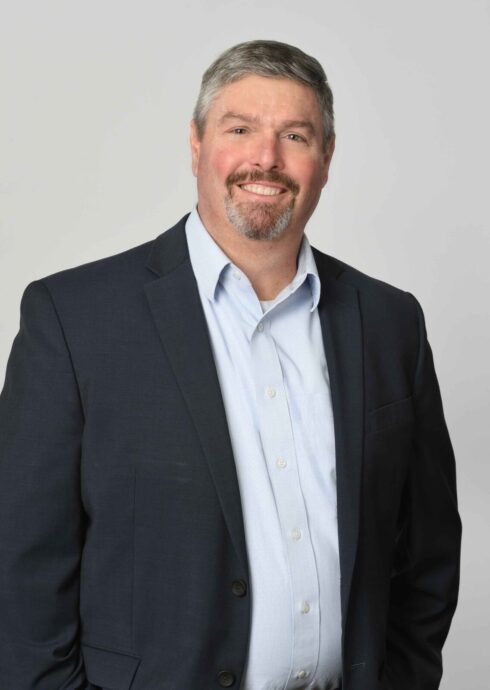
Adam Bare, PE
Partner
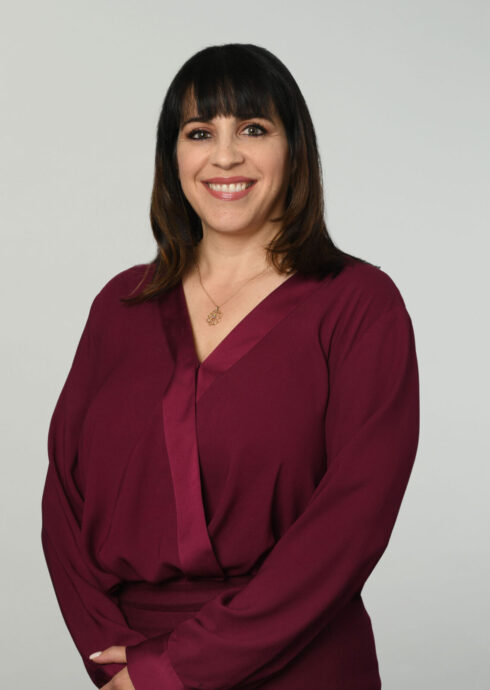
Juli Johnson, PE
Principal
Director
What we’re working on
Check out the latest cutting-edge techniques we use every day to bring our projects to life.
