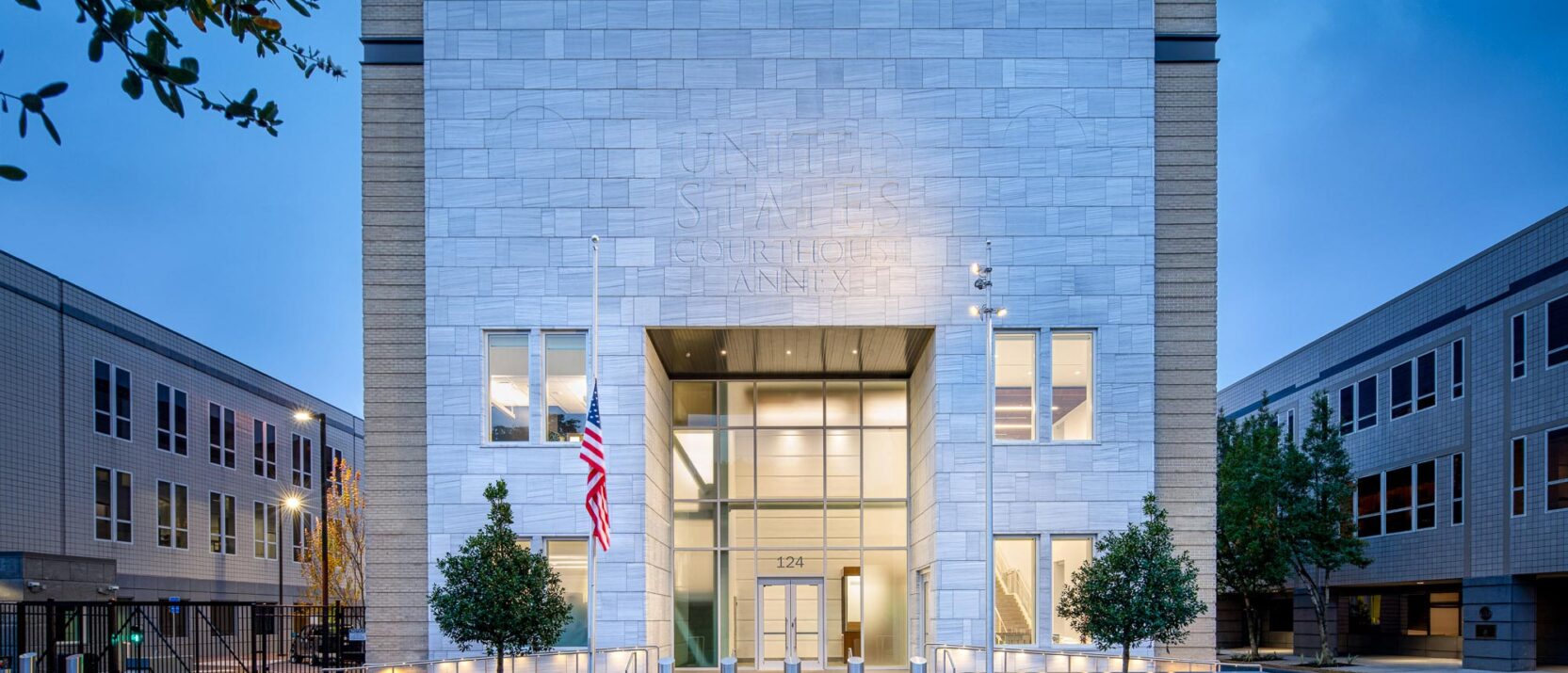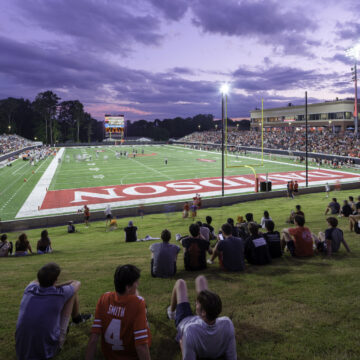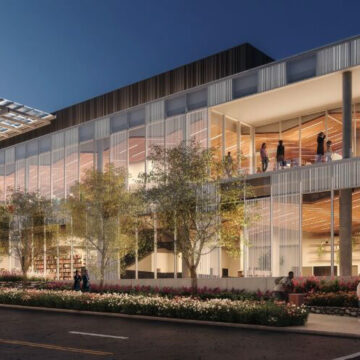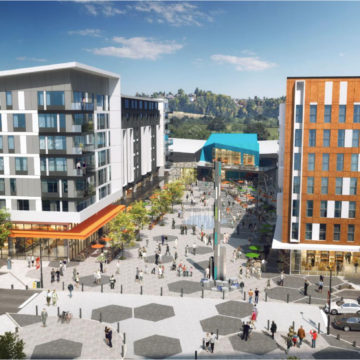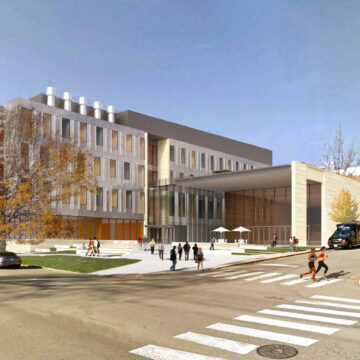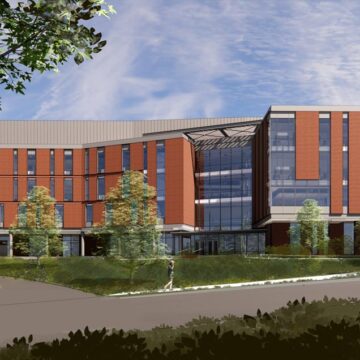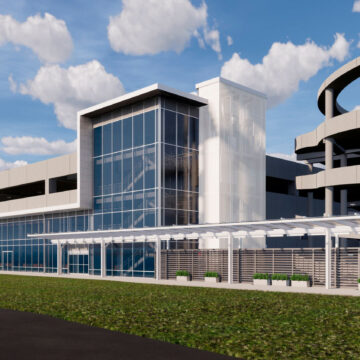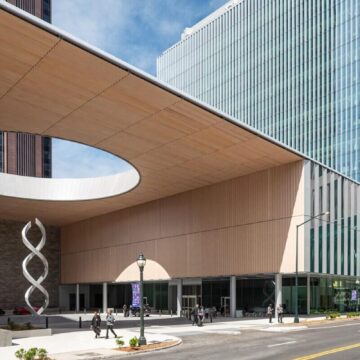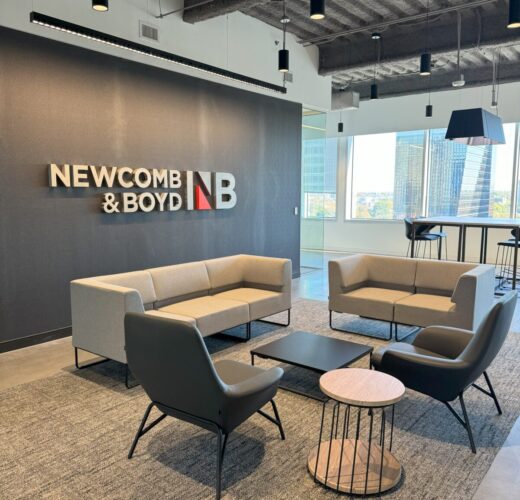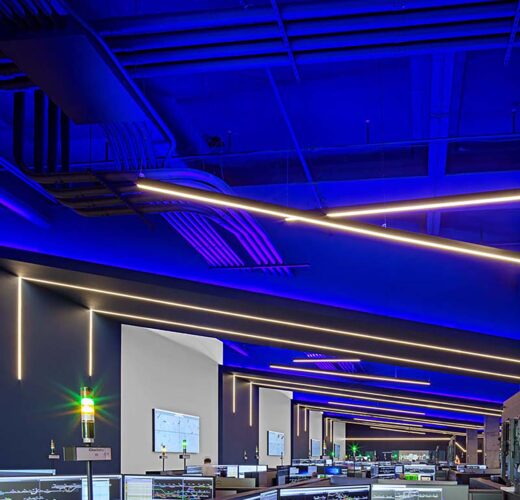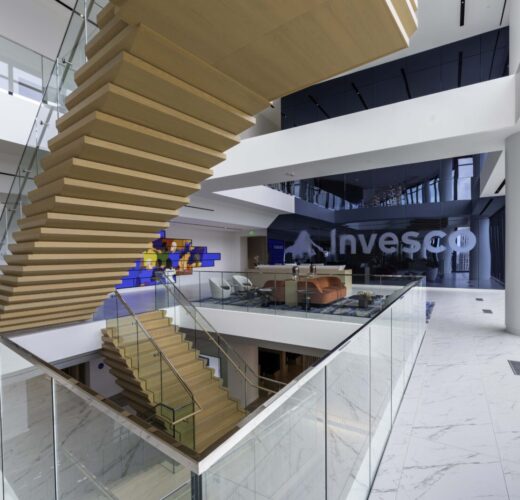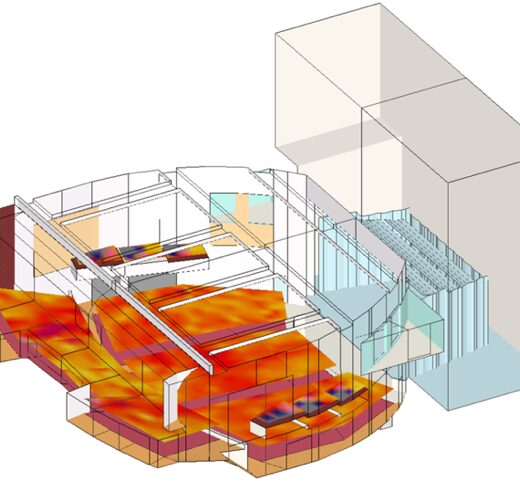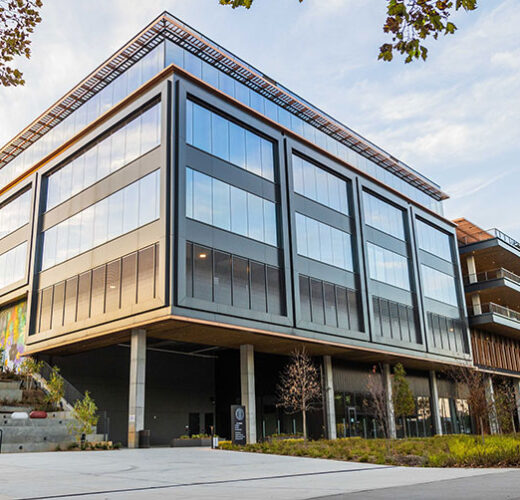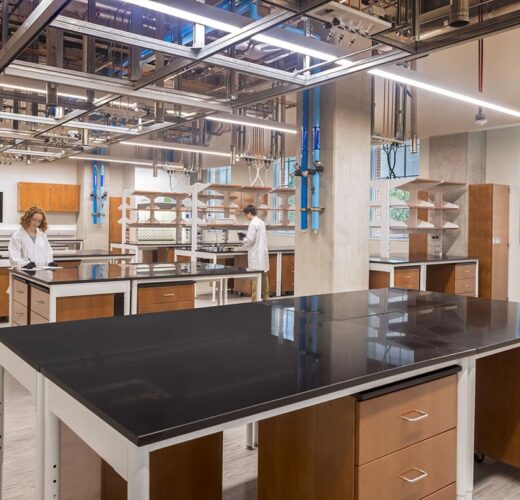Integrating our engineering and consulting services across markets
We combine efficiency, technology, and artistry to shape skylines and build a better future.
Tomochichi Courthouse Annex
The Annex, situated in Savannah’s historic district, accommodates a bankruptcy courtroom and offices. Pursuing LEED Gold and Sites Silver.
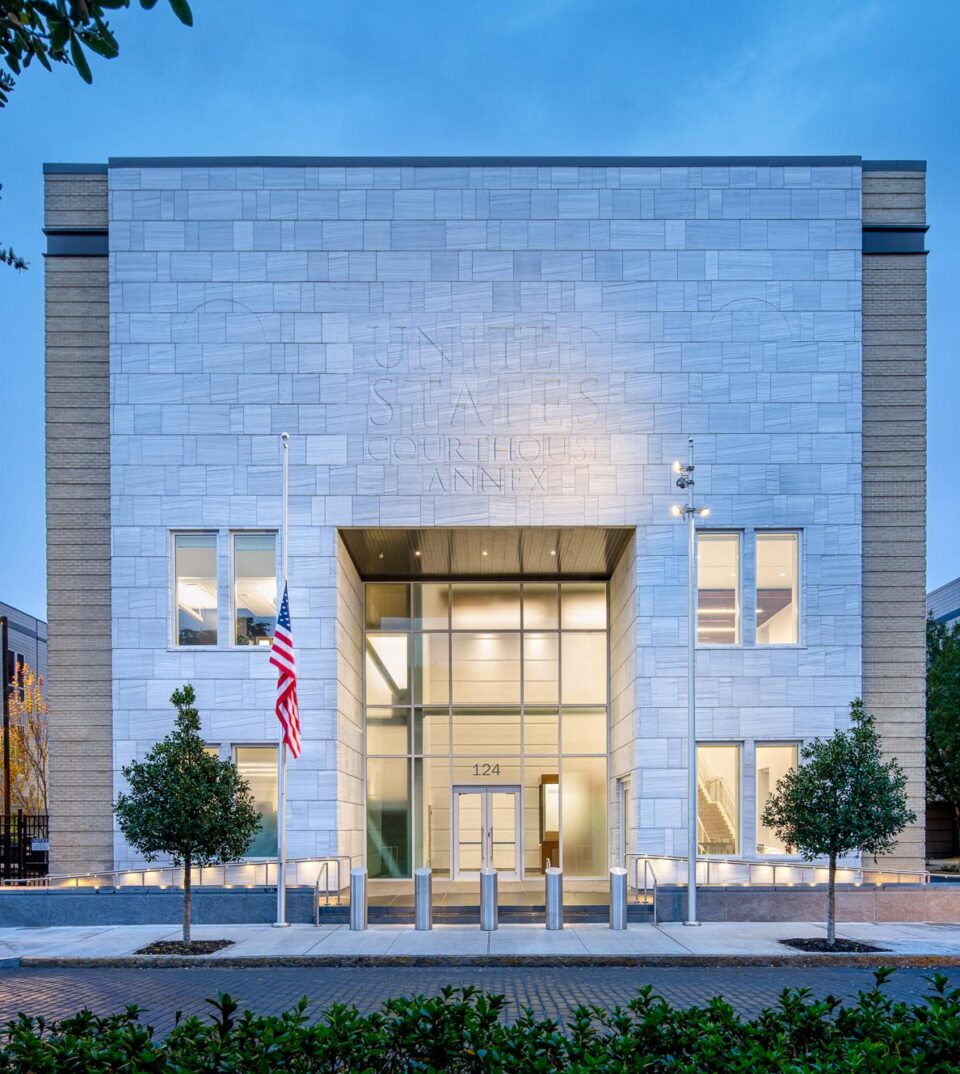
View all markets
View all services
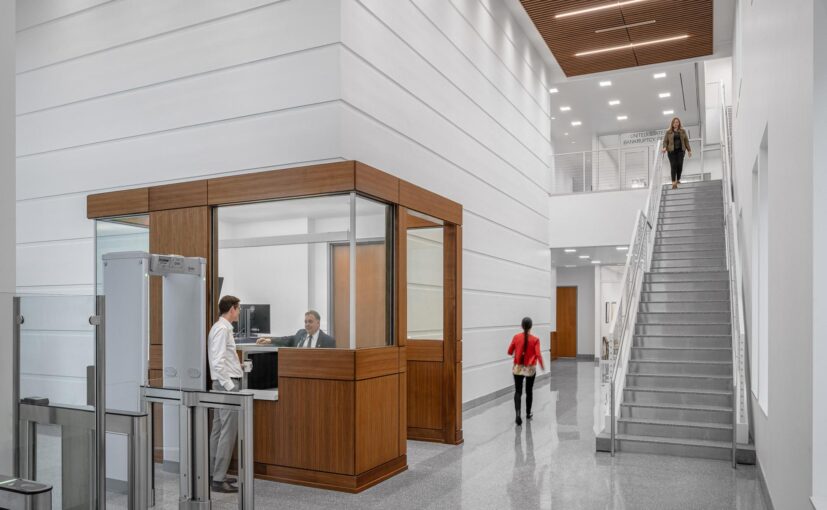
Creating an effective security system goes beyond technology; it involves understanding risks, fortifying facilities, and planning ahead. We prioritize reliability, maintenance, and scalability, using advanced technology to ensure your safety and peace of mind both now and in the future.
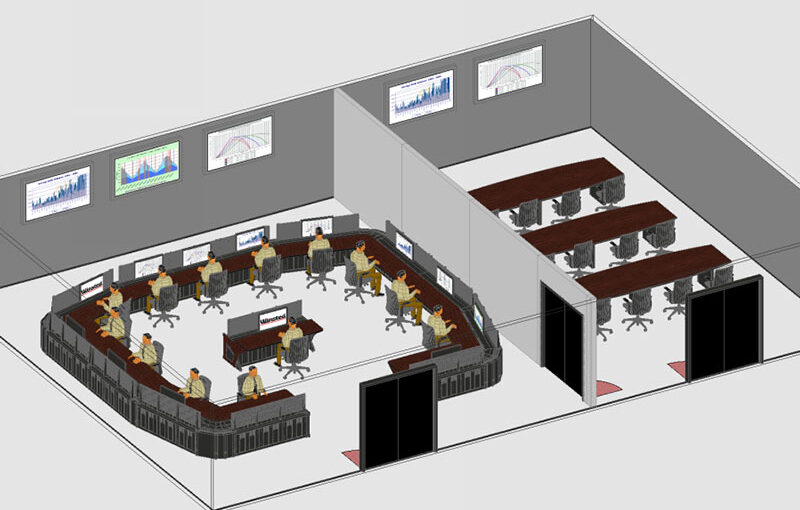
The Newcomb & Boyd difference
Our security experts include Professional Engineers, Certified Protection Professionals, Physical Security Professionals, and Certified Security Consultants. From safeguarding voice and data to implementing acoustical countermeasures to developing procedure and staffing models, we collaborate closely with architects and interior designers to integrate advanced security technology and enhance the safety and functionality of every space.
Our security consultants and engineers stay informed about the latest advances in access control and video surveillance, including:
- Mobile Credentials: Modern access control using smartphones and other mobile devices.
- Cloud Storage and Management: Secure cloud solutions for storing and managing video footage.
- Artificial Intelligence: AI-driven threat detection in video surveillance.
- Encryption: Robust encryption methods for both access control and video data to prevent cyber-intrusions.
However, an effective security system goes beyond technology. It involves understanding risks, fortifying facilities, and planning ahead. We prioritize reliability, maintenance, and scalability, using advanced technology to ensure your safety and peace of mind now and in the future.
View security projects
Tomochichi Courthouse Annex
The Annex, situated in Savannah’s historic district, accommodates a bankruptcy courtroom and offices. Pursuing LEED Gold and Sites Silver.
Contact us

David Duda, PE, CPP, PSP
Associate Principal
Director

Donny Walker, PE, RCDD
Partner
What we’re working on
Check out the latest cutting-edge techniques we use every day to bring our projects to life.
