Yerkes National Primate Research Center Emory Institute for Drug Development
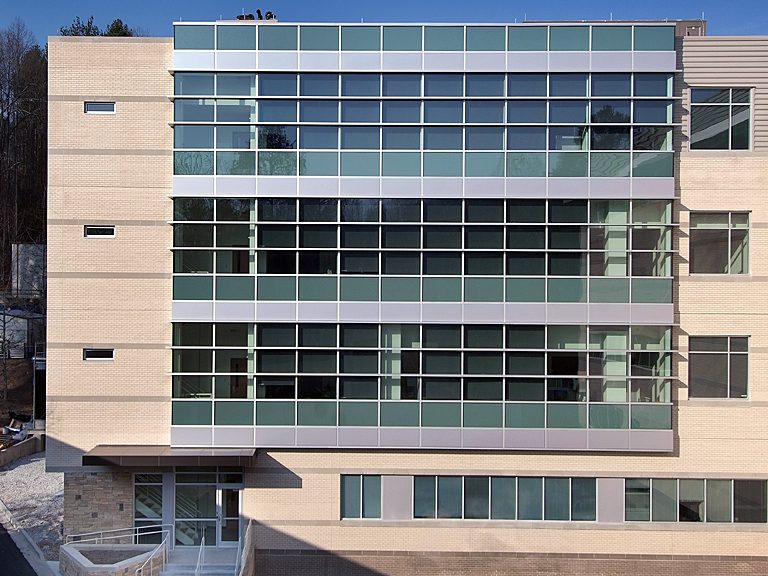
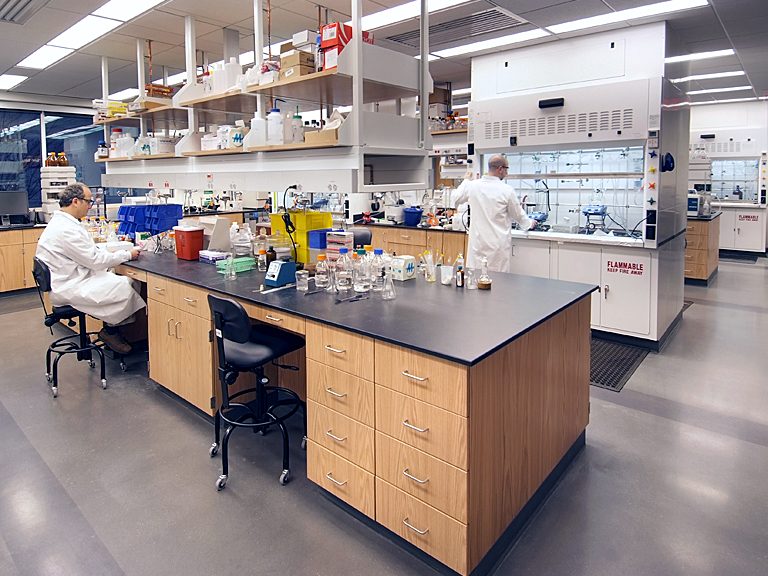
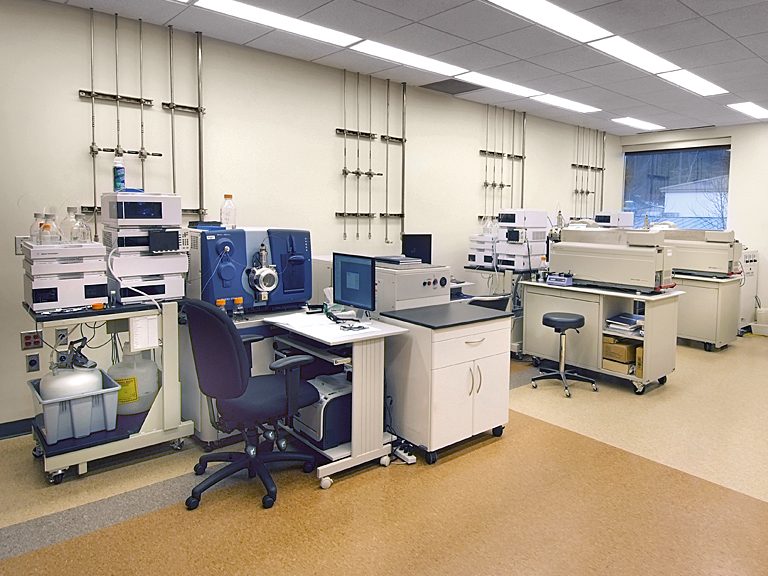
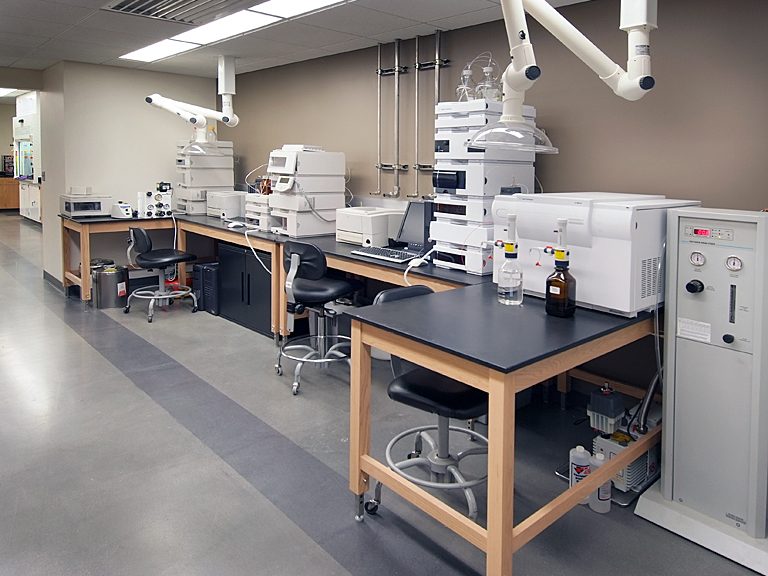
A three story addition to the Neuroscience Building to house the Emory Institute for Drug Development, including vaccine development research laboratories, offices, a nuclear magnetic resonance laboratory, a hydrogenation laboratory, and a radioisotope laboratory. Additionally, replacement of a 225-ton stand-alone chiller with a 600-ton chiller in the Main Building and interconnection piping to chillers in two adjacent buildings. The interconnection provides a single district energy plant that increases redundancy and improves energy performance at part load for the three connected buildings while maintaining a secondary pumping loop for each building. The chiller replacement includes a new primary electrical service, cooling towers, and redesign of pumps and piping to coordinate the three connected chillers. Sustainable features include a run-around heat recovery loop, VAV supply and exhaust for the laboratories, occupied and unoccupied modes for laboratories, and occupancy sensors for lighting.
Project Data
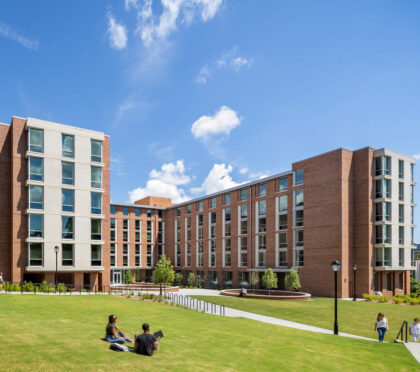
University of Georgia Black-Diallo-Miller Residence Hall
The Black-Diallo-Miller Residence Hall houses 530 beds for freshman students with double occupancy,
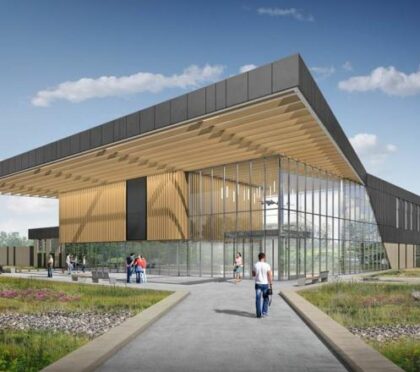
Wake Technical Community College Eastern Wake Site Public Safety Simulation Complex
A public safety simulation complex at the Eastern Wake Campus, including a 4D immersive interior
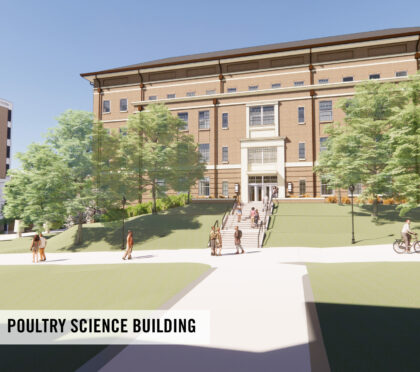
UGA Poultry Science Complex, Phase I
A complex of Poultry Science instruction and research facilities, including instructional
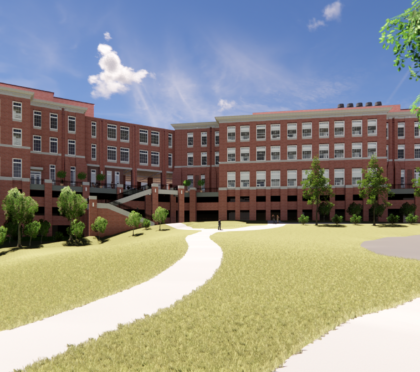
UGA Interdisciplinary STEM Research Buildings I & II
A phased STEM research complex consisting of two connected buildings to support innovative
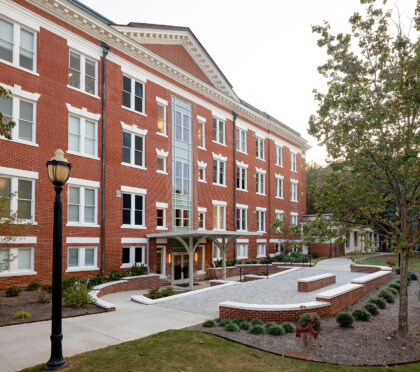
Georgia College & State University Terrell Hall and Kilpatrick Renovations
Renovation of the historic Terrell Hall, a 32,700 square foot residence hall constructed in
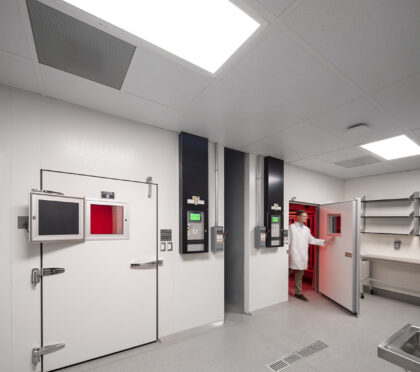
Duke University Anna Borruel Codina Center for Lemur Medicine and Research
A single story clinic and research building. The building contains a clinic area with procedure,
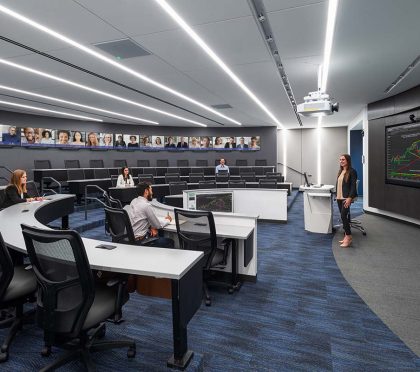
Emory University Goizueta Business School Renovation
Renovations of two classrooms and a small lecture hall. This project facilitates the start of the
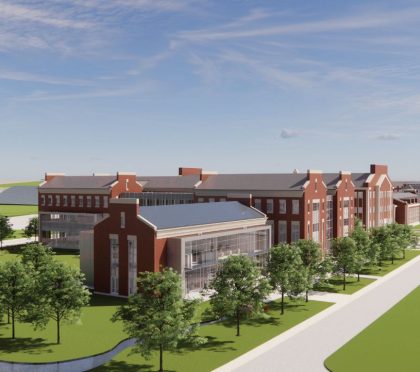
Tennessee Tech University Engineering Building Special Technologies
Acoustics, audio-visual, communications, and intelligent buildings systems for student-centered,
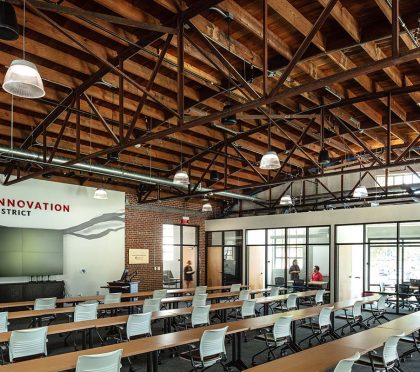
University of Georgia Delta Innovation Hub
Renovation of the Business Service Annex to create the Delta Innovation Hub, housing maker space,

Wake Forest University Engineering Department Renovation
Renovation of the Engineering Department in the Wake Downtown campus building, including teaching
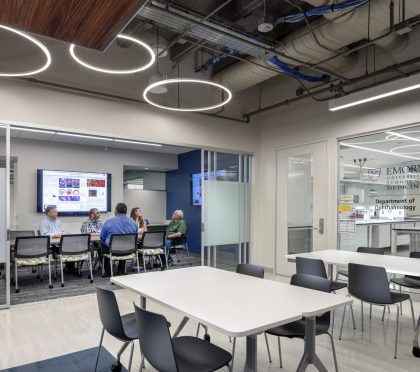
Emory University School of Medicine Ophthalmology Renovations
Renovation of 2,300 square feet on the Tunnel Level and 10,000 square feet on Level Two of The Emory
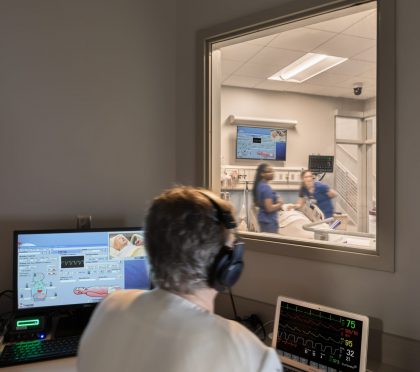
Orangeburg-Calhoun Technical College Science and Nursing Facility Low Voltage Systems
Security, communications, and audio-visual systems for a science and nursing facility including a
