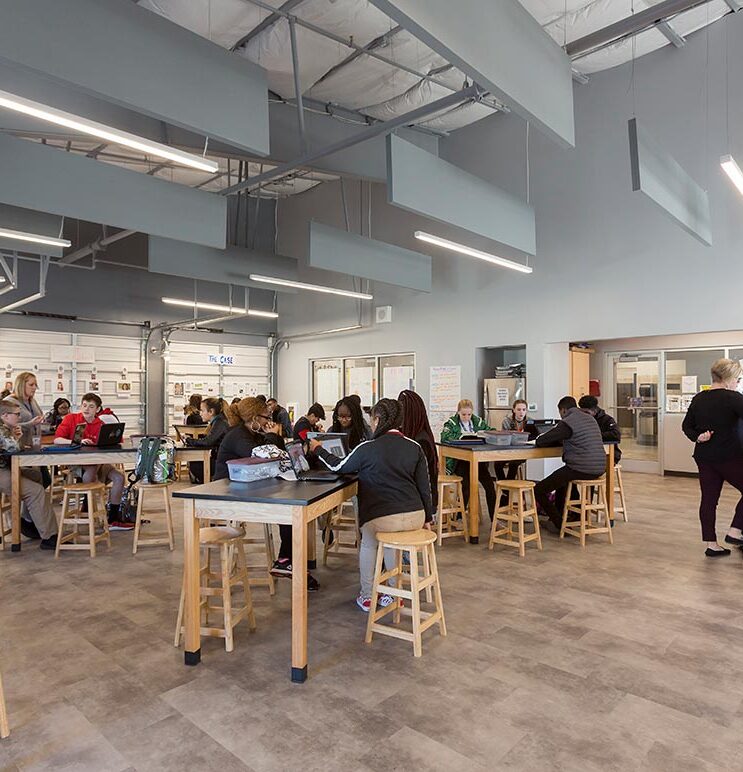
About this project
Polaris Tech Charter School supports 210 middle and high school students and comprises four instructional laboratories, two demonstration laboratories, six huddles rooms, a special needs classroom, wellness/nurse office, resource room, faculty breakroom, catering kitchen, an outdoor courtyard, a multipurpose room, offices, and instructional support. The state-of-the-art school enables education supporting career pathways in Aerospace, Health Science, Information Technology, Logistics, Advanced Manufacturing, and Business Management, and simultaneously encourages healthy living life skills for students geared towards avoiding obesity and associated diseases, such as diabetes.

Project data
- Location Ridgeland, South Carolina
- Size 28,700 SF
- Services MEP/F
- Client LS3P Associates Ltd.
- Associate architect Pearce Scott Architects
- Photographer Provided by LS3P