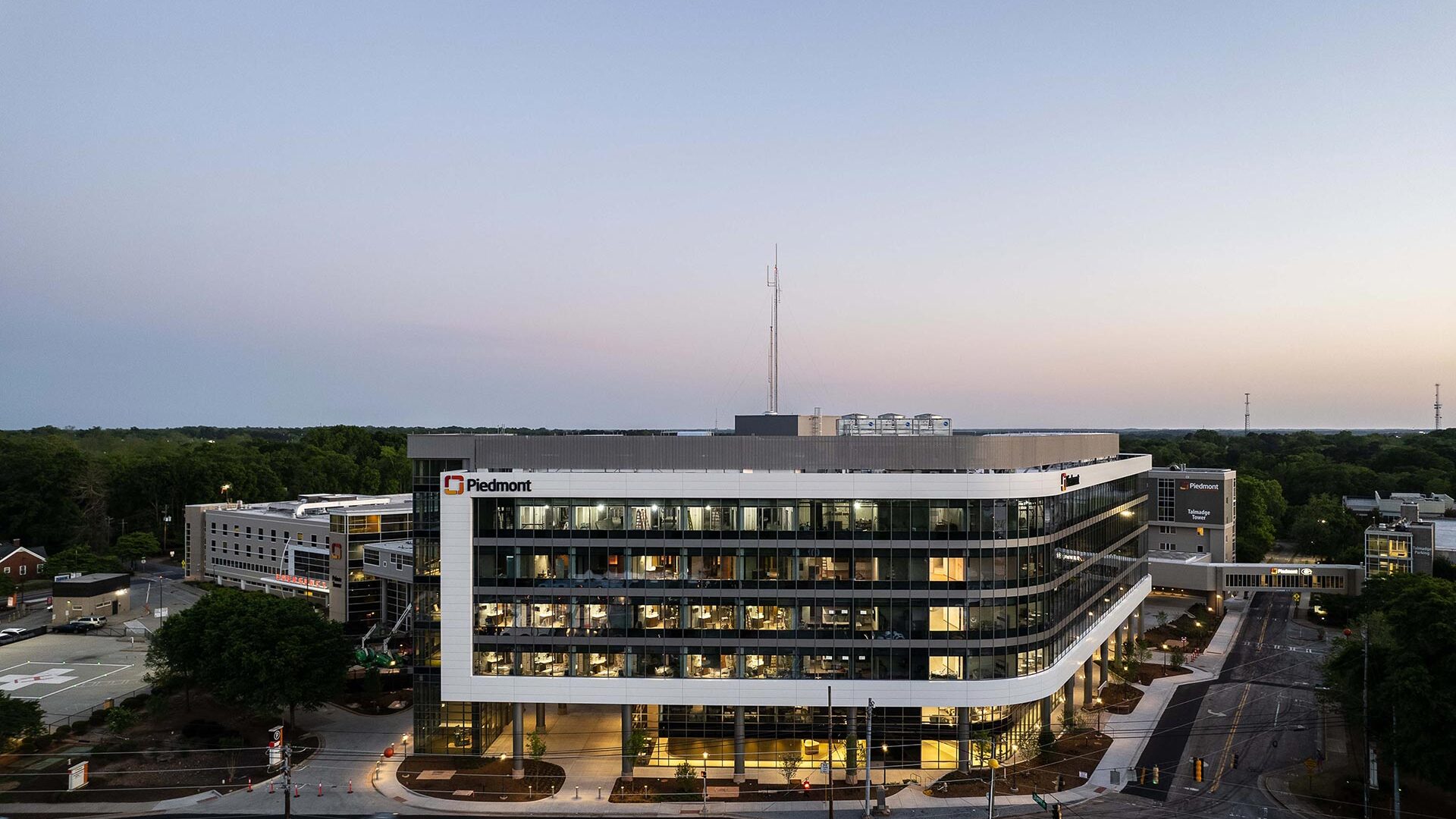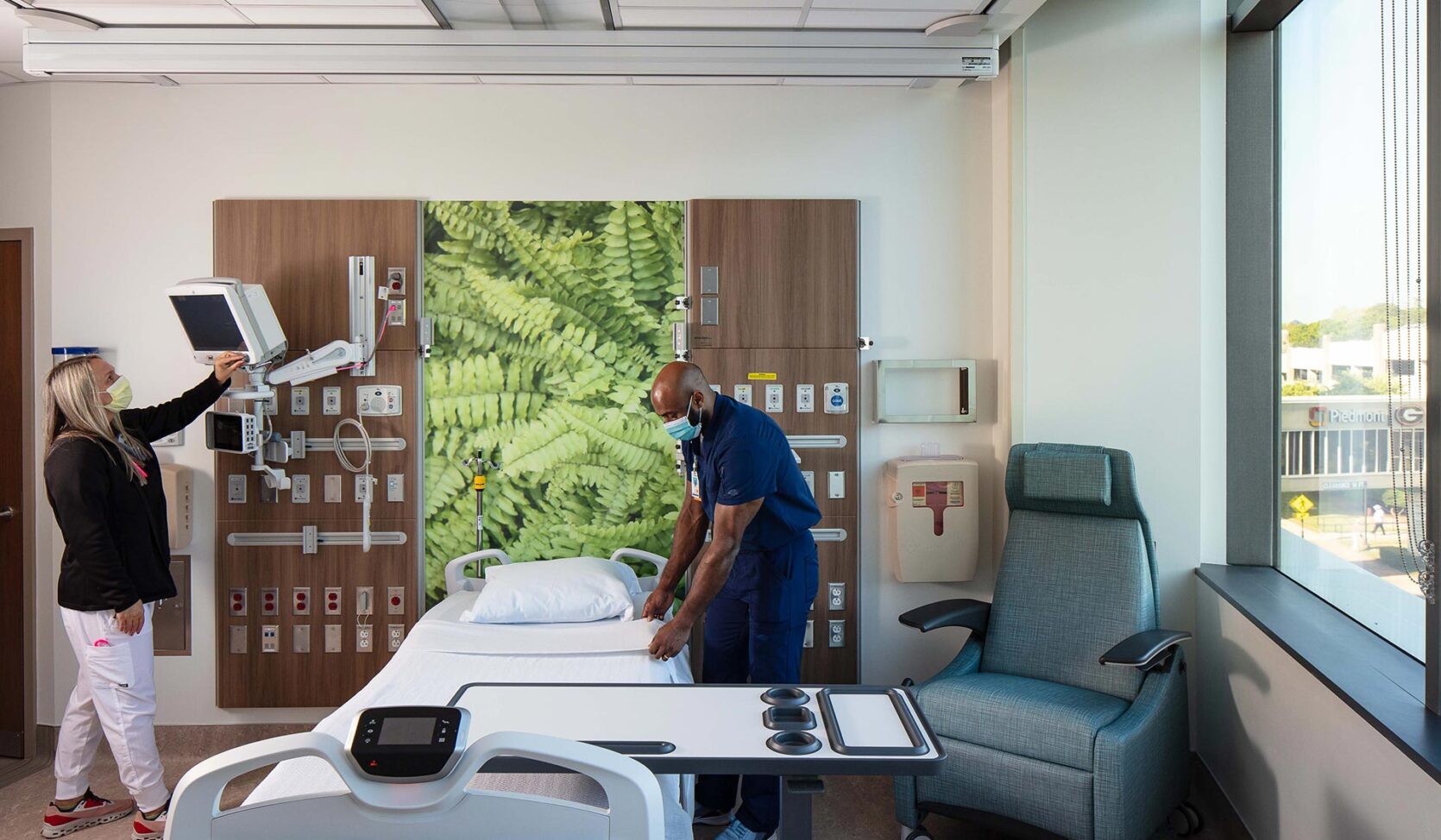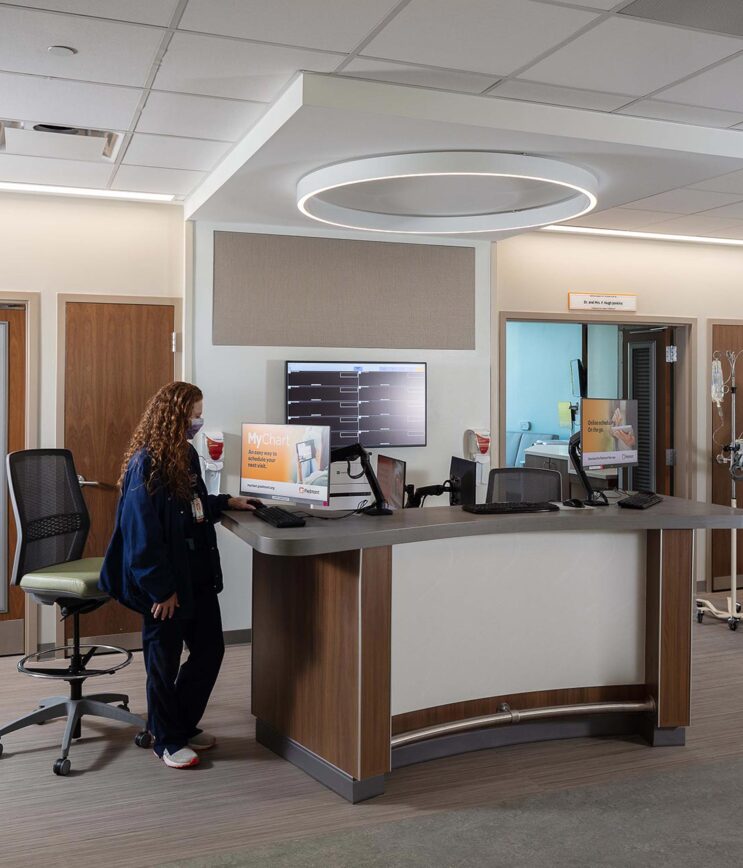
Piedmont Healthcare Athens Regional Medical Center
About this project
A two-phase expansion and renovation of the 350 bed Piedmont Athens Regional Medical Center campus. Phase I comprises the 100,100 square foot renovation of Prince Tower One. The first phase also includes a 28,300 square foot addition to Prince Tower Two to create a Fourth Floor patient unit. Phase II features replacement of the hospital’s 100-year-old 1919 Tower with a 212,000 square foot, seven story patient tower with four, thirty-two bed nursing units, a retail pharmacy, café, resource center for patients and visitors, and chiller plant. The second phase also includes demolition of the oldest portions of Prince Tower One to create state-of-the-art healthcare space. Upon completion, the expansive renovations and additions will improve the delivery of patient care by creating an environment that fosters efficient patient flow, minimizes delays and distraction, and increases operational efficiency.


Project data
- Location Athens, Georgia
- Size 491,130 SF
- Services Communications, MEP/F, Security
- Client SmithGroup
- Associate architect Trinity:NAC
- Photographer Gregg Willett Photography