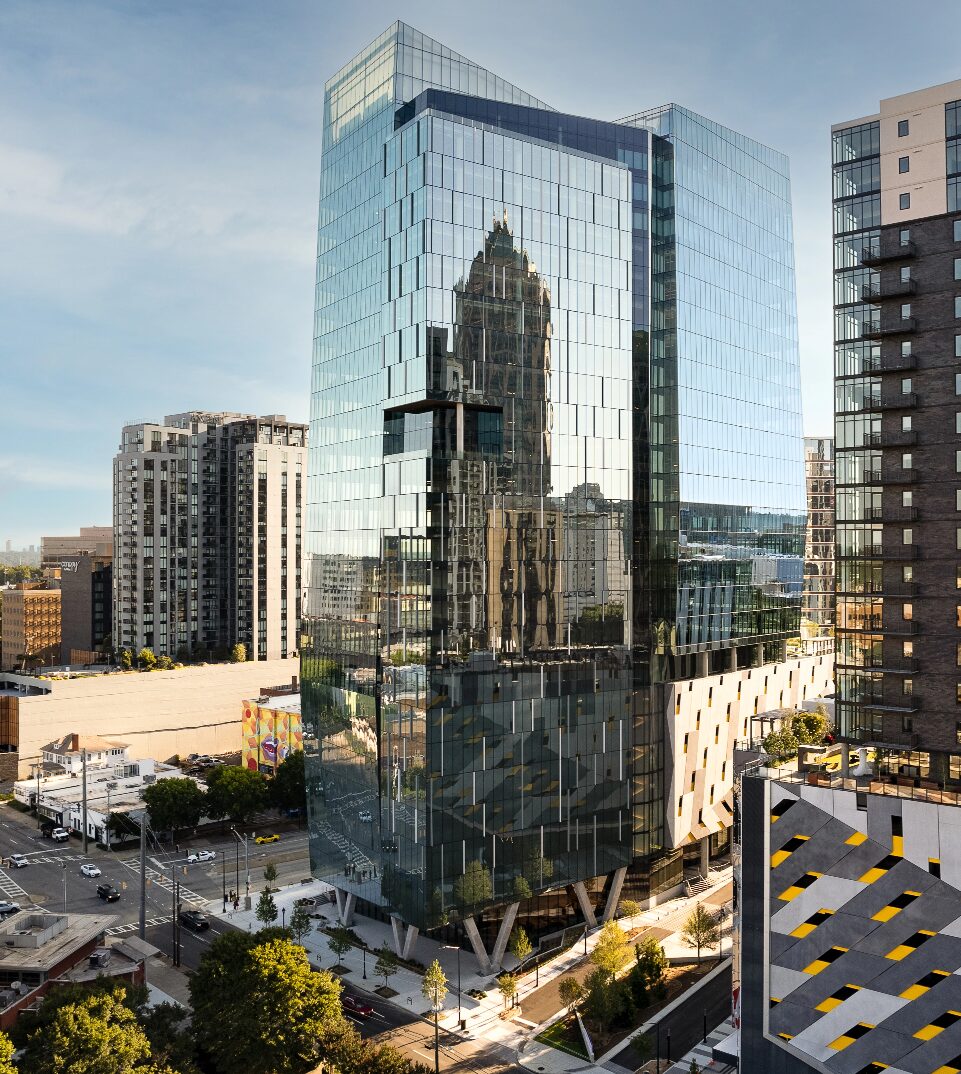Integrating our engineering and consulting services across markets
We combine efficiency, technology, and artistry to shape skylines and build a better future.

View all work
We combine efficiency, technology, and artistry to shape skylines and build a better future.
