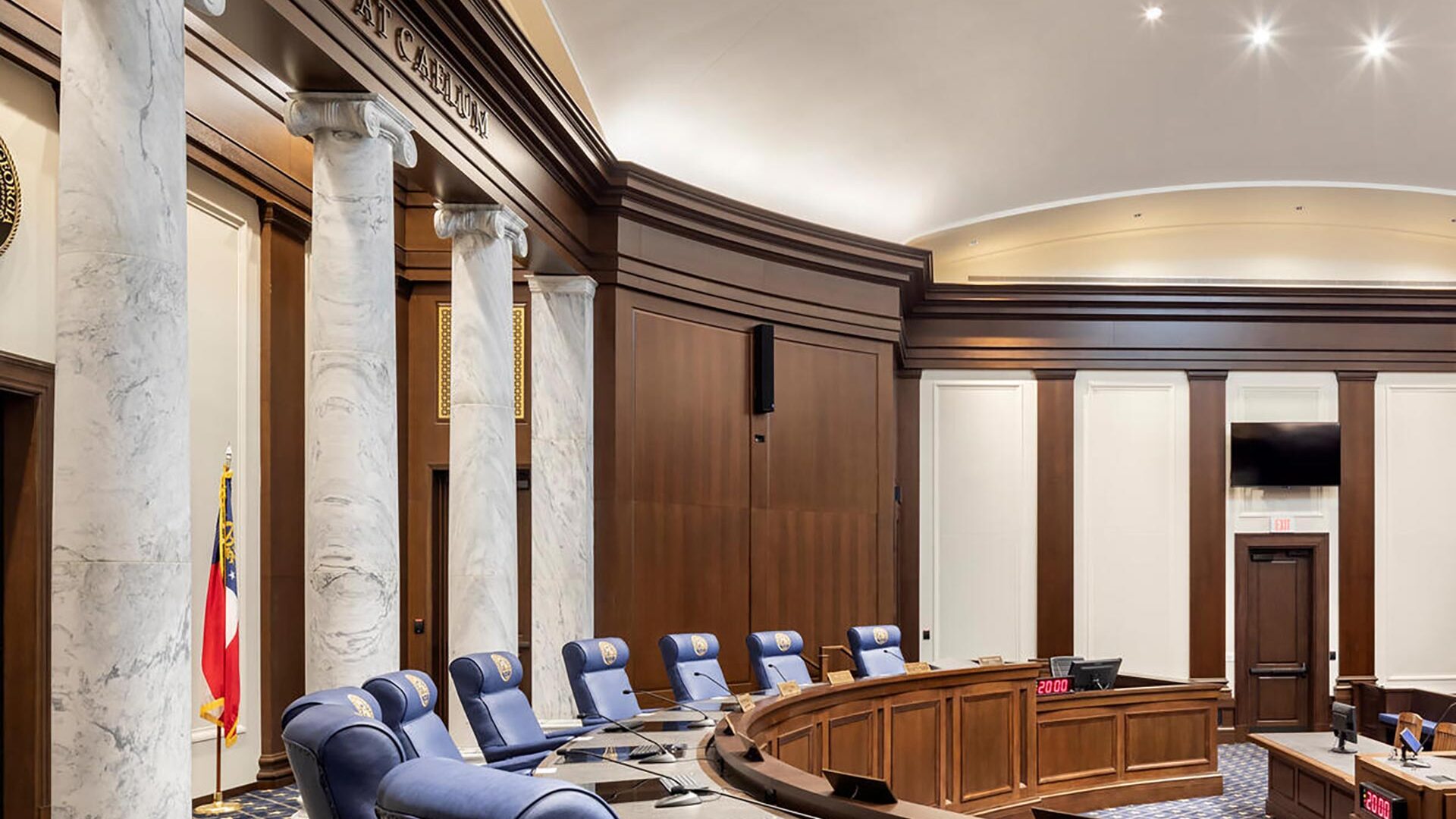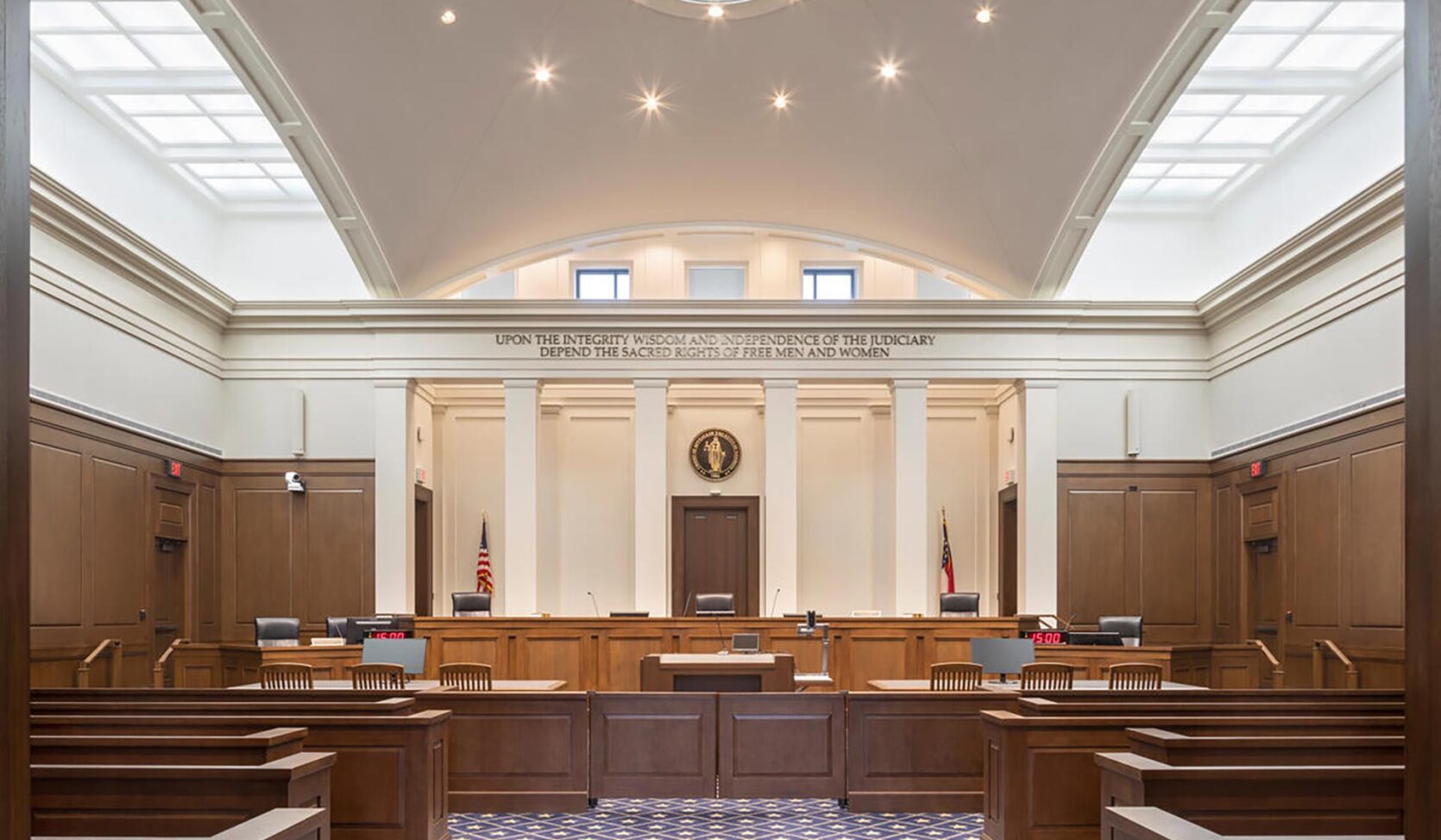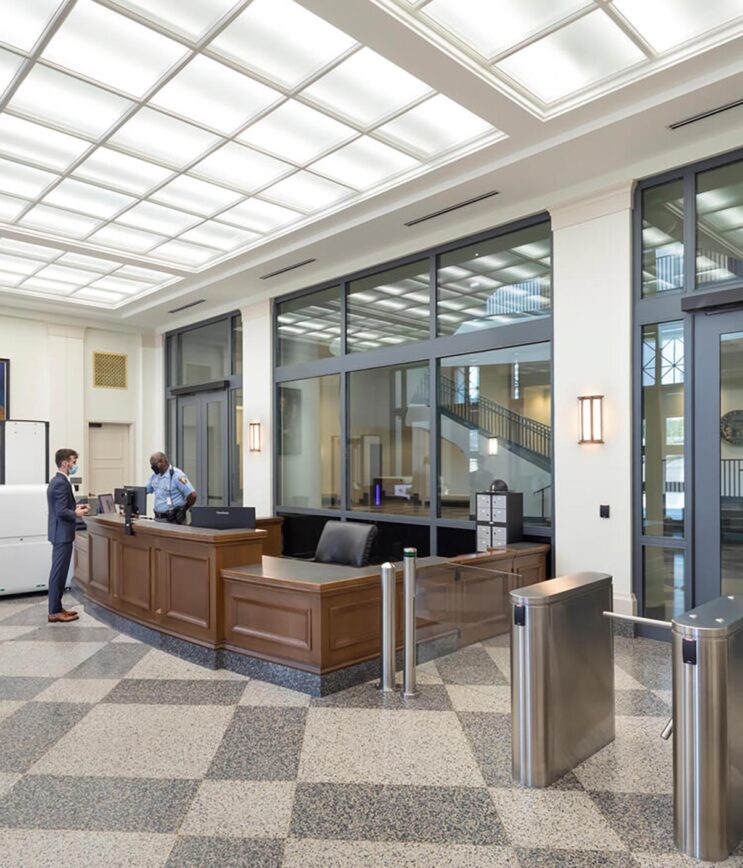
Nathan Deal Judicial Center Specialty Systems
About this project
Acoustics, lighting, security, and court technologies for a seven story judicial complex housing the Supreme Court, Court of Appeals and other court agencies and judicial functions. The complex includes parking for 300 cars. Architectural acoustics includes room acoustics, mechanical and electrical system noise control, and interior airborne sound isolation to meet all the applicable design guidelines including the US. Courts Design Guideline, GSA’s PBS-P-100, and USAO. Security systems feature access control and alarm monitoring; video surveillance; pedestrian and package screening including X-ray machines, magnetometers and optical turnstiles for the security checkpoint and loading dock; duress alarms in courtrooms, chambers and reception areas; and vehicle barriers and control of secure gated parking areas for judicial officers and selected staff.
Multiple layers of light, including low-level, architect-designed decorative sconces, perimeter cove lighting, downlighting, and up-lighting of the ceiling, enhance the function and aesthetics of the atrium. The cove lighting also provides a wash, or graze, along the upper wall to emphasize the enormous volume of the space. LED luminaires and LED wall wash luminaires illuminate the conference rooms and are zoned and controlled to allow for multiple scenes and individual zone control. The Court of Appeals has an acrylic lay-in ceiling on two of the sides and in the middle, while the ceiling is illuminated from above with strip lights in a cooler color temperature to mimic the feel of a skylight. The rest of the lighting is filled with warm downlights and accent lights. The downlights provide even illumination and accent lights aimed at the court bench and podium ensure the space is well lit. To help with the clean look of the space, the downlights and accents are placed in two concentric circles within the courtroom. The Supreme Court features similar lighting techniques and includes accent lights highlighting the ornate wood on the walls.


Project data
- Location Atlanta, Georgia
- Size 200,000 SF
- Services Acoustics, Audio-visual, Court Technology, Lighting, Security
- Client SSOE Group
- Associate Architect Robert A.M. Stern Architects, LLP
- Photographer © Peter Aaron/OTTO