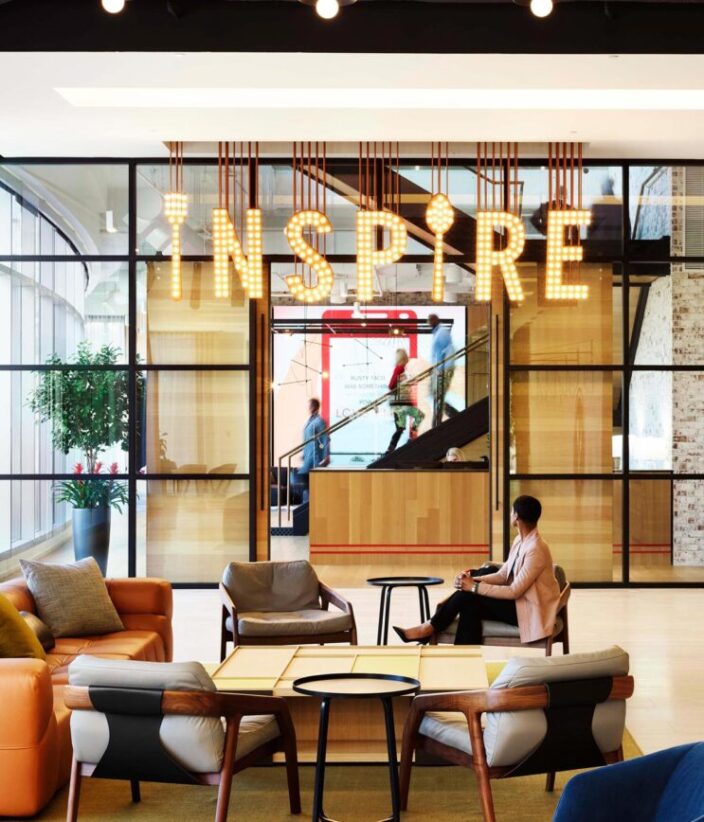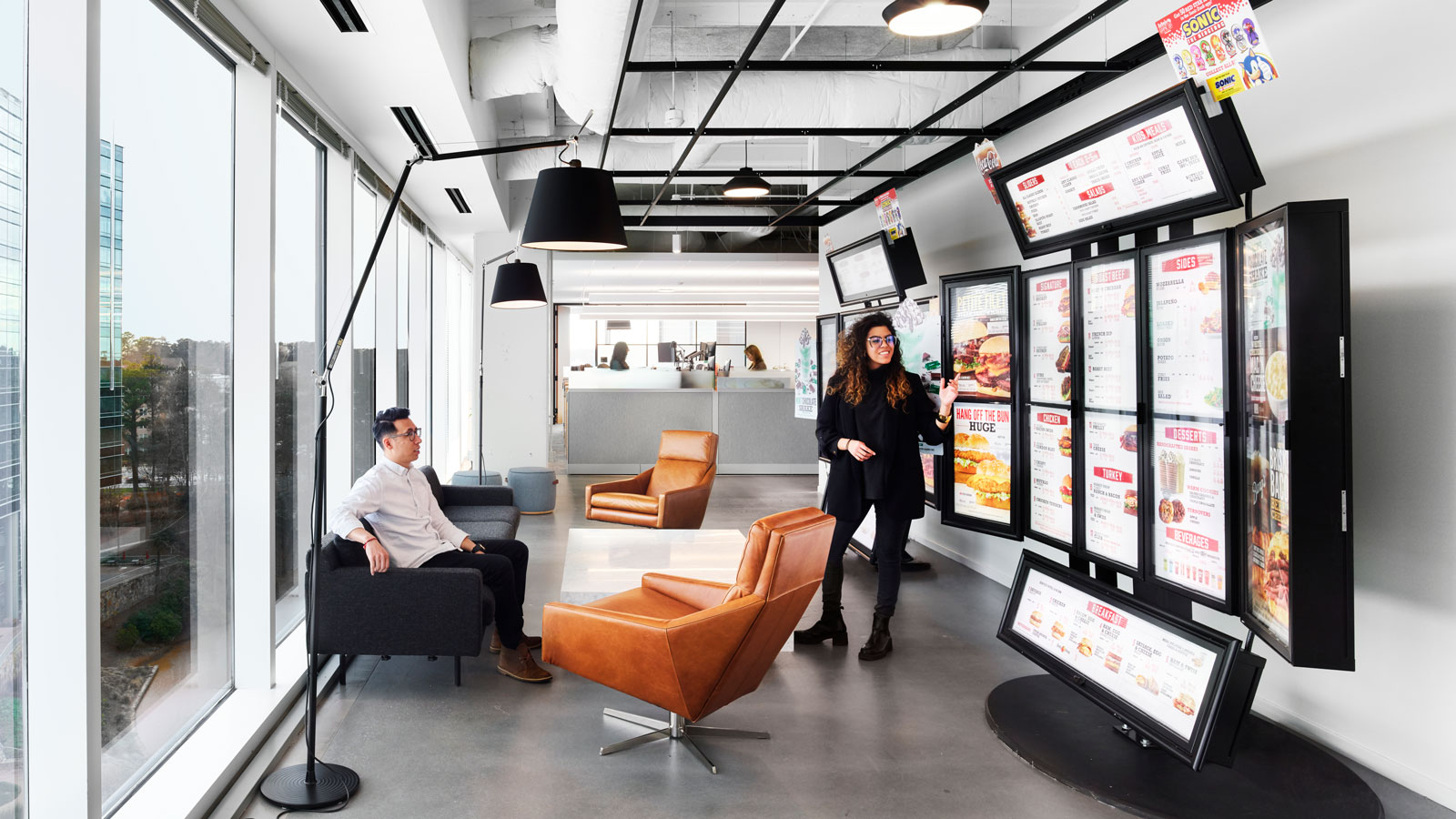
Inspire Brands Atlanta Resource Center
About this project
Relocation of Inspire Brands / Arby’s Headquarters. Phase One includes Floors One, Two, Four, Thirteen, and Fourteen. Phase Two includes Floors Three, Five, Six, and Seven. Phase Three includes Floors Eight and Nine. The building includes open office spaces, private offices, meeting rooms, and a research and development kitchen.
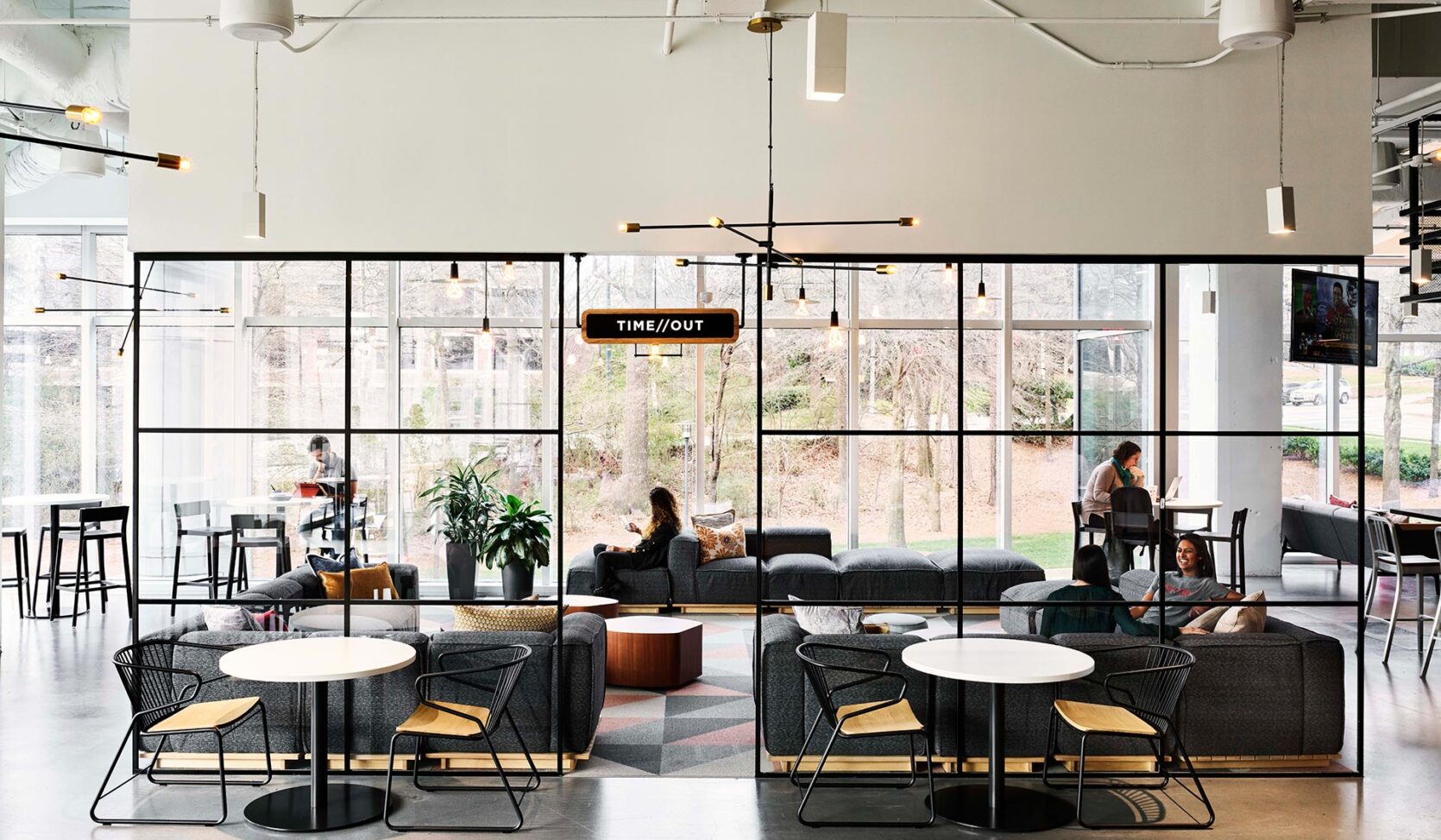
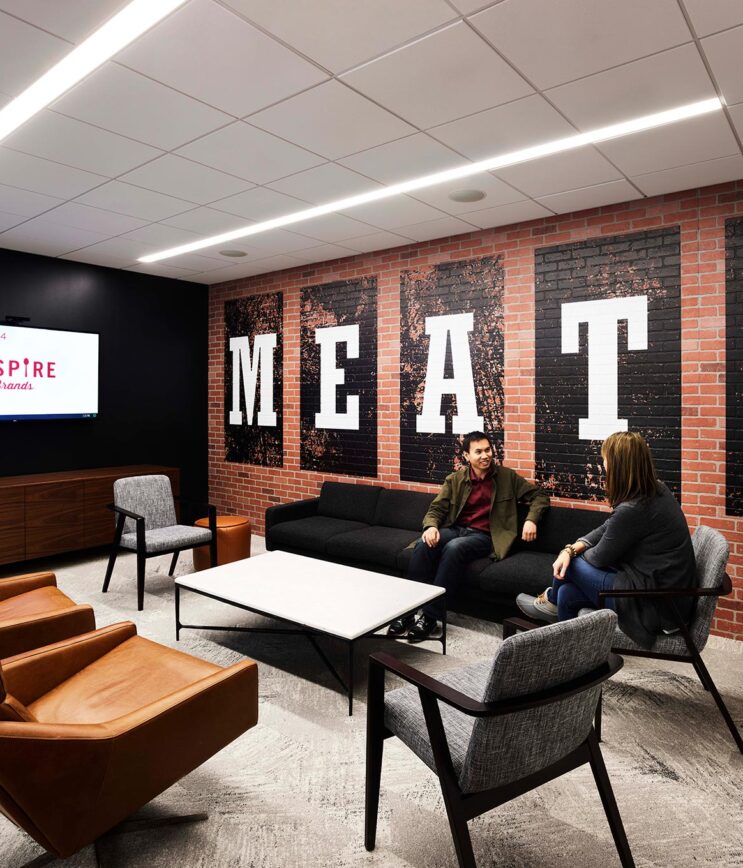
Project data
- Location Atlanta, Georgia
- Size 268,000 SF
- Services Audio-visual, Communications, MEP/F, Security
- Client Gensler
- Photographer John James Jetel Photography
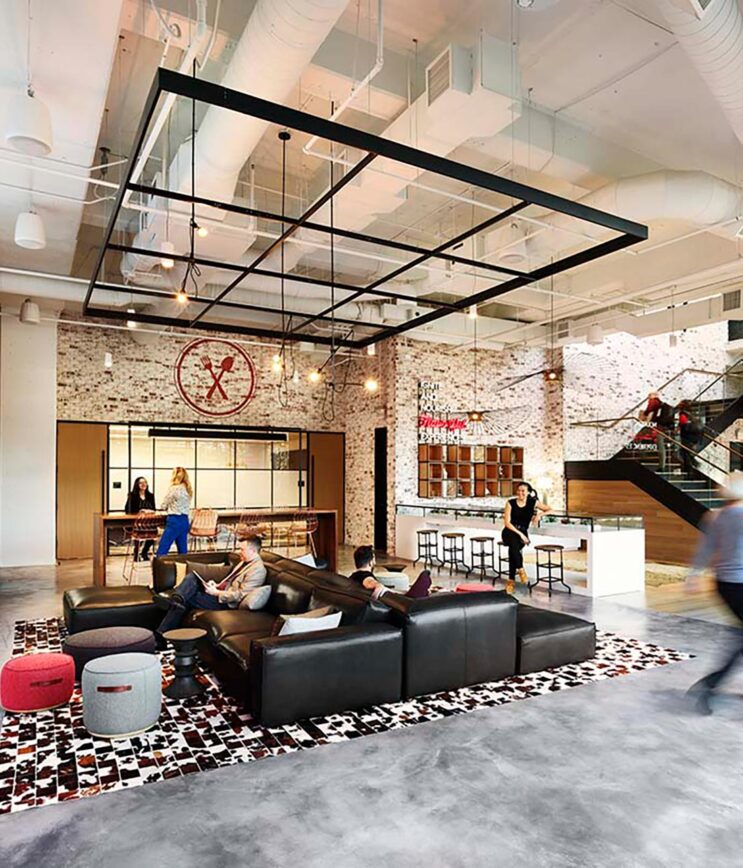
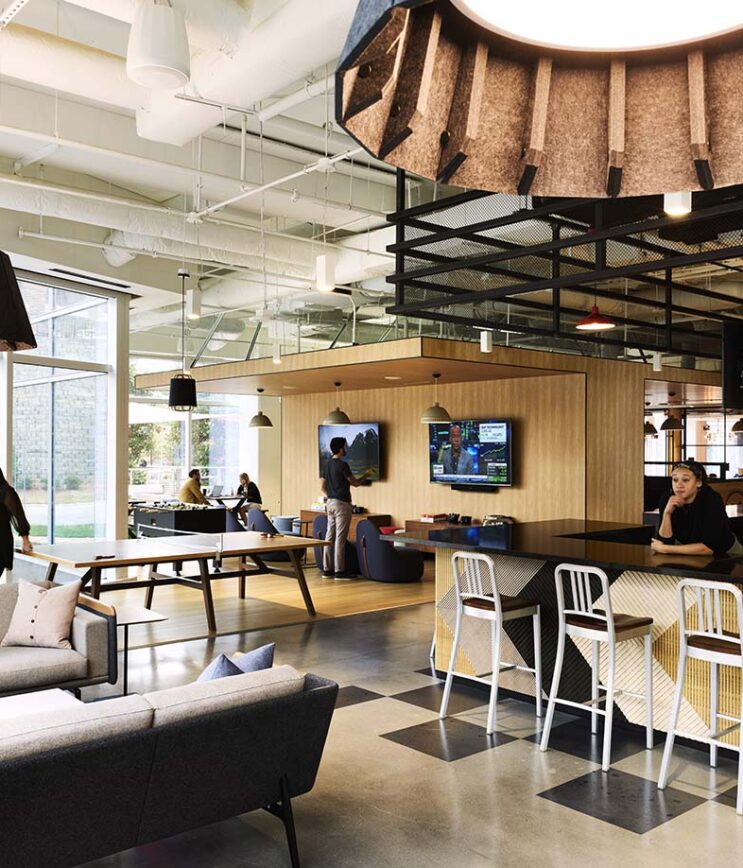
Audio-visual systems include conferencing technologies with one-button meeting start, unified communications integration, and room scheduling and resource management. The building features include a full gym, a 200 seat auditorium, multiple cafes, a beer and wine garden with multipurpose flat panel displays, a multiplayer video game area, and a digital wall for branding and presentation content located in the lobby.
Cost-effective meeting space technology enables user groups of various brands, such as Arby’s or Buffalo Wild Wings, to utilize their preferred collaboration platform regardless of the location in the building. Web-based collaboration systems such as this also reduce both capital and operating costs compared to traditional codec-based conference systems.
Every room includes videoconferencing and teleconferencing by use of a camera and ceiling-suspended microphones. A touch panel is at the table surface for manual source switching and volume controls, but is only needed by those users interested in more advanced functions – a user can enter the room, share a presentation, join a Zoom call, and leave the meeting without ever interfacing with the panel due to the intuitive room automation. Additionally, all rooms – whether 4 seat Huddle Rooms or large 16 person meeting rooms – have the same connections and user interface. Once one room is used, each user experience is consistent.
The Auditorium includes a full video and audio production system. For all-hands meetings, presentations from the CEO or other executive leadership can be viewed on every conference room display in the building for overflow, and streamed to other campuses.
A large direct-view LED videowall allows for branding and welcome presentations in the Lobby. This 14’ x 14’ videowall consists of 144 discrete DVLED panels to create a stunning image. With full range speakers for background music systems, gaming area, display systems around the bar, and open collaboration spaces, the AV systems at Inspire Brands help create a welcoming and energetic atmosphere.
