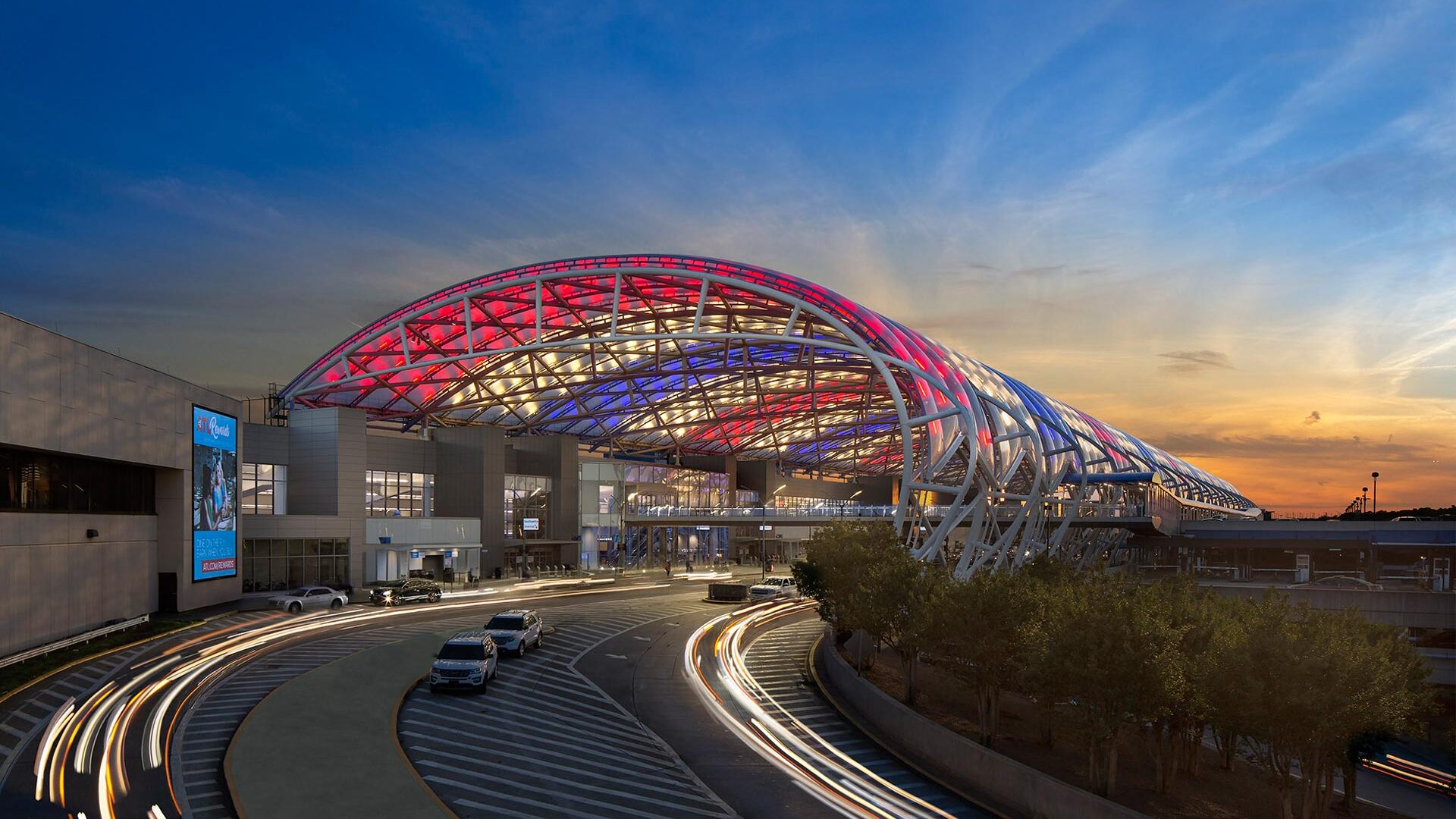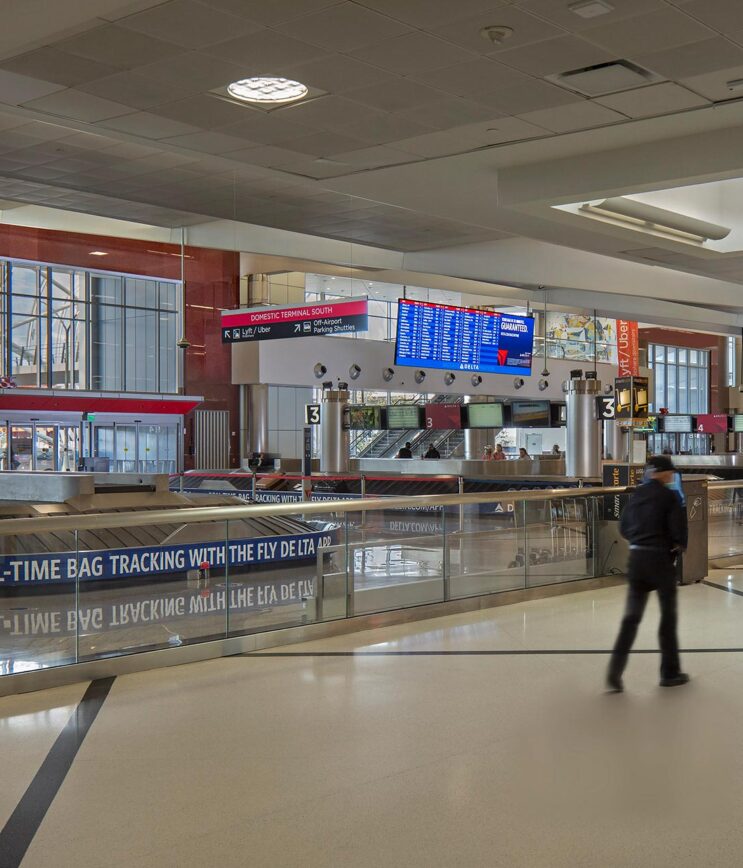
About this project
Modernization of the terminal building, including the exterior façade, full size canopies between the North and South sides of the terminal that extend to the parking decks, building entries, ceilings, LED lighting and controls, HVAC air distribution systems, fire alarm and fire suppression systems, power to electronic signage, demolition, entry/exit tunnels and relocation of retail and food service concessions, complete terminal power monitoring system as well as the renovation of the atrium to mimic the feel of being in a city park. Sustainable features include insulated glass, high efficiency heating and cooling, LED lighting and low VOC adhesives and materials.

Project data
- Location Atlanta, Georgia
- Size 513,000 SF
- Services MEP/F
- Client Hartsfield-Jackson + Partnership, H-J+P
- Photographer Creative Sources Photography, Inc.