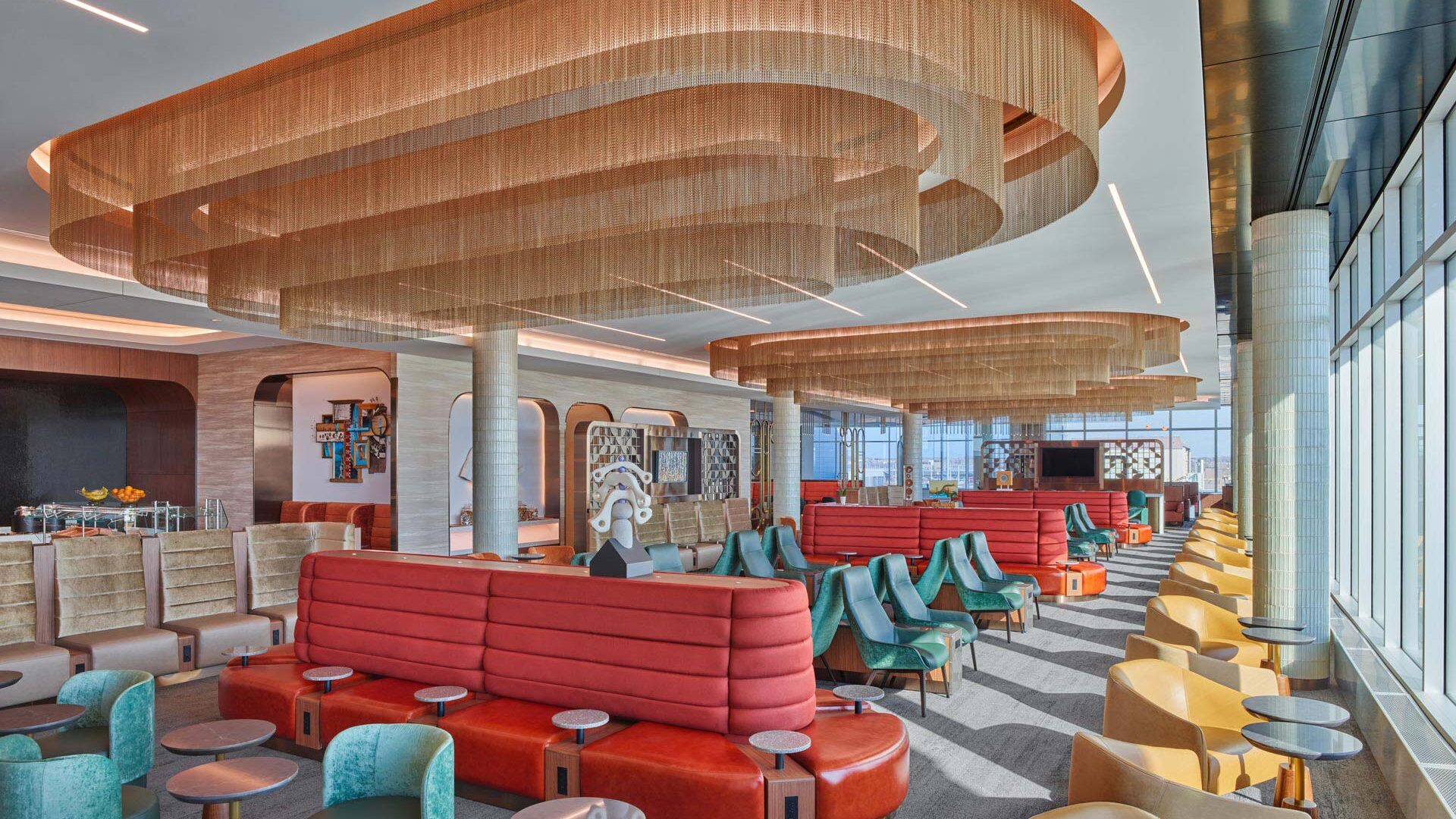
Delta Air Lines Sky Club Concourse G Minneapolis-Saint Paul International Airport
Project data
- Location St. Paul, Minneapolis
- Size 16,000 SF
- Services Communications, MEP/F, Security
- Client CBRE
- Photographer Jason Dewey Photography
About this project
A third level for the Sky Club in Concourse G, including restrooms, a full service bar, warming kitchen, customer seating, back-of-house support spaces, and a 1,000 square foot rooftop Sky Deck.