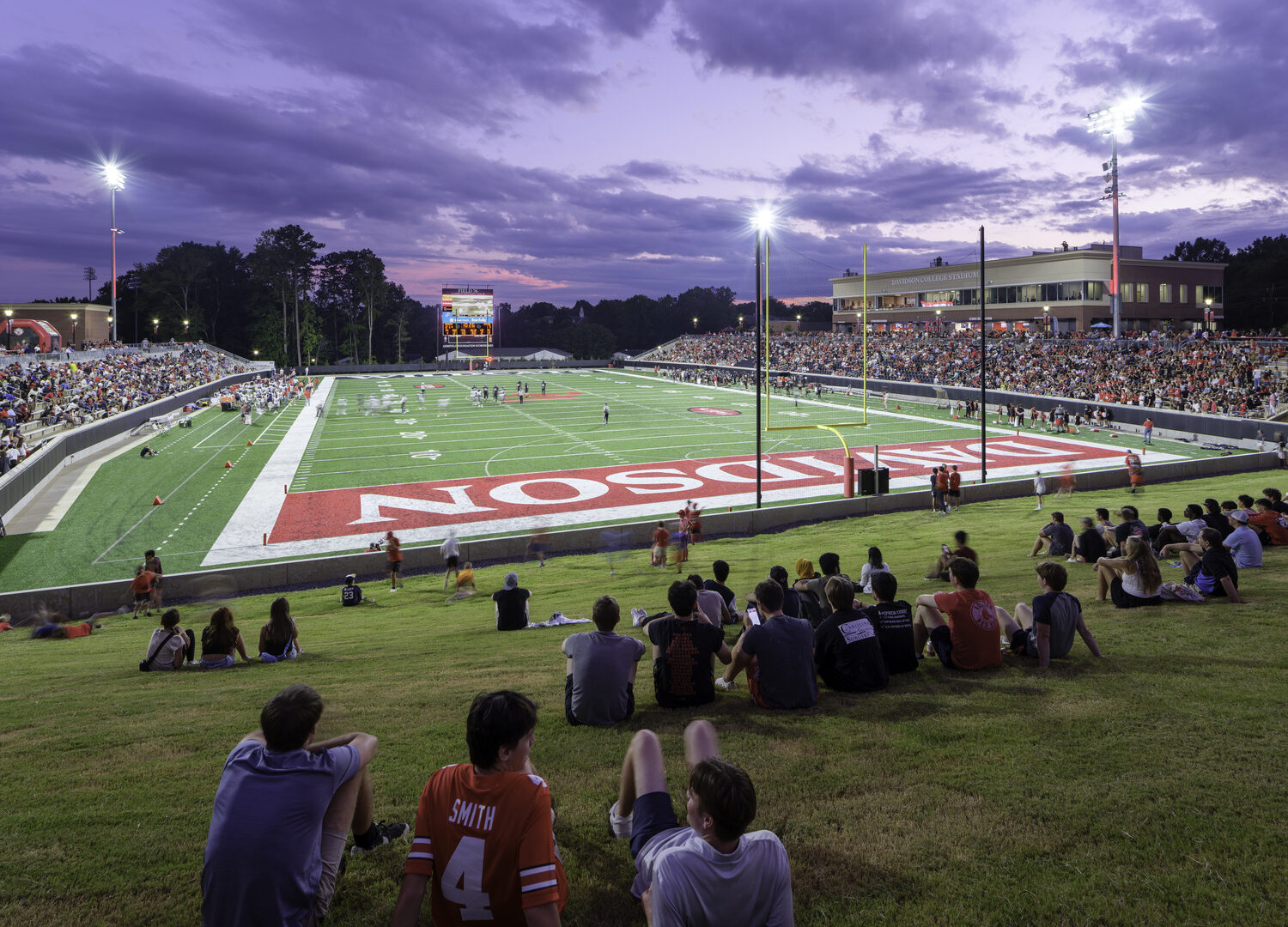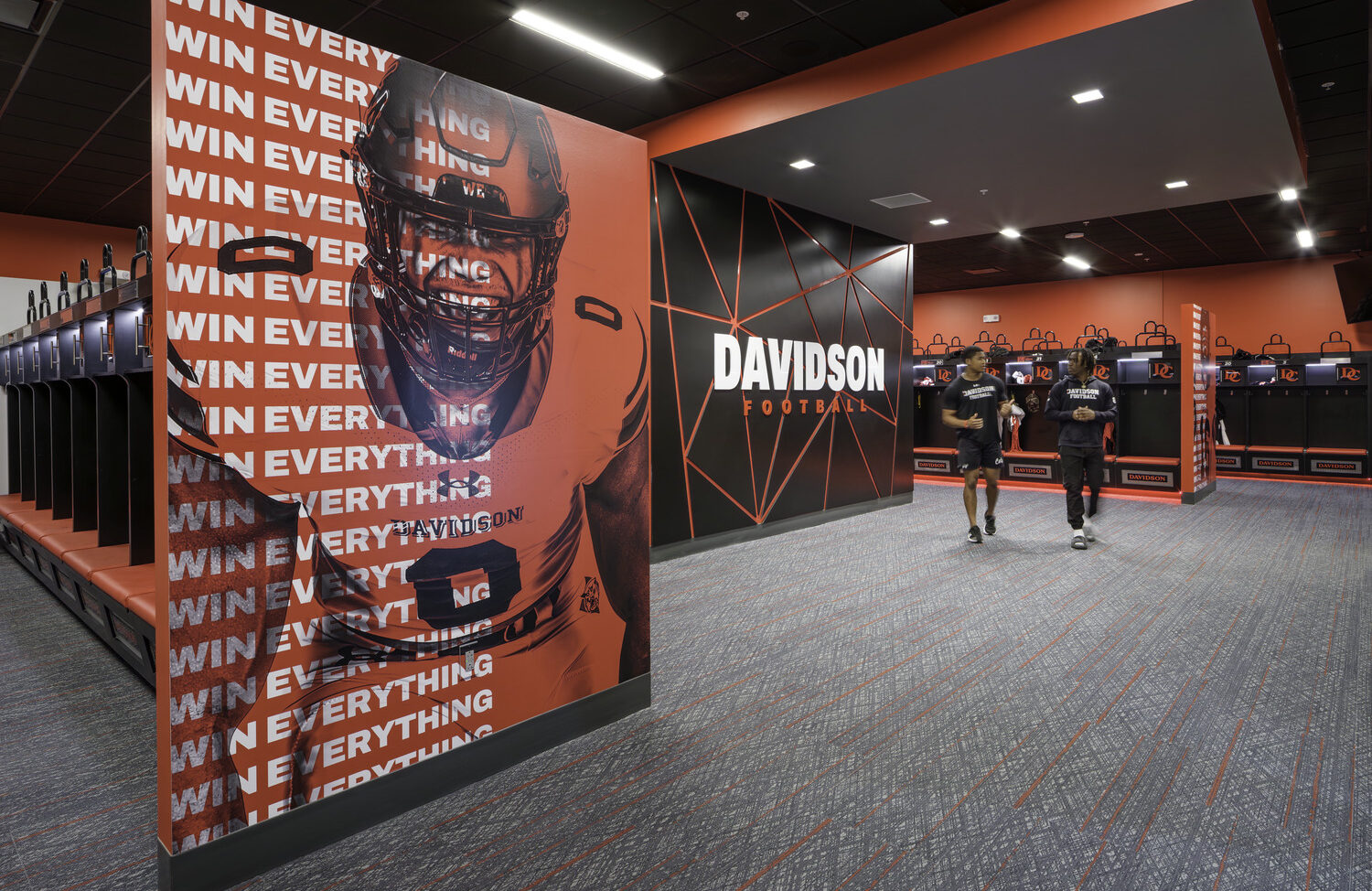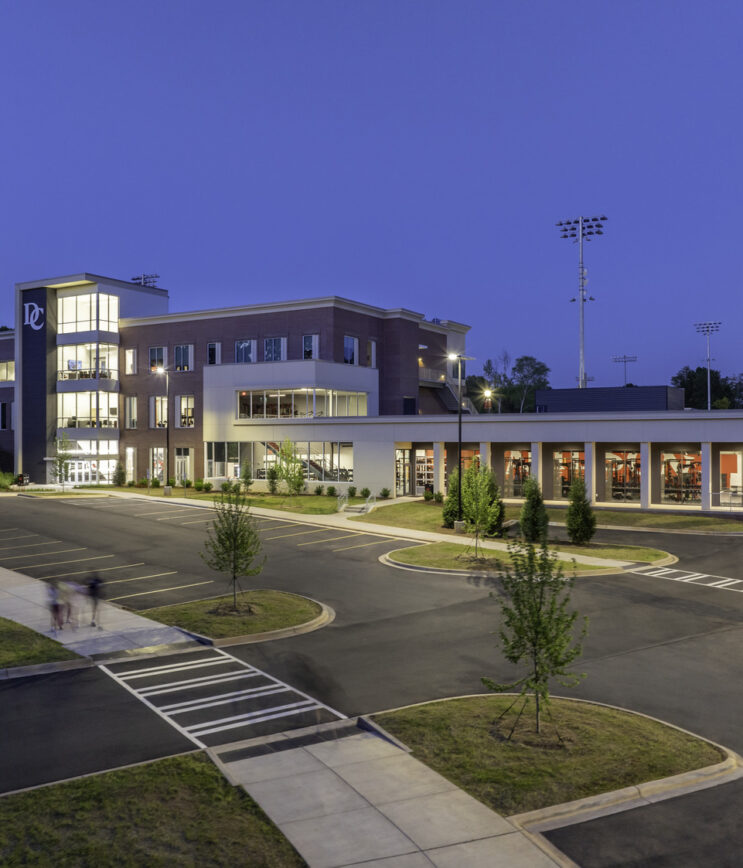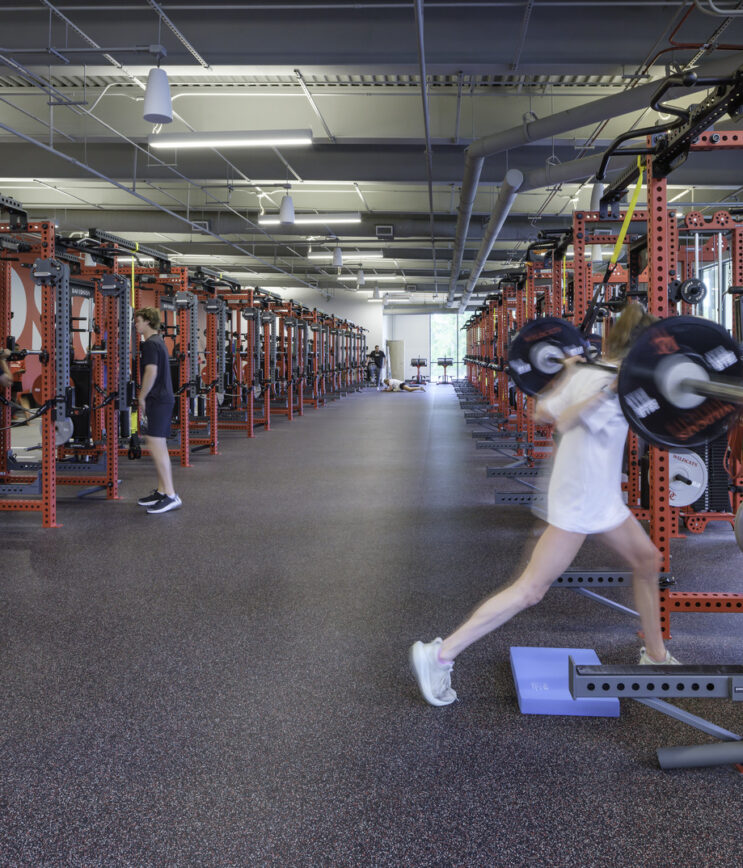
Davidson College Football Stadium
About this project
A 5,000 seat stadium featuring a high-performance synthetic turf field, supporting year-round use by both the Wildcat football and lacrosse teams. Designed with flexibility in mind, the venue offers a mix of concrete tiered seating and grass berms to create dynamic spectator experiences. A walkable concourse wraps around the field in a horseshoe layout, with distributed concessions and amenities ensuring smooth crowd flow and accessibility. The south endzone is anchored by a state-of-the-art video scoreboard capable of live replays and immersive fan engagement graphics.
On the west concourse, the three-story, 12,000 square foot Game Changers Field House establishes a new centralized hub for Wildcat athletics. The facility includes enhanced locker rooms, football operations, and a fully outfitted sports performance and medicine suite on the ground level—designed to streamline recovery, training, and support services. A dedicated fueling station along the main circulation path provides convenient access to nutritious options, helping student-athletes balance performance, recovery, and academic schedules.
Across the field, a secondary two-story field house supports the east concourse, delivering adaptable program space to serve evolving athletic needs well into the future.


Project data
- Location Davidson, North Carolina
- Size 62,000 SF
- Services Communications, MEP/F, Security, Sustainability
- Client LaBella Associates, PC
- Photographer Peter Brentlinger Photographer
