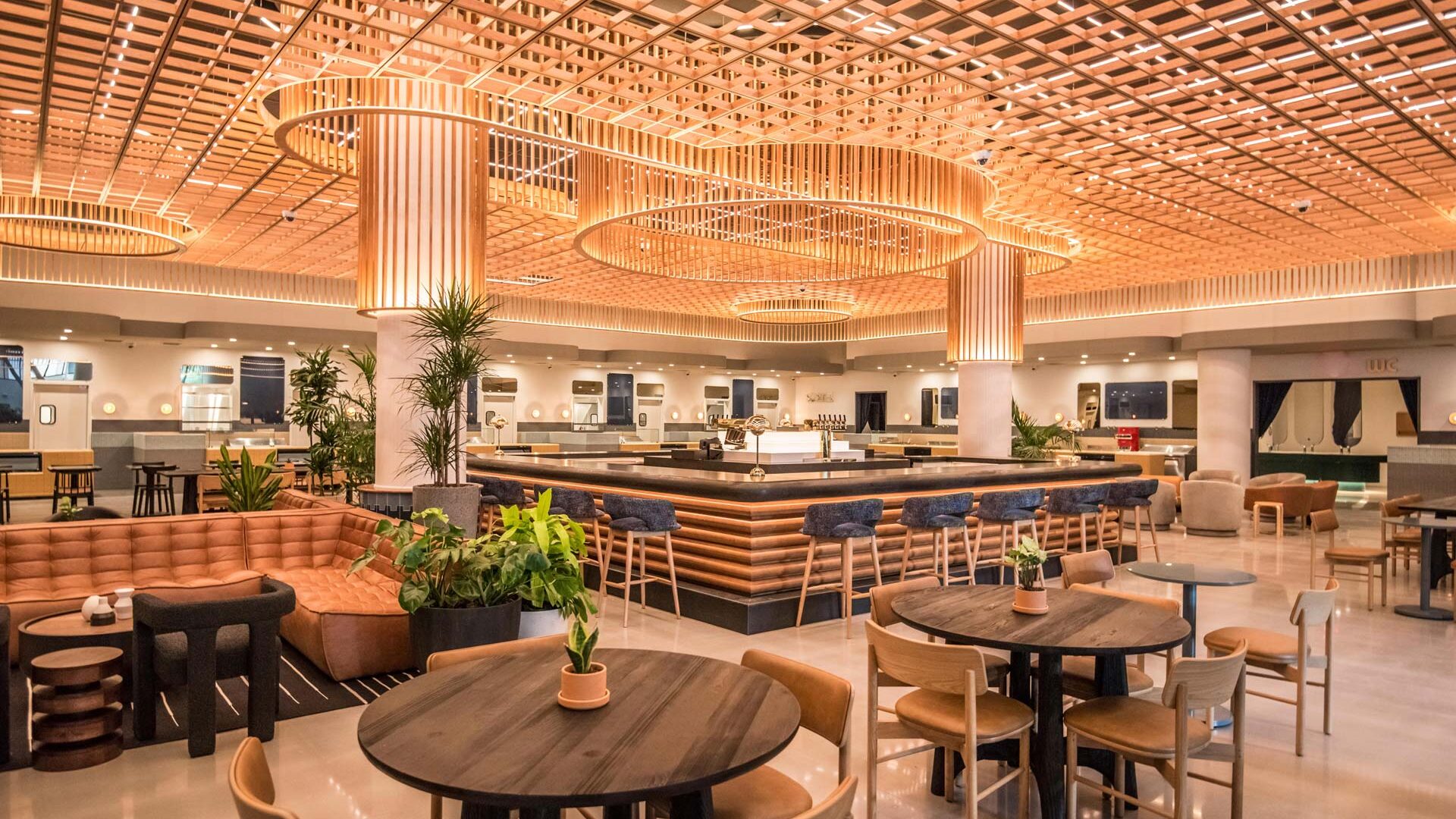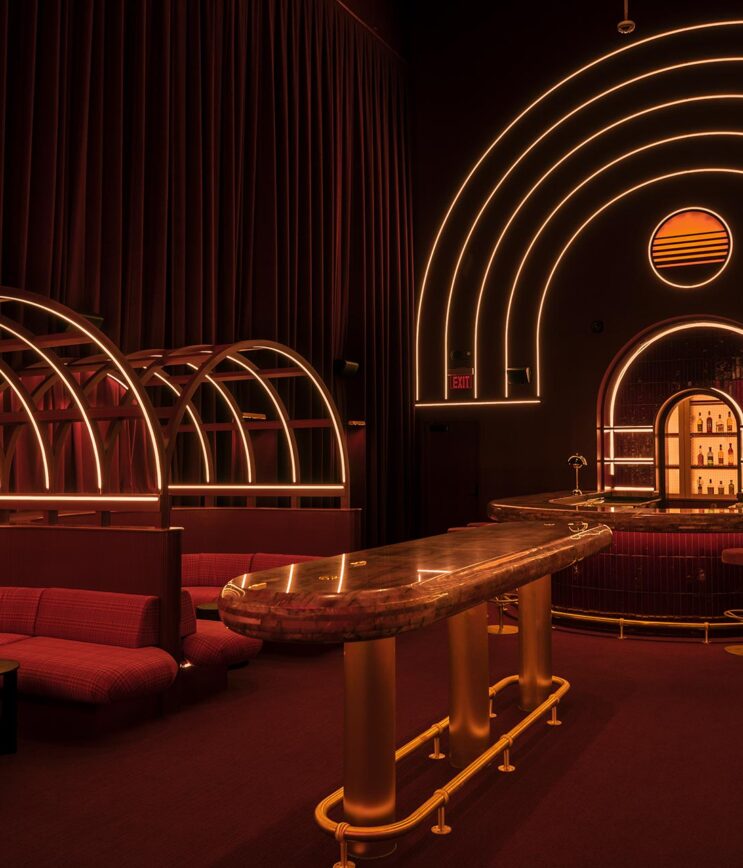
Politan Row at Colony Square and JoJo’s Beloved Cocktail Lounge
About this project
Fit-up of a food hall featuring a commissary kitchen, five hot vendors, six cold vendors, a main “Market Hall” with a bar and dining, event space, a meeting room, and outdoor dining and entertainment space.

Project data
- Location Atlanta, Georgia
- Size 20,000 SF
- Services Audio-visual, Communications, MEP/F, Security
- Client Bell Butler
- Photographer Lindsay Butler