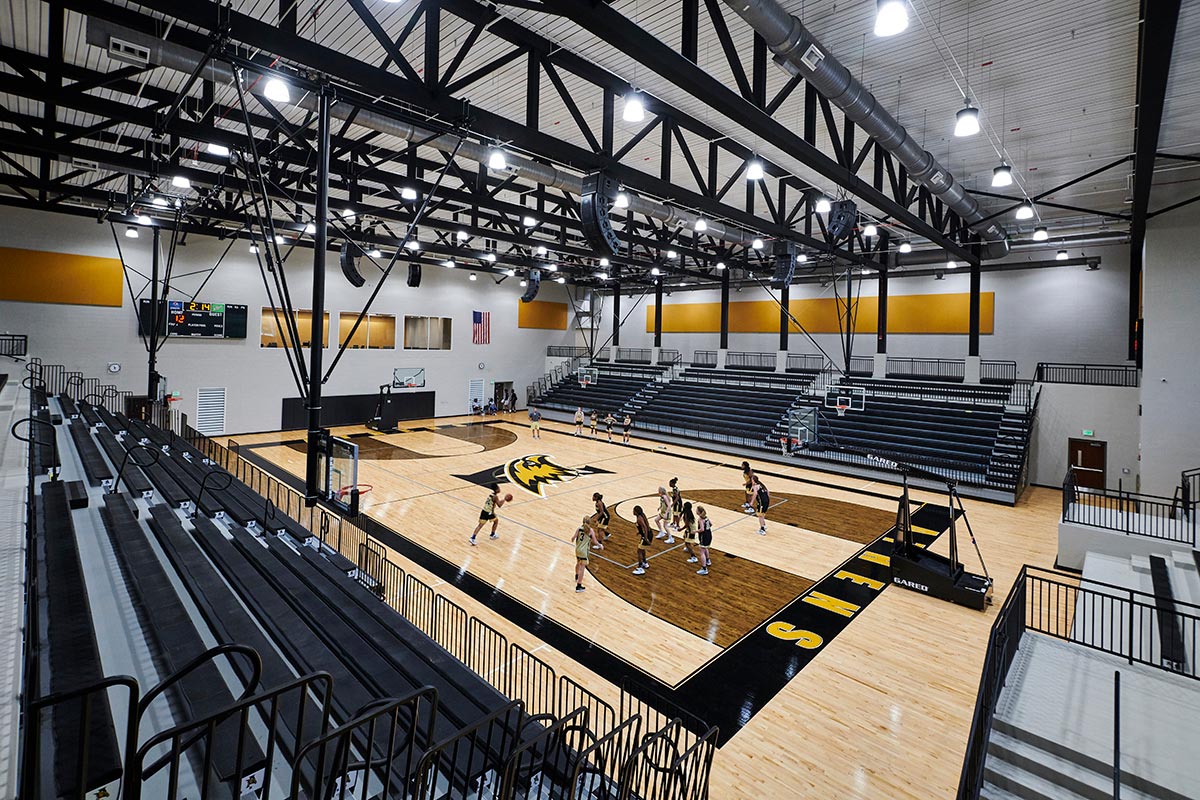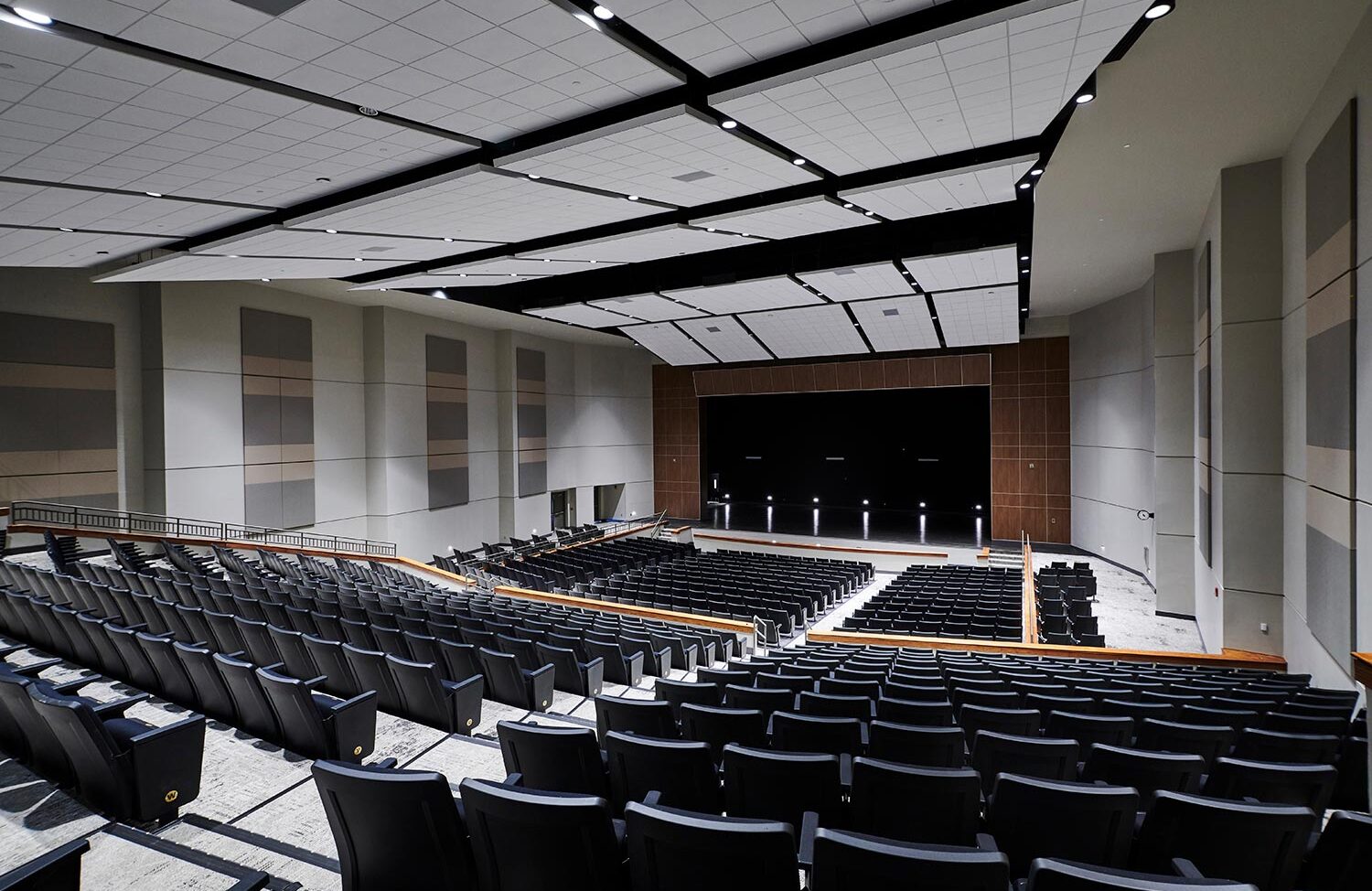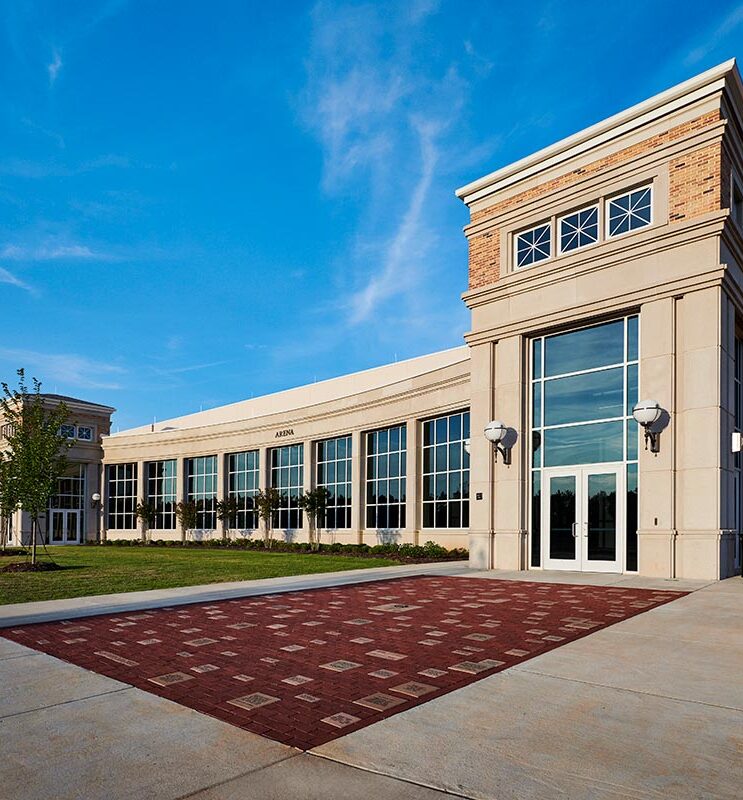
Athens High School
About this project
Special technology systems for the high school to house practice and competition gymnasiums, tiered lecture classrooms with a high level of technology, and an 830 seat auditorium. Special technology elements include architectural acoustics, including sound isolation and room acoustics, audio-visual systems for multimedia presentation, sound reinforcement and assistive listening, and theatrical systems such as stage lighting, rigging, and house lighting for the auditorium.


Project data
- Location Athens, Alabama
- Size 270,000 SF
- Services Audio-visual, Theatrical
- Client Goodwyn Mills and Cawood, Inc.
- Photographer EB Visual Productions