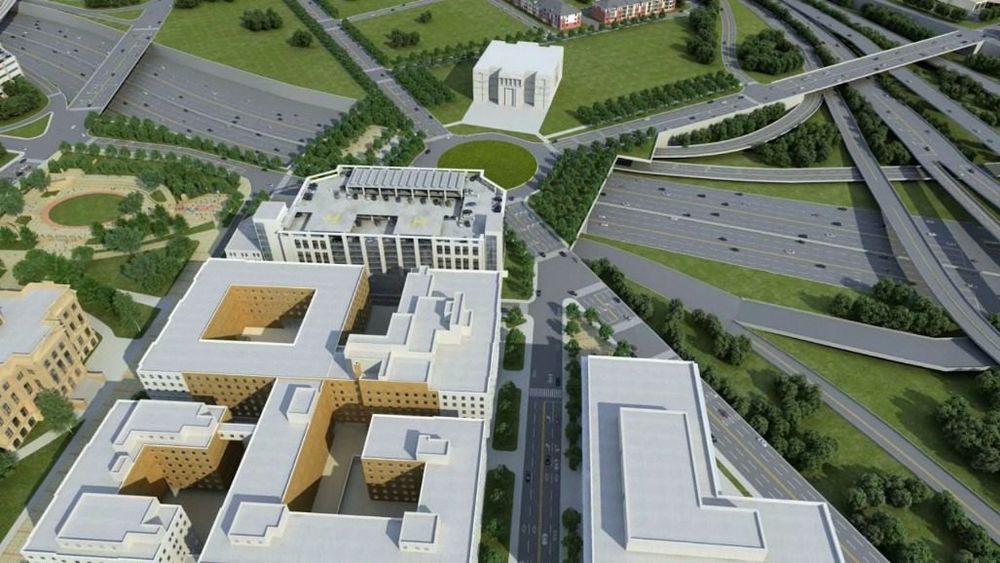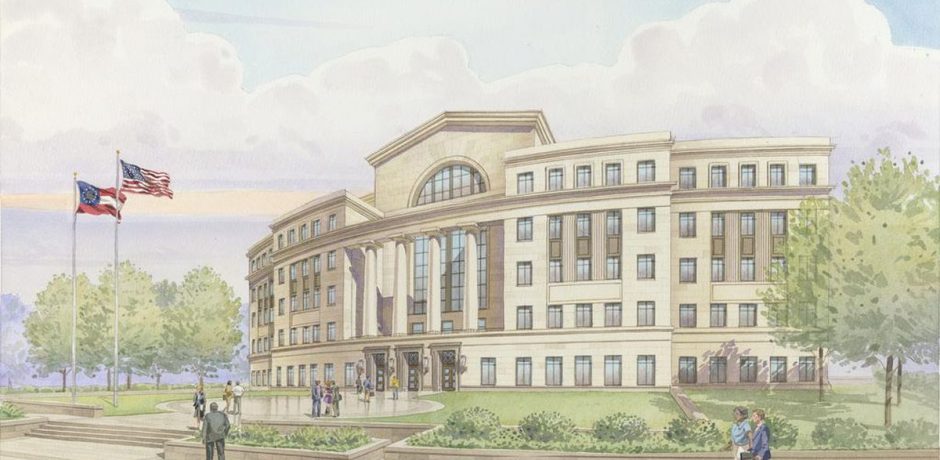Project Spotlight: State of Georgia Judicial Complex
The $110M State of Georgia Judicial Complex will replace the former Georgia Archives Building, constructed in 1965 and commonly referred to as the “White Ice Cube”. Newcomb & Boyd designed the replacement archives facility, located in Morrow in 2000 and provided minor renovations and evaluations to the building destined to be demolished.
The 200,000 square foot, seven story Judicial complex will house the Georgia Supreme Court and Georgia Court of Appeals. When completed (expected to be in late 2019), the classical Greek style building will feature two large courtrooms, chambers for judges and justices, and meeting and office space.
Audio-visual systems are designed with an AV over IP solution to allow greater flexibility in routing and future expansion. Elements include wireless and wired presentation systems, dual motorized projection screens, evidence presentation, sound reinforcement, a web conferencing platform, and scheduling panels located outside of each conference room door. 
Security systems include access control and alarm monitoring, IP video surveillance, pedestrian and package screening including X-ray machines, magnetometers and turnstiles for the security checkpoint and loading dock, wireless duress alarms in courtrooms, chambers and reception areas; and vehicle barriers and control of secure gated parking areas for judicial officers and selected staff.
The lighting design includes interior lighting for the main lobby and atrium, courtroom lobbies, and office lobbies, as well as site and facade lighting.

