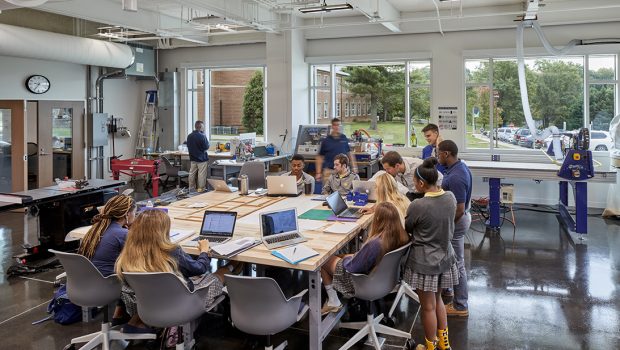
Bullis School Gerald L. Boarman Discovery Center
The Gerald L. Boarman Discovery Center, an academic building housing science, technology, engineering, math, and entrepreneurship programs on the campus of a private school for grades 2 to 12. The building includes a fabrication laboratory for metal and wood working, robotics, and digital production; ten flexible classrooms, nine science laboratories; a student center with a full café and seating for study space; an outdoor learning space for gardening and woodworking; and a rooftop terrace for gatherings, classes, and special events.
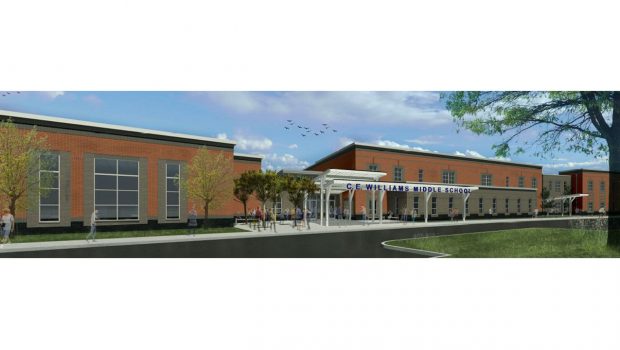
C.E. Williams Middle School and Bus Lot
The C.E. Williams Middle School for Creative and Scientific Arts supports 1,200 students and includes a 2,300 square foot kitchen, a 6,500 square foot dining area, and a 10,000 square foot theatre.
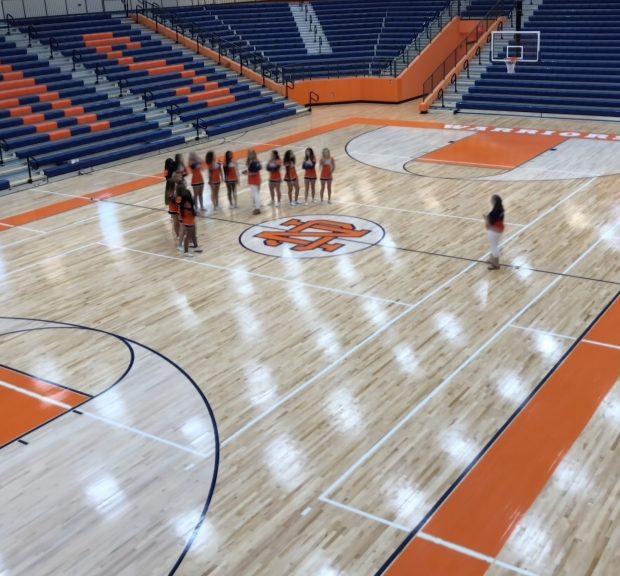
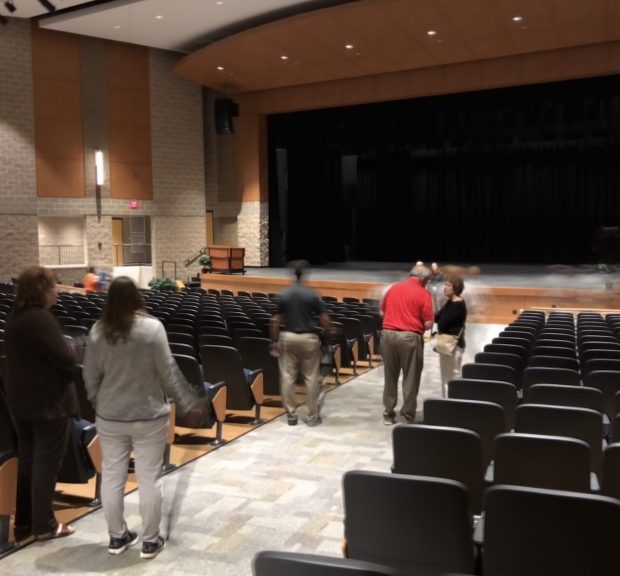
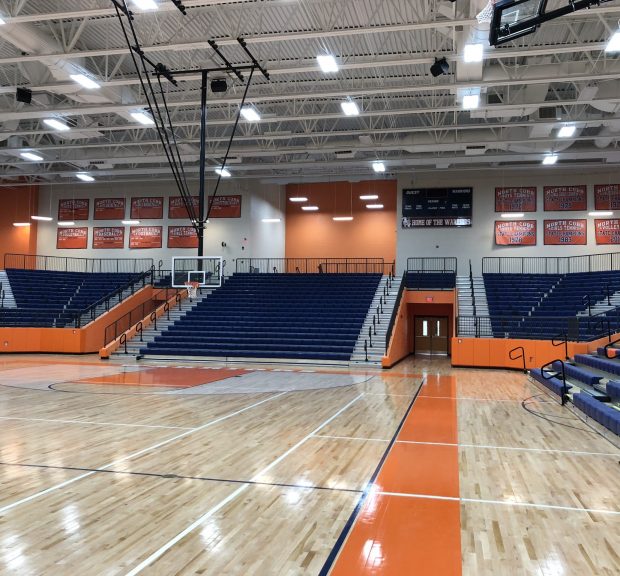
North Cobb High School Gymnasium and Theatre
The addition of a performing arts center and a gymnasium, as well as replacement of boilers, for the 2,900 student North Cobb High School. The 30,600 square foot performing arts center houses a 750 seat auditorium, a 1,590 square foot black box theatre, dressing rooms, and concessions. The gymnasium accommodates 3,000 people and features an indoor track, varsity basketball and football lockers, showers, a training room, coaches offices, a laundry room and concessions.
Acoustics
Architectural acoustics and mechanical noise control. Acoustical elements include theatre wall and ceiling shaping to promote a feeling of musical intimacy, reverberation control to enhance speech intelligibility and to allow the audio system to function effectively, and mechanical noise control in each space to limit background noise.
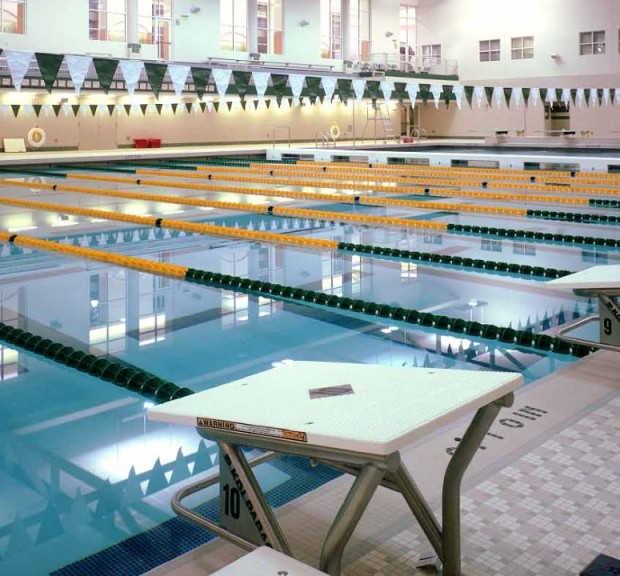
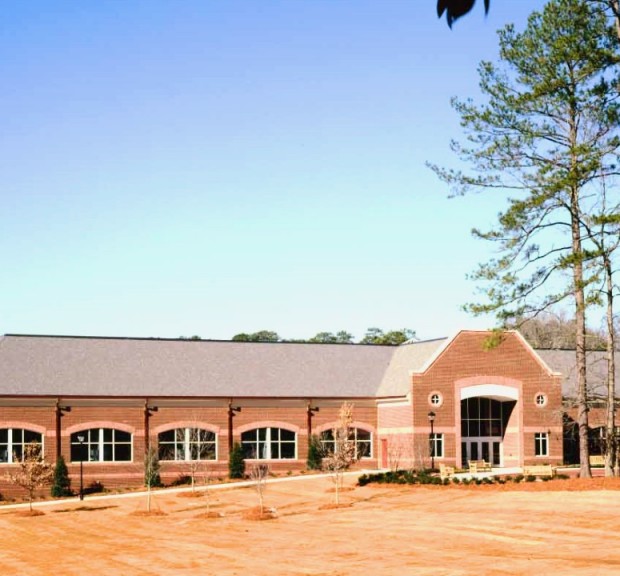
The Westminster Schools Turner Athletic and Recreational Facility
A renovation of, and 99,100 square foot addition to, the 51,800 square foot Westminster Turner Gymnasium serving a private school for pre-k through 12th grade. The three story facility includes a natatorium, practice and performance gyms, racquetball court, track, multipurpose fitness center, locker rooms, laundry, and office space.
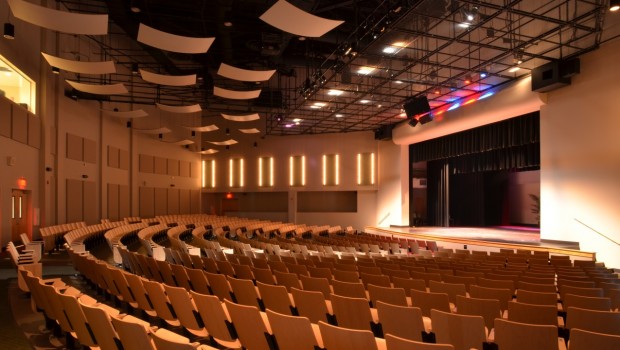
George Washington Carver High School
Audio-visual, acoustics, theatrical systems and lighting for George Washington Carver High School, a 600 seat high school auditorium and theatre, music rehearsal rooms, and a dance studio/weight room.
Lighting
The lighting provides ultimate flexibility and full coverage from any angle and features movable, adjustable fixtures to highlight different sections of the stage. The house lighting combines pendant mounted cylinders and cove lighting behind the acoustical panels.
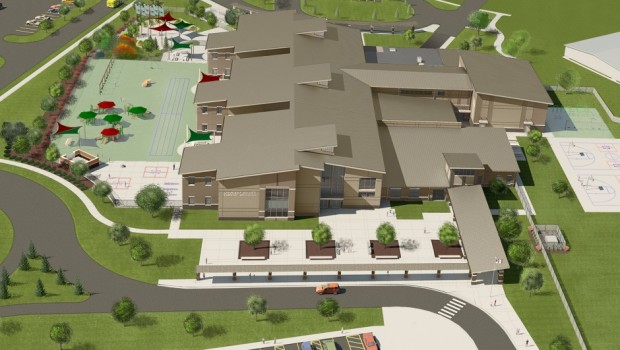
Charles F. Bolden Elementary and Middle School
Charles F. Bolden Elementary and Middle School, a two story elementary and middle school for 450 students in grades three through eight. The state-of-the-art school houses an auditorium for performances and events, music rehearsal rooms for band and chorus, a gymnasium, a cafeteria, and classrooms. Building features incorporate the Department of Defense Education Activity’s 21st Century Education Facilities requirements and provide flexible learning spaces and a performance-based learning environment. Sustainable features include daylighting, lighting controls, demand control ventilation, energy recovery, geothermal, high efficiency central equipment, and measurement and verification. This project is pursuing LEED Silver certification.
Acoustics
Architectural acoustics and mechanical system noise control for the Charles F. Bolden Elementary and Middle School. The state-of-the art school provides space for 450 students in grades three through eight and houses an auditorium for performances and events, music rehearsal rooms for band and chorus, a gymnasium, a cafeteria, and classrooms. The acoustical systems are designed to meet the educational design goals of the Department of Defense Education Activity’s 21st Century Schools and LEED for Schools 2009. This project achieved LEED Silver certification.
Audio-Visual
Audio-visual systems for a two story elementary and middle school for 450 students in grades three through eight. The state-of-the art school houses classrooms with interactive whiteboards, an auditorium for performances and events with audio and presentation systems, a gymnasium with an audio system, music rehearsal rooms for band and chorus, and a cafeteria. Building-wide systems include paging and intercom that also support the building clock. Building features incorporate the Department of Defense Education Activity’s 21st Century Education Facilities requirements and provides flexible learning spaces and a performance-based learning environment. This project is pursuing LEED Silver certification.
Communications
Communications systems to support a two story elementary and middle school for 450 students in grades three through eight. Systems include buried and aerial outside plant (OSP) campus fiber and copper distribution, and interior systems encompass structured cabling for staff and student networks, IPTV, master clock, paging, and intercom systems. The school houses an auditorium for performances and events, music rehearsal rooms for band and chorus, a gymnasium, a cafeteria, and classrooms. Building features incorporate the Department of Defense Education Activity’s 21st Century Education Facilities requirements and provides flexible learning spaces and a performance-based learning environment. This project achieved LEED Silver certification.
Security
Security systems for a two story elementary and middle school for 450 students in grades three through eight. Systems include electronic access control as well as video surveillance systems. Video intercom stations at the lobby doors and the loading dock enables the administration to grant building access to visitors and for deliveries. This project achieved LEED Silver certification.
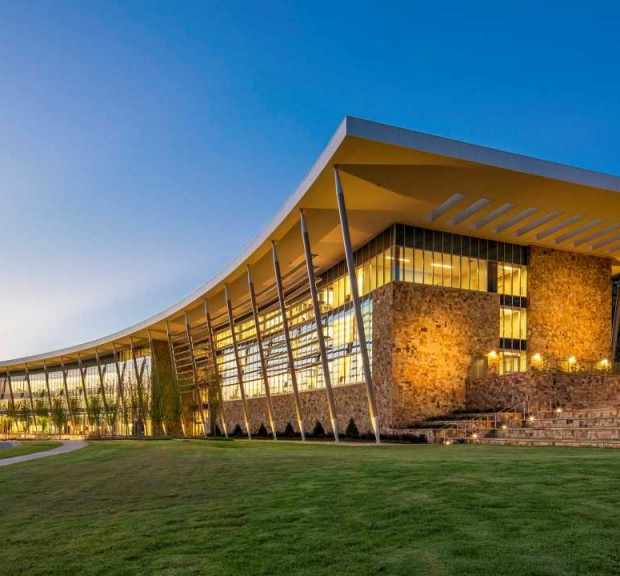
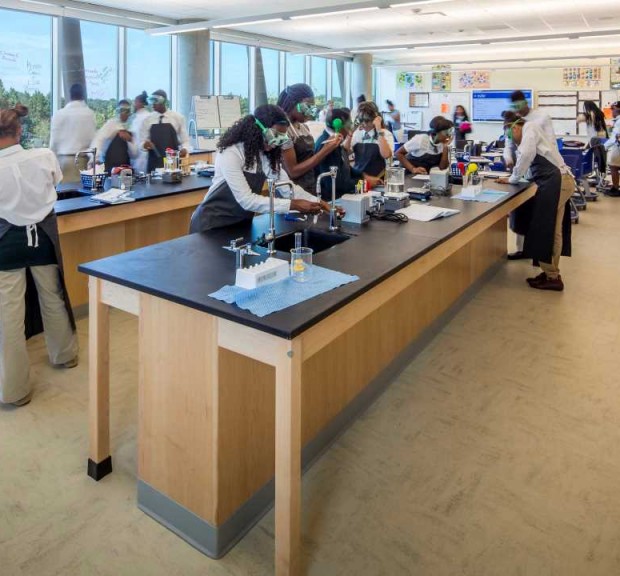
Charles R. Drew Charter School Junior and Senior Academy
The Charles R. Drew Charter School’s Junior and Senior Academy serves 375 middle school students and 600 high school students. The building includes classrooms, career technology laboratories, science laboratories, chorus and band rooms, a 9,600 square foot cafeteria, a 12,600 square foot, 525 seat performing arts center, and a 35,000 square foot gymnasium with practice and competition basketball courts and an indoor running track. Sustainable features include high-performance glass, energy recovery systems, occupancy sensors, photovoltaic panels on the roof, and rainwater harvesting.
Intelligent Building
Intelligent building systems include an integrated building management system master plan to include sustainability and operational dashboard and automated analytics and fault detection diagnostics systems.
Awards
The Charles R. Drew Charter School’s Junior and Senior Academy is the recipient of the 2016 AIA Georgia Excellence Award, as well as the 2015 South Atlantic Chapter Construction Management Project Achievement Award and 2015 Board Choice Award.
