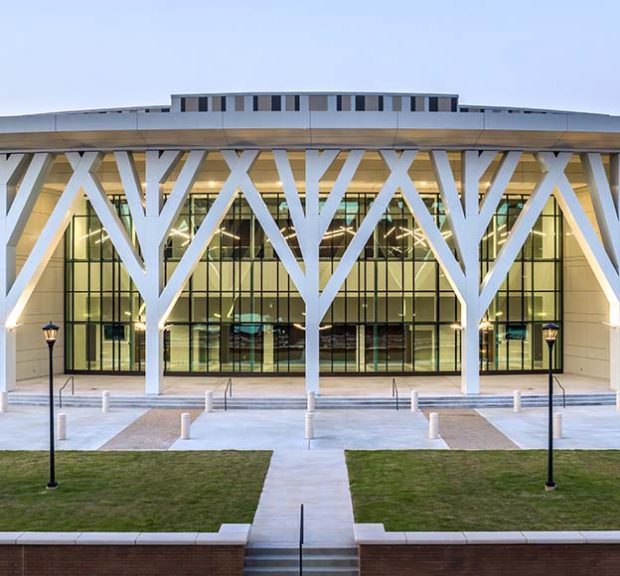
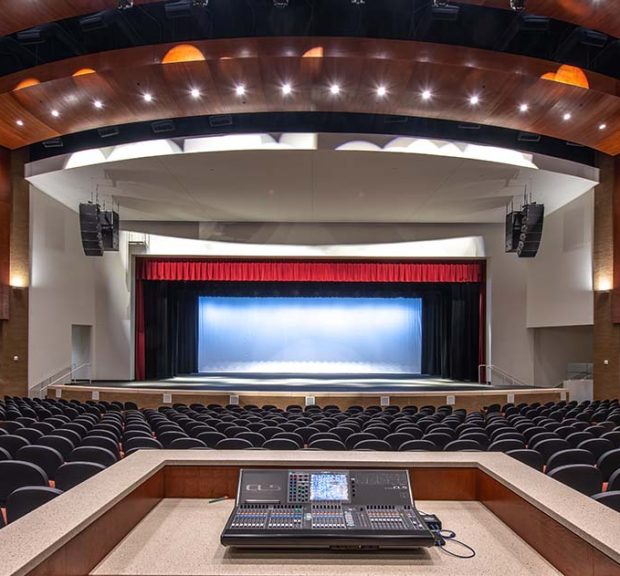
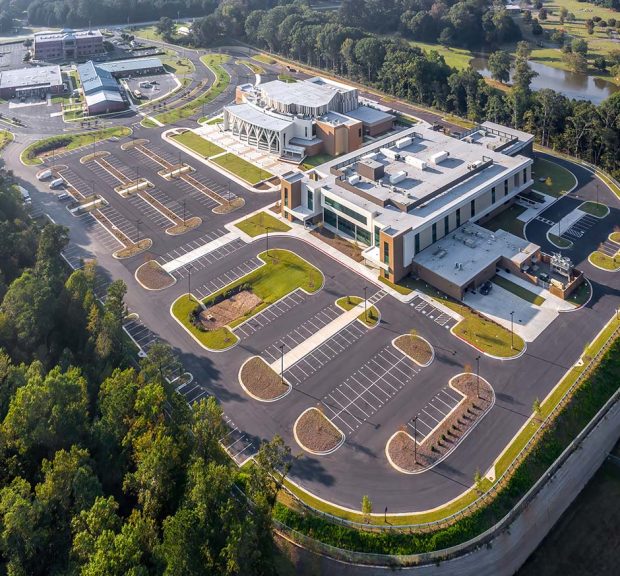
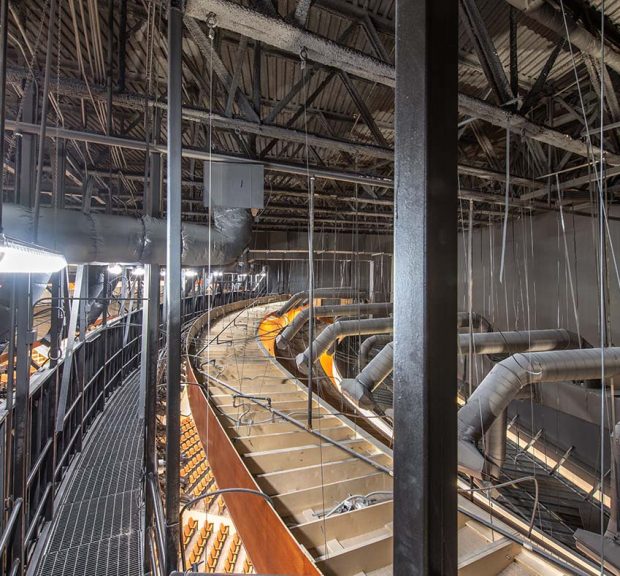
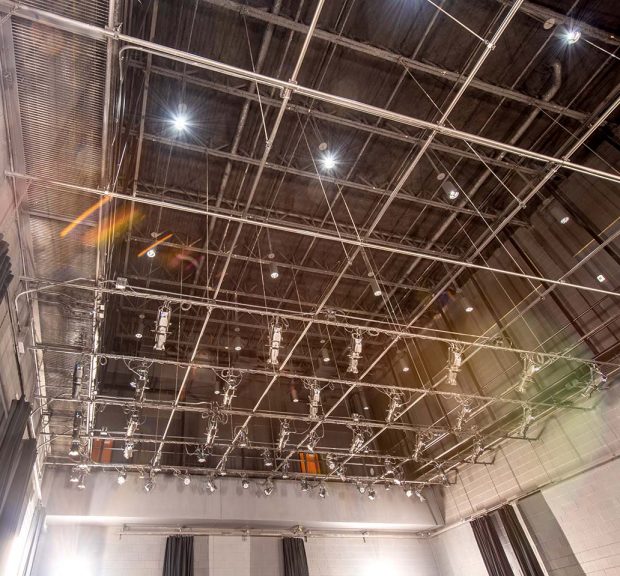
Forsyth County Arts and Learning Center Acoustics
Architectural acoustics and mechanical and electrical system noise control for the Forsyth County Arts and Learning (FOCAL) Center for Forsyth County Schools. The facility includes an 1,800 seat multipurpose auditorium, control room, black box theater, ensemble rehearsal rooms, conference rooms, reception lobby, and associated dressing rooms and green room.
81,000 square feet, $56,189,100 construction cost.
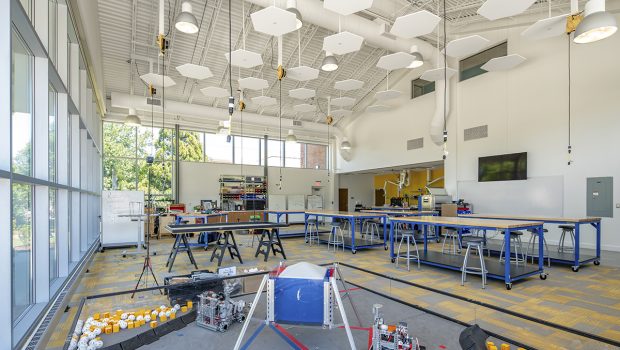
Cary Academy Science Building
Addition of a 22,500 square foot STEM center to the Sports and Education Annex (SEA) building, and renovation of 2,000 square feet of classroom, lobby, and office space. The STEM center includes wet laboratories, dry laboratories, preparation rooms, and a student commons area. Additionally, investigation of boiler control issues in the SEA building.
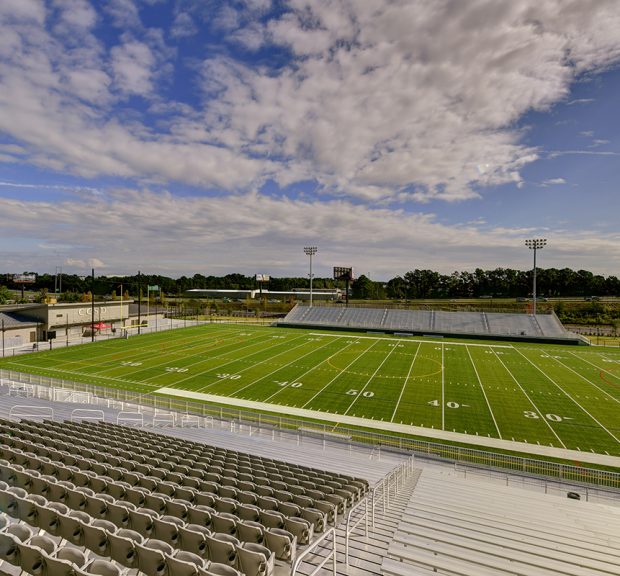
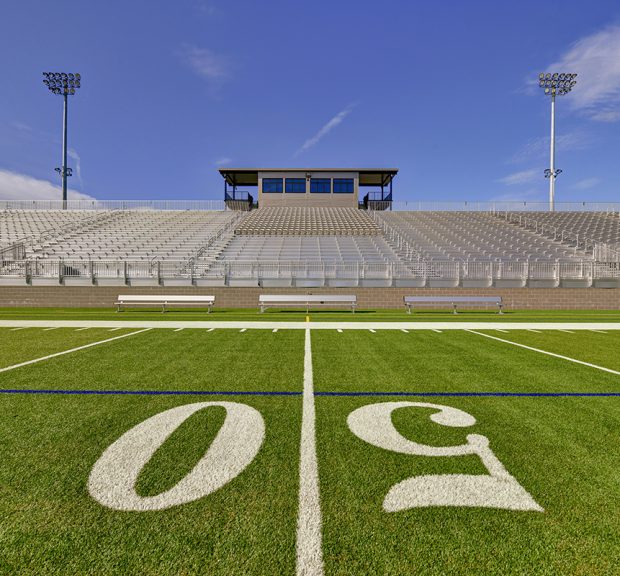
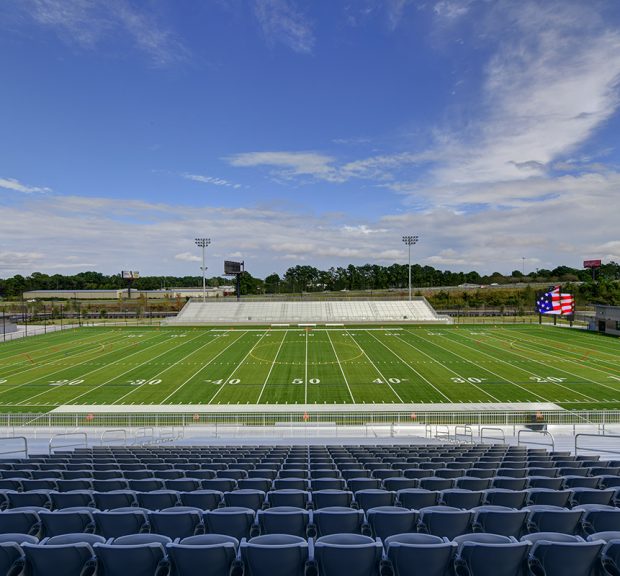
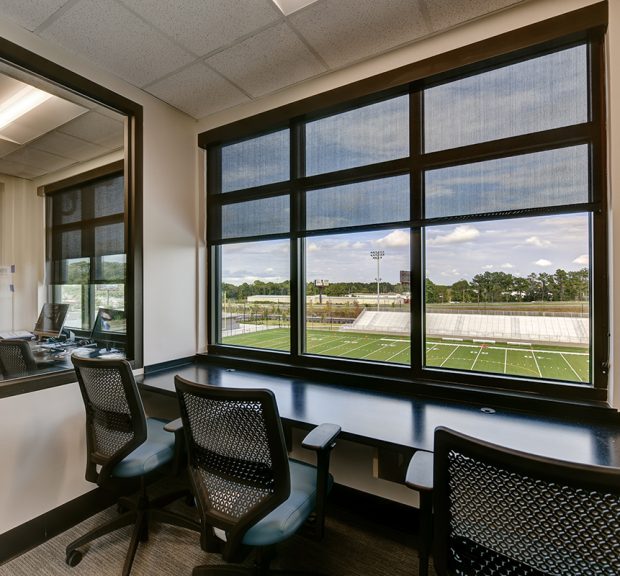
North Charleston High School Football Stadium
A high school football stadium and ancillary buildings.
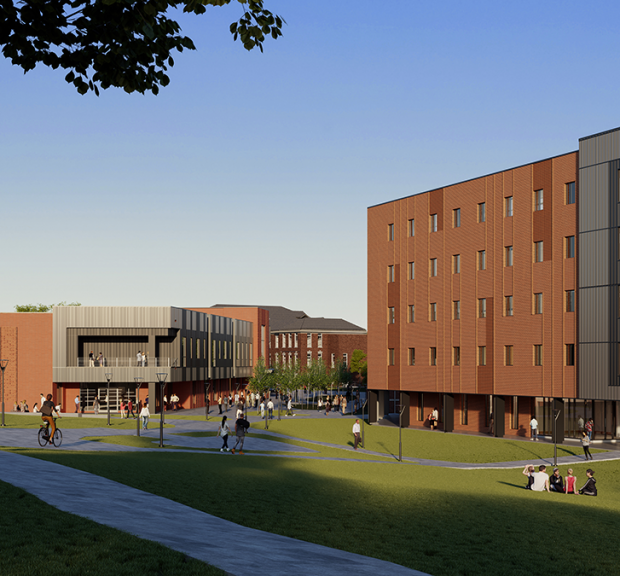
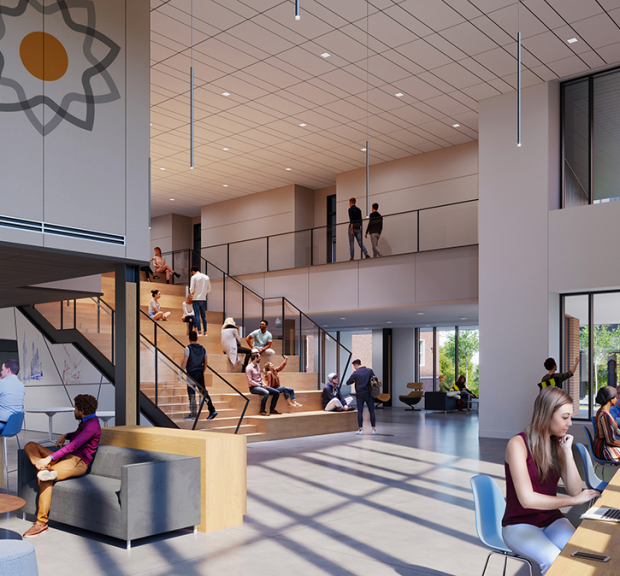
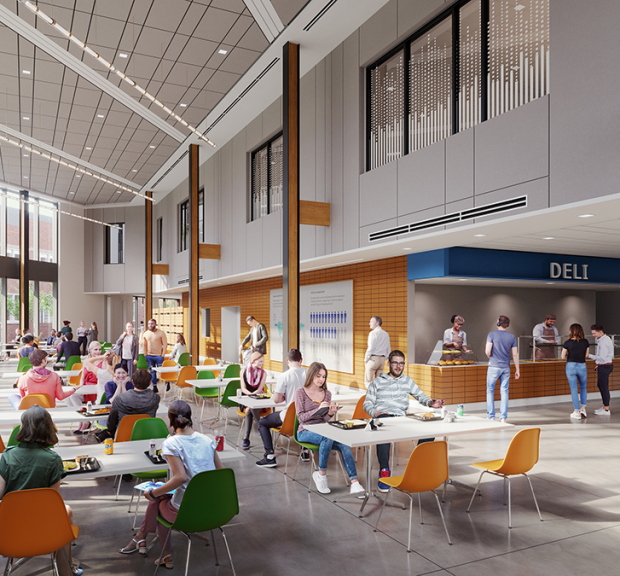
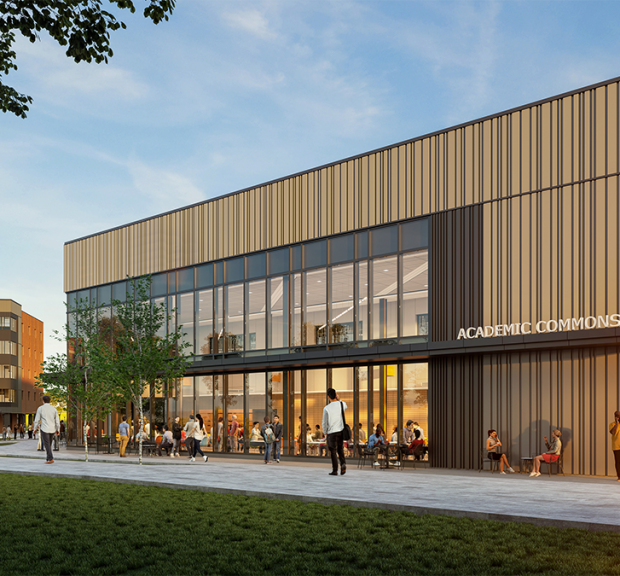
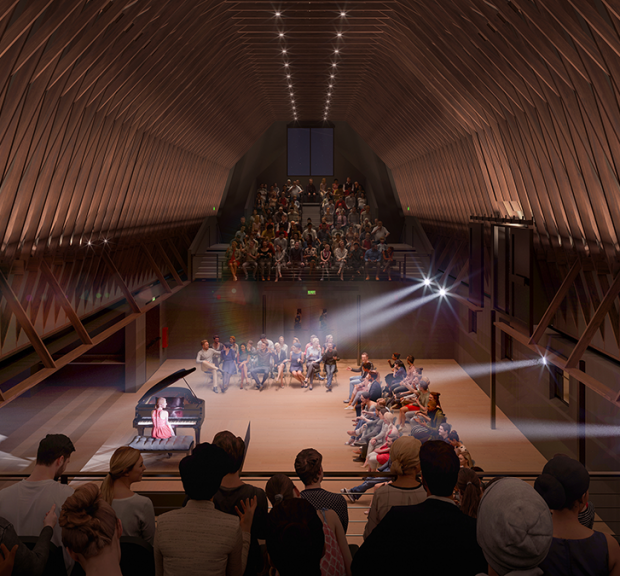
North Carolina School of Science and Mathematics Western Campus
In Design: A STEM high school to serve 300 students in a residential living and learning community. The complex will consist of a residence hall, a dining commons and academic classroom building, a fine arts building, a barn style auditorium, and an administration building. The academic commons building includes 1,090 square feet of makerspace, a fabrication laboratory, a 3,200 square foot kitchen, 3,000 square feet of dining space, library support areas, classrooms, group study areas, a reading room, as well as a coffee shop and bookstore. The fine arts building includes spaces for a ceramics studio, video studio, recording booth, theatre arts space, costume shop, and practice rooms.
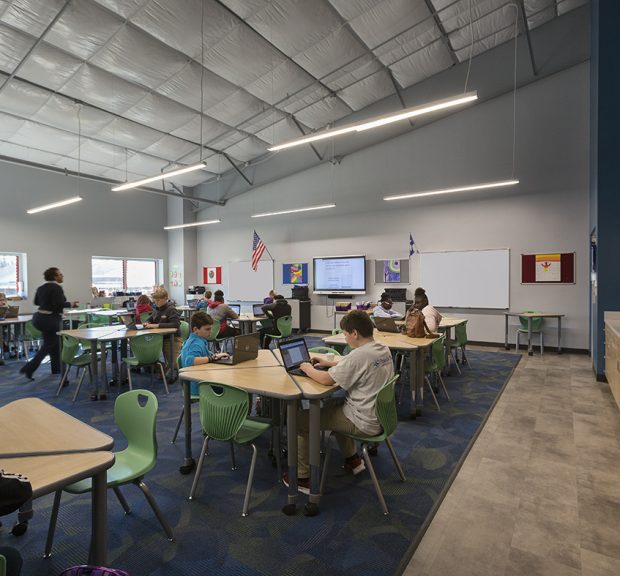
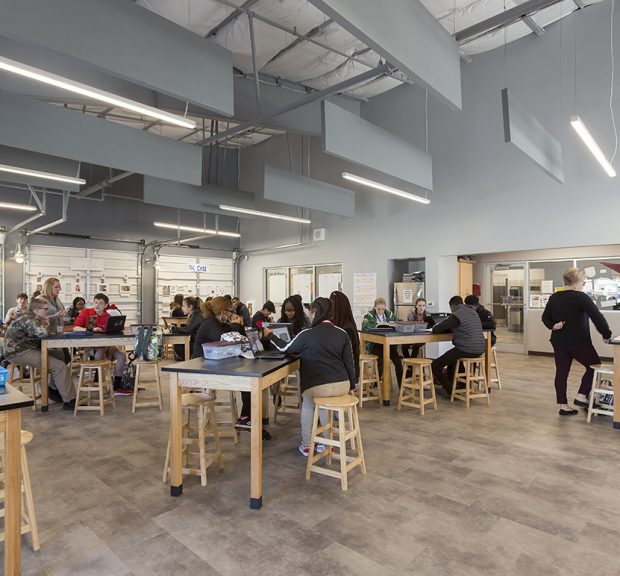
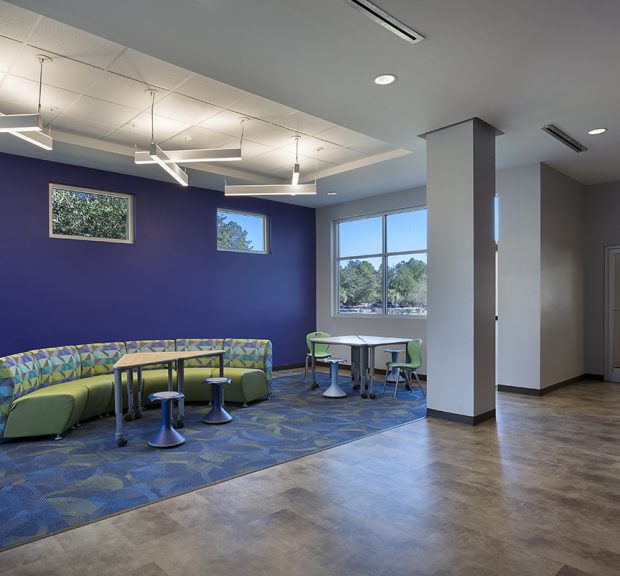
Polaris Tech Charter School
Polaris Tech Charter School supports 210 middle and high school students and comprises four instructional laboratories, two demonstration laboratories, six huddles rooms, a special needs classroom, wellness/nurse office, resource room, faculty breakroom, catering kitchen, an outdoor courtyard, a multipurpose room, offices, and instructional support. The state-of-the-art school enables education supporting career pathways in Aerospace, Health Science, Information Technology, Logistics, Advanced Manufacturing, and Business Management, and simultaneously encourages healthy living life skills for students geared towards avoiding obesity and associated diseases, such as diabetes.
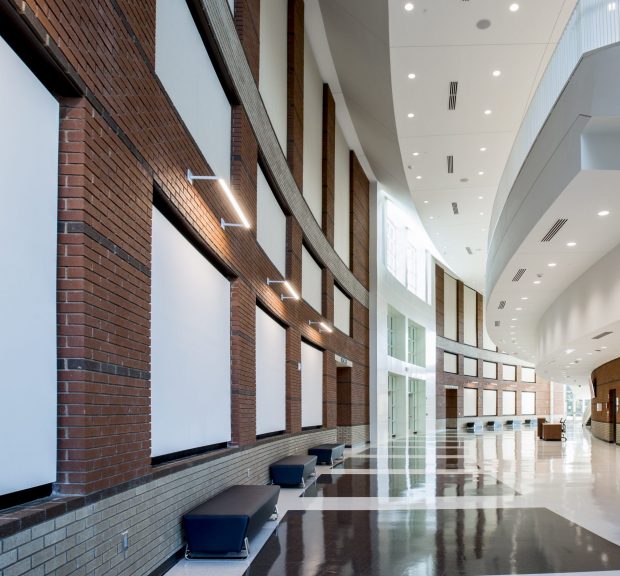
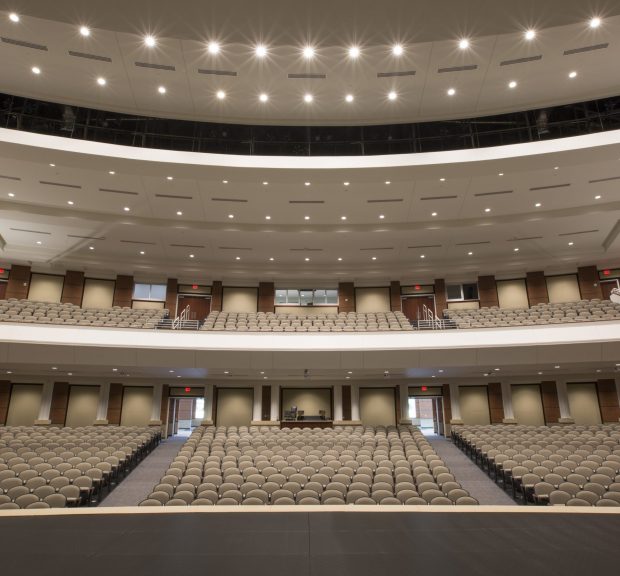
Henry County High School Performing Arts Center Acoustics
Architectural acoustics for a high school performing arts center, including a 1,000 seat auditorium with a full stage, main lobby, and conference room.
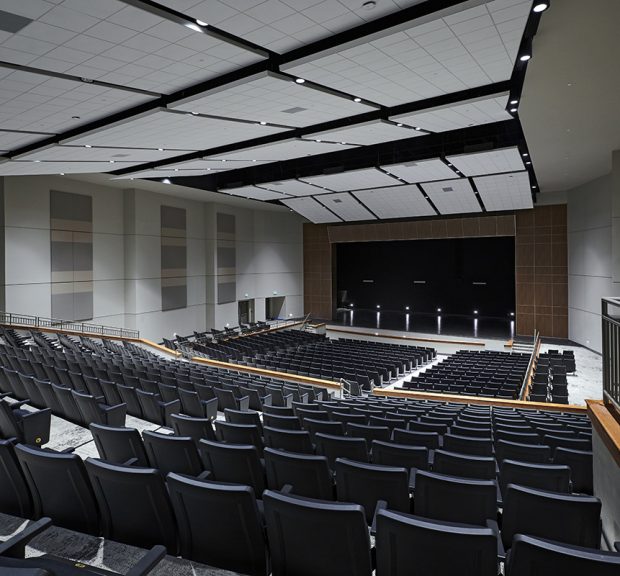

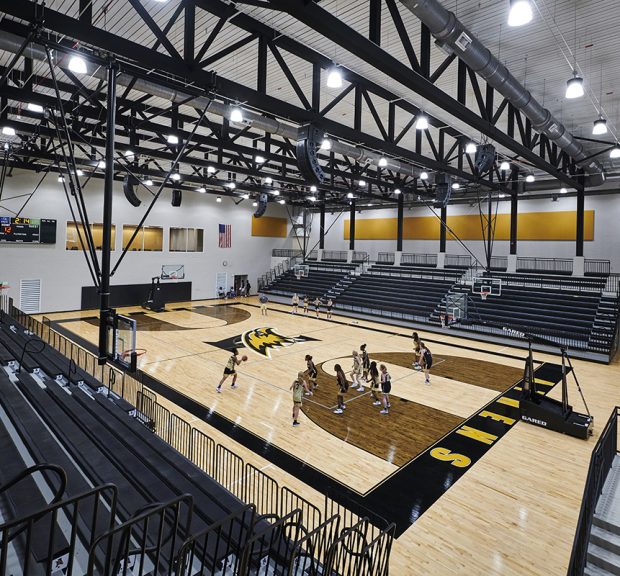

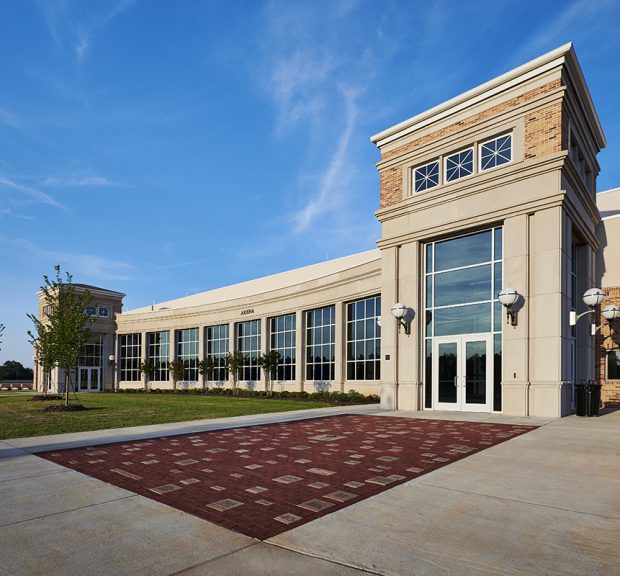
Athens High School Special Technologies
Special technology systems for the high school to house practice and competition gymnasiums, tiered lecture classrooms with a high level of technology, and an 830 seat auditorium. Special technology elements include architectural acoustics, including sound isolation and room acoustics, audio-visual systems for multimedia presentation, sound reinforcement and assistive listening, and theatrical systems such as stage lighting, rigging, and house lighting for the auditorium.
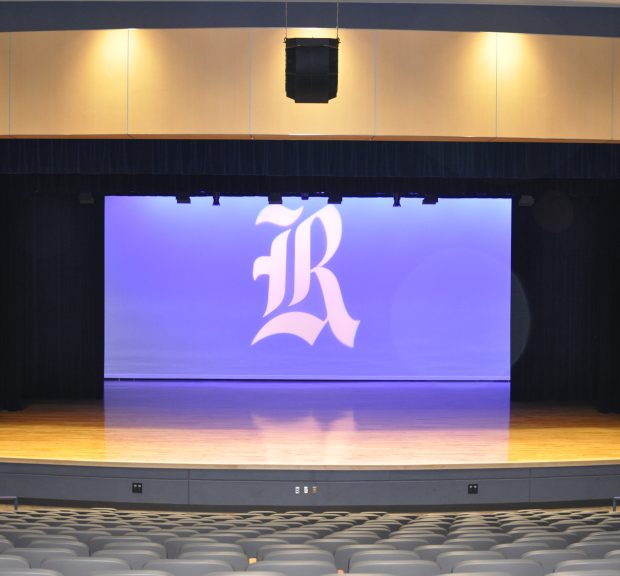
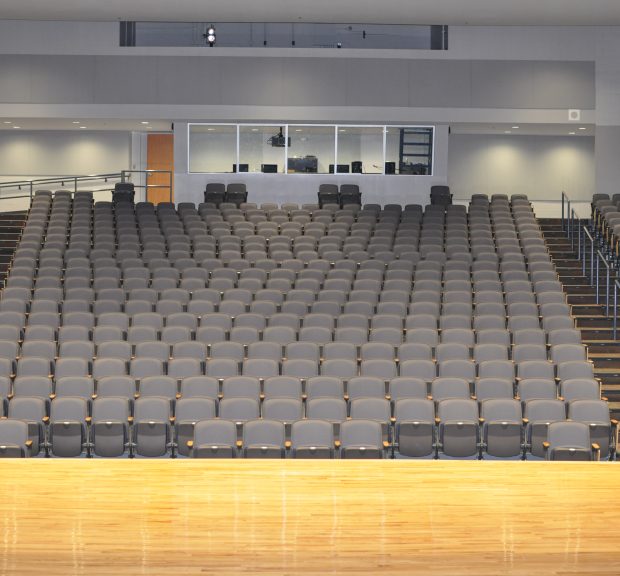
Ringgold High School Theatre
Theatrical systems, including audio, video, theatrical consulting and lighting for a 900 seat high school auditorium, as well as band and practice rooms.
Acoustics
Architectural acoustics, sound isolation, and mechanical and electrical systems noise control. Acoustical elements include duct silencers, sculptured walls and ceiling, and diffusive treatments.
Audio-Visual
Sound reinforcement, production intercom, and video projection systems.
Theatrical
Theatrical systems, including rigging systems, stage equipment, theatrical soft goods, stage lighting fixtures, and dimming equipment and controls.

South Cobb High School Theatre Audio-Visual
Audio-visual systems for a 750 seat performing arts center and black box theatre. Audio-visual elements include audio reinforcement, video displays and distribution, audio-visual control systems, and videoconferencing to support distance learning.
Awards
The Performing Arts Center at South Cobb High School received an Outstanding Award in educational facility design in the Fall 2019 edition of Learning By Design. Additionally, it was awarded the first place Build Georgia Award from Associated General Contractors of Georgia.
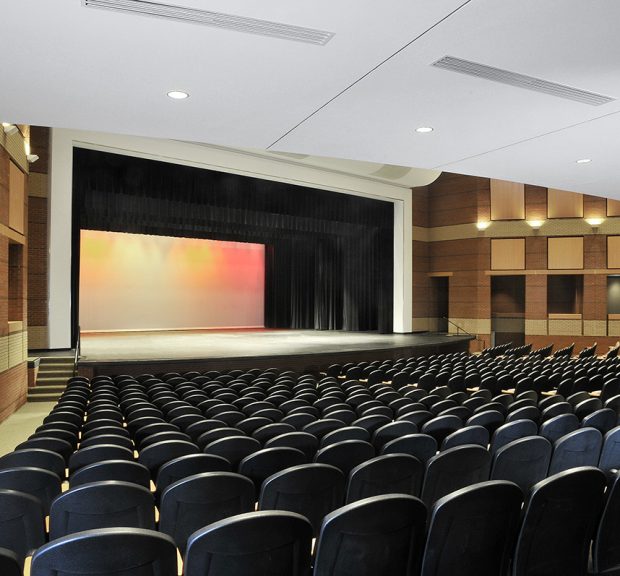
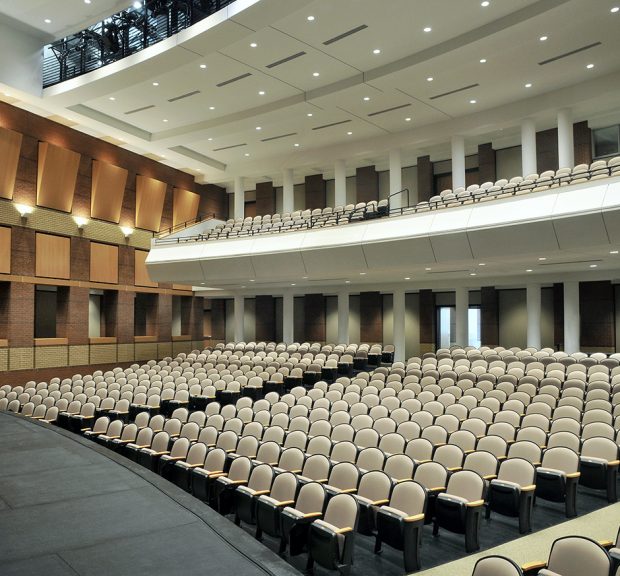
Upson-Lee High School Fine Arts Center Acoustics
Room acoustics, sound isolation, and mechanical and electrical systems noise and vibration control for a 900 seat auditorium and a 3,500 square foot band rehearsal room located in the Upson-Lee High School Fine Arts Center.
