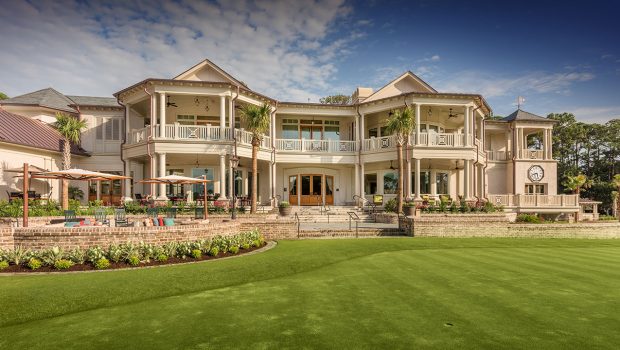
The Sea Pines Resort Harbour Town Clubhouse
A two story clubhouse in The Sea Pines Resort that connects to the Harbour Town Conference Center. The clubhouse, which hosts a spring stop on the PGA tour, features a ballroom, restaurant, locker rooms, and a “Hall of Champions” exhibit highlighting great golfers.
Awards
The Harbour Town Clubhouse at The Sea Pines Resort was named the Clubhouse of the Year for 2016 by Golf Inc. Magazine in the New Construction-Public category. Additionally, the Clubhouse was awarded ENR Southeast’s 2015 Best Residential/Hospitality project.
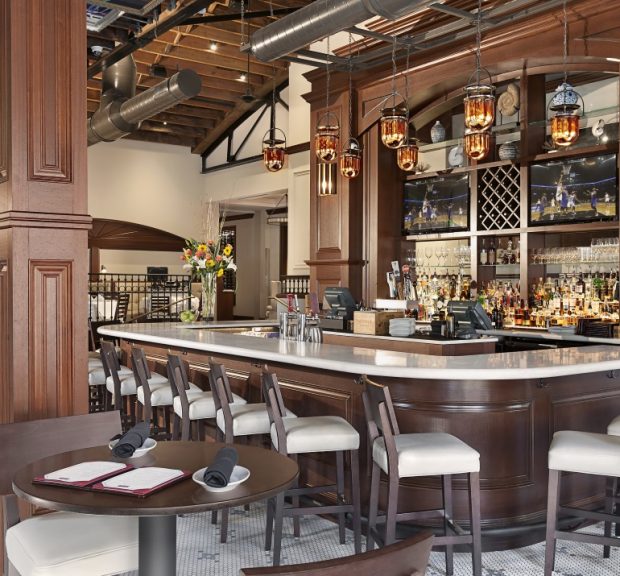
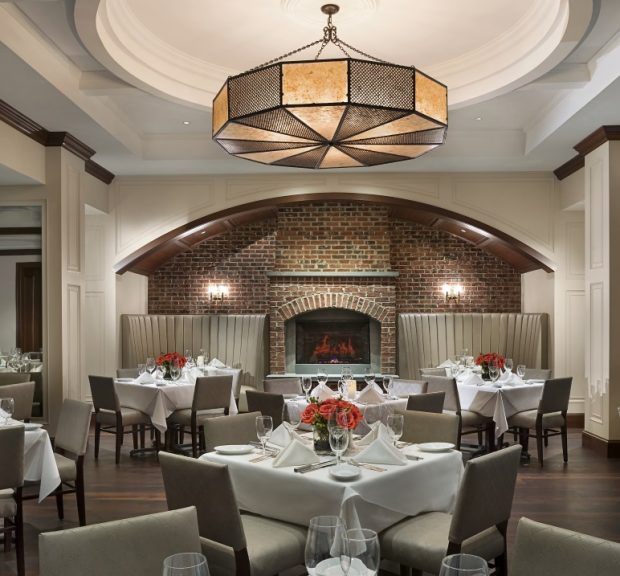
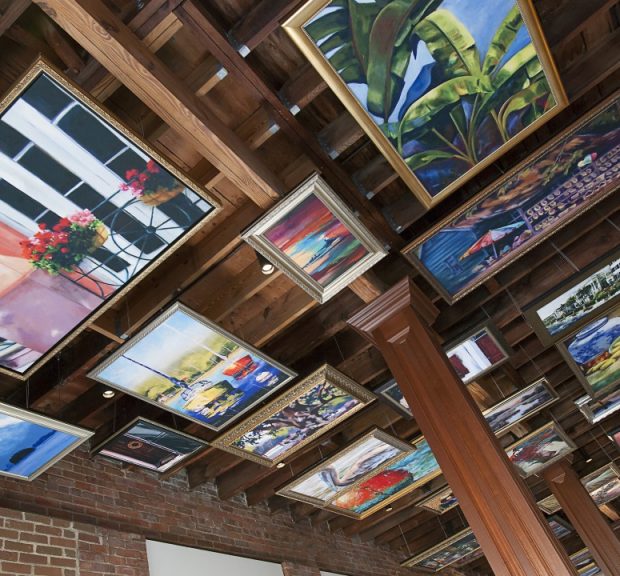
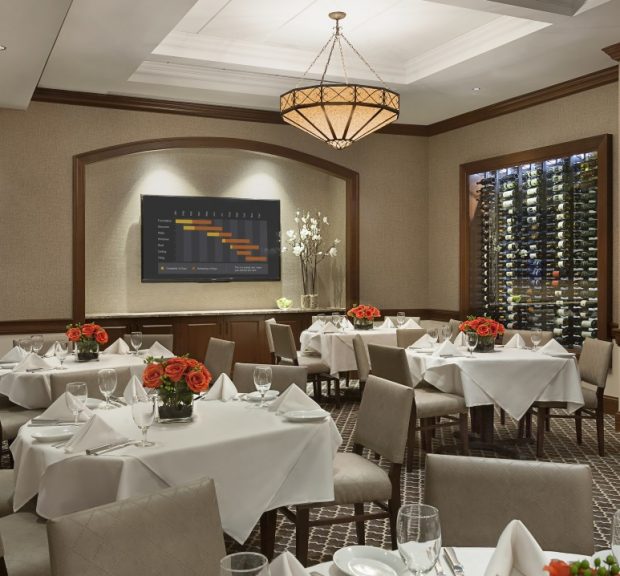
Ruth’s Chris Steak House
Renovation and conversion of a hotel restaurant into a Ruth’s Chris Steak House to accommodate 230 guests. The restaurant features a main and private dining rooms, banquet room, and a full bar.
Acoustics
Acoustical finishes are incorporated into the architectural and interior aesthetics to control reverberation and improve speech intelligibility. Additional acoustical panels are concealed as custom artwork to provide acoustical control while maintaining the energetic atmosphere.
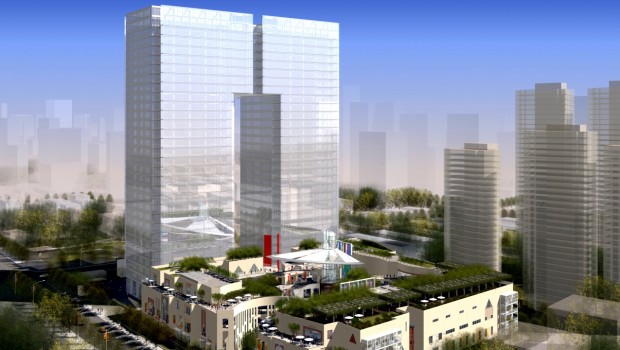
Jin Hong Qiao International Center
Design development documents for the Jin Hong Qiao International Center, a mixed-use complex of two twin 30 story towers, including 110,000 square meters of high-rise office tower, 70,000 square meters of retail space, and 80,000 square meters of underground parking. The towers are bridged together at the top with a roof-top garden and a four story open air shopping and retail mall.
Communications
Wireless systems planning for the mixed-use complex. Wireless systems include a neutral carrier distributed antenna system (DAS) to provide cellular and data coverage throughout the development. A property-wide wireless LAN system has also been planned to provide both public Wi-Fi and private LAN access from a secure, converged network.
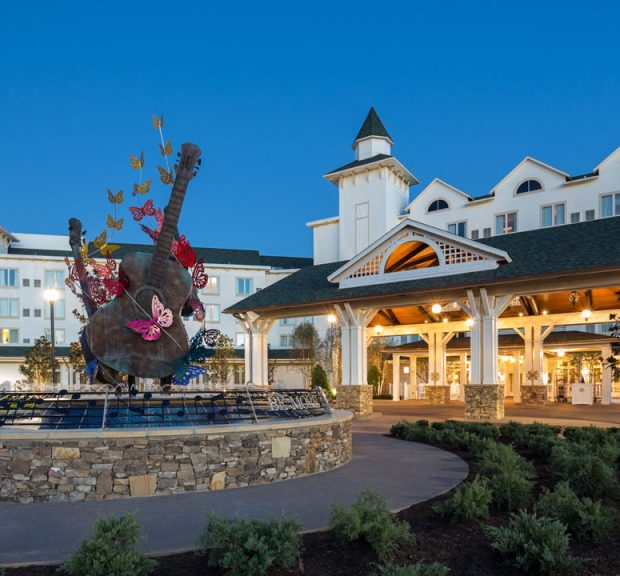
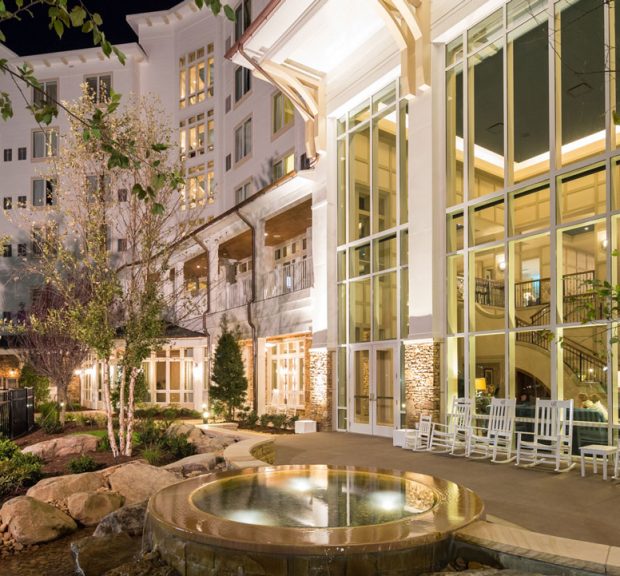
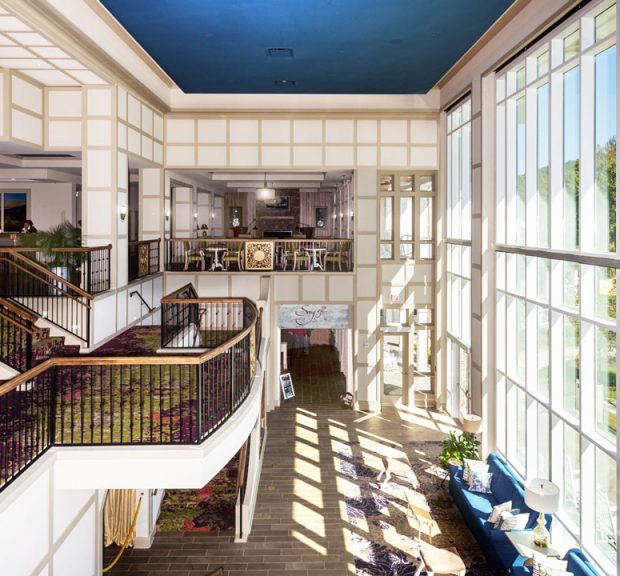
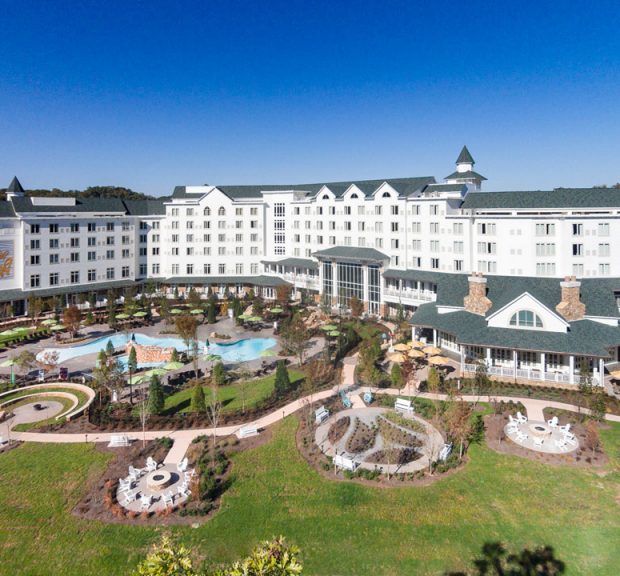
Dollywood’s DreamMore Resort
Located in the great smoky mountains adjacent to Dollywood theme parks, the 300 key Dollywood DreamMore Resort features a conference center with ballrooms, meeting rooms, a boardroom, a celebrity suit, a full-service restaurant with a performance stage, and much more.
The creation of an acoustically welcoming environment reflects the desire of Dolly Parton, who said: “I want folks who stay at Dollywood’s DreamMore Resort to experience the same heartfelt hospitality that they’ve come to know at my Dollywood theme park.”
Acoustics
Acoustical provisions include sound isolation for the guest rooms, meeting rooms, and celebrity suite. Reverberation time control for the meeting spaces and the restaurant stage area increases speech intelligibility and musical quality. Control of the mechanical system background noise enables easier guest and visitor interaction without additional noise interfering.
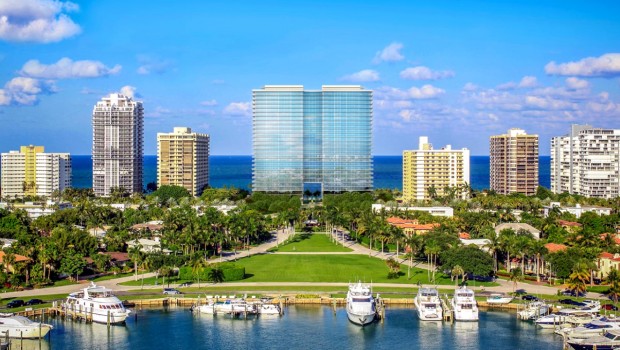
Oceana Bal Harbour
Audio-visual, security, and communications systems for Oceana Bal Harbour, a condominium tower with two levels of below grade parking, ground floor amenities, and twenty-six residential levels with 239 units. The complex also includes a 2,000 square foot restaurant and spa.
Audio-Visual
State-of-the-art community home theatre, building-wide paging system, concierge system, and selectable audio and video sources for meeting rooms, a fitness center, spa, outdoor spaces, and a pool.
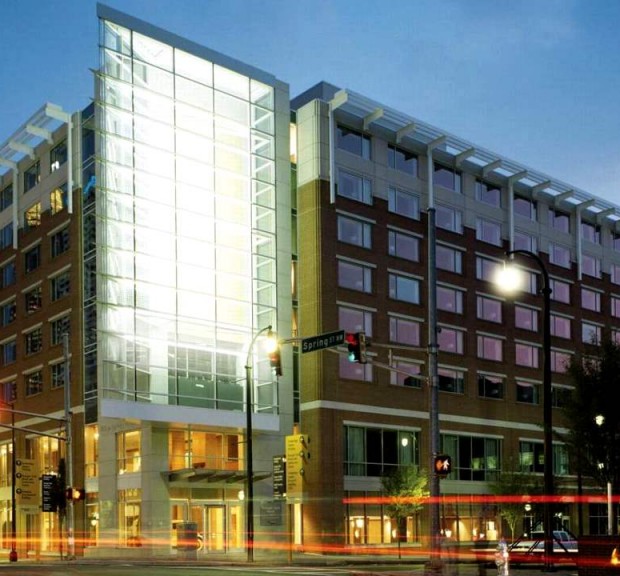
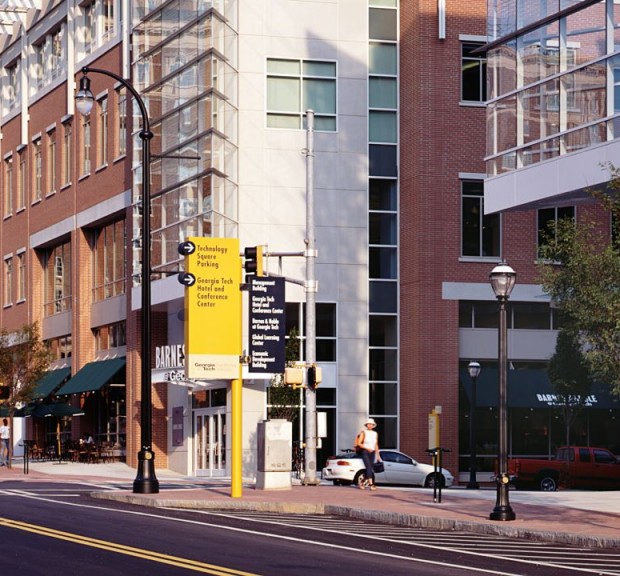
Georgia Tech Technology Square
The Technology Square complex comprises a 206,000 square foot, 252 key hotel with 21,000 square feet of meeting and dining space for 322 conferees; a 149,000 square foot Global Learning Center; the 188,000 square foot Ernest Scheller Jr. College of Business; the 75,000 square foot Economic Development Institute; 60,000 square feet of retail space; and a 1,553 car, 501,000 square foot parking deck. Sustainable features include occupancy sensors, daylighting, indoor air quality monitoring, a light-colored roof to reduce energy cost, energy efficient mechanical systems, and low flow plumbing fixtures.
This project is the recipient of the Gold Design Award – Institutional from ASID Georgia, 2004; the Merit Award in District Planning from SCUP and the AIA, 2003; the Award of Excellence from Atlanta Urban Design Commission, 2003; the Development of Excellence Award from the Atlanta Regional Commission & Regional Business Coalition, 2003; the Golden Shoe Award from PEDS, 2003; and the Best in Atlanta Real Estate Awards, Best Overall from Atlanta Business Chronicle, 2003. It also received the 2004 Project of the Year award from the Urban Land Institute, Atlanta Division Chapter, and an Outstanding Designs: Post-Secondary Award from American School & University magazine’s Architectural Portfolio competition in 2005.
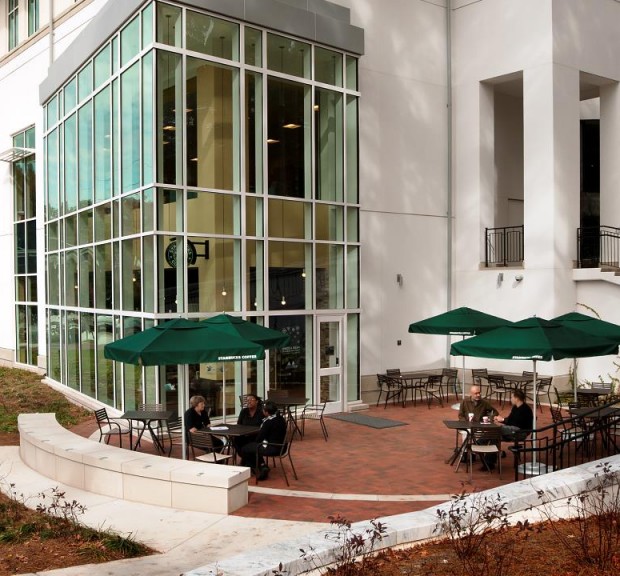
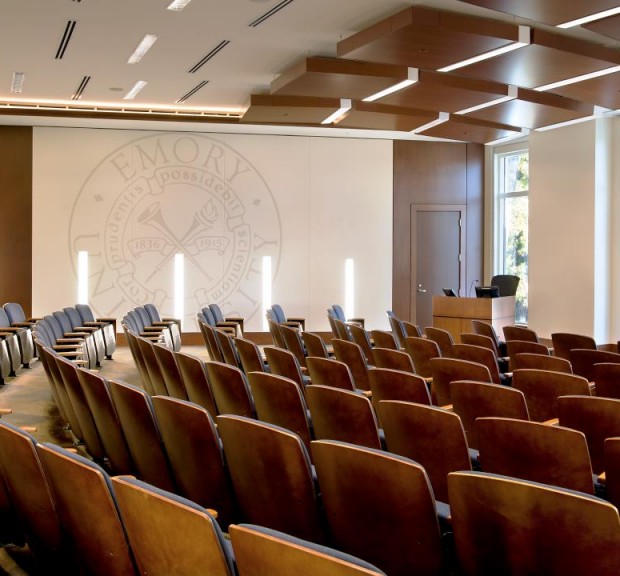
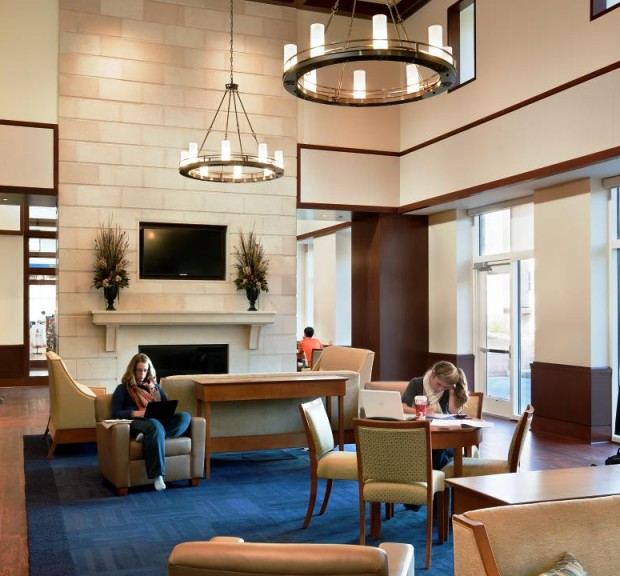
Emory University Oxford Road Building
This mixed-use building transforms a former surface parking lot into a multipurpose facility housing admissions offices, a welcome center, a large presentation room, a bookstore, and a Starbucks coffee shop. The building sits above and in front of a new parking structure that houses 300 vehicles. Sustainable features include lighting controls and a green roof.
