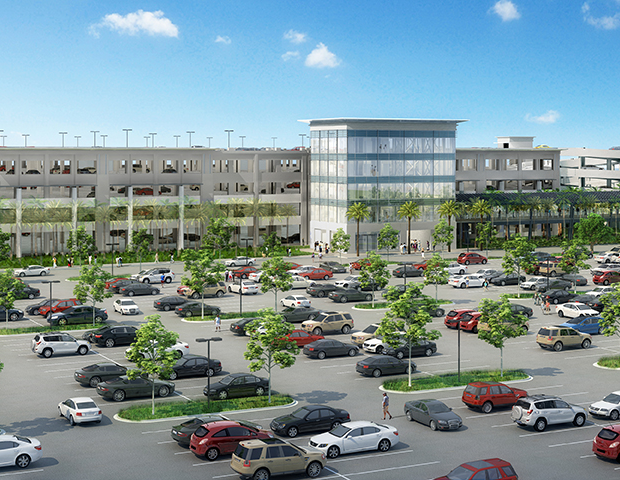
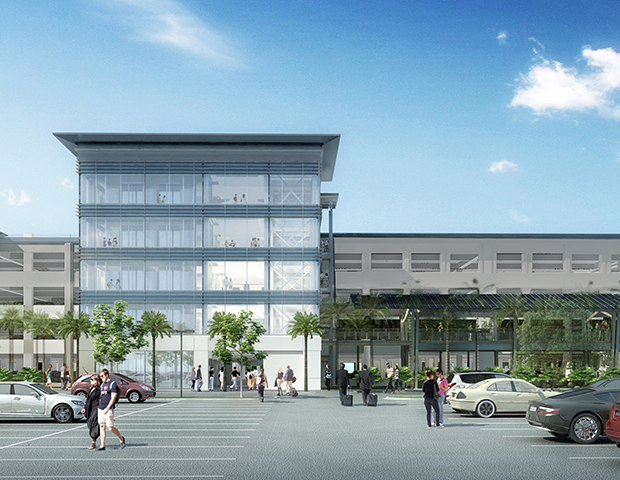
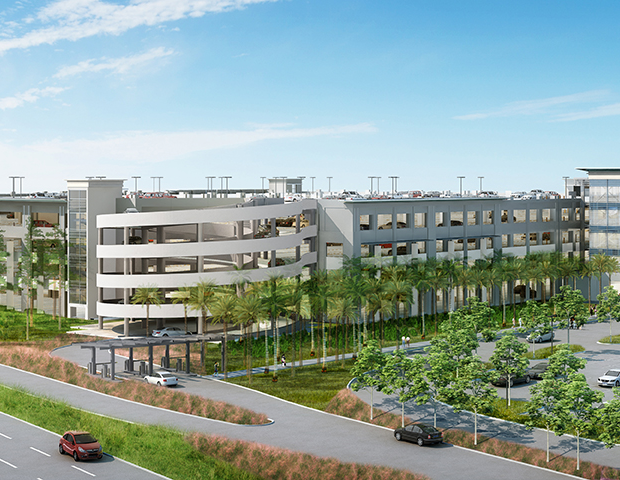
Charleston International Airport Parking Garage and Associated Roadway Construction (PARC)
A five level, 3,000 vehicle parking deck, as well as supporting projects such as site utilities, an exit plaza/revenue control building, central core expansion, relocation of Terminal Loop Road, roadway modifications, parking lot modifications, car counting system, revenue control equipment systems, roadway signage and graphics, cell phone lot expansion, people mover/moving sidewalks. Additional services include a visioning document for potential future airport projects.
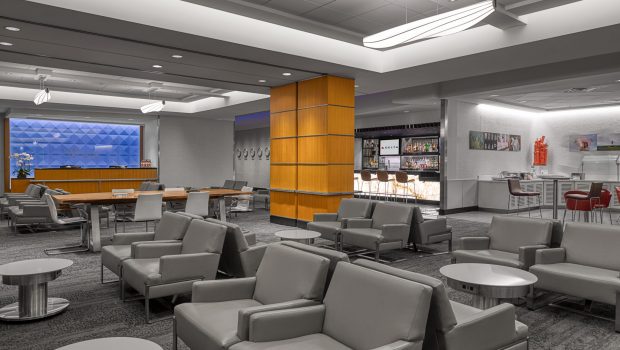
Hartsfield-Jackson Atlanta International Airport Delta Sky Club T7 Renovation
Renovation of the Delta Air Lines T7 Sky Club. Renovations include the kitchen, full-service bar, food service and buffet area, general seating and overall updating of finishes and mechanical, electrical, and plumbing systems.
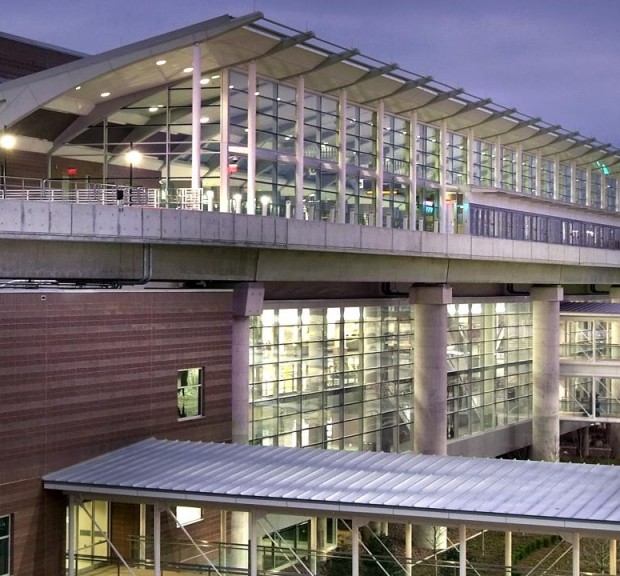
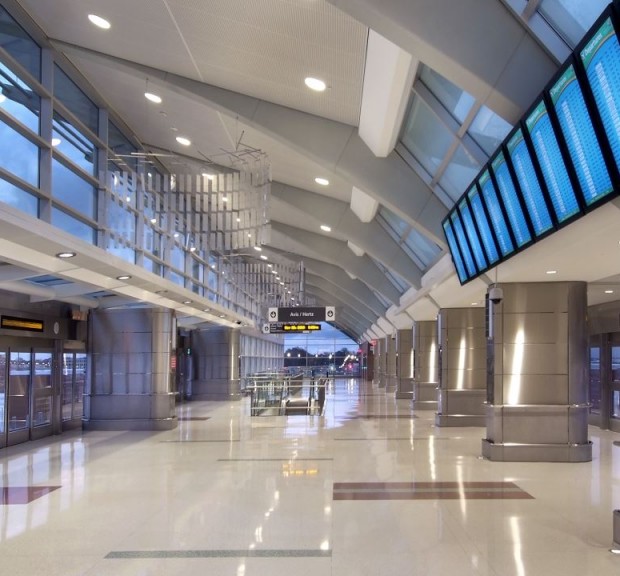
Hartsfield-Jackson Atlanta International Airport CONRAC
A customer service center and automated people mover station, as well as the site electrical and security systems for the consolidated rental car facility serving ten rental car companies. The overall project includes two parking decks for 8,800 cars totaling 2,800,000 square feet, fueling facilities with 140 gas dispensers, wash facilities with thirty bays, and surface parking.
Audio-Visual
Systems include background music and paging systems.
Communications
Voice and data cabling, flight information display screens, network, IP telephony, and communications site distribution.
Security
Emergency communications and video surveillance systems, as well as connectivity to expand the airport’s systems to this new parking facility, and outfitting several stations of the rapid rail system connecting the CONRAC to the airport so that they communicate via the same fiber optic communication trunks.
Lighting
Interior lighting design and daylighting analysis for the four story customer service center, including a daylight harvesting lighting control system. State-of-the-art software enabled modeling of public space lighting allowing the materials, finishes, and building geometry to be highlighted. Due to the facility’s need to operate 24 hours a day, the lighting design includes highly efficient luminaires and light sources, as well as occupancy and photo sensors to reduce energy costs.
Awards
This project is named Southeast’s Top Projects, #8, CONRAC Automated People Mover by Southeast Construction Magazine, 2006. It received the Award of Merit in Architectural Achievement and an Honorable Mention in the Best Design of a Parking Facility with More than 800 Spaces Category from the International Parking Institute 2011 Awards of Excellence Competition. The Automated People Mover is also the recipient of an Honor Award for 2009 Engineering Excellence from the Georgia Engineering Alliance.
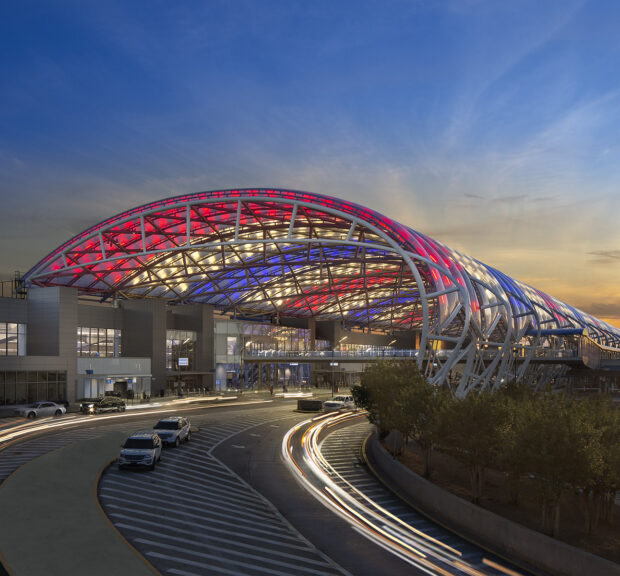
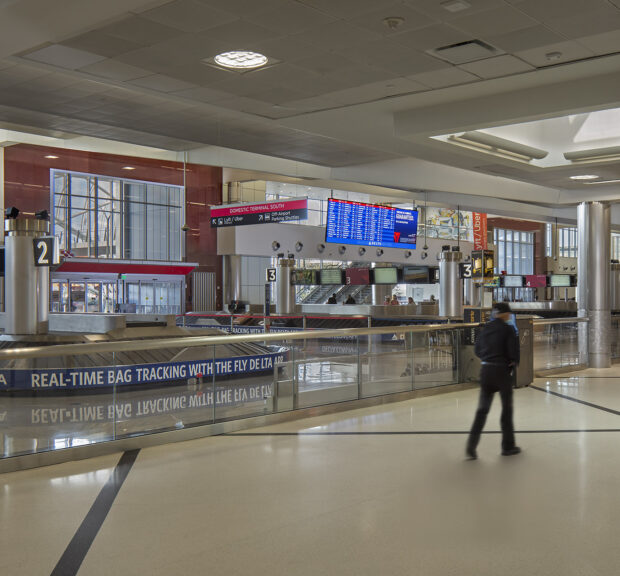
Hartsfield-Jackson Atlanta International Airport Landside Terminal Modernization
Modernization of the Terminal Building, including the exterior façade, full size canopies between the North and South sides of the terminal that extend to the parking decks, building entries, ceilings, LED lighting and controls, HVAC air distribution systems, fire alarm and fire suppression systems, power to electronic signage, demolition and relocation of retail and food service concessions, complete terminal power monitoring system as well as the renovation of the atrium to mimic the feel of being in a city park. Sustainable features include insulated glass, high efficiency heating and cooling, LED lighting and low VOC adhesives and materials.
Awards
Hartsfield-Jackson Atlanta International Airport Landside Terminal Modernization received a 2020 Project Achievement Award in the category of Transportation, Constructed Value Greater than $200M, as well as the Board Choice Award, by the South Atlantic Chapter of The Construction Management Association of America.
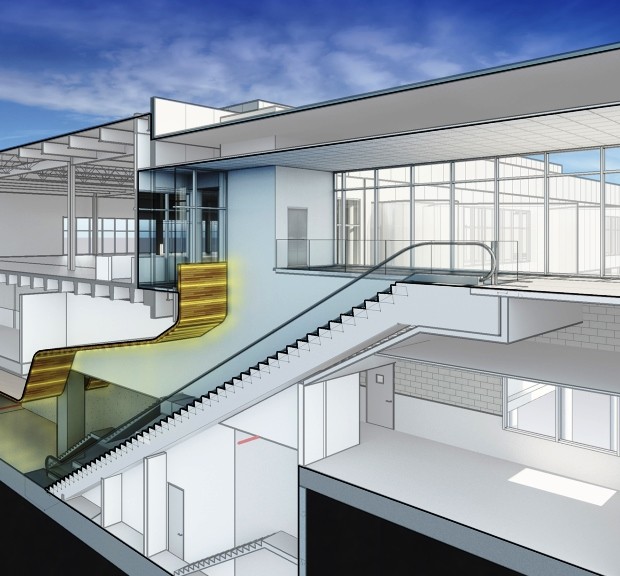
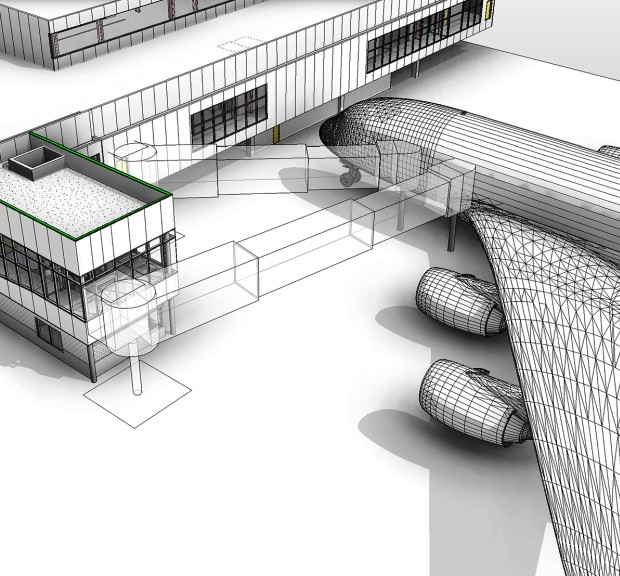
Hartsfield-Jackson Atlanta International Airport Concourse F Reconfiguration
Renovation of Gate F3, concourse facilities, and the Federal Inspection Station in Concourse F to accommodate the A380 aircraft.
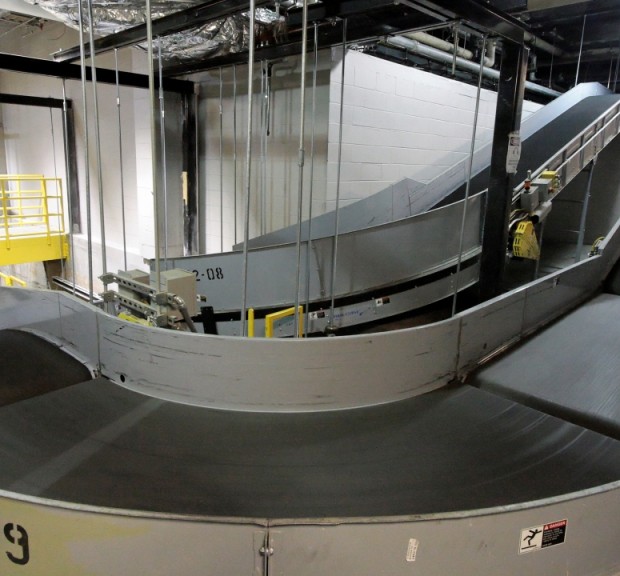
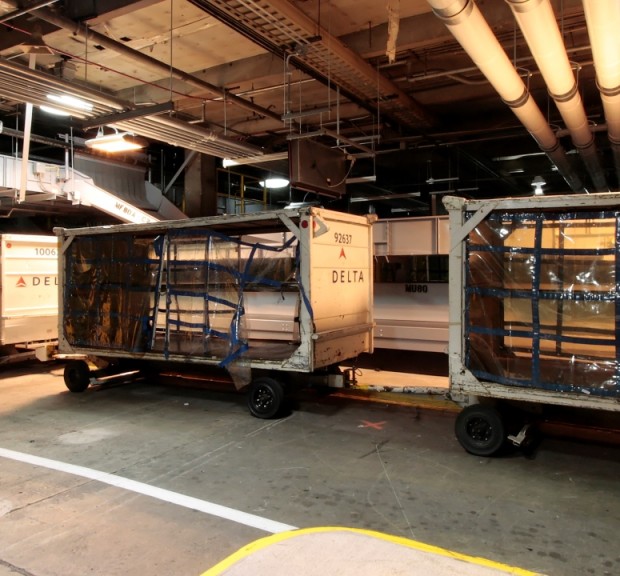
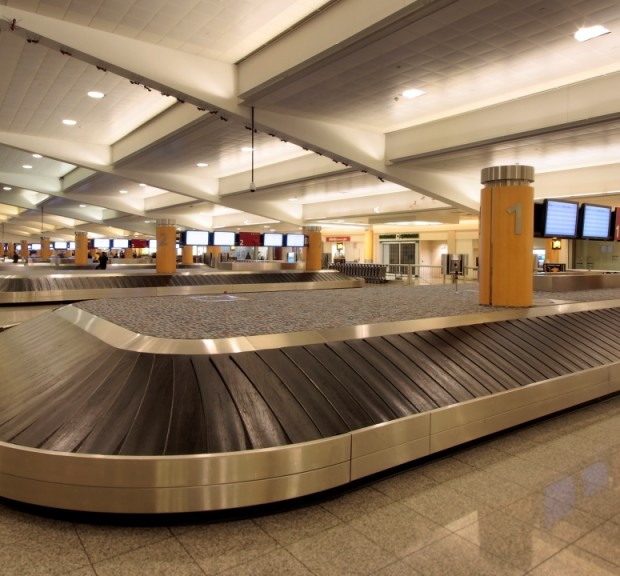
Delta Air Lines Baggage Handling System
A two phase expansion of the Baggage Handling System for Delta Air Lines at Hartsfield-Jackson Atlanta International Airport. The first phase includes expansion of the system at the Terminal, Concourse B, and the 2,000 foot long underground baggage tunnel. The expansion includes the renovation of ten baggage carousels, the addition of two inbound conveyors and two high speed outbound conveyors, fifteen distribution baggage piers, 42,000 square feet of program space for ground operations, and rework of existing utilities for 269,000 square feet of apron level space. Also included is the addition of six 2,000 kVA transformers and two 5,000 A switchgear sets. Phase II involves a new inbound conveyor running from Concourse B to the Terminal Building, modifications of the existing baggage handling system serving the Terminal Building and Concourse B, addition of an inbound conveyor between Concourses B and C, and addition of eight baggage distribution piers and two carousels at Concourse C.
The International Air Transport Association awarded Delta’s Airport Customer Service team at Hartsfield-Jackson Atlanta International Airport with the Baggage Improvement Program recognition for the hub’s 75% improvement in baggage handling since 2007. “No one can hold a candle to what this operation is and its complexity” – Greg Kennedy, s.v.p – Atlanta Worldport
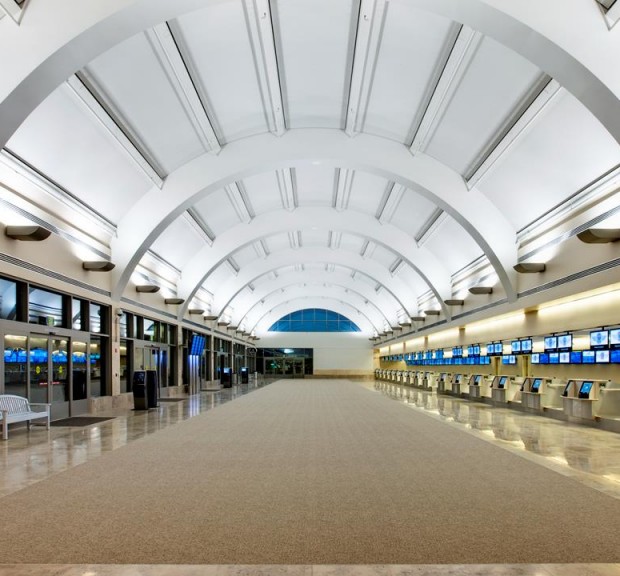
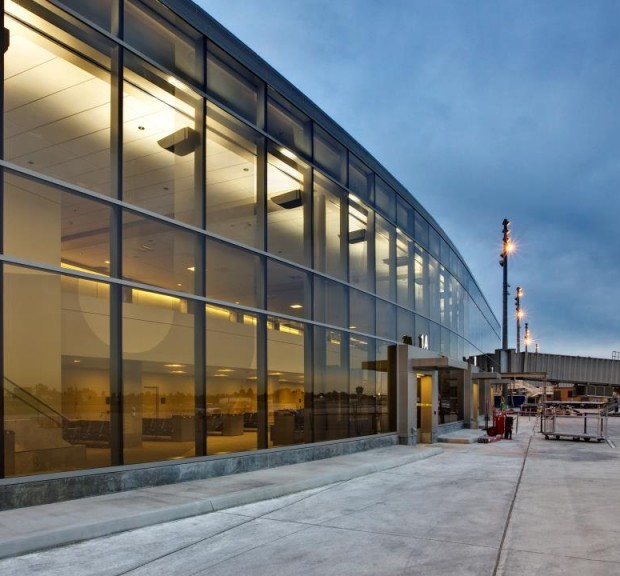
John Wayne Airport Terminal C Expansion
Audio-visual, security and communications systems for the Terminal C expansion at John Wayne Airport. The building includes six commercial passenger gates and related amenities including concessions dispersed throughout the terminal. Systems in the building include access control and digital video surveillance systems, voice and data cable testing, telephone system expansion, wireless network, common use terminal equipment, common use self-service kiosk devices, airport information display systems, 800 MHz radio systems, and paging systems with ambient noise compensation.
Audio-Visual
A digital paging system for the entire airport complex, comprising fourteen existing gates and eight new gates that are a part of the Terminal C expansion. The system includes digital paging stations at all gates, ticket counters, and security areas, and allows for live and recorded messages to be played back in one or more areas of the airport. The system is also integrated with the airport’s flight data system.
Commissioning
Commissioning of systems for the Terminal C expansion, including access control and digital video surveillance systems, voice and data cable testing, telephone system expansion, wireless network, common use terminal equipment, common use self-service kiosk devices, airport information display systems, 800 MHz radio systems, and paging systems with ambient noise compensation.
Communications
A structured cabling system to support high speed data and telephone service for the Terminal C expansion. A Cisco gigabit network with redundant 10gb fiber backbone and a wireless network overlay supports a variety of airport systems including deployment of a new CUPPS compliant common use system deployed airport-wide.
Security
Access control and digital video surveillance systems for the expansion.
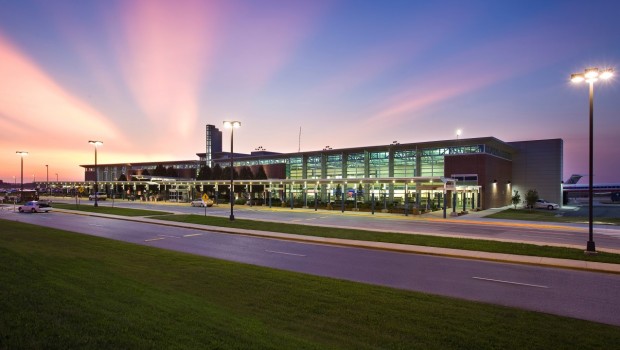
Northwest Arkansas Regional Airport
A four gate terminal including two jet service gates plus carrier/commuter gates, lounges, ticketing and baggage claim areas, lobbies, a security area, and an atrium. The facility is designed for ultimate expansion to 180,000 square feet which will be accomplished in three phases. Audio-visual systems include a multizone paging system and flight information system. Communications systems include raceways, and provisions for voice and data communications systems. Lighting includes interior public spaces and the exterior entrance canopy, fabric and glass light beacon, and rear apron area. Security systems include access control, intrusion detection, intercom, and duress and are in compliance with Federal Aviation Administration Regulation FAR 107.14. Security panels are linked via a fiber backbone configured in a self-healing loop.
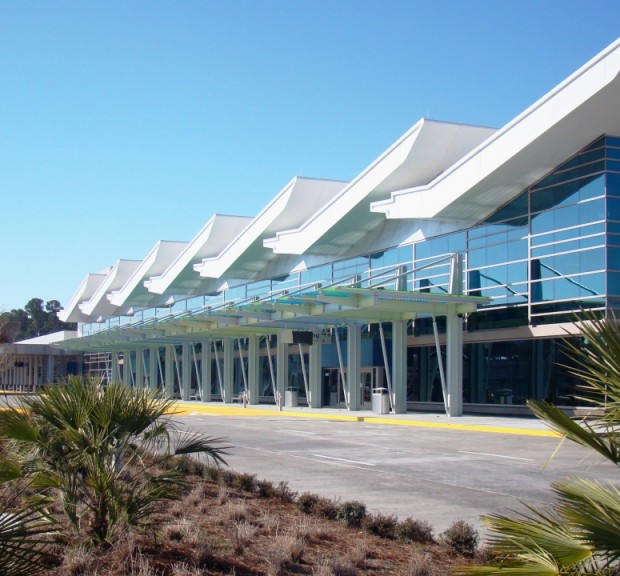
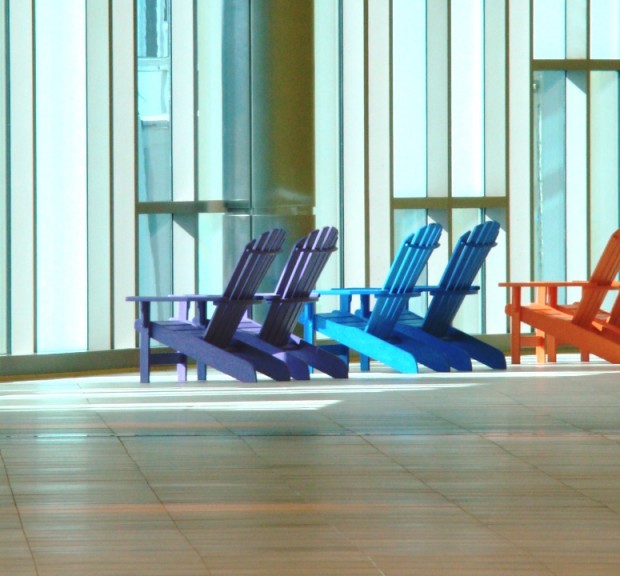
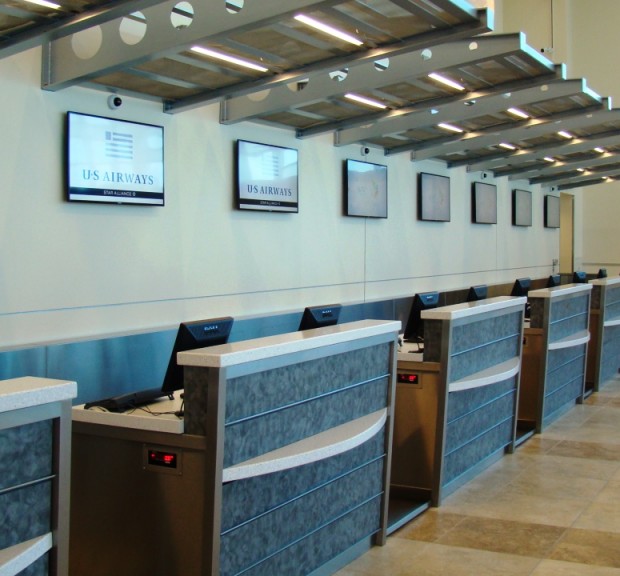
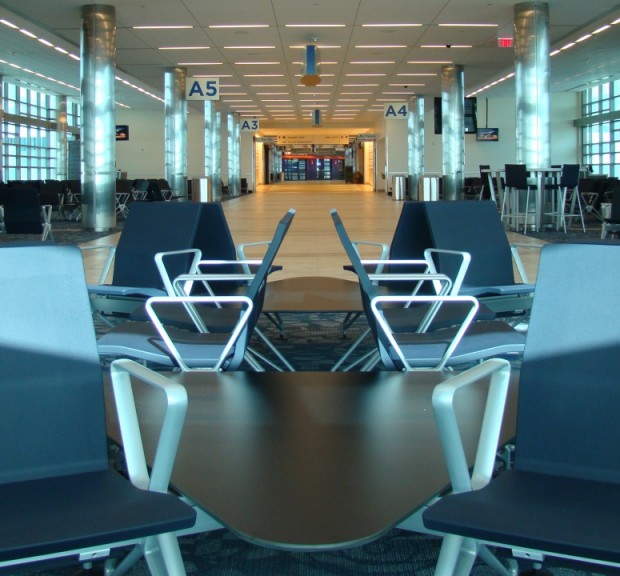
Myrtle Beach International Airport Terminal and Concourse Addition
Addition of a new terminal building and concourse to Myrtle Beach International Airport, including five new gates, concession space for shopping and dining, flight and baggage information display systems, ticket counters, baggage claim carousels, airline offices, and TSA passenger and baggage screening. The addition also includes a shared use passenger processing system for ticket counters and gates, and an automated baggage handling system within the terminal on the apron level. Minor renovations in the existing terminal building include work at the gates and passenger holding areas, and the front facade of the building. A new bridge connects the existing terminal and concourse to the addition.
