Emory University Health Sciences Research Building
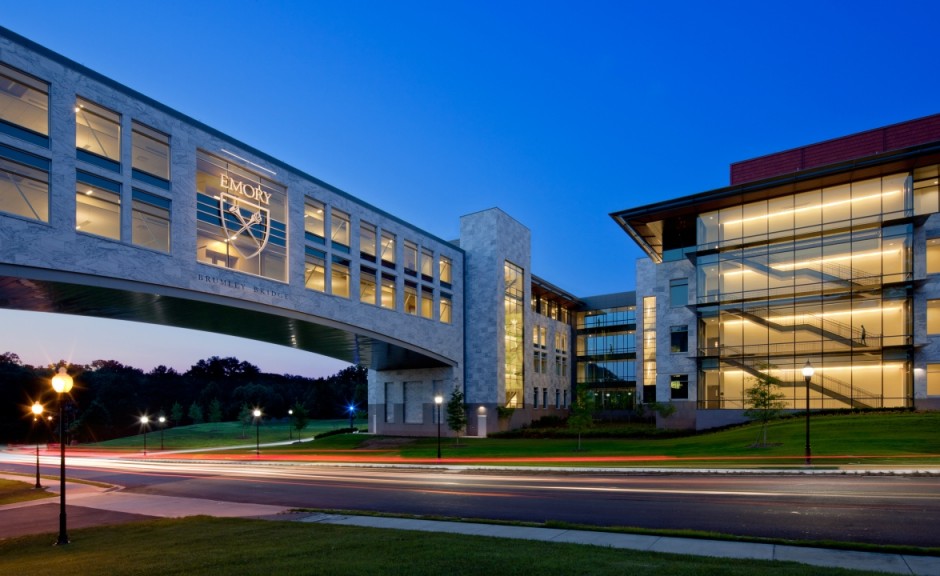
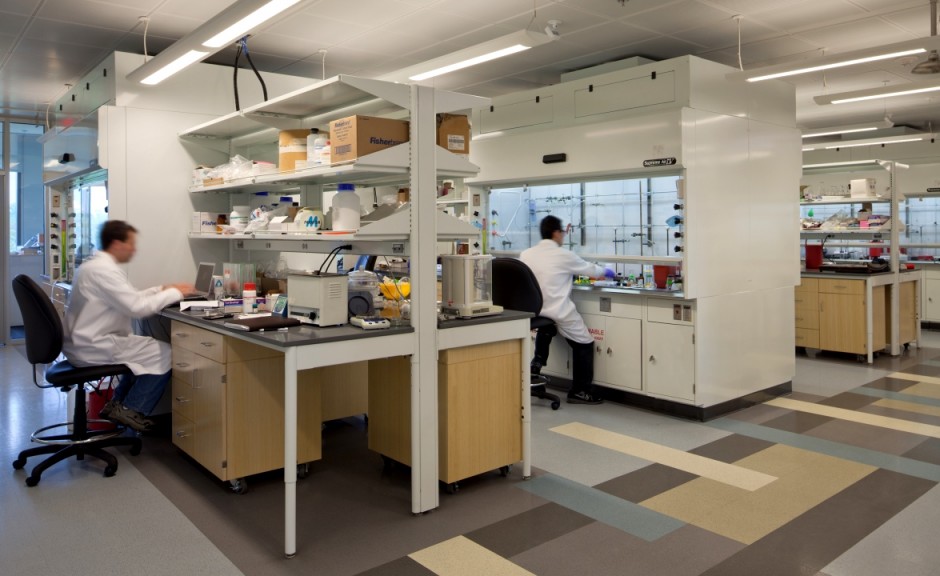
The Health Sciences Research Building houses laboratories, offices, and a vivarium with research focused on pediatrics. The 13,800 square foot subterranean vivarium accommodates mice, fish and rabbits. The four floors of laboratory and office space accommodate 48 primary investigators, and one floor is dedicated to drug discovery, and includes BSL-3 suites. The building also includes a 200 seat auditorium and a cafe. An occupied bridge with offices and conference rooms connects the building to the Emory Children’s Center. Sustainable features include daylight harvesting, lighting controls, energy recovery wheels, high efficiency central equipment, and solar shading.
Project Data
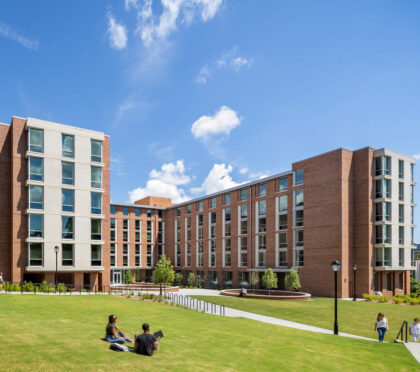
University of Georgia Black-Diallo-Miller Residence Hall
The Black-Diallo-Miller Residence Hall houses 530 beds for freshman students with double occupancy,
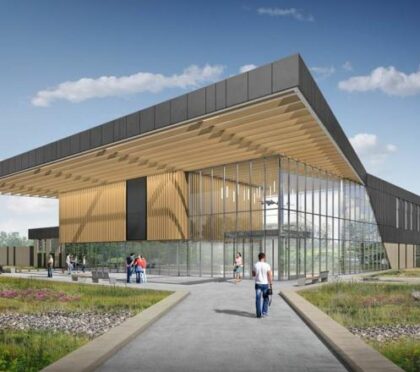
Wake Technical Community College Eastern Wake Site Public Safety Simulation Complex
A public safety simulation complex at the Eastern Wake Campus, including a 4D immersive interior
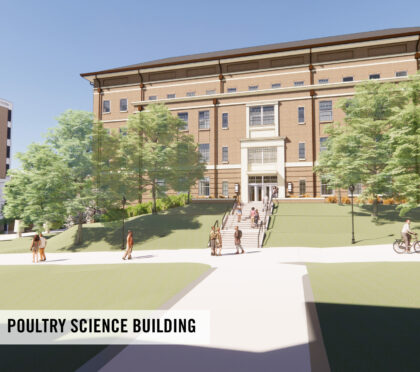
UGA Poultry Science Complex, Phase I
A complex of Poultry Science instruction and research facilities, including instructional
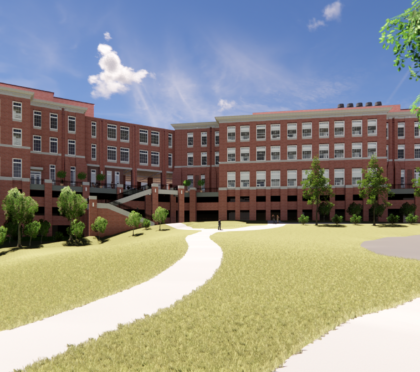
UGA Interdisciplinary STEM Research Buildings I & II
A phased STEM research complex consisting of two connected buildings to support innovative
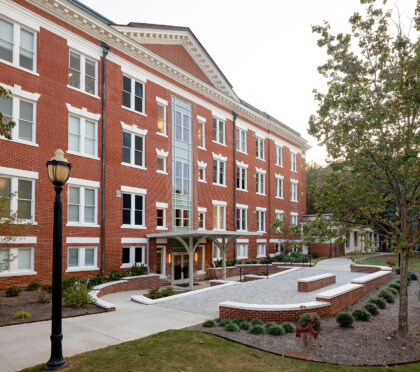
Georgia College & State University Terrell Hall and Kilpatrick Renovations
Renovation of the historic Terrell Hall, a 32,700 square foot residence hall constructed in
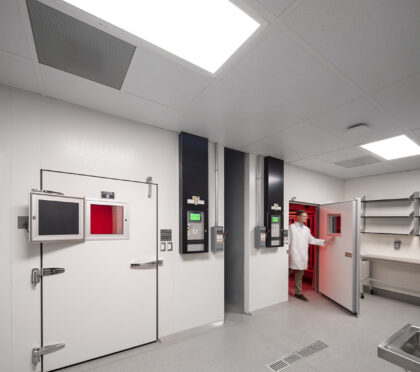
Duke University Anna Borruel Codina Center for Lemur Medicine and Research
A single story clinic and research building. The building contains a clinic area with procedure,
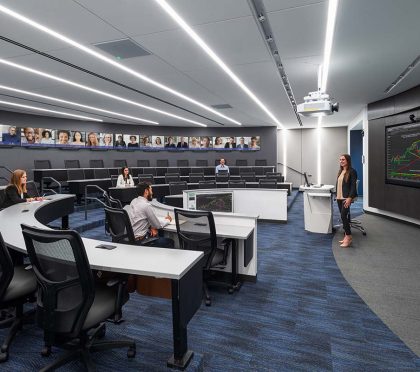
Emory University Goizueta Business School Renovation
Renovations of two classrooms and a small lecture hall. This project facilitates the start of the
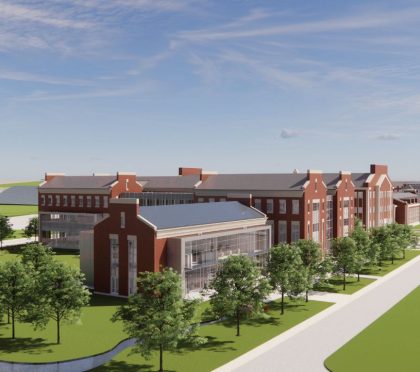
Tennessee Tech University Engineering Building Special Technologies
Acoustics, audio-visual, communications, and intelligent buildings systems for student-centered,
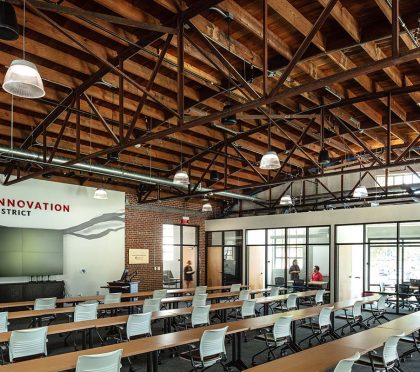
University of Georgia Delta Innovation Hub
Renovation of the Business Service Annex to create the Delta Innovation Hub, housing maker space,

Wake Forest University Engineering Department Renovation
Renovation of the Engineering Department in the Wake Downtown campus building, including teaching
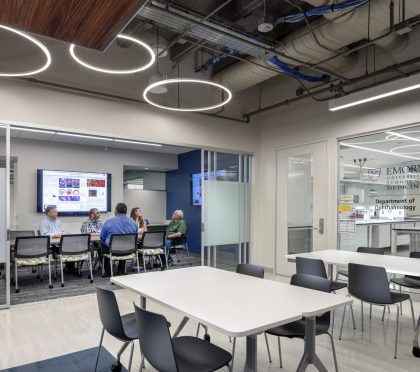
Emory University School of Medicine Ophthalmology Renovations
Renovation of 2,300 square feet on the Tunnel Level and 10,000 square feet on Level Two of The Emory
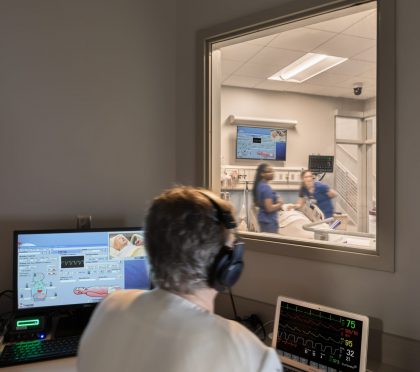
Orangeburg-Calhoun Technical College Science and Nursing Facility Low Voltage Systems
Security, communications, and audio-visual systems for a science and nursing facility including a
