Duke Health Ruth and Herman Albert Eye Research Institute

The Ruth and Herman Albert Eye Research Institute is the first phase in what will ultimately be a three phase development for ophthalmology services. The building consists of a 73,000 square foot addition to the Wadsworth Building, which currently houses the Duke Eye Clinic, and includes faculty offices, a pediatric eye clinic, and study-enrichment facilities. This addition brings state-of-the-art ophthalmology research and clinical facilities to the Medical Center, enhancing the Eye Clinic’s identity as a leader in the international eye research community.
Project Data

WakeMed Medical Park of Cary
A 133,750 square foot medical office building with a 473 vehicle parking deck, a 14,000 square foot
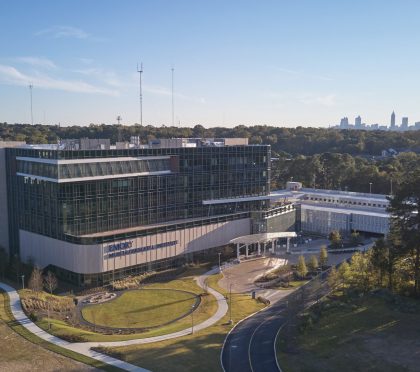
Emory Executive Park Musculoskeletal Institute
The Emory Musculoskeletal Institute provides innovative, comprehensive, patient and family-centered
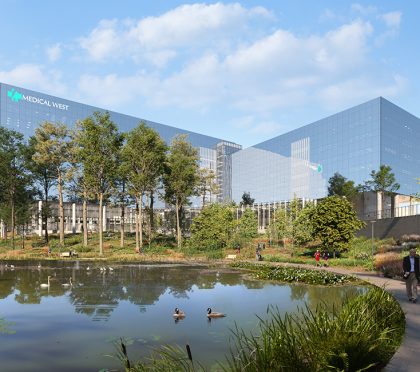
Medical West Replacement Hospital
An eight-story replacement hospital featuring 200 licensed beds, with a new 12,000 square foot
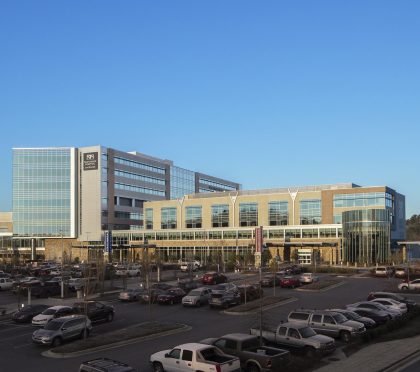
Northside Hospital Cherokee Patient Tower Expansion
A two story expansion of the Patient Tower, and a 1,340 square foot renovation to accommodate two
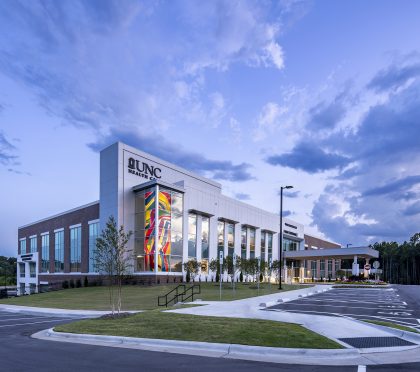
UNC Rex Healthcare Panther Creek Medical Office Building
A medical office building, including a 15,600 square foot ambulatory surgical center, urgent care, a
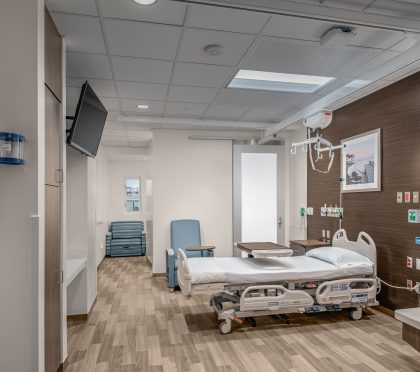
H. Lee Moffitt Cancer Center & Research Institute Third Floor Patient Tower Renovation
Conversion of administration and laboratory spaces into twelve medical surgical and bone marrow

WellStar Avalon Health Park Tenant Fit-up
Fit-up of a shell medical office building including Imaging, Urgent Care, an Outreach Lab, and
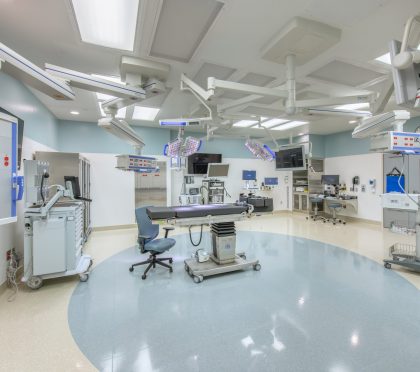
Northside Hospital Cherokee Seventh Floor Expansion
Hospital expansion, including fit-up of the Seventh Floor of the Patient Tower, addition of four
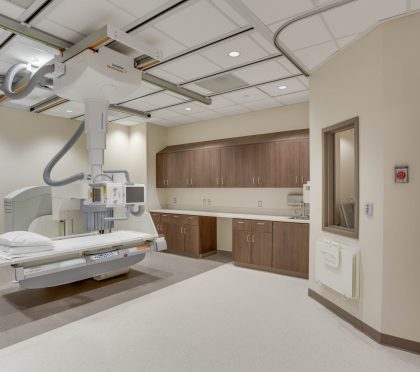
Tidelands Health Market Commons Medical Office Building
A three story medical office building housing an ambulatory surgical center, a compounding pharmacy,

Piedmont Pinewood Wellness Center
A two story wellness center including fitness studios, hot yoga space, a spin studio, an open-air
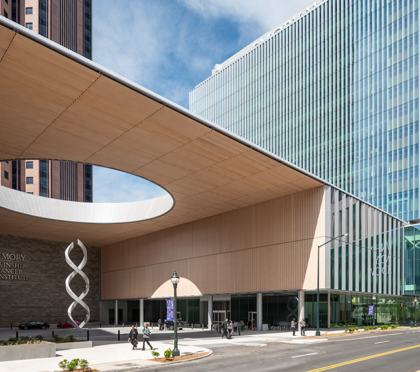
Emory Healthcare Winship at Midtown
The high-rise Winship Emory Midtown features 80 inpatient beds, fourteen surgical suites,
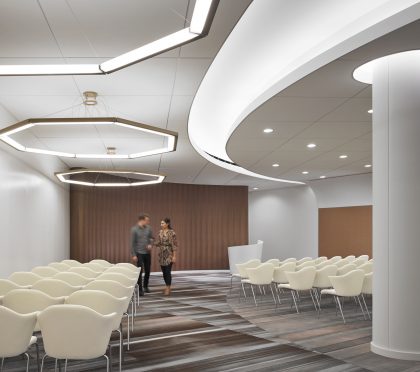
Mayo Clinic Jacksonville Cannaday Building Chapel
Lighting and acoustics for the conversion of a medical library into a multiuse chapel located in the
