C.E. Williams Middle School and Bus Lot
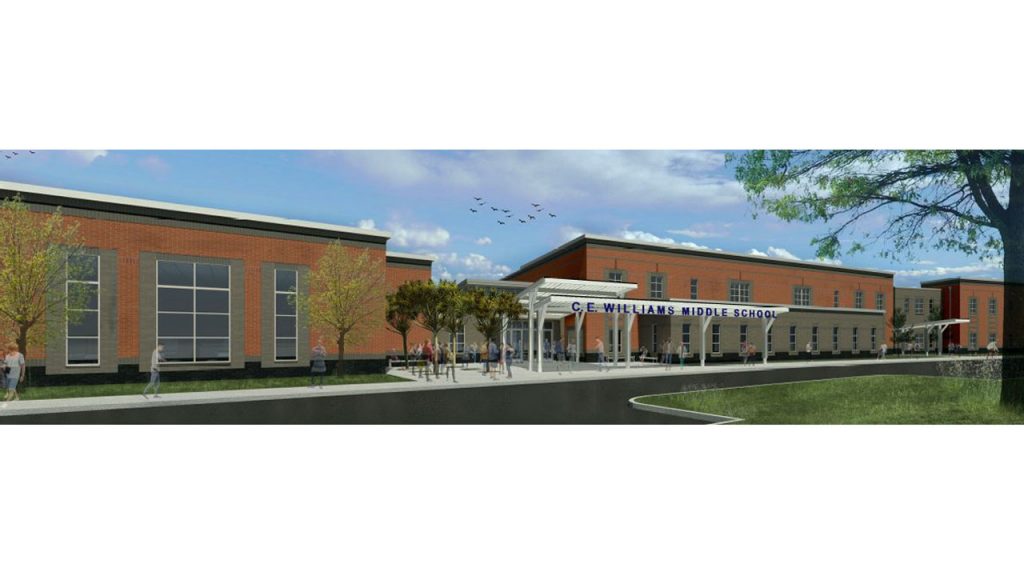
The C.E. Williams Middle School for Creative and Scientific Arts supports 1,200 students and includes a 2,300 square foot kitchen, a 6,500 square foot dining area, and a 10,000 square foot theatre.
Project Data
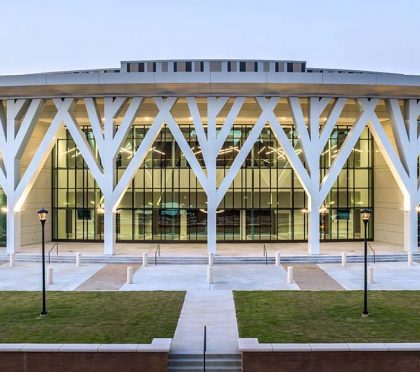
Forsyth County Arts and Learning Center Acoustics
Architectural acoustics and mechanical and electrical system noise control for the Forsyth County
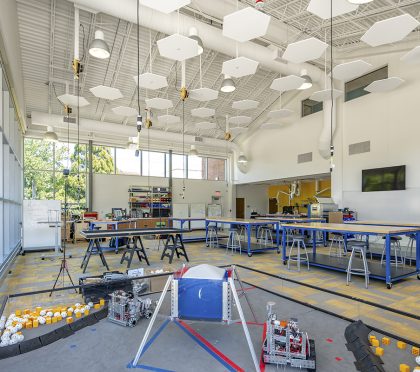
Cary Academy Science Building
Addition of a 22,500 square foot STEM center to the Sports and Education Annex (SEA) building, and
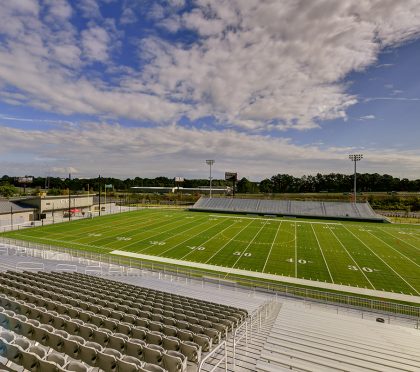
North Charleston High School Football Stadium
A high school football stadium and ancillary buildings.
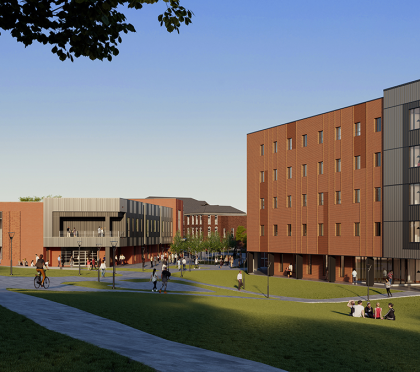
North Carolina School of Science and Mathematics Western Campus
In Design: A STEM high school to serve 300 students in a residential living and learning community.
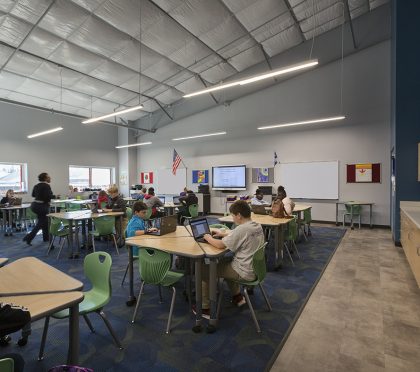
Polaris Tech Charter School
Polaris Tech Charter School supports 210 middle and high school students and comprises four
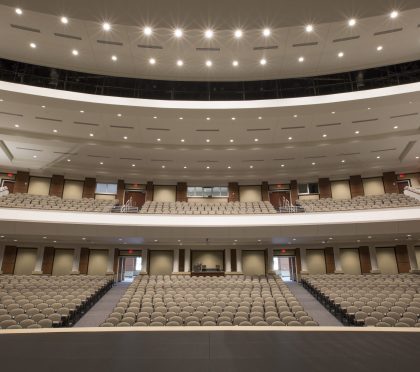
Henry County High School Performing Arts Center Acoustics
Architectural acoustics for a high school performing arts center, including a 1,000 seat auditorium
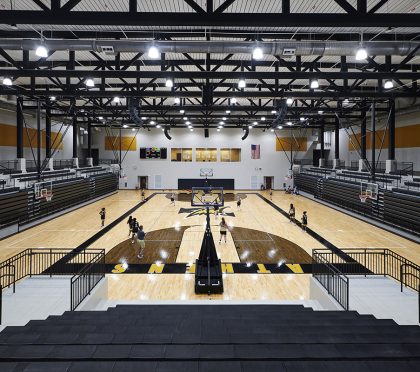
Athens High School Special Technologies
Special technology systems for the high school to house practice and competition gymnasiums, tiered
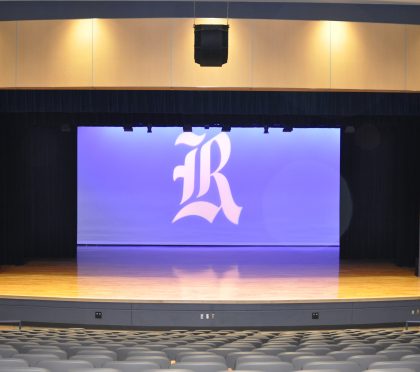
Ringgold High School Theatre
Theatrical systems, including audio, video, theatrical consulting and lighting for a 900 seat high
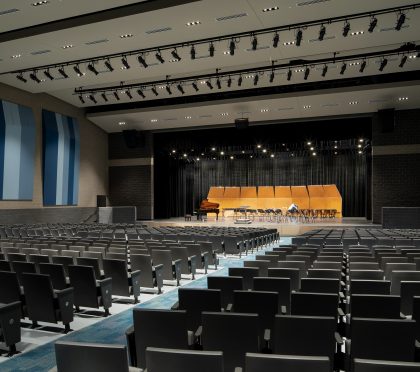
South Cobb High School Theatre Audio-Visual
Audio-visual systems for a 750 seat performing arts center and black box theatre. Audio-visual
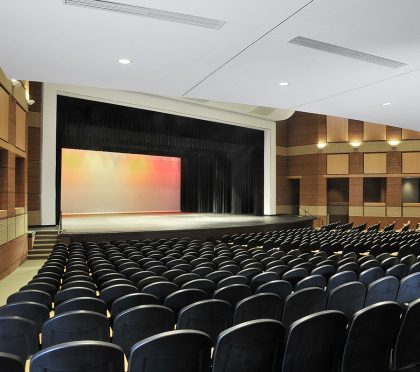
Upson-Lee High School Fine Arts Center Acoustics
Room acoustics, sound isolation, and mechanical and electrical systems noise and vibration control
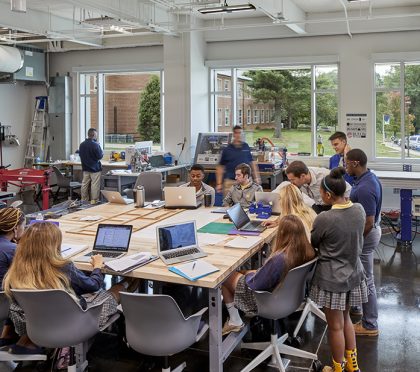
Bullis School Gerald L. Boarman Discovery Center
The Gerald L. Boarman Discovery Center, an academic building housing science, technology,
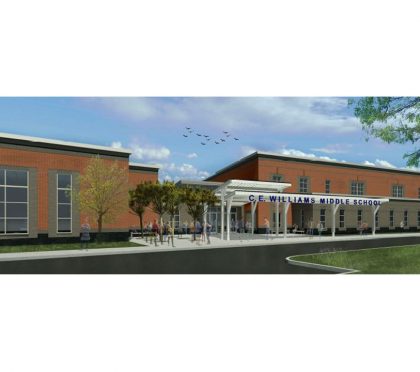
C.E. Williams Middle School and Bus Lot
The C.E. Williams Middle School for Creative and Scientific Arts supports 1,200 students and
