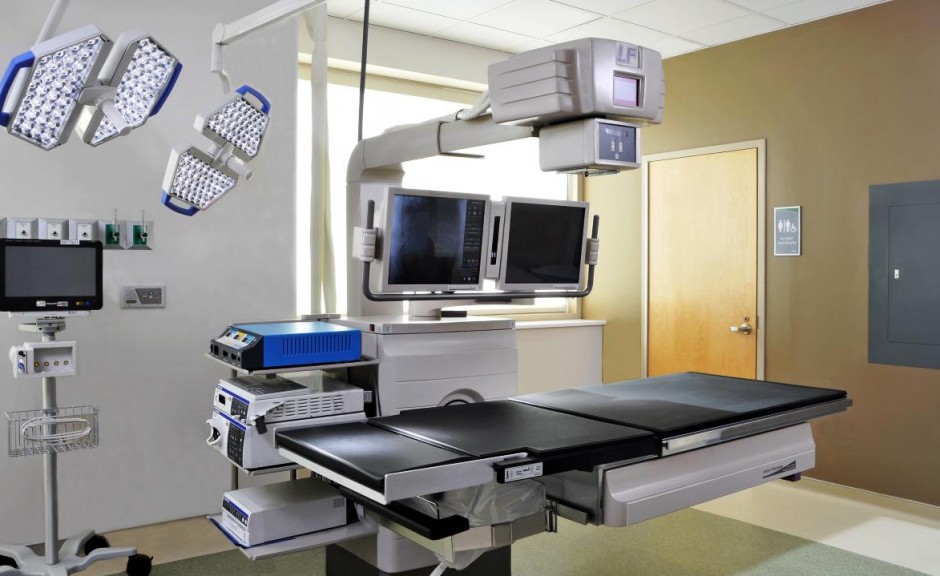Grady Memorial Hospital
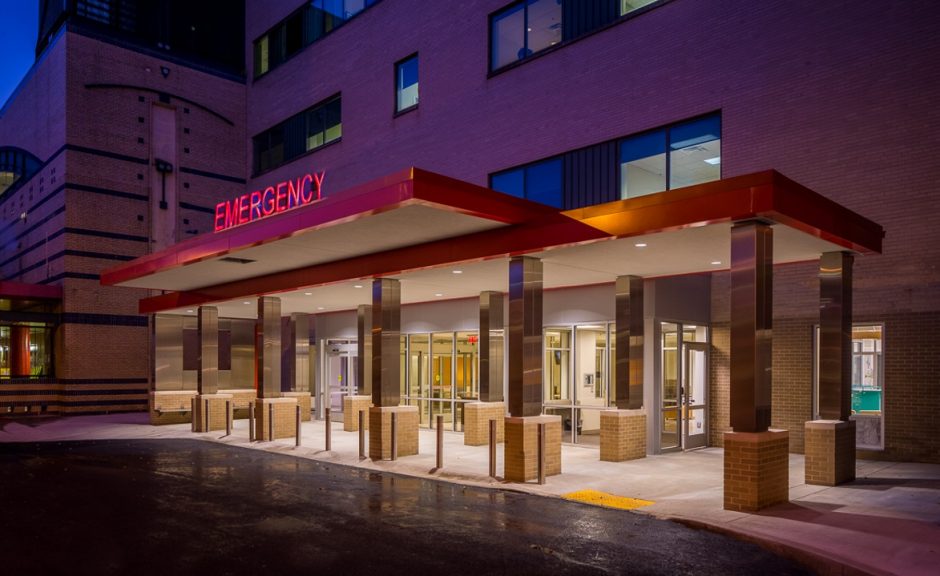
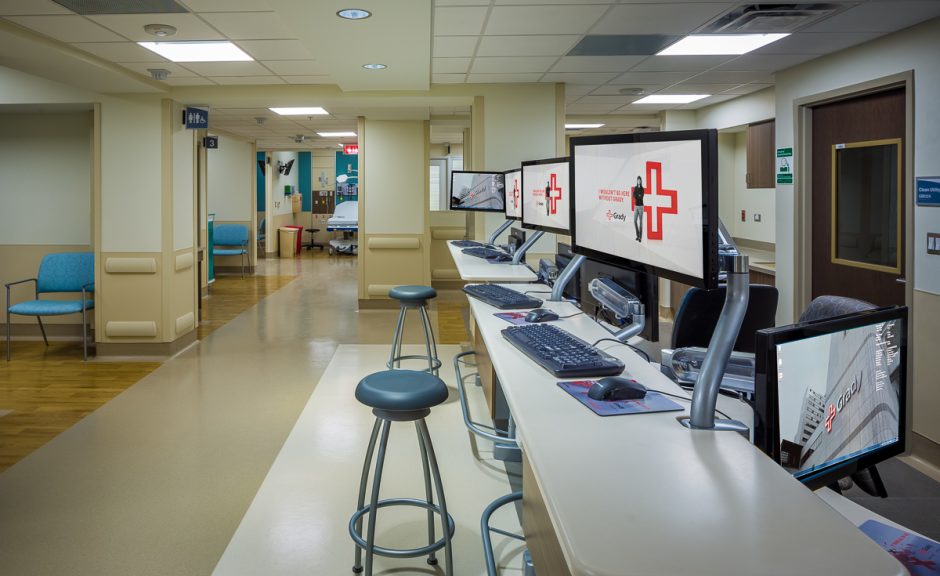
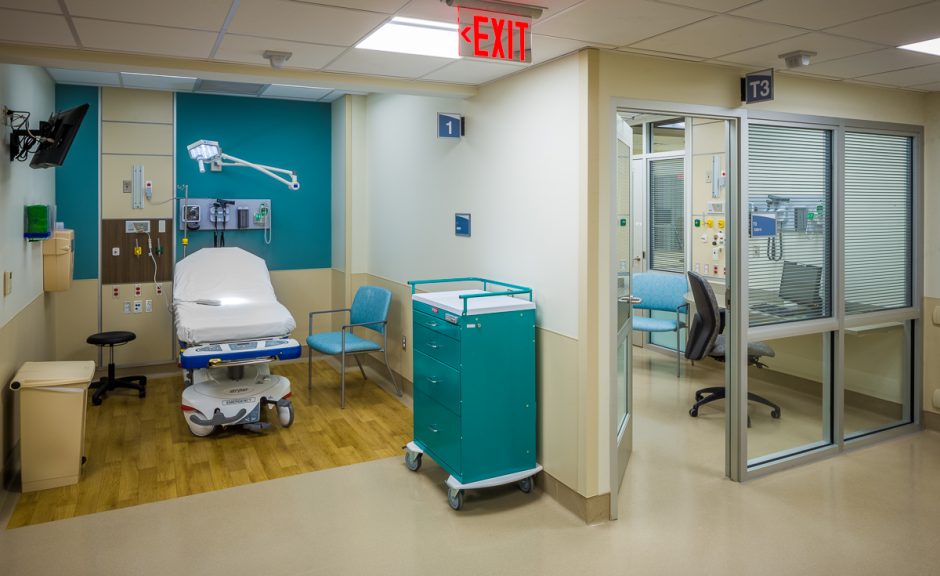
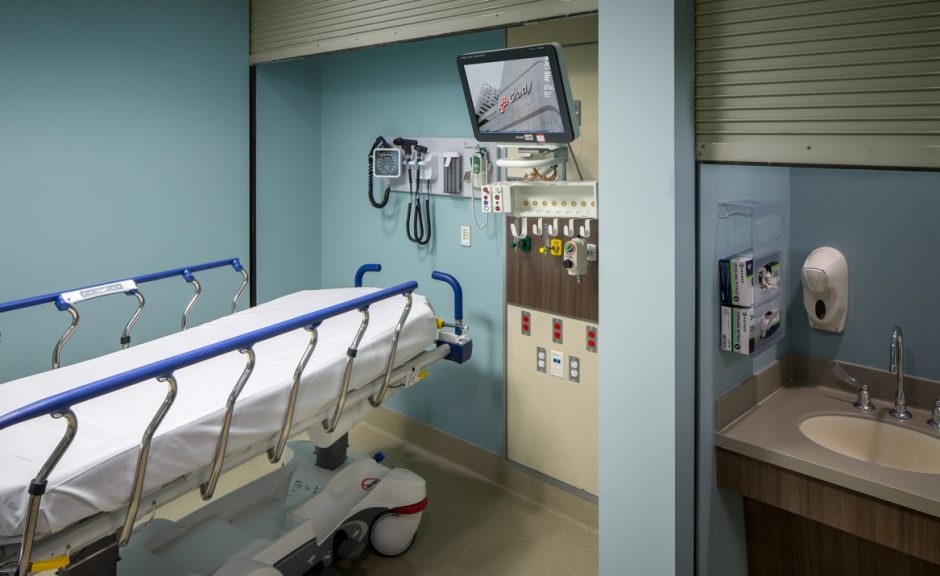
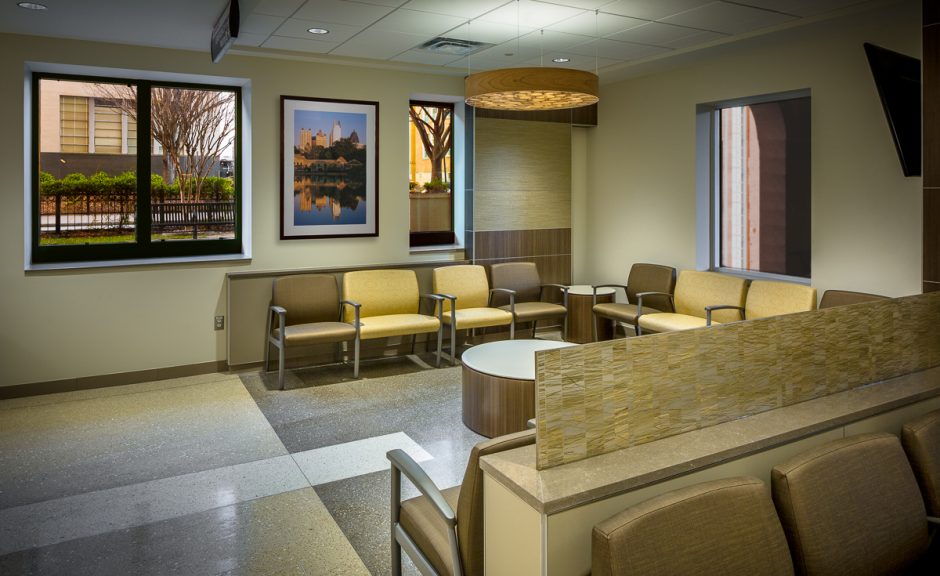
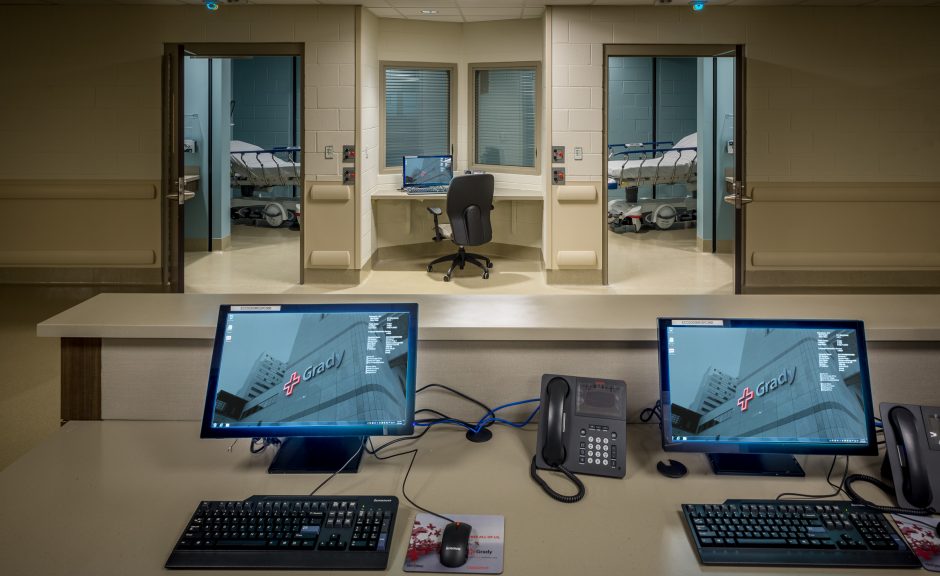
Renovation of the 64,850 square foot Emergency Department and a 77,720 square foot, five story, addition, including additional Emergency Care Center space, dedicated detention holding and treatment, two floors of
Grady Memorial Hospital Experience
Cardiac Center
Renovation and expansion of the Pete and Ada Lee Correll Cardiac Center including a cardiac stress laboratory with two stretcher bays and two treadmill stations, several catheterization laboratories, an electrophysiology laboratory, an eight bed admission/recovery area, patient holding, and family waiting areas.
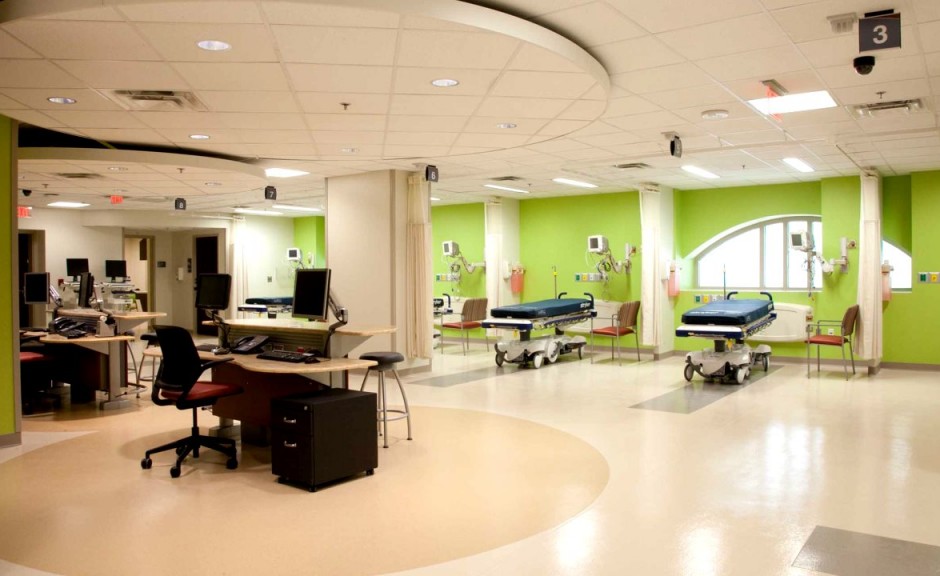
Marcus Trauma Center
Expansion of the Emergency Department to create the Marcus Trauma Center at Grady Memorial Hospital. The space includes eight trauma bays, an eight bed Clinical Decision Unit for stabilized patients, a future 64 slice CT scanner, and support spaces.
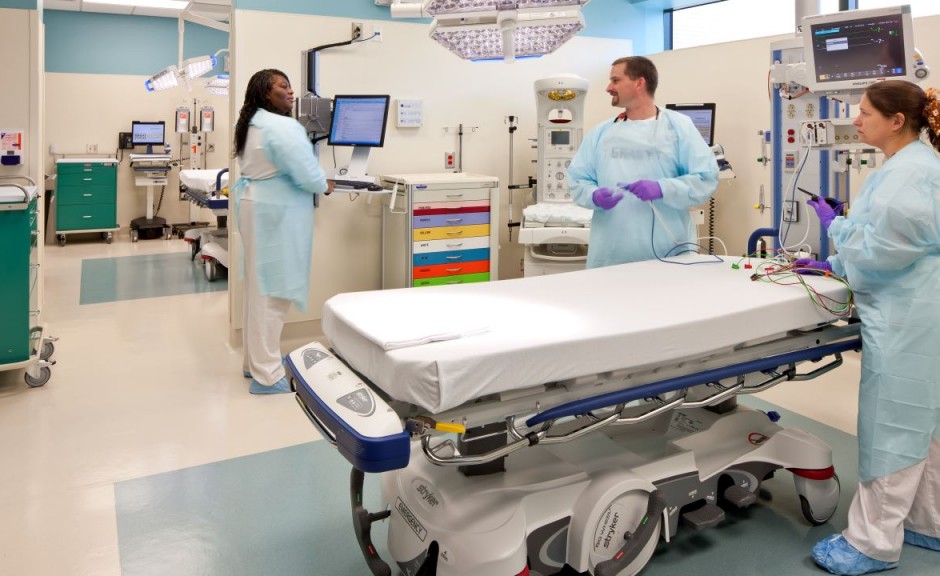
NICU Renovation
Renovation of the Neonatal Intensive Care Unit, including new finishes, medical gas and headwall delivery systems. The renovation increased the number of patient beds and relocated the clerk stations to increase control and visibility of visitors.
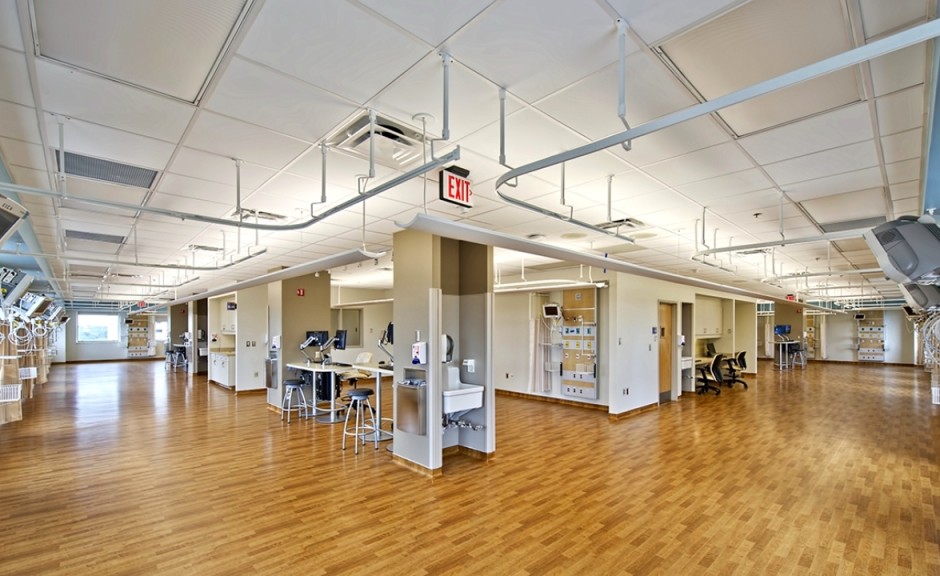
Marcus Stroke & Neuroscience Center
Renovation of the Eighth Floor of the A/B Towers in Grady Memorial Hospital to create the Marcus Stroke & Neuroscience Center, providing cutting-edge acute emergency care for traumatic brain injury and stroke patients. The Center includes a twenty bed neuro intensive care unit. In 2005, Grady became the first “safety-net” public hospital in the United States to be certified as a Primary Stroke Center by The Joint Commission.
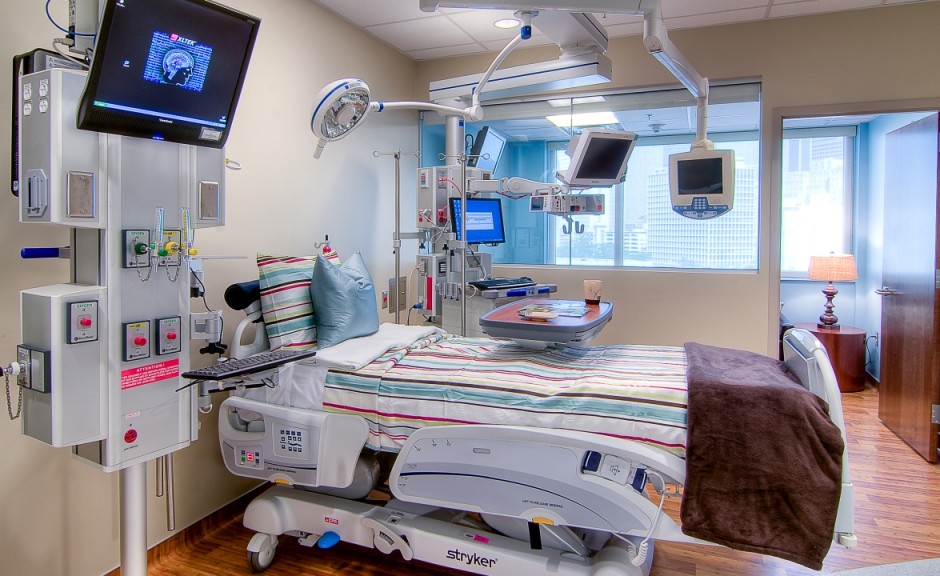
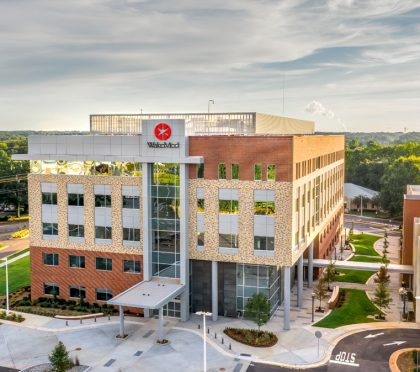
WakeMed Medical Park of Cary
A 133,750 square foot medical office building with a 473 vehicle parking deck, a 14,000 square foot
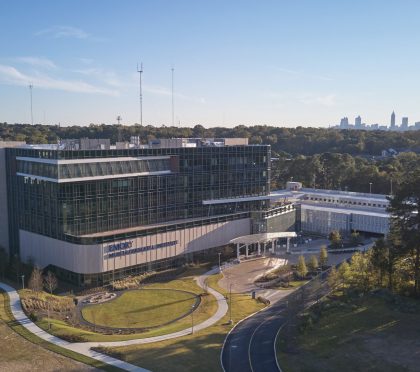
Emory Executive Park Musculoskeletal Institute
The Emory Musculoskeletal Institute provides innovative, comprehensive, patient and family-centered
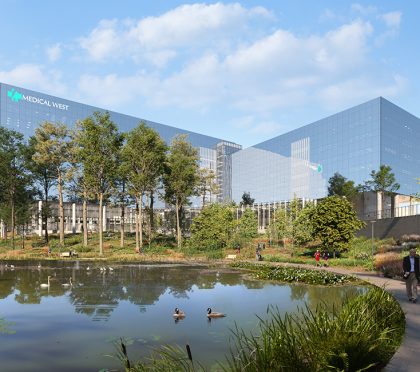
Medical West Replacement Hospital
An eight-story replacement hospital featuring 200 licensed beds, with a new 12,000 square foot
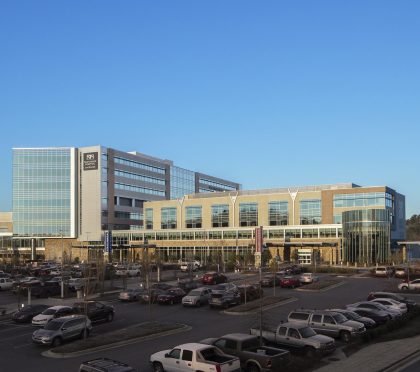
Northside Hospital Cherokee Patient Tower Expansion
A two story expansion of the Patient Tower, and a 1,340 square foot renovation to accommodate two
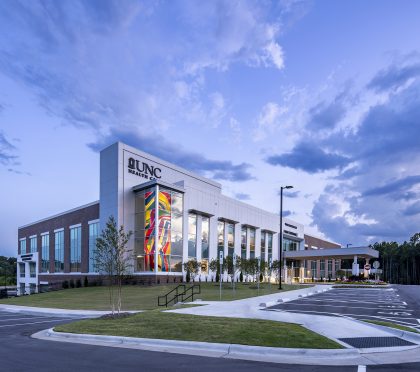
UNC Rex Healthcare Panther Creek Medical Office Building
A medical office building, including a 15,600 square foot ambulatory surgical center, urgent care, a
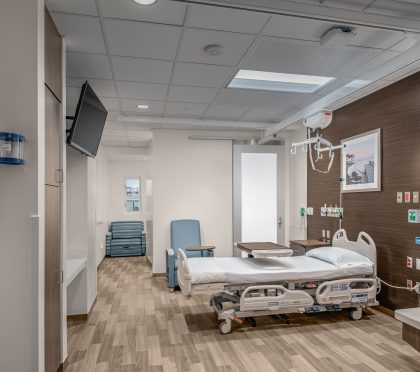
H. Lee Moffitt Cancer Center & Research Institute Third Floor Patient Tower Renovation
Conversion of administration and laboratory spaces into twelve medical surgical and bone marrow
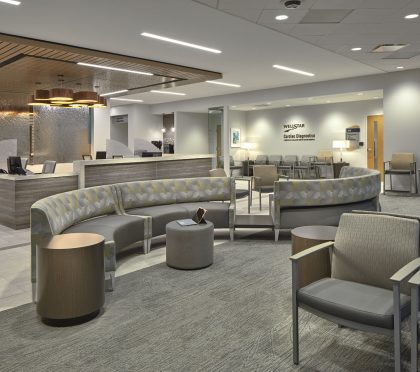
WellStar Avalon Health Park Tenant Fit-up
Fit-up of a shell medical office building including Imaging, Urgent Care, an Outreach Lab, and
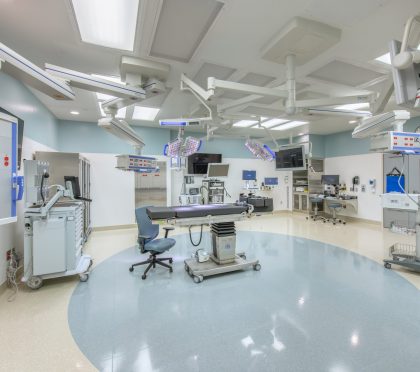
Northside Hospital Cherokee Seventh Floor Expansion
Hospital expansion, including fit-up of the Seventh Floor of the Patient Tower, addition of four
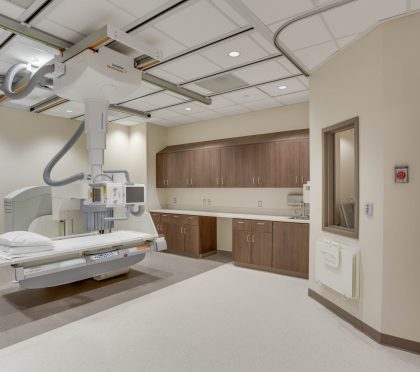
Tidelands Health Market Commons Medical Office Building
A three story medical office building housing an ambulatory surgical center, a compounding pharmacy,
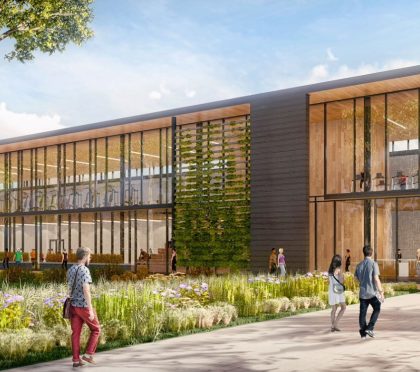
Piedmont Pinewood Wellness Center
A two story wellness center including fitness studios, hot yoga space, a spin studio, an open-air
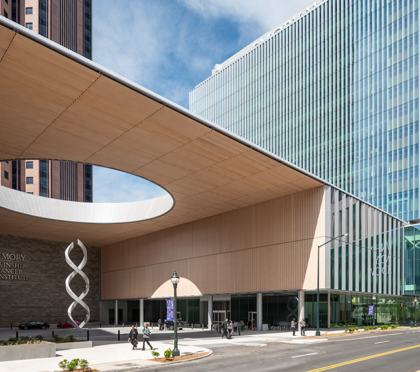
Emory Healthcare Winship at Midtown
The high-rise Winship Emory Midtown features 80 inpatient beds, fourteen surgical suites,
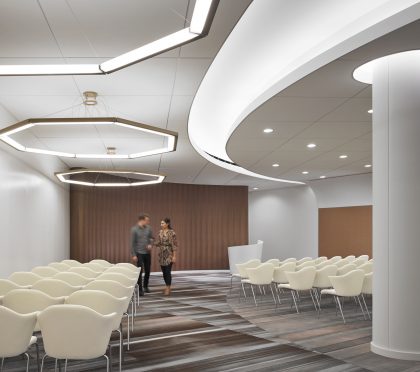
Mayo Clinic Jacksonville Cannaday Building Chapel
Lighting and acoustics for the conversion of a medical library into a multiuse chapel located in the
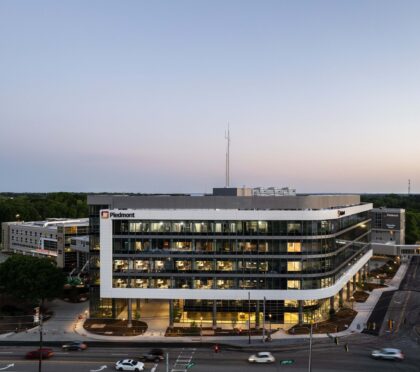
Piedmont Athens Regional Medical Center Patient Tower
A two-phase expansion and renovation of the 350 bed Piedmont Athens Regional Medical Center campus.
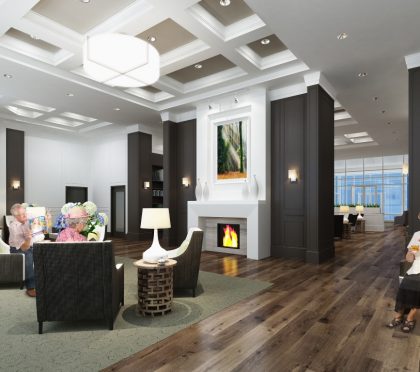
Liberty SouthPark
A multi-building mixed-use complex, comprising a 200 unit apartment complex, a continuing-care
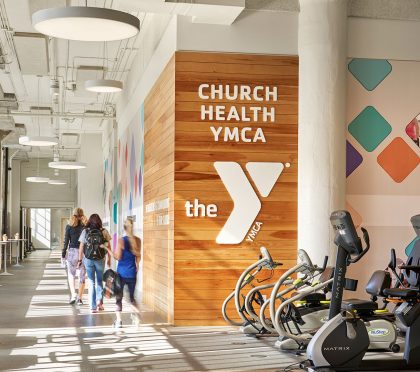
Church Health Center
Architectural acoustics for a tenant build-out renovation of the Crosstown Concourse Building, which
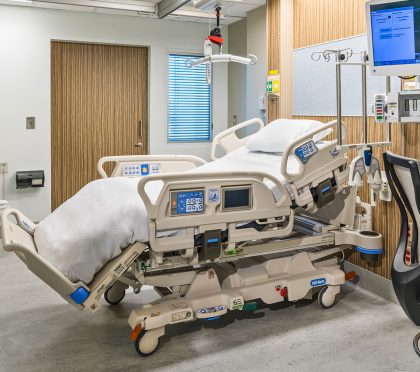
Emory University Hospital 5E ICU Renovation
Cosmetic renovation of the twenty bed 5E ICU, including replacement of ceiling devices and
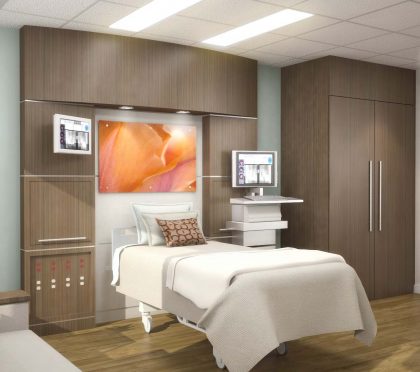
Grady Memorial Hospital Women and Infant’s Health Clinic
Under Construction: Phased renovation of the Second Floor Women Clinics including the Teen Clinic,
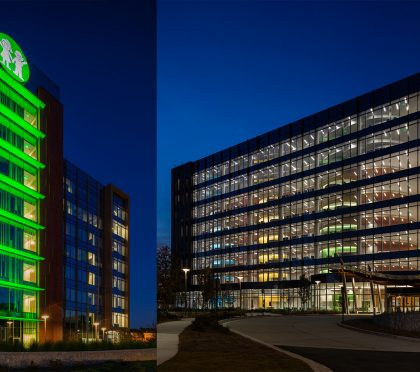
Children’s Healthcare of Atlanta Center for Advanced Pediatrics
The Center for Advanced Pediatrics houses pediatric clinics and research laboratories for complex
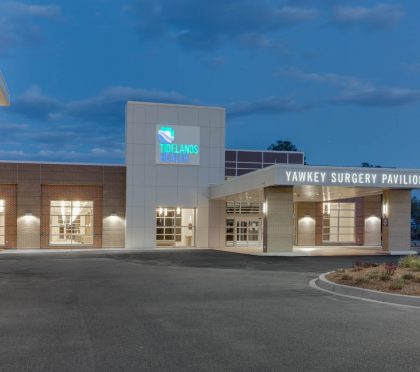
Tidelands Georgetown Memorial Hospital Yawkey Surgery Pavilion
Expansion of the hospital for the addition of a surgical suite tower. The expansion consists of six
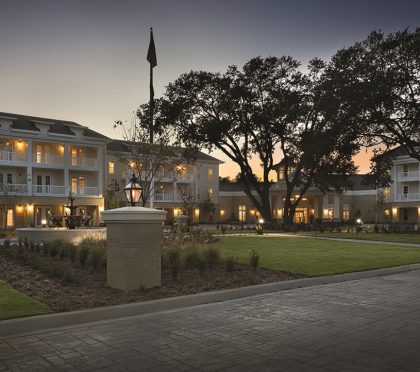
South Bay at Mount Pleasant
South Bay at Mount Pleasant is an upscale comprehensive care retirement community campus for
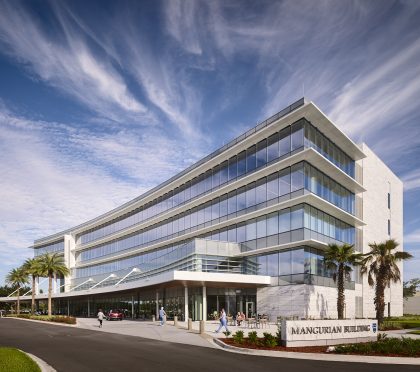
Mayo Clinic Jacksonville Mangurian Building
The Mangurian Building is a five story medical office building to support cancer, neurologic and
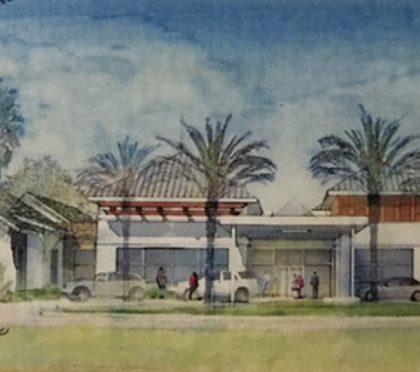
Mayo Clinic Jacksonville Hope Lodge
The Richard M. Schulze Family Foundation Hope Lodge is a residential building for cancer treatment
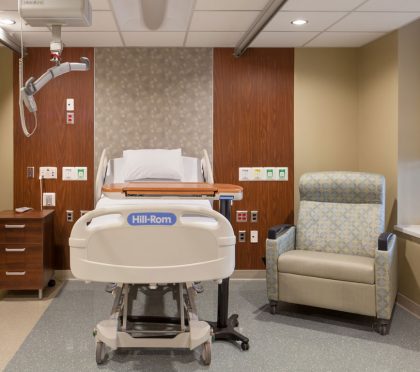
Augusta University Health Roosevelt Warm Springs Institute for Rehabilitation
Renovation of the Inpatient Rehabilitation Hospital and the Long Term Acute Care Hospital at the
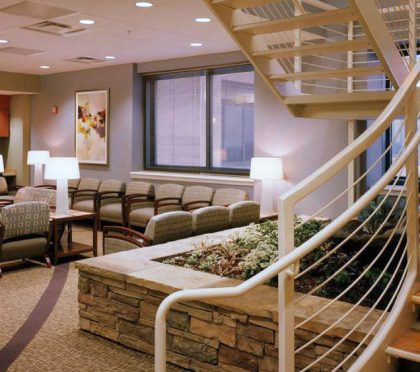
Grady Memorial Hospital Cancer Center of Excellence
The facility is the first of three Cancer Centers of Excellence in Georgia providing clinical

