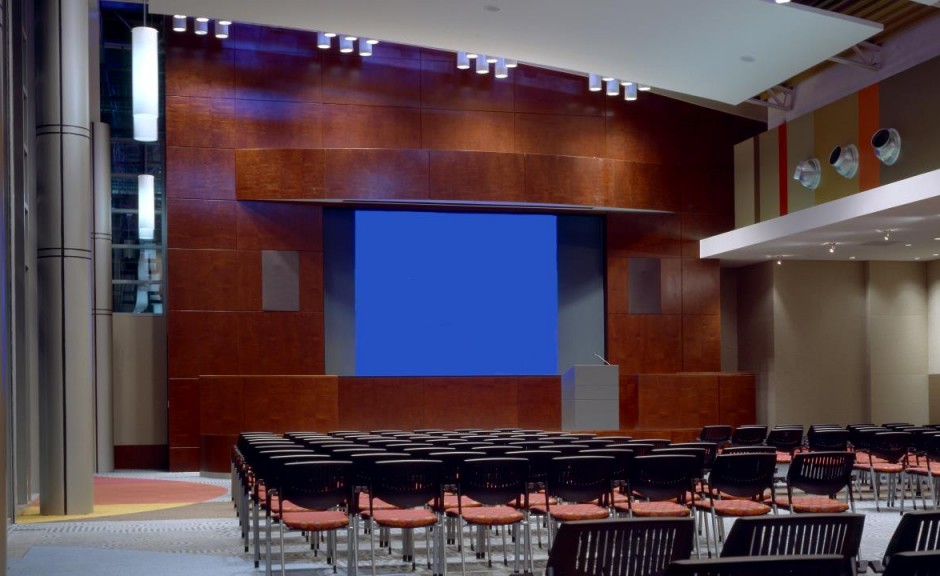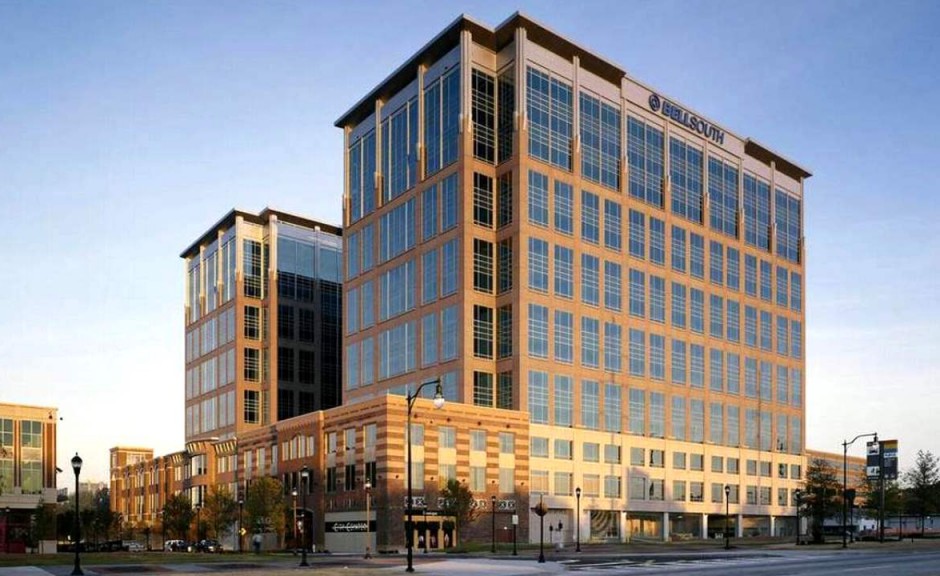AT&T
Midtown Center Building II
Architect: tvsdesign
Building II in the Midtown Center corporate office complex, an eight story office building, including resource rooms, retail space, a conference center, and cafeteria. Additionally, the building includes five floors prepared for high-density equipment loads.
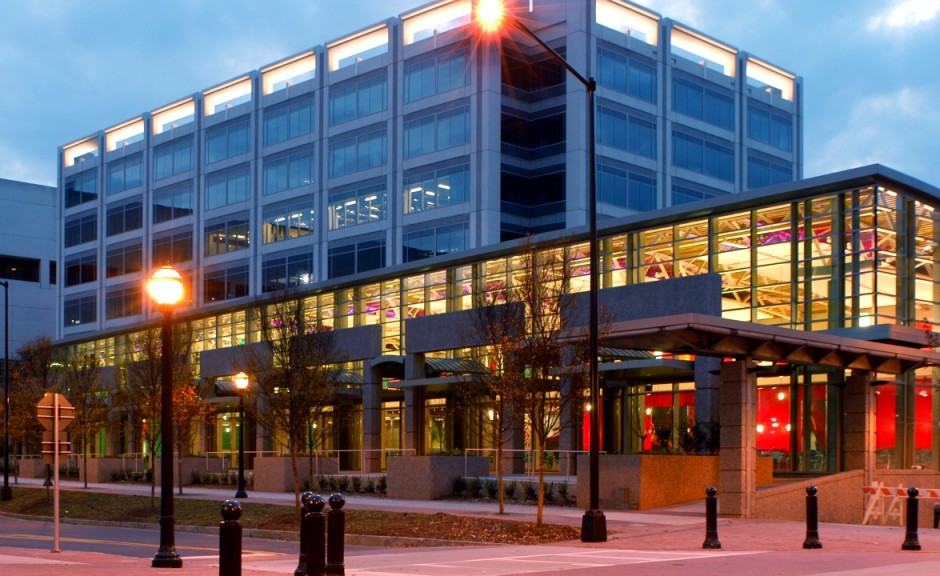
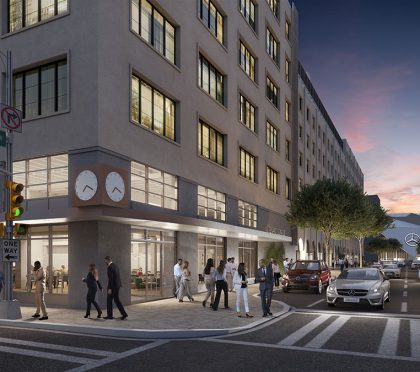
222 Mitchell Street Mixed Use Redevelopment
Redevelopment of three historic office buildings and a parking structure into a mixed-use area
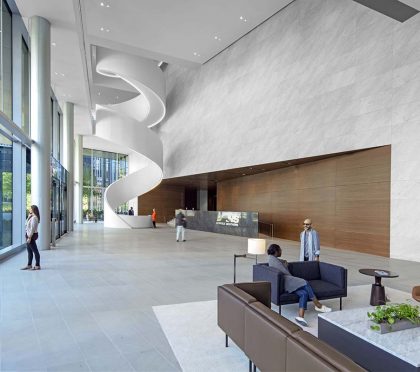
Norfolk Southern
Smart building systems, acoustics, security, communications, and lighting for a corporate
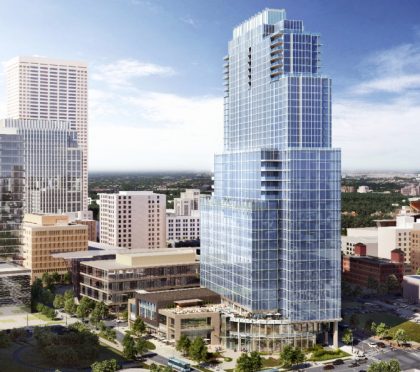
Gateway Mixed-use Development
A thirty-five story mixed use development above three floors of underground parking. The building
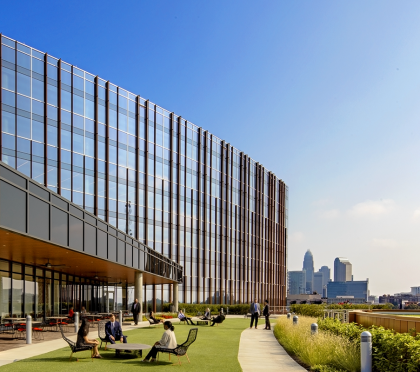
Dimensional Place
A seven story Class A office building, including 138,300 square feet of office space, 21,400 square
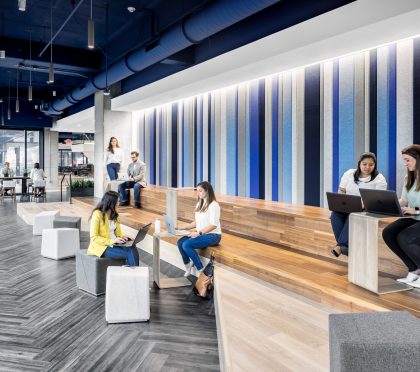
Anthem Technology Center Tenant Fit-up
Fit-up of tenant space on floors eight to nineteen of the Anthem Technology Center. This project is
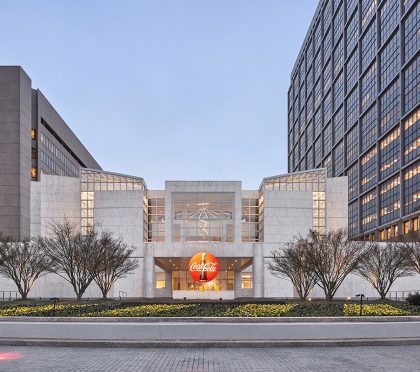
The Coca-Cola Company Atlanta Office Complex Renovation
Renovation of The Coca-Cola Company’s Atlanta Office Complex, including the North Avenue
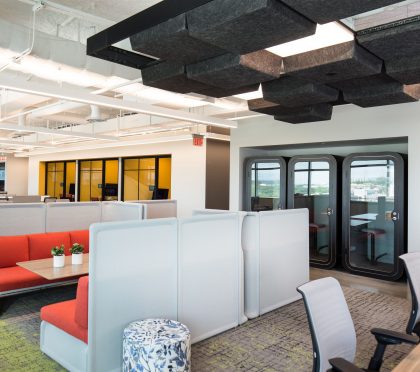
Accenture Atlanta Phase 2
Acoustics for the tenant fit-up of the Ninth and Tenth Floors at Centergy, including offices,
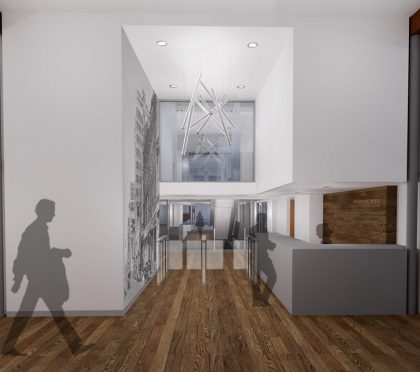
Confidential Office Renovation
In Design: Specialty systems for the historic renovation of an office building to include open
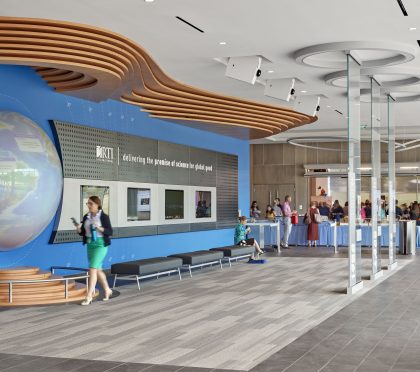
RTI International Headquarters Building Audio-Visual and Acoustics
Audio-visual systems and architectural acoustics for a six story headquarters building. The First
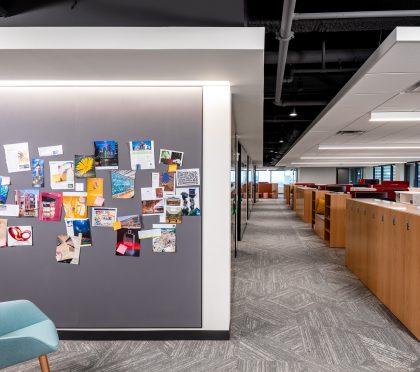
BCG Nexus Office Acoustics
Architectural acoustics and acoustical commissioning for the Ninth, Tenth, and Eleventh floors of
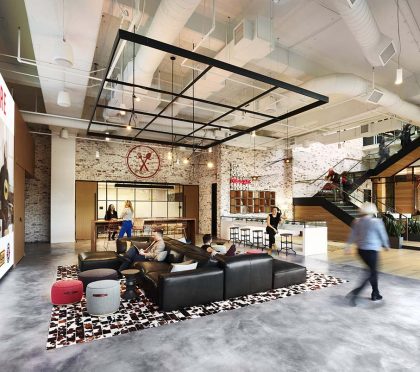
Inspire Brands
Relocation of Inspire Brands / Arby’s Headquarters. Phase I includes Floors One, Two, Four,
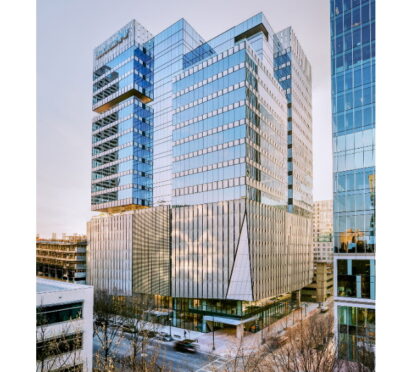
Anthem Technology Center
Electrical, communications, and security systems for a twenty-one story, Class A shell office
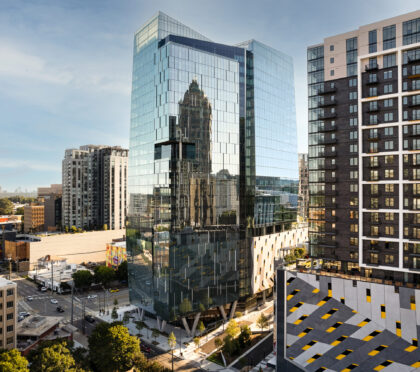
Midtown Union
Core and shell of a twenty-six story mixed-use development for MetLife, including 614,850 square
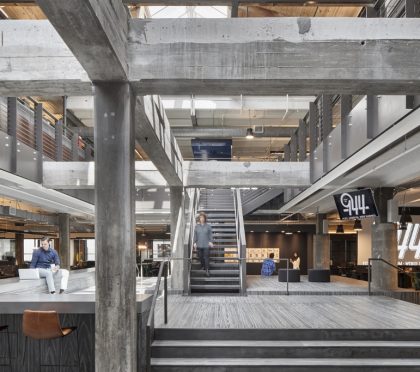
Fitzgerald & Company and Momentum Worldwide
Renovation of a circa 1900 slaughterhouse in the historic Miller Union Stockyards to serve as
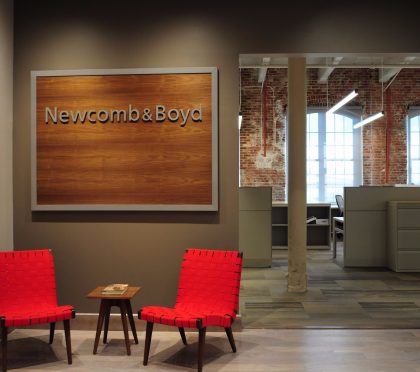
The Cigar Factory – Newcomb & Boyd
Fit-up of the Newcomb & Boyd offices in the Cigar Factory, a mixed-use facility originally
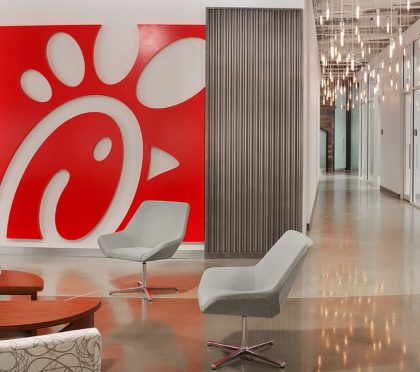
Chick-fil-A Various Projects
Headquarters Building Renovation Under Construction: Renovation of the Fourth and Fifth Floors of
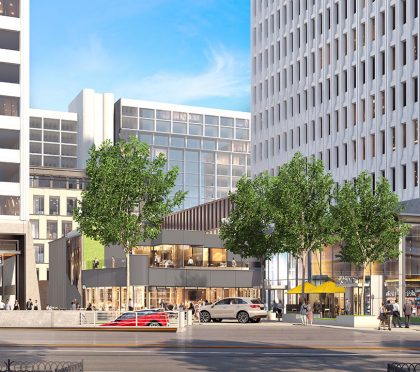
Colony Square Renovation
Renovation of the core and shell of Colony Square to provide leasable office space, retail space,
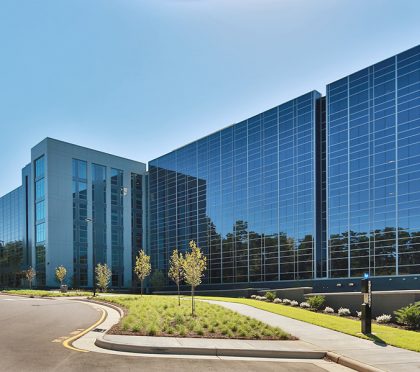
SAS Institute, Inc. Buildings A and Q
SAS Institute Building A is a ten story high-rise office building with 990 individual offices,
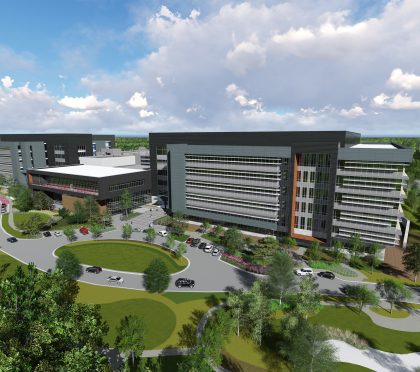
NFCU Heritage Oaks Campus, Buildings 7 and 8
A multibuilding expansion of the Heritage Oaks campus. This final phase of a multiyear master plan
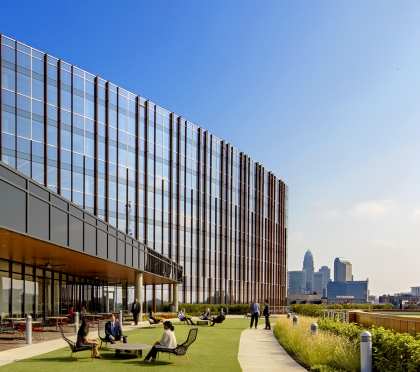
Confidential Financial Services Firm
A seven story Class A office building, including 138,300 square feet of office space, 21,400 square
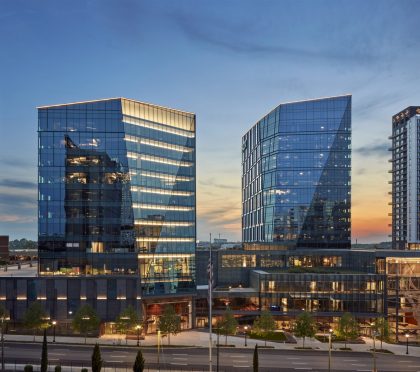
NCR Corporation Headquarters
Intelligent building systems, network, communications, and security systems for a 495,000 square
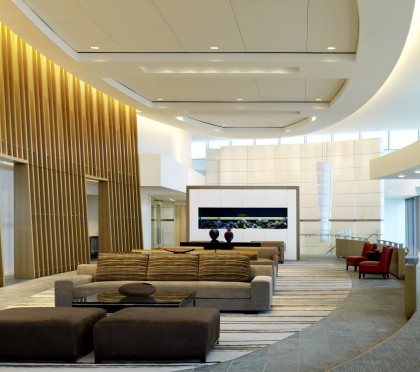
Invesco Capital Management, Inc.
Architectural lighting for offices, conference rooms, and other public spaces in Invesco’s
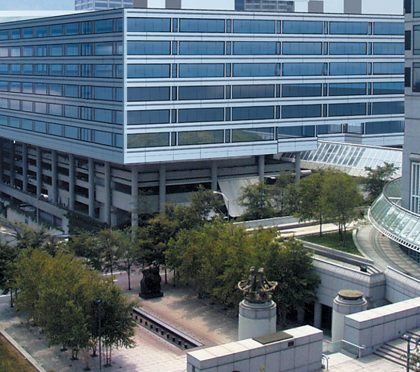
SunTrust Plaza Garden Offices
Addition of six levels of office space on a ten level parking deck, including a large atrium and
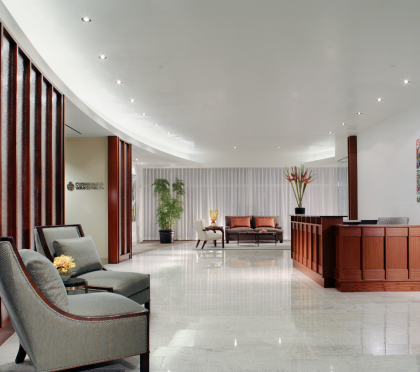
Cushman & Wakefield of Georgia Commissioning
Commissioning of Cushman & Wakefield’s office space, located on two floors in the 55 Ivan

