Libraries
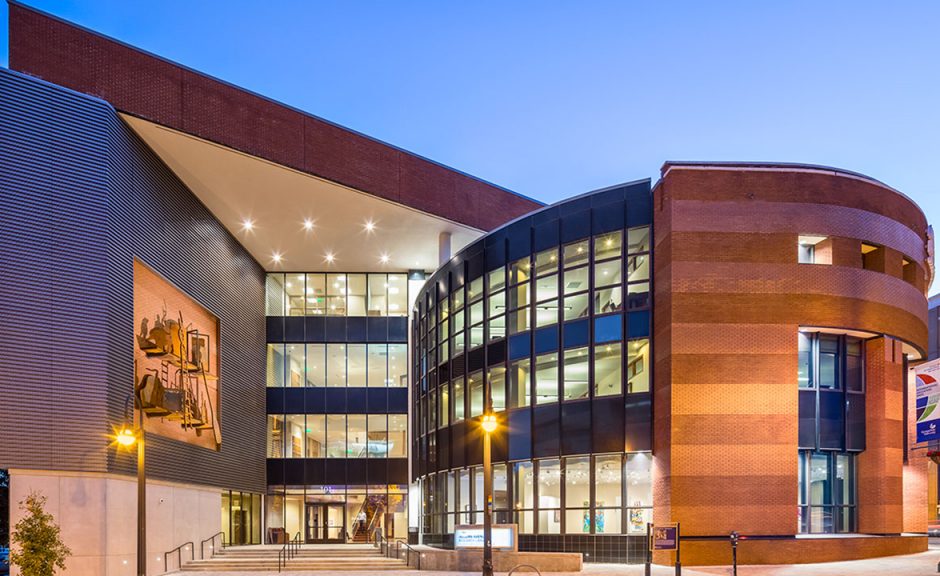
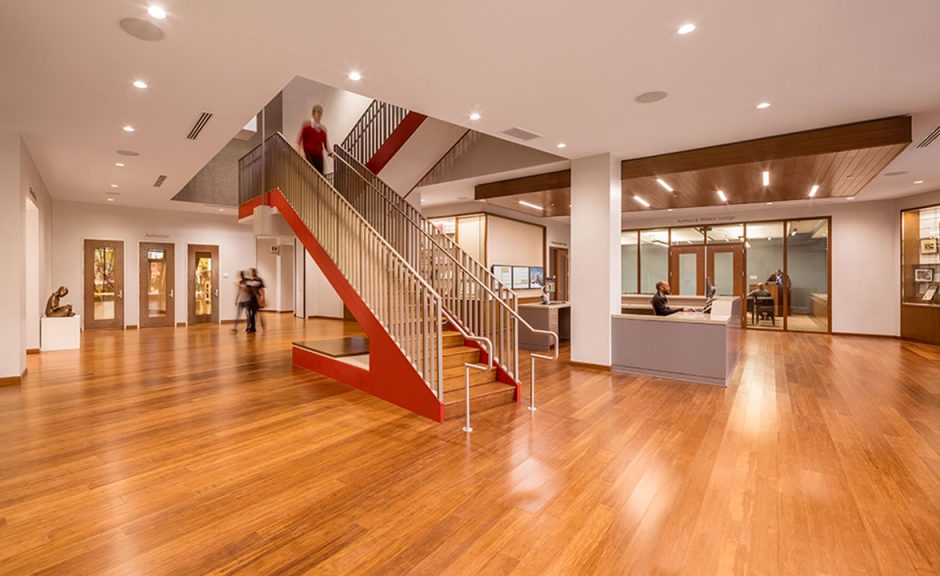
A 2,800 square foot addition to and a 56,000 square foot renovation of the Auburn Avenue Research Library on African American Culture and History. Upgrades include a cafe, gift shop,
Libraries
Georgia Tech Price Gilbert Library and Crosland Tower Renovation
Architect: BNIM ArchitectsLP3 Architecture, LLC
Associate Architect: LP3 Architecture, LLC
Phased renovation of the 100,000 square foot, four story, circa 1950s Judge S. Price Gilbert Memorial Library and the 130,000 square foot, ten story, circa 1960s Dorothy M. Crosland Tower, two interconnected library buildings. Sustainable features include chilled beams, daylighting and lighting controls, photovoltaics, building skin optimization, condensate recovery, demand control ventilation, energy recovery systems, measurement and verification, and rainwater harvesting.
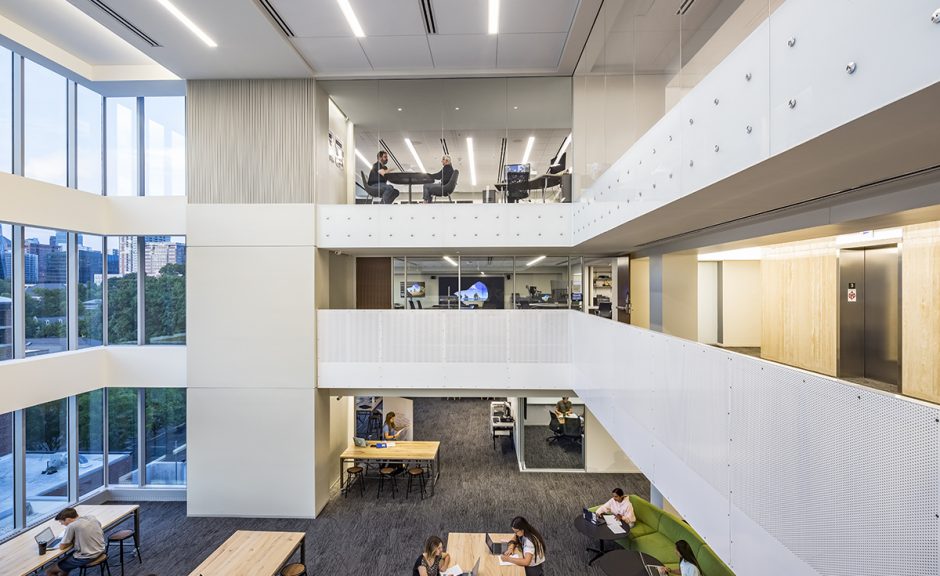
University of South Carolina South Caroliniana Library
Architect: Liollio Architecture
Renovation of the Greek-Revival style South Caroliniana Library, constructed circa 1840, to increase archival space and optimize functionality of the historic building. The library houses special collections, the Bulfinch Reading Room, gallery space, the Kendall Memorial Room, and an administrative suite. The structure was the first free-standing library on a college campus in the United States.
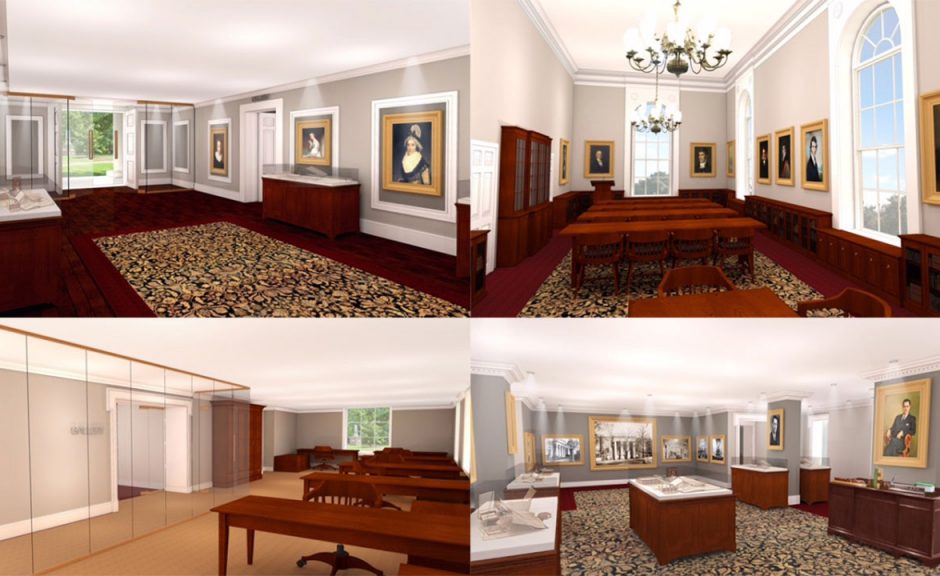
Young Harris College Rollins Campus Center
The Rollins Campus Center houses a 60,000 SF student center a 500 seat dining hall, a 350 seat banquet hall, and the 40,000 SF Zell and Shirley Miller Library.
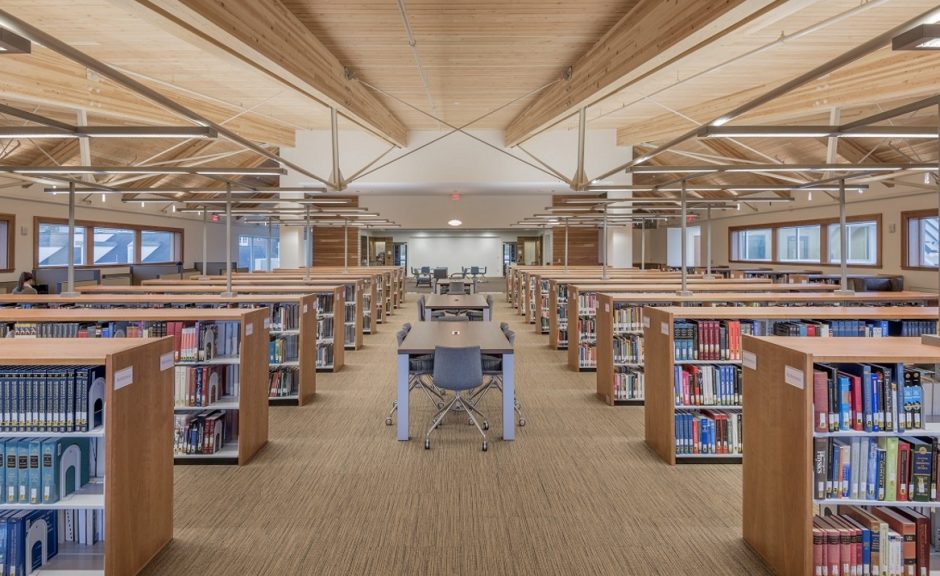
University of South Carolina Beaufort Library
Architect: Watson Tate Savory
A two story library building including a circulation desk, a stacks area, reading rooms, distance learning rooms, a classroom, a cyber cafe, a staff lounge, a computer laboratory, and offices.
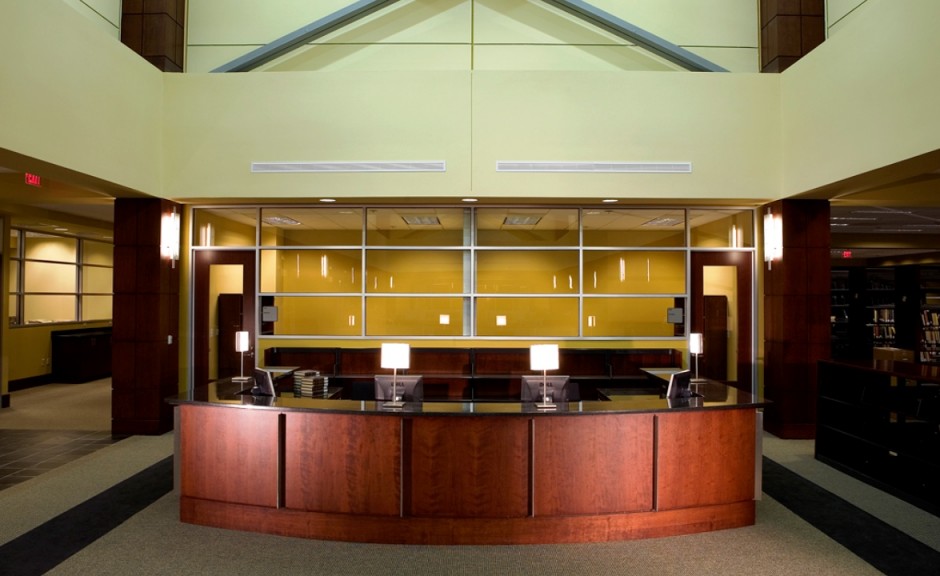
University of South Carolina Ernest F. Hollings Special Collections Library
Architect: Watson Tate Savory
A three story addition to the Thomas Cooper Library to house the Ernest F. Hollings Special Collections Library, combining rare books and South Carolina political collections. The facility provides stacks for 250,000 volumes of books, manuscripts, political papers, folios, map storage, and framed items.
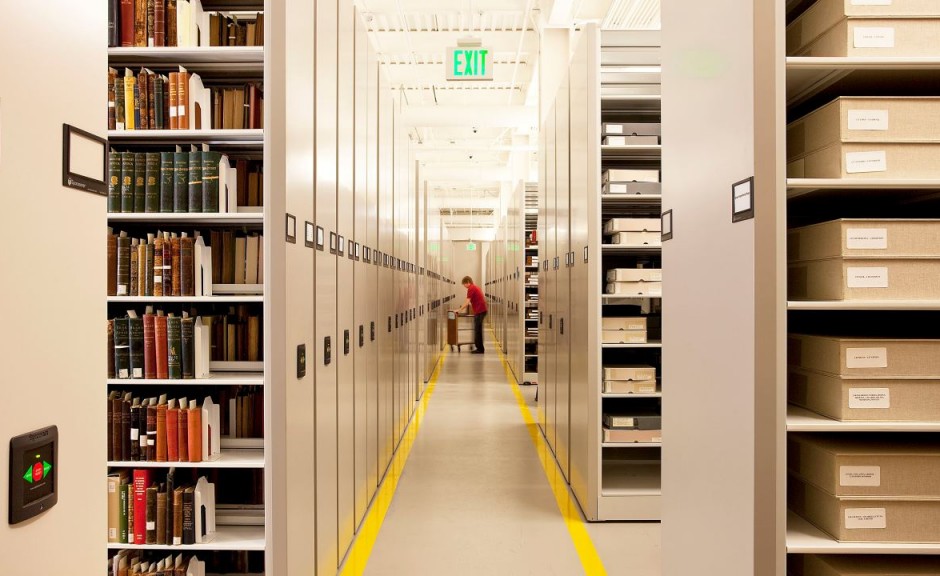
LaGrange College Frank and Laura Lewis Library
Architect: Perry Dean Rogers | Partners Architects
The Frank and Laura Lewis Library is a three story library standing in the heart of the campus, bridging academic and residential life. The building features seating for 300, enhanced technology, media rooms, reading areas, twelve group study areas, and shelving to accommodate collection growth for decades.
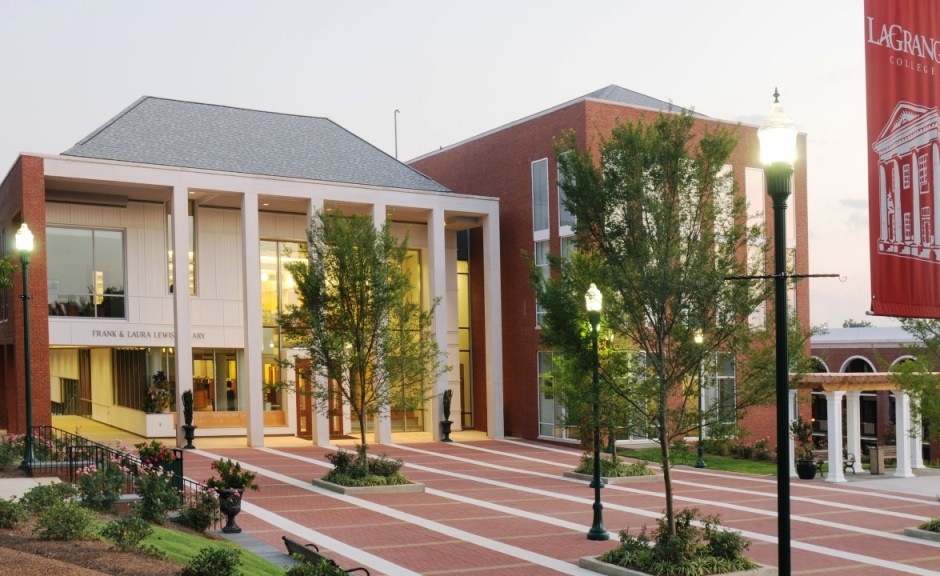
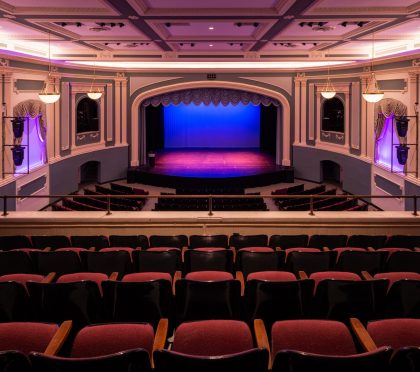
Georgia College & State University Russell Auditorium Theatrical Lighting
Facility condition survey and design of lighting and rigging systems for the 980 seat Russell
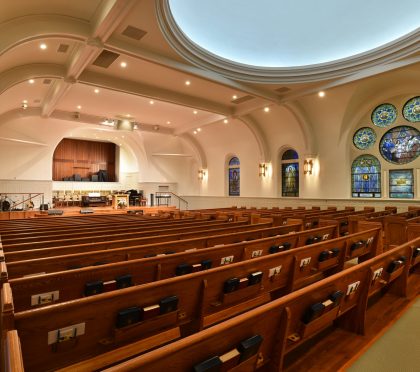
North Avenue Presbyterian Church Renovation and Addition
Renovation and expansion of the North Avenue Presbyterian Church. The addition includes a two
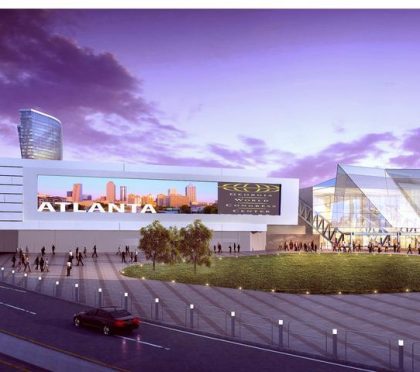
Georgia World Congress Center Convention Hall Expansion
Expansion of the Georgia World Congress Center to connect Building B and C through additional
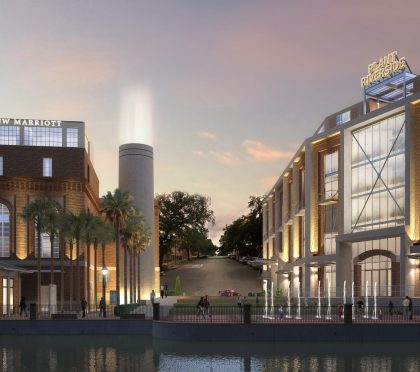
Plant Riverside District The West Hotel Acoustics
Architectural acoustics for the West Hotel guest suites, parking garage and Powerhouse live music
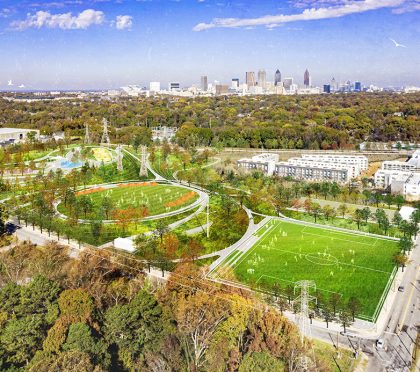
Atlanta BeltLine Boulevard Crossing Park
In Design: Redevelopment of the 25-acre Boulevard Crossing Park, including two multi-purpose
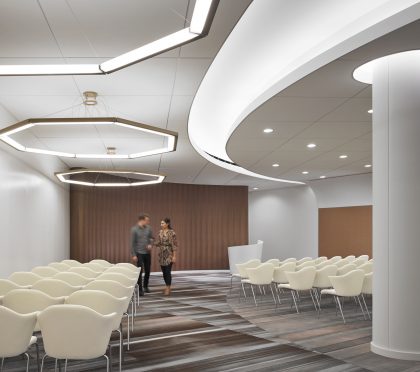
Mayo Clinic Jacksonville Cannaday Building Chapel
Lighting and acoustics for the conversion of a medical library into a multiuse chapel located in the
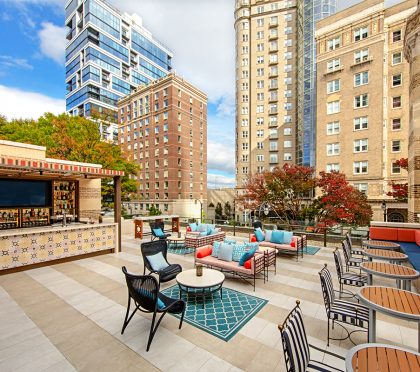
Fox Theatre Premium Services Upgrade
Renovation and upgrades to the historic Fox Theatre, including renovation of retail space to
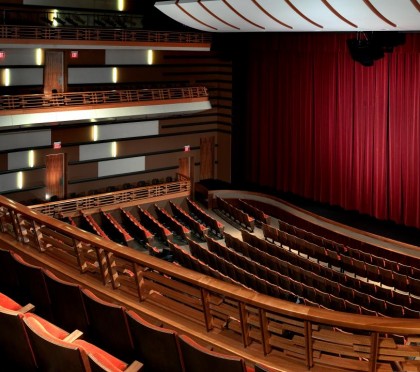
The Knight Theatre
The Knight Theatre, a 1,150 seat multipurpose theatre, is one component of The Levine Center for
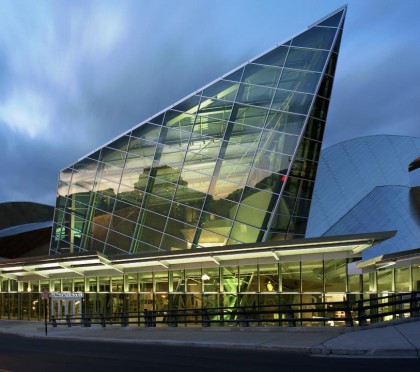
Taubman Museum of Art
Acoustics, audio-visual, security and communications systems for the Taubman Museum of Art complex
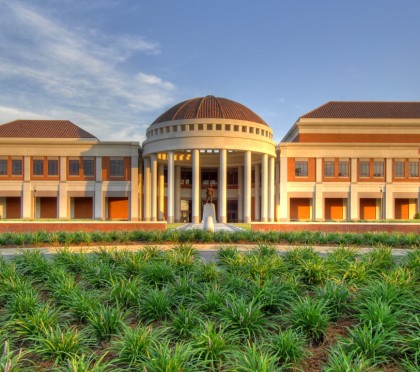
National Infantry Museum and Soldier Center
The National Infantry Museum and Soldier Center at Patriot Park, located just outside the gates of
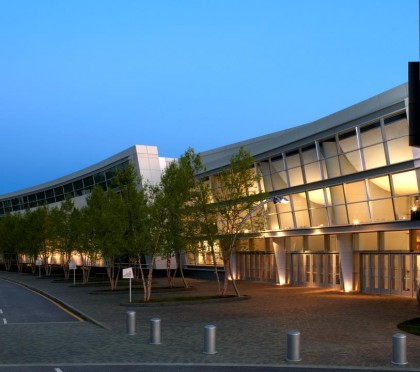
Georgia International Convention Center
The Georgia International Convention Center includes 150,000 square feet of exhibition space,
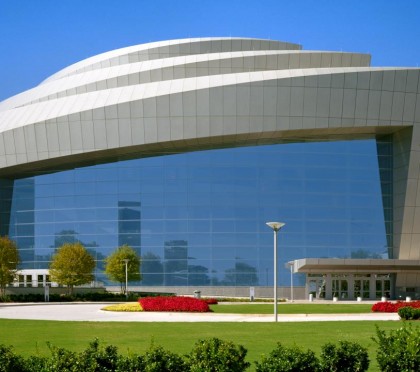
Cobb Energy Performing Arts Centre
The Cobb Energy Performing Arts Centre houses the 2,750 seat John A. Williams Theatre, and hosts
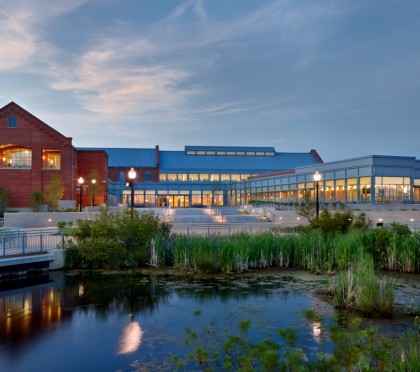
The North Carolina History Center and Mattocks Hall
The North Carolina History Center and Mattocks Hall, a museum and visitors center serving as the
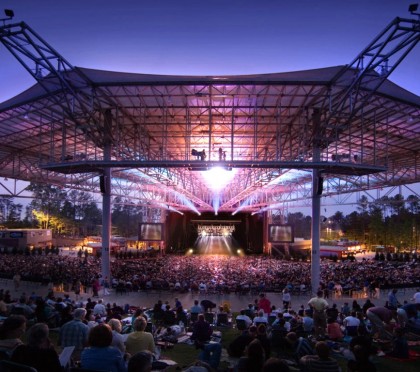
Ameris Bank Amphitheatre at Encore Park
The Ameris Bank Amphitheatre at Encore Park is a 7,000 seat outdoor venue hosting a variety of
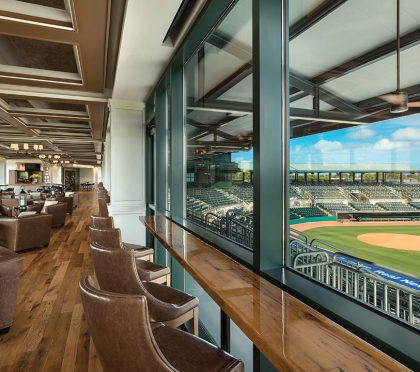
RiverDogs Stadium The Riley Park Club
The Riley Park Club at Joseph P. Riley, Jr. Park is a luxury event space for baseball games, as well
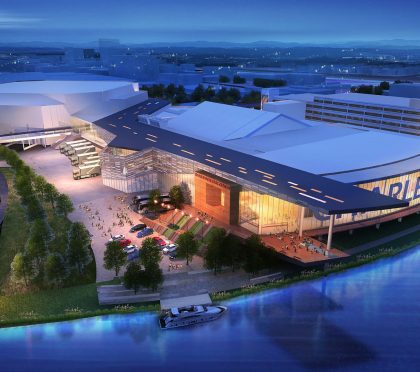
Charleston Civic Center Coliseum
Development of an RFP, bridging documents, and basic and enhanced commissioning for the expansion
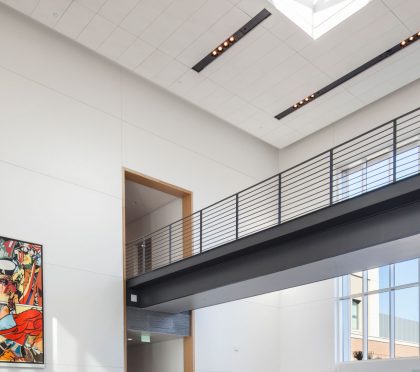
Florence County Museum
The Florence County Museum is a two story art, science and history museum located in the downtown
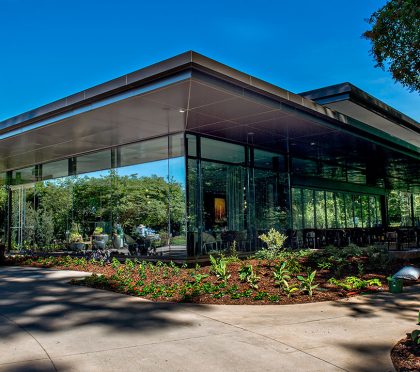
Atlanta Botanical Gardens Longleaf Restaurant and Garden House Office
Expansion and renovation of the three story Garden House, including a 4,000 square foot office
University of Georgia Georgia Museum of Art Expansion and Renovation
This second phase of additions and renovations to the Georgia Museum of Art transforms the public
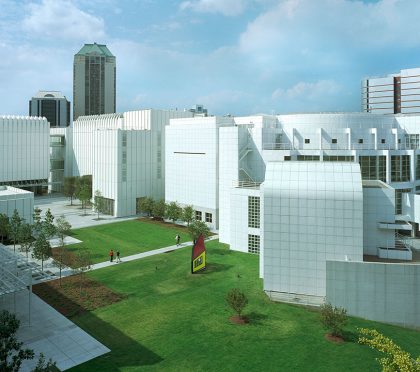
High Museum of Art Expansion
Commissioning of the expansion of the High Museum of Art, comprising the Susan and John Wieland
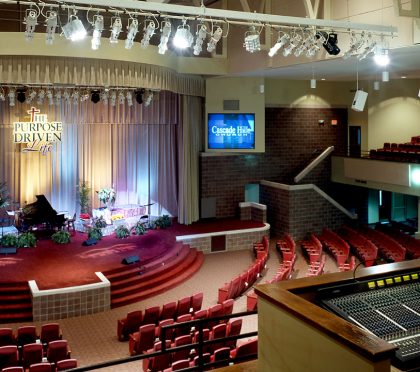
Cascades Hills Baptist Church Renovation
Renovation of the 1,000 seat Cascades Hills Baptist Church including production lighting and
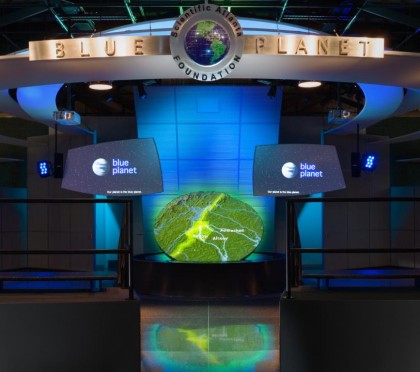
Gwinnett Environmental and Heritage Center
The Gwinnett Environmental and Heritage Center is an interpretive learning center focusing on the
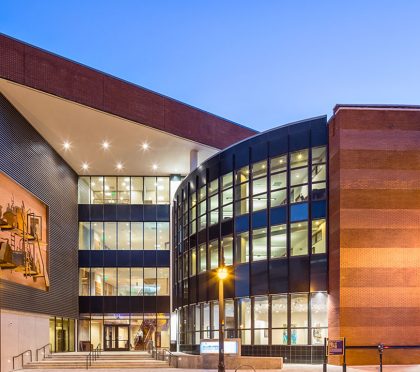
Auburn Avenue Research Library on African American Culture and History
A 2,800 square foot addition to and a 56,000 square foot renovation of the Auburn Avenue Research
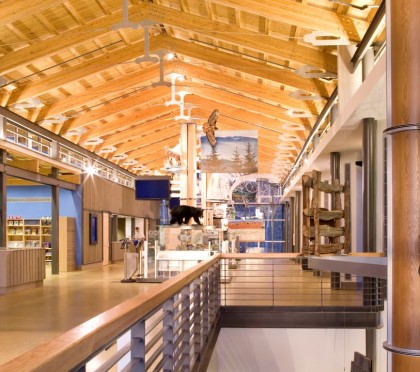
Blue Ridge Parkway Visitor and Destination Center
The National Park Service’s Blue Ridge Parkway Visitor and Destination Center houses exhibits
