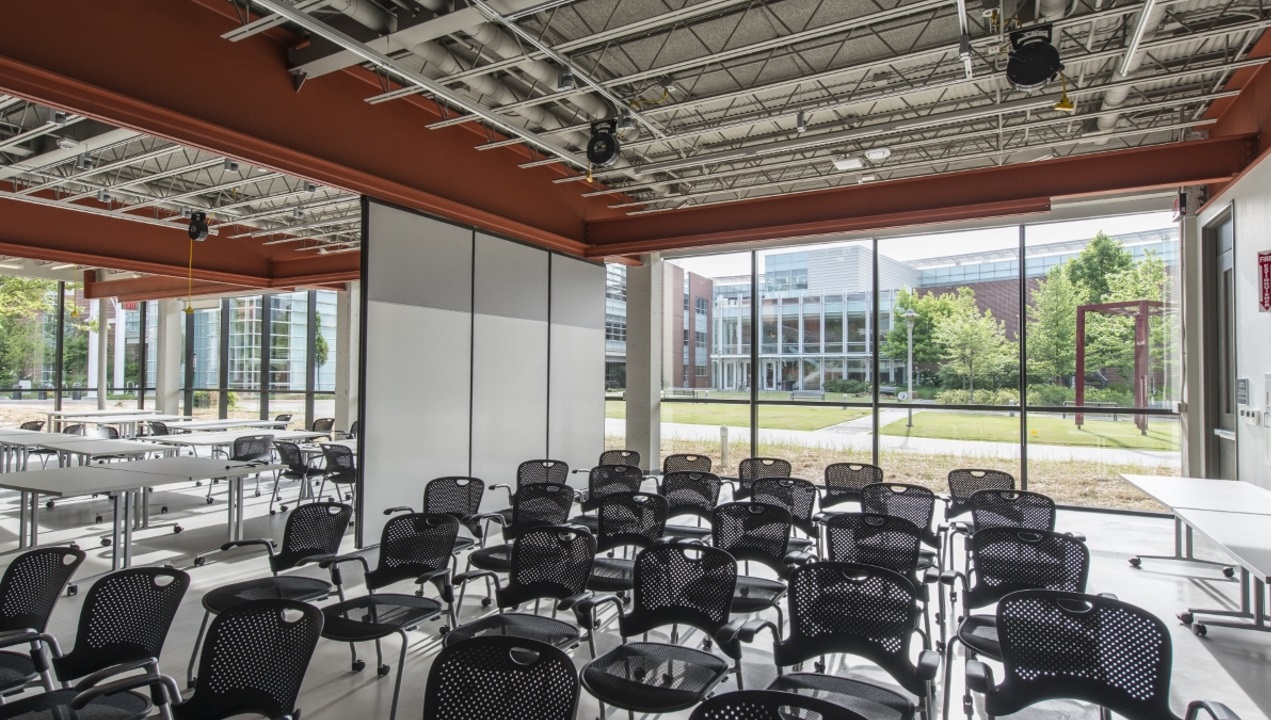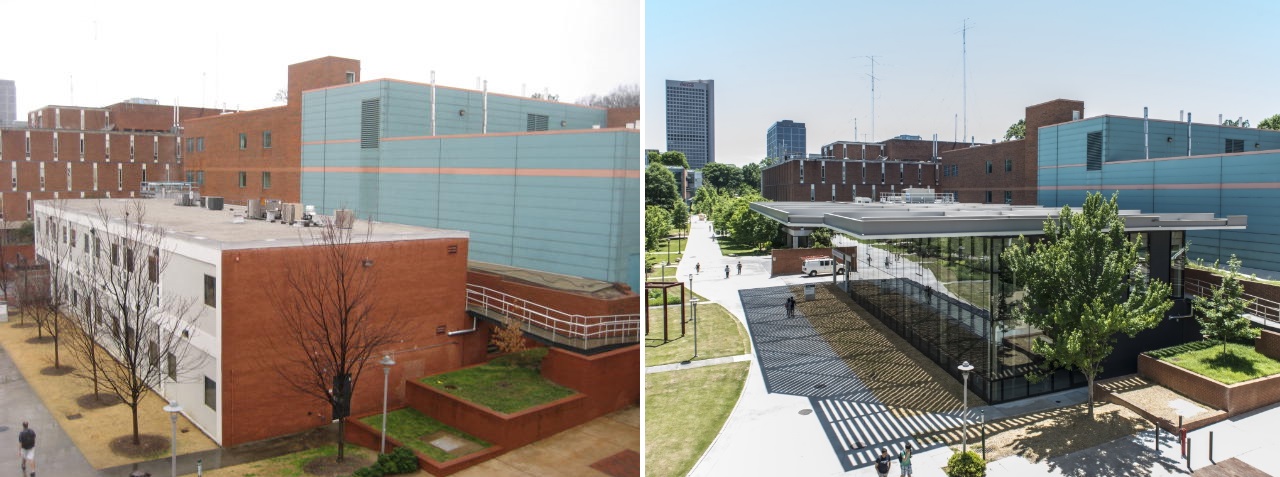Using Occam’s Razor to Sharpen an Effective Design
“Entities should not be multiplied unnecessarily.”
– Franciscan friar William of Ockham
Among competing hypotheses, the one with the fewest assumptions should be selected. There are many interpretations of Occam’s Razor, a line of reasoning attributed to English philosopher William of Ockham, but put most plainly: the simplest explanation is usually right. Scientists, detectives, and doctors all use the razor to trim away improbable explanations and arrive at the truth.
Engineers in the building construction and energy systems industry can use the razor as well through innovative designs and incorporation of energy conservation measures. As energy efficiency targets continue to challenge the status quo, mechanical and electrical designs are becoming more complex in an attempt to meet increasingly stringent energy goals. Employing the razor can be an effective way to trim away excessive complication without sacrificing efficiency or robustness.
The John A. and Joyce K. Caddell Building, located at the Georgia Institute of Technology, is a remarkable example of a building transformation and of Occam’s Razor in action. The original two-story, 11,000 square foot building was constructed in 1955 for the Naval Reserve motor pool and is currently home to School of Building Construction. New curtainwall glazing and a large louvered sunshade create a breathtaking transformation of the building exterior. The inside of the building features exposed structure and dropped ceilings for a clean, orderly appearance.
 New HVAC is provided by high-efficiency variable refrigerant flow systems with a mixture of wall-mounted and above-ceiling indoor fan coil units. These systems employ heat recovery between individual thermal zones so that heat rejected from one system in cooling mode can be recovered by another nearby zone that is operating in heating mode. A dedicated outdoor air system with enthalpy wheel energy recovery provides conditioned outside air directly to each occupied space. Ductwork and piping are minimized and concealed as much as possible, sometimes hidden within the existing structure. Automatic temperature controls are simple and easy for users to operate.
New HVAC is provided by high-efficiency variable refrigerant flow systems with a mixture of wall-mounted and above-ceiling indoor fan coil units. These systems employ heat recovery between individual thermal zones so that heat rejected from one system in cooling mode can be recovered by another nearby zone that is operating in heating mode. A dedicated outdoor air system with enthalpy wheel energy recovery provides conditioned outside air directly to each occupied space. Ductwork and piping are minimized and concealed as much as possible, sometimes hidden within the existing structure. Automatic temperature controls are simple and easy for users to operate.
 |
The system is a great match for a building that features exposed structure and little opportunity for concealed services. The project energy analysis estimates that the building will use approximately 40% less energy than a minimally code-compliant building of equal size and function. HVAC designs for similar buildings of this size often include chilled and hot water piping, pumps, steam piping and accessories, heat exchangers, air handling units, terminal units, large central ductwork, and associated controls hardware and programming. At the Caddell Building, none of these components are required — trimmed away by the razor.
 |
Project Facts:
Architect: BLDGS, Inc.
Area: 11,020 square feet
Construction Cost: $1,680,000
LEED: LEED Platinum certified
Sustainable Features: high efficiency mechanical systems, high-performance glass, daylighting and shading, building skin optimization, variable refrigerant flow, and lighting controls

