University of Tennessee Strong Hall
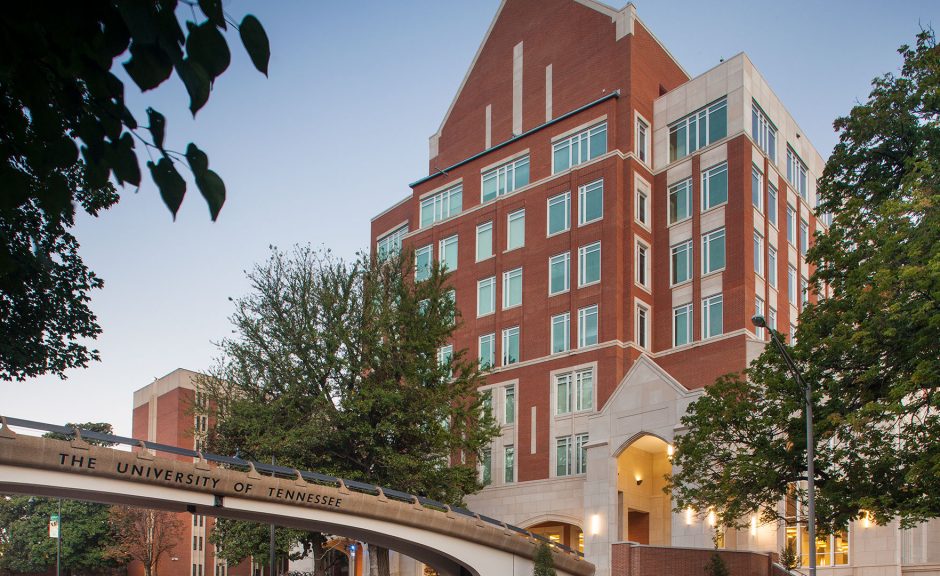
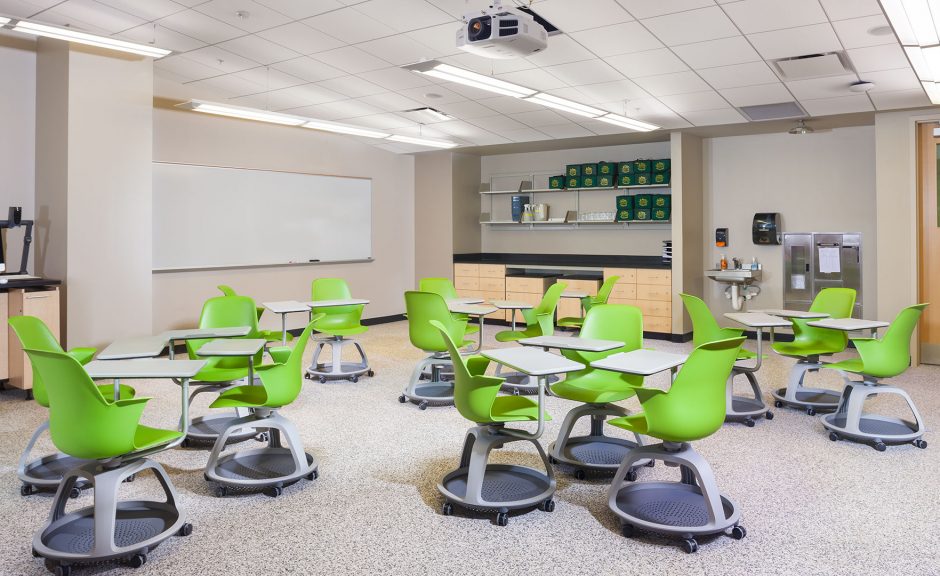
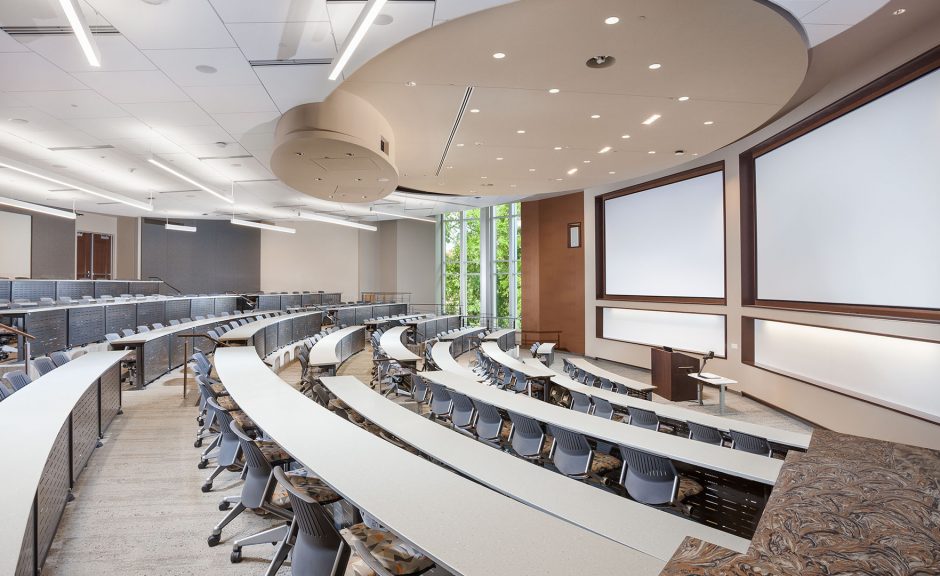
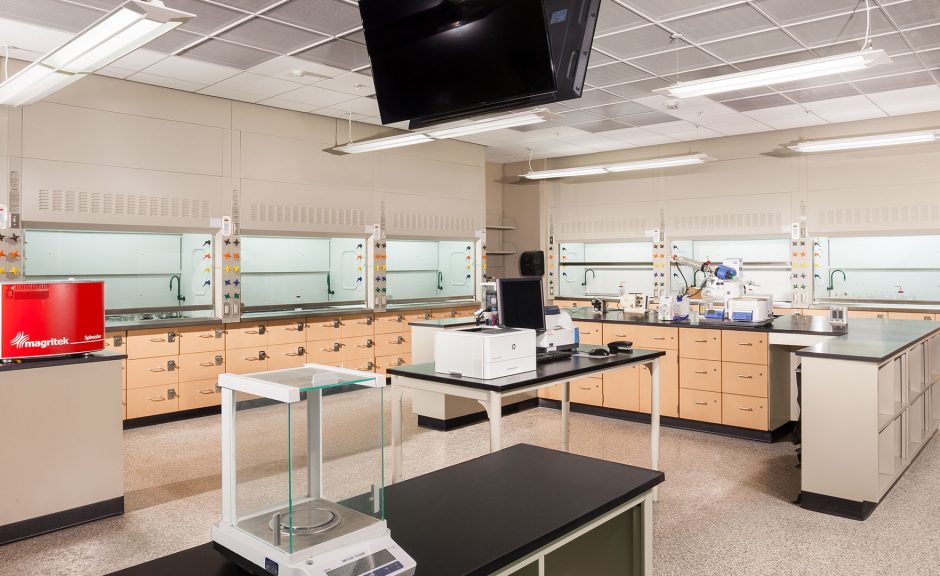
Strong Hall, an eight story, multidisciplinary science facility housing research and teaching laboratories, lecture halls, and faculty and departmental offices. Classrooms are capable of being converted into SCALE-UP classrooms (Student-Centered Active Learning Environment for Undergraduate Programs), a learning model that focuses on group work class participation and technology. Departments housed in the facility include Anthropology, Earth and Planetary Sciences, Chemistry, and General Biology. The building includes two cleanroom suites for departmental research. The project also incorporates a 3,000 square foot portion of Sophronia Strong Hall, a dormitory building that was originally constructed on the site in 1926.
Acoustics
Architectural acoustics, sound isolation, and mechanical and electrical systems noise control.
Audio-Visual
Two large lecture halls feature multiple projectors, sound reinforcement, and image magnification. Classroom systems include multimedia presentation systems and divisible classrooms with multiple displays and sound reinforcement. Additional audio-visual systems comprise a building-wide digital signage system, a viewing room with a display wall, video input, and videoconferencing.
Awards
This project has been recognized by American School & University magazine for “Outstanding Design – Work in Progress” in their November 2016 edition.
Project Data
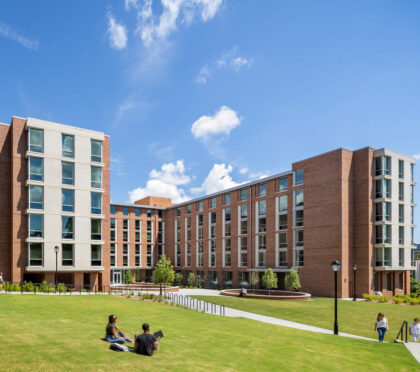
University of Georgia Black-Diallo-Miller Residence Hall
The Black-Diallo-Miller Residence Hall houses 530 beds for freshman students with double occupancy,
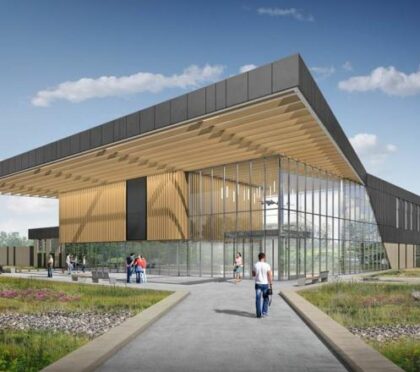
Wake Technical Community College Eastern Wake Site Public Safety Simulation Complex
A public safety simulation complex at the Eastern Wake Campus, including a 4D immersive interior
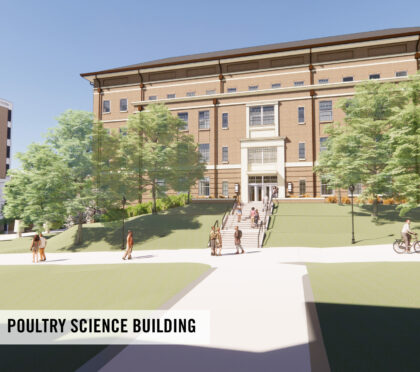
UGA Poultry Science Complex, Phase I
A complex of Poultry Science instruction and research facilities, including instructional
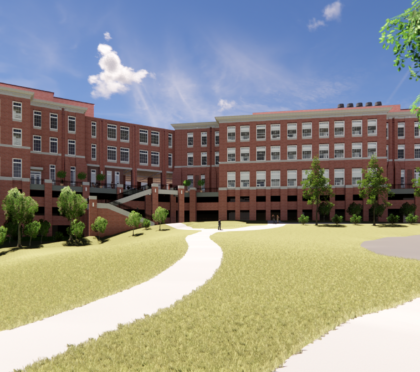
UGA Interdisciplinary STEM Research Buildings I & II
A phased STEM research complex consisting of two connected buildings to support innovative
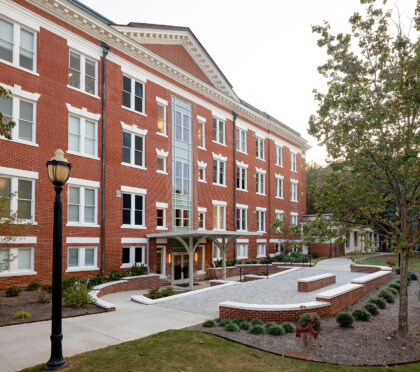
Georgia College & State University Terrell Hall and Kilpatrick Renovations
Renovation of the historic Terrell Hall, a 32,700 square foot residence hall constructed in
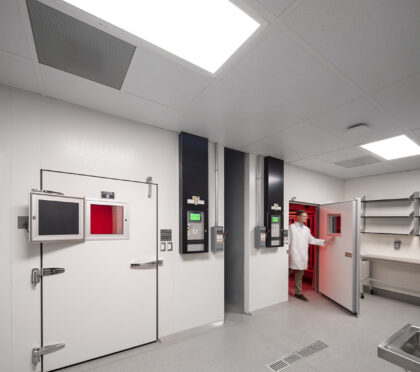
Duke University Anna Borruel Codina Center for Lemur Medicine and Research
A single story clinic and research building. The building contains a clinic area with procedure,
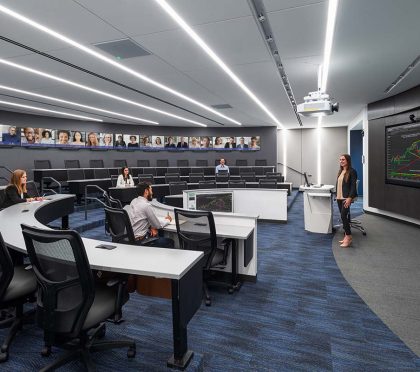
Emory University Goizueta Business School Renovation
Renovations of two classrooms and a small lecture hall. This project facilitates the start of the
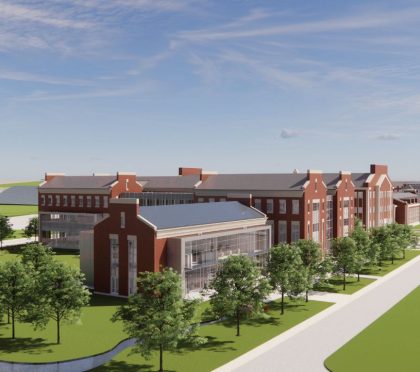
Tennessee Tech University Engineering Building Special Technologies
Acoustics, audio-visual, communications, and intelligent buildings systems for student-centered,
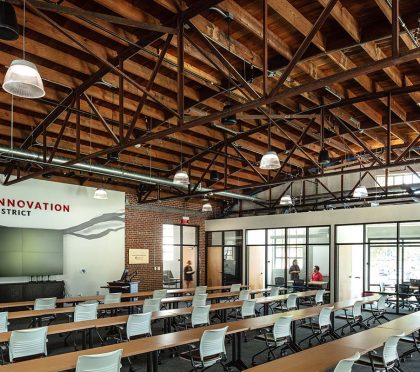
University of Georgia Delta Innovation Hub
Renovation of the Business Service Annex to create the Delta Innovation Hub, housing maker space,

Wake Forest University Engineering Department Renovation
Renovation of the Engineering Department in the Wake Downtown campus building, including teaching
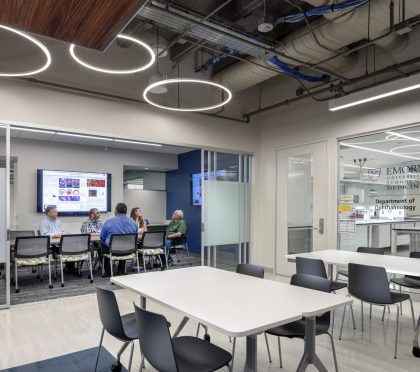
Emory University School of Medicine Ophthalmology Renovations
Renovation of 2,300 square feet on the Tunnel Level and 10,000 square feet on Level Two of The Emory
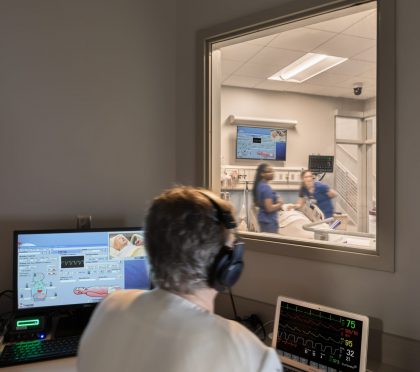
Orangeburg-Calhoun Technical College Science and Nursing Facility Low Voltage Systems
Security, communications, and audio-visual systems for a science and nursing facility including a
