University of Miami Lennar Foundation Medical Center
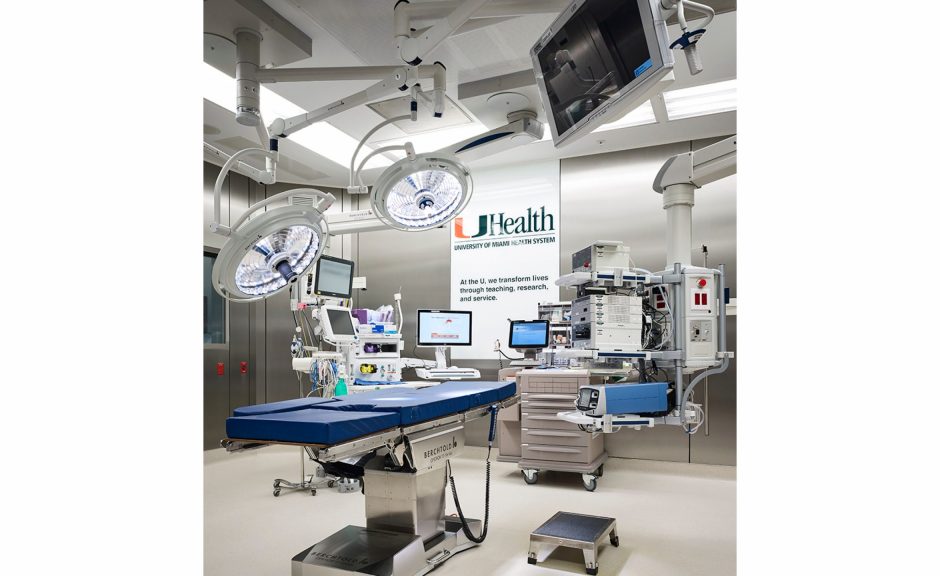
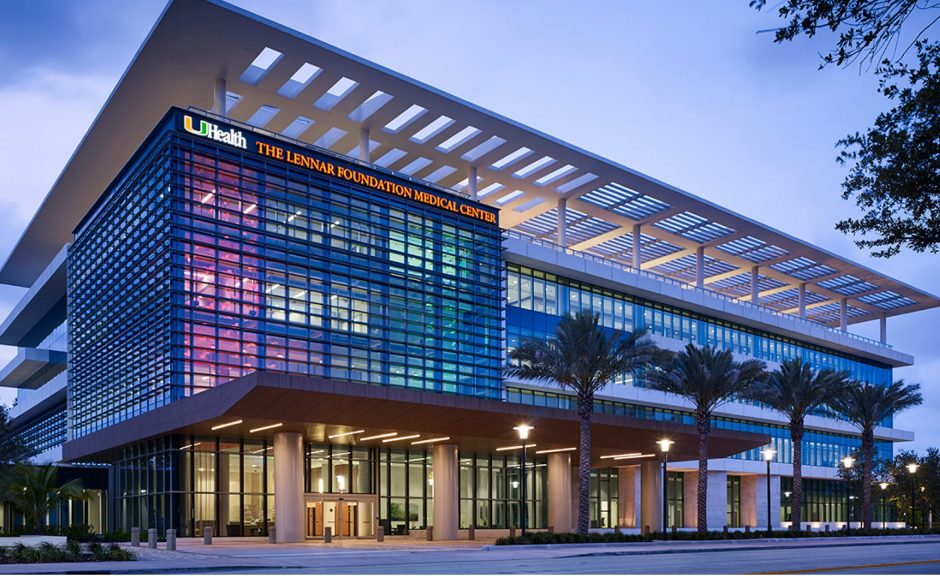
The Lennar Foundation Medical Center is a four story outpatient surgery center with eight operating rooms, two catheterization laboratories, intervention and chemotherapy areas, two IRs, diagnostic imaging including two linear accelerators, two MRI suites, two CAT scans, one PET scan, and one Spec CT scan, an urgent care clinic, a student health clinic, and examination rooms. The project includes a stand-alone central energy plant, which is configured for expansion to house 4,000 tons of cooling capacity with N+1 redundancy. Sustainable features include condensate recovery, domestic water preheat, energy recovery systems, high-efficiency central equipment, a heat pump chiller, lighting controls, and variable refrigerant flow.
Central plant
The project includes a stand-alone, 1,500 ton campus chilled water plant, which is configured for expansion to house 4,000 tons of cooling capacity with N+1 redundancy. The plant is designed to accommodate three additional chillers providing another 4,500 tons of capacity with N+1 redundancy.
Communications & Security
A nurse call and raceway systems to support owner-provided structured cabling, alarm management video surveillance, access control, and duress and intercom systems.
Project Data
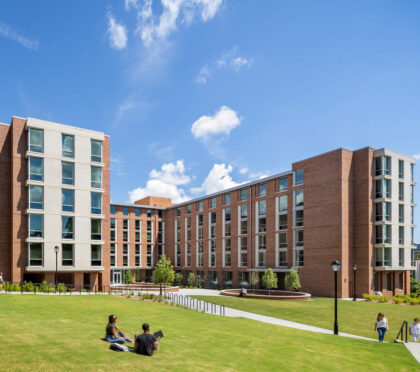
University of Georgia Black-Diallo-Miller Residence Hall
The Black-Diallo-Miller Residence Hall houses 530 beds for freshman students with double occupancy,
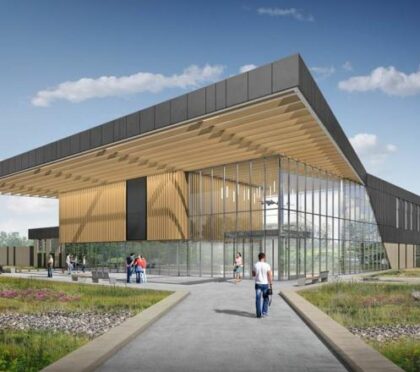
Wake Technical Community College Eastern Wake Site Public Safety Simulation Complex
A public safety simulation complex at the Eastern Wake Campus, including a 4D immersive interior
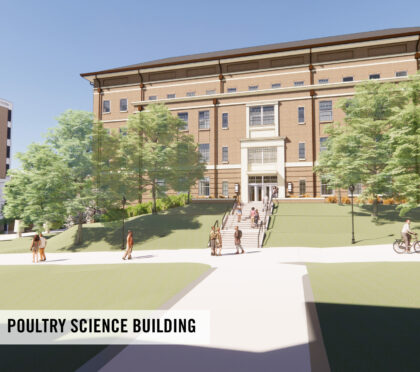
UGA Poultry Science Complex, Phase I
A complex of Poultry Science instruction and research facilities, including instructional
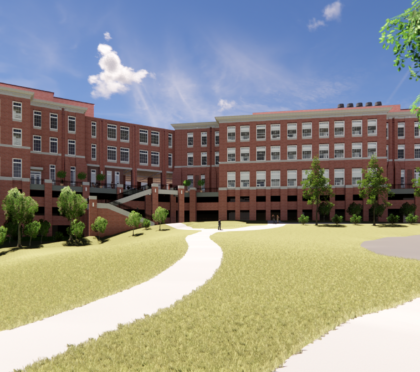
UGA Interdisciplinary STEM Research Buildings I & II
A phased STEM research complex consisting of two connected buildings to support innovative
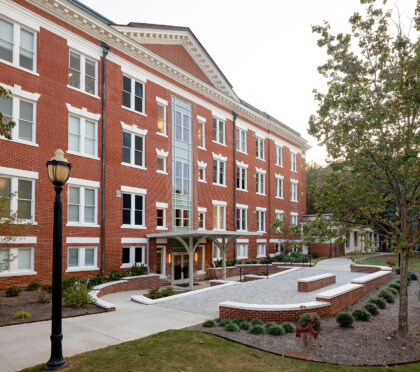
Georgia College & State University Terrell Hall and Kilpatrick Renovations
Renovation of the historic Terrell Hall, a 32,700 square foot residence hall constructed in
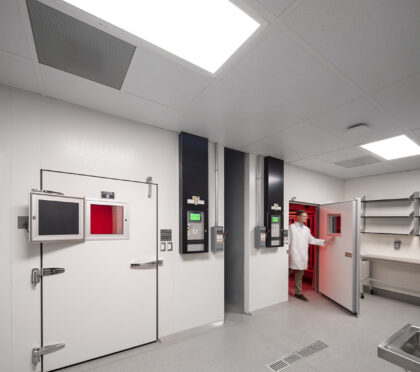
Duke University Anna Borruel Codina Center for Lemur Medicine and Research
A single story clinic and research building. The building contains a clinic area with procedure,
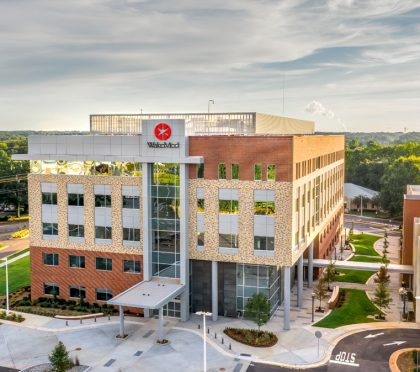
WakeMed Medical Park of Cary
A 133,750 square foot medical office building with a 473 vehicle parking deck, a 14,000 square foot
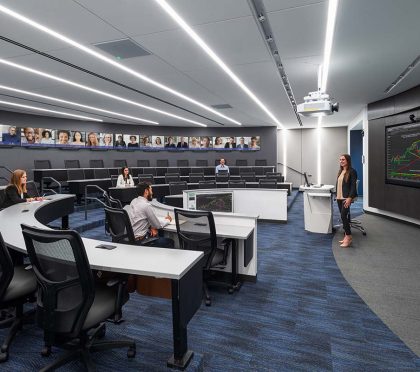
Emory University Goizueta Business School Renovation
Renovations of two classrooms and a small lecture hall. This project facilitates the start of the
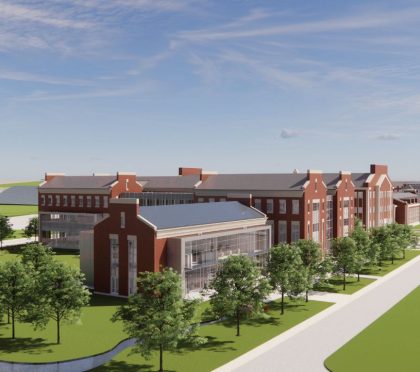
Tennessee Tech University Engineering Building Special Technologies
Acoustics, audio-visual, communications, and intelligent buildings systems for student-centered,
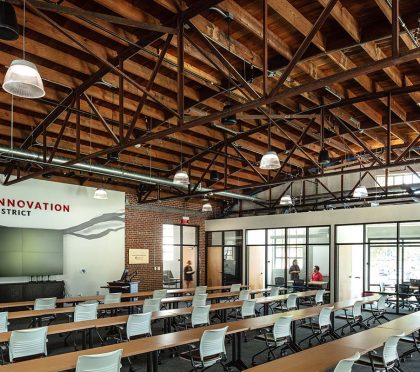
University of Georgia Delta Innovation Hub
Renovation of the Business Service Annex to create the Delta Innovation Hub, housing maker space,
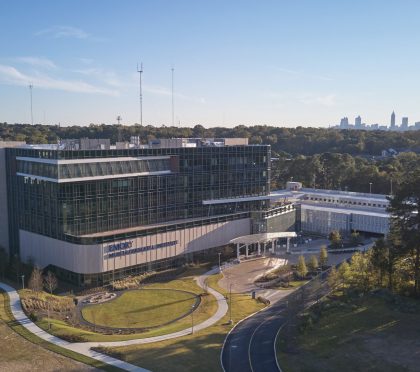
Emory Executive Park Musculoskeletal Institute
The Emory Musculoskeletal Institute provides innovative, comprehensive, patient and family-centered
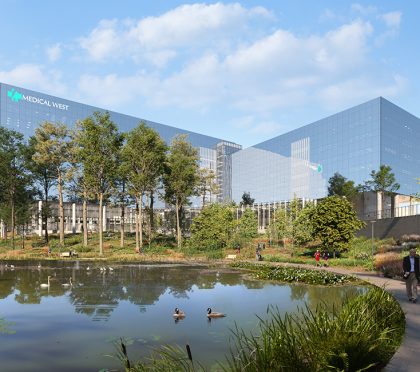
Medical West Replacement Hospital
An eight-story replacement hospital featuring 200 licensed beds, with a new 12,000 square foot
