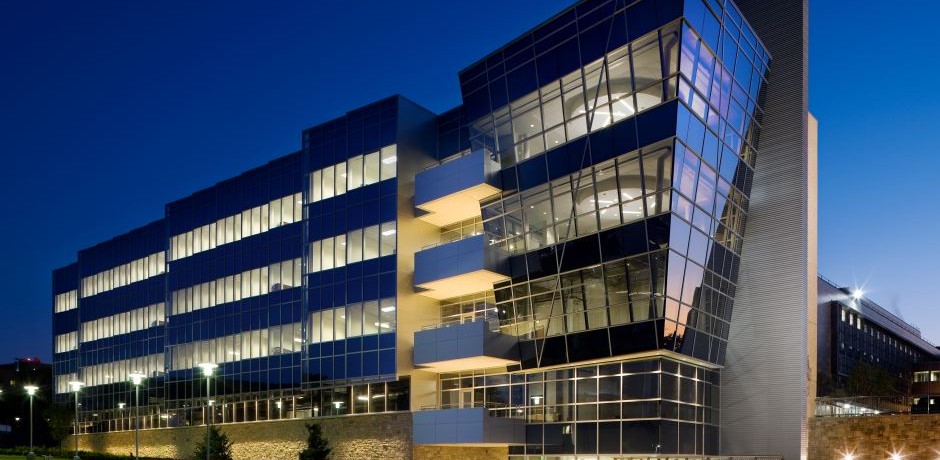Managing Successful Laboratory Design
Laboratory facilities are highly complex and specialized. Academic teaching laboratories, corporate research laboratories, testing facilities, public health laboratories, pharmaceutical facilities, biomedical research laboratories, and biocontainment research facilities all require that comfort, safety, flexibility, future growth, standards, regulations and energy usage be balanced. Successful laboratory design depends on managing multiple criteria in increasingly sophisticated facilities.
Energy and Sustainability
Laboratory facilities use significant amounts of energy. With increasing energy costs, concern about greenhouse gas emissions, and initiatives such as The 2030 Challenge and Labs21, innovative designs are being used to reduce energy usage in these facilities. Some advanced approaches include the use of chilled beams to address laboratory cooling loads while reducing outside air ventilation loads and fan power; creative applications of energy recovery methods, such as the use of desiccant energy wheels, neutral supply air distribution to reduce reheat loads, and water-to-water heat pumps, which provide cooling while generating free reheat; and aggressive control strategies.
Electrically, comprehensive controls including occupancy sensors, multilevel switching, task lighting, and daylight harvesting with dimmable ballasts have become increasingly common in new laboratories. The reduction of IEES recommended lighting levels from 100 footcandles to 50 footcandles on the bench has lowered energy usage but has increased the importance of thoughtful and expert lighting design.
Laboratory Equipment
Laboratory equipment manufacturers are developing new features and options to meet sustainability and flexibility challenges for modern laboratories. Low flow high performance fume hoods are gaining acceptance by health and safety managers. With reduced exhaust airflow, conditioned make-up air quantities may be reduced under certain conditions. Self-contained modular bench furniture with prewired and prepiped utilities that easily connect and disconnect to an overhead service plate enable a laboratory space to be quickly reconfigured to accommodate new equipment or a change in mission.
The use of powered micro-isolator cages with direct connections to building exhaust permits reduction of air change rates in rodent animal holding rooms from 15 to 8 without impacting the space environment. Autoclaves, tunnel washers, and cage and rack washers can now be obtained with heat exchanger preheat cycles that reduce energy usage and low water usage options that use process water for cooling rather than domestic water, greatly reducing water usage.
Special Systems
Modern laboratory facilities use an array of communications, security and audio-visual systems. Researchers manage and share large amounts of data, requiring a flexible and intelligent network design. Zoned cabling distribution systems, high bandwidth network access and distributed wireless access provide connection to both onsite server clusters and remote data centers. Wireless networks permit researchers to access and share information throughout the building from collaboration work spaces. Access control systems with biometric features are frequently used in high security laboratories. Videoconferencing and distance learning require integrated design of audio-visual equipment, lighting and acoustics.
Recent Experience
Emory University
Atlanta, Georgia
Zimmer Gunsul Frasca Architects
The Health Sciences Research Building houses laboratories, offices, and a vivarium for pediatrics research. An occupied bridge with offices and conference rooms connects the building to the Emory Children’s Center.
208,200 square feet
New Orleans BioInnovation Center
New Orleans, Louisiana
Eskew+Dumez+Ripple, Architects
NBBJ, Associate Architects
Supporting new biotechnology companies emanating from local universities, the BioInnovation Center has wet labora-tories, offices, and conference spaces.
66,500 square feet
University of Central Florida
Orlando, Florida
Hellmuth, Obata+Kassabaum, Architects
The Burnett College of Biomedical Sciences houses research laboratories and investigator offices, specialty core support laboratories, a vivarium, a BSL-3 laboratory suite, and offices.
192,000 square feet
West Virginia University
Morgantown, West Virginia
Stanley Beaman & Sears, Architects
The Erma Byrd Biomedical Research Center includes wet and dry research laboratories for the Sensory Neuroscience Research Center, as well as a vivarium expansion/renovation.
118,000 square feet

