Medical Education
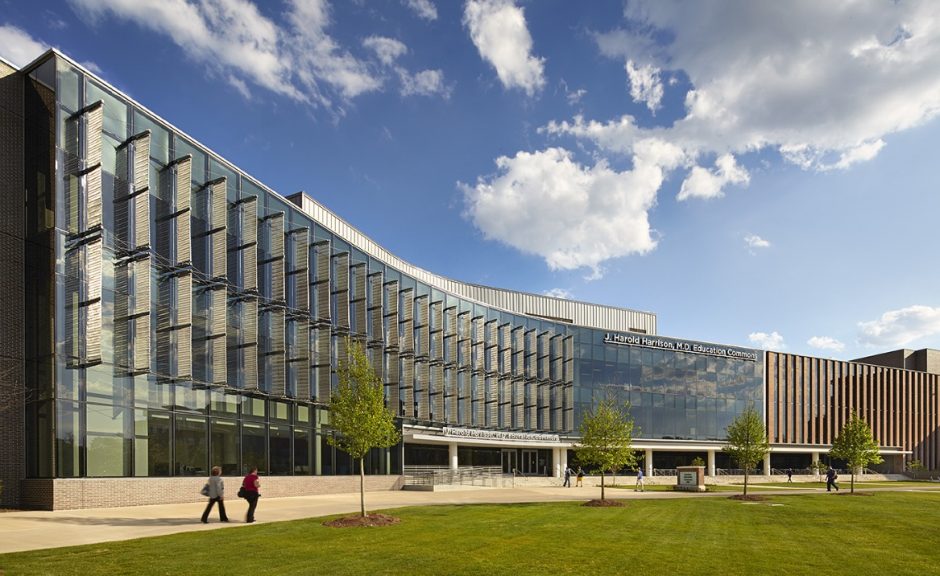
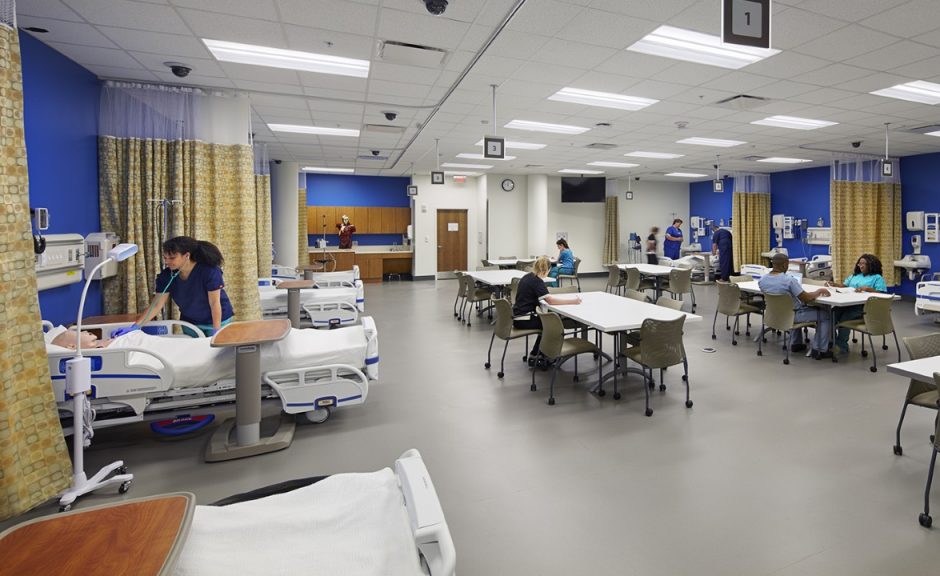
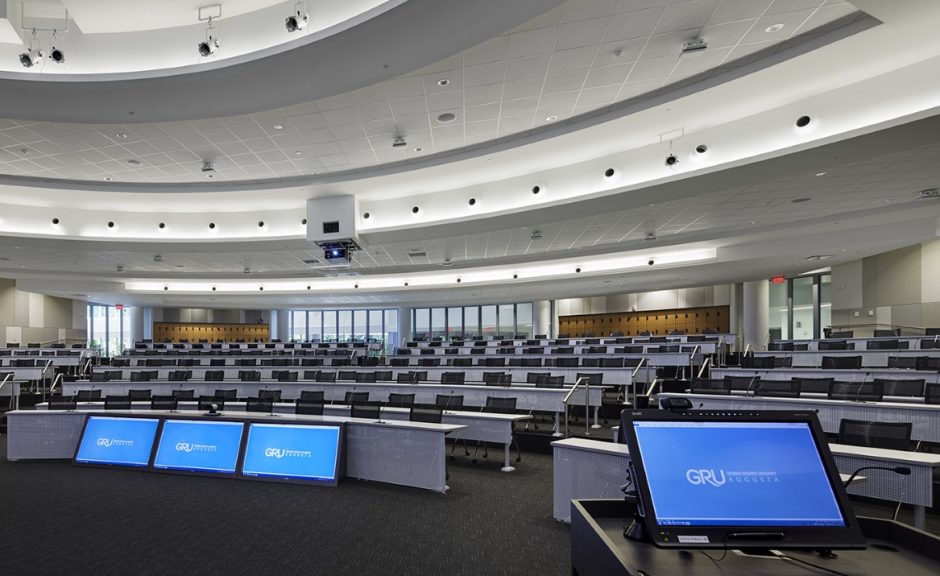
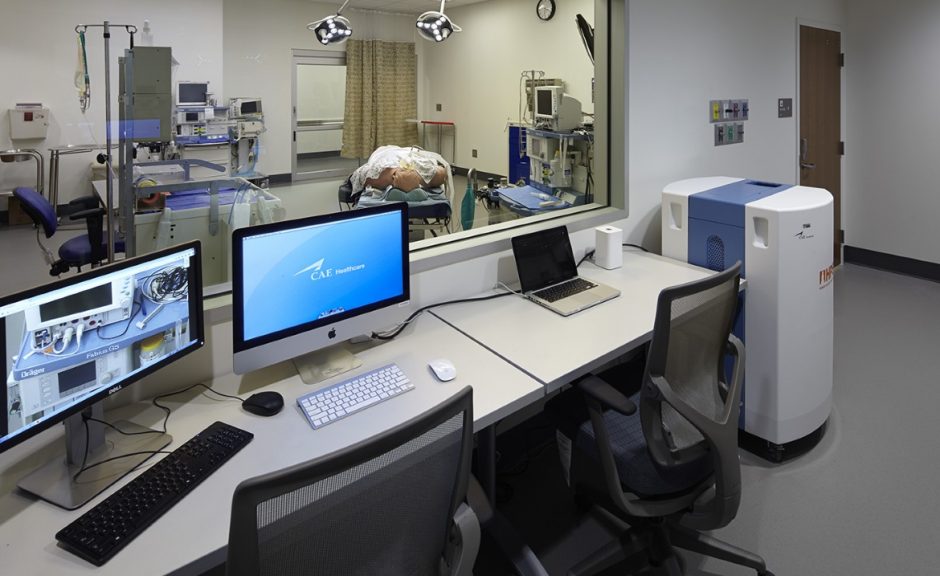
The J. Harold Harrison, M.D. Education Commons provides training for future dentists, doctors, and other medical professionals. The building includes specialized teaching and administrative space, state-of-the-art classrooms with a high
Medical Education Experience
University of Georgia College of Pharmacy – Augusta Campus HM Building Renovation
Architect: May Architecture + Interiors LLC
The first phase of a renovation of the HM Building. The facility, occupied by the University of Georgia Pharmacy Program and located on the Augusta University campus, houses office and instructional space including five classrooms equipped for distance learning.
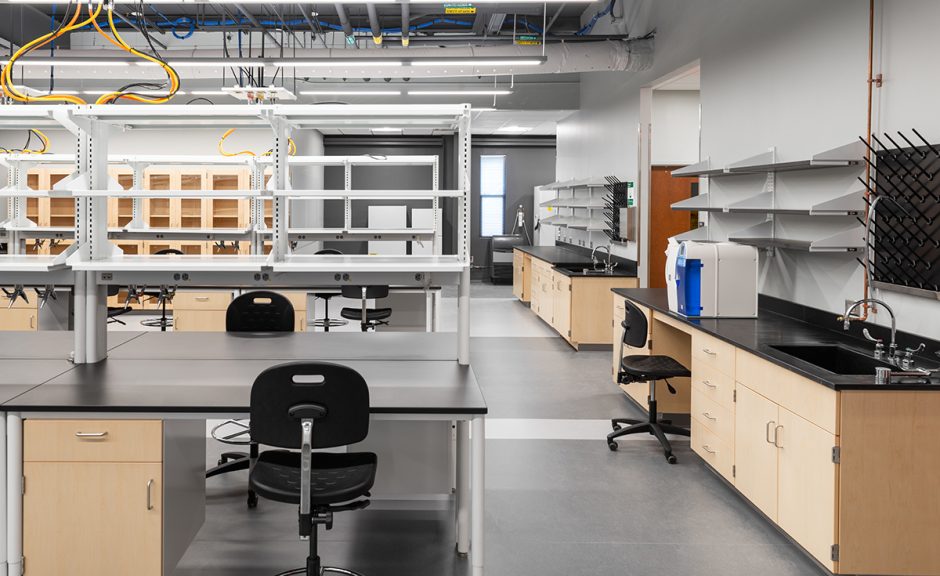
University of Georgia
Architect: Perkins and Will
The Veterinary Medical Center comprises the Veterinary Teaching Hospital, including the Cora Nunnally Miller Small Animal Teaching Hospital, and a 24,000 square foot academic building.
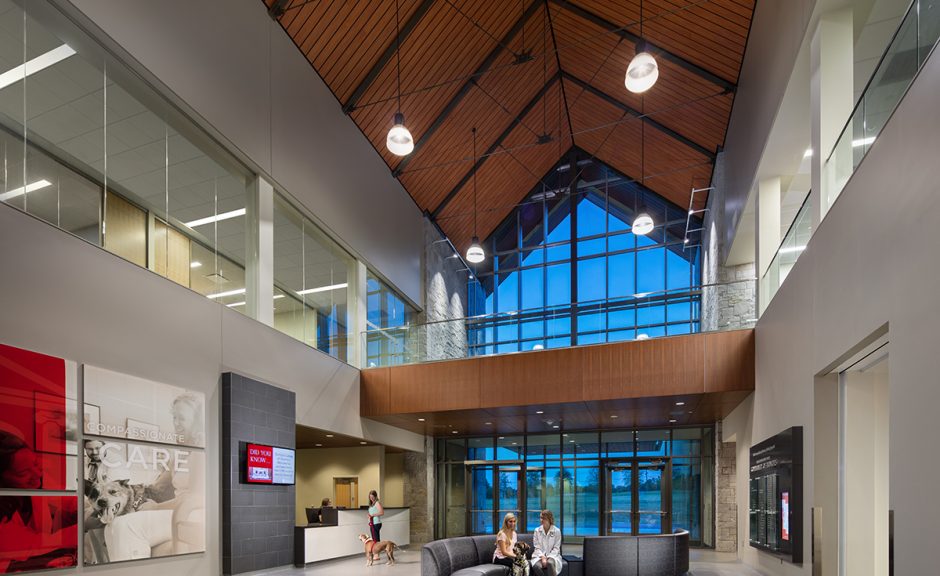
North Georgia Technical College Blairsville Campus
Architect: May Architecture + Interiors LLC
Expansion of the Blairsville Campus building to support health education programs, including a computer laboratory support classroom, and general classrooms.
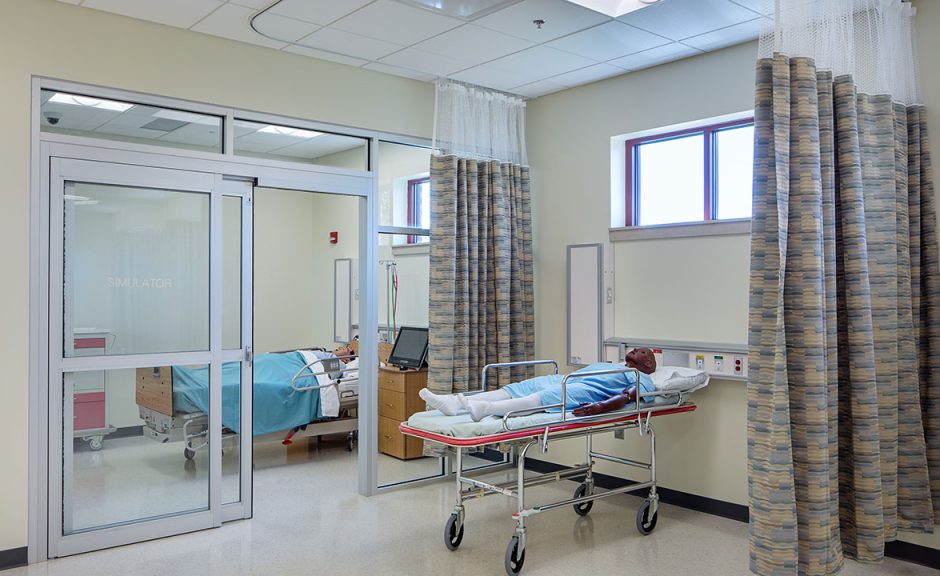
Auburn University
Architect: Stacy Norman Architects, LLC
Associate Architect: Ayers/Saint/Gross Inc.
A state-of-the-art instructional building for the School of Nursing and supporting interdisciplinary work between nursing, pharmacy, and VCOM (the Edward Via College of Osteopathic Medicine). The flexible facility houses active learning classrooms, simulation laboratories, team learning and collaborative space, a tiered auditorium, and office space.
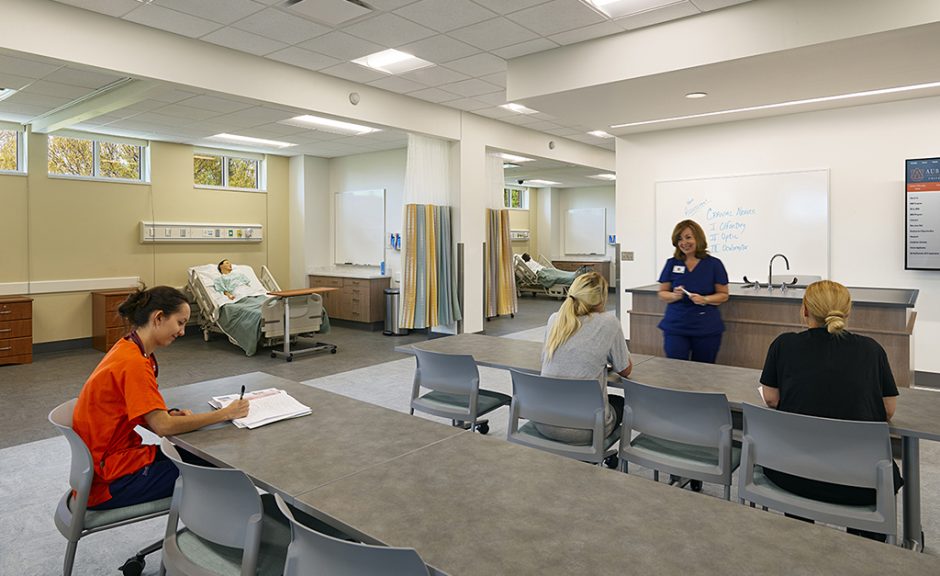
Emory University
Architect: The S/L/A/M Collaborative, Inc.
Renovation of, and a major addition to, the Anatomy and Physiology Buildings to create the James B. Williams Medical Education Building. The building includes a 200 seat auditorium, large classrooms, administrative areas, an atrium, a morgue, and grossing and anatomy laboratories for teaching. This building achieved LEED Silver certification.
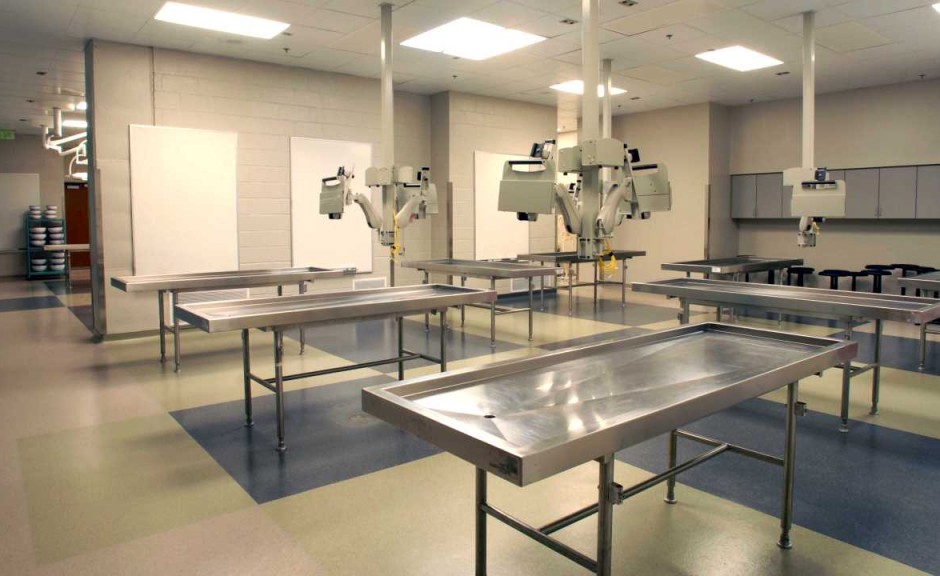
University of North Carolina at Chapel Hill
Architect: Lord Aeck Sargent
Architect: EYP Architecture and Engineering, PC
Renovation of the nine story Burnett-Womack Clinical Research Building comprising both laboratory and office space. The building includes a clinical trials and training facility containing imaging and diagnostic equipment and a BSL-3 laboratory suite.
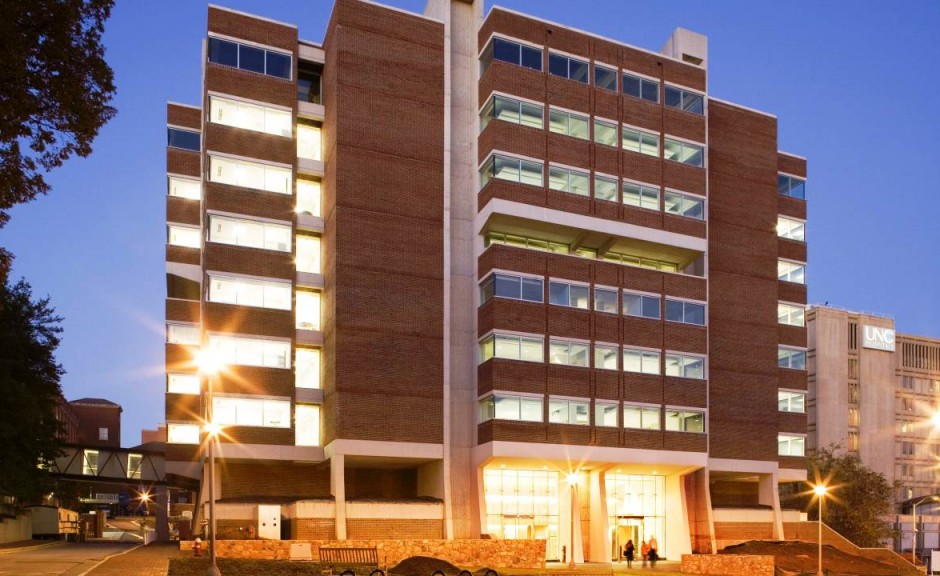
Columbus Technical College
Architect: EYP Architecture and Engineering, PC
The Dr. Robert L. Wright Jr. Health Sciences Center provides occupational education and training programs to satisfy the increasing demand for health care workers in the Columbus area. The facility houses existing health care programs including Allied Health Assistant, Dental Hygiene, Dental Assisting, Nursing, Practical Nursing, Radiologic Technology, Patient Care Assisting, Phlebotomy, Surgical and Pharmacy Technology, Paramedic and EMT, and Medical Assisting.
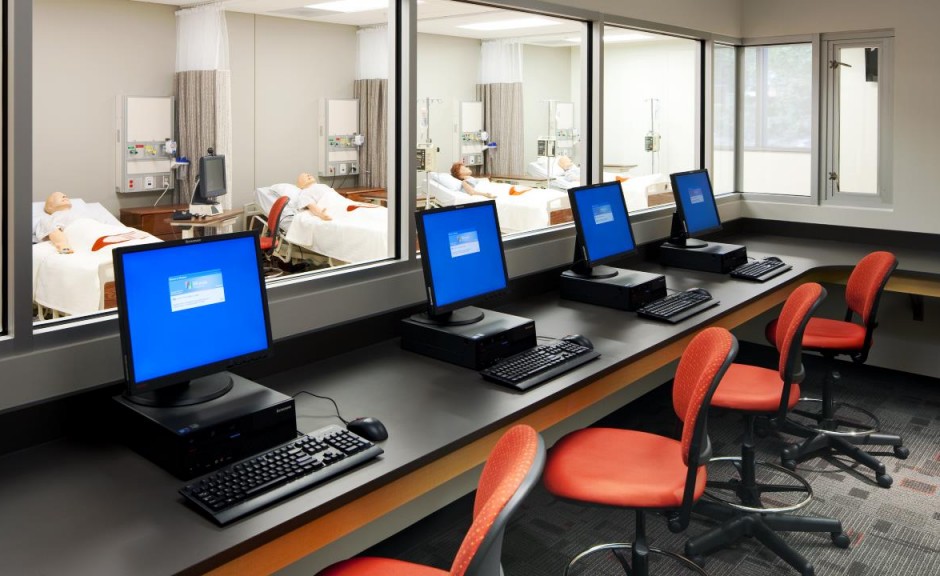
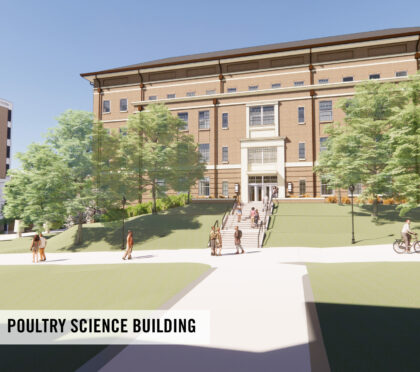
UGA Poultry Science Complex, Phase I
A complex of Poultry Science instruction and research facilities, including instructional
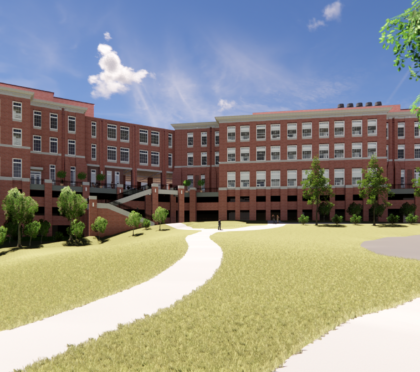
UGA Interdisciplinary STEM Research Buildings I & II
A phased STEM research complex consisting of two connected buildings to support innovative
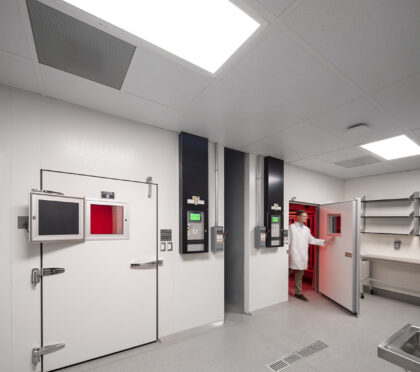
Duke University Anna Borruel Codina Center for Lemur Medicine and Research
A single story clinic and research building. The building contains a clinic area with procedure,
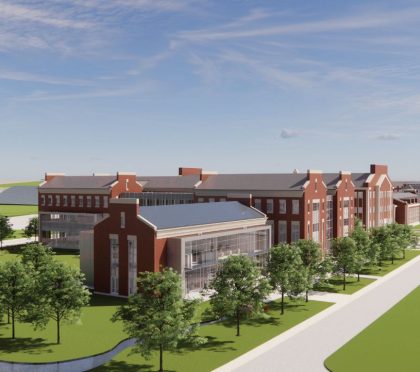
Tennessee Tech University Engineering Building Special Technologies
Acoustics, audio-visual, communications, and intelligent buildings systems for student-centered,

Wake Forest University Engineering Department Renovation
Renovation of the Engineering Department in the Wake Downtown campus building, including teaching
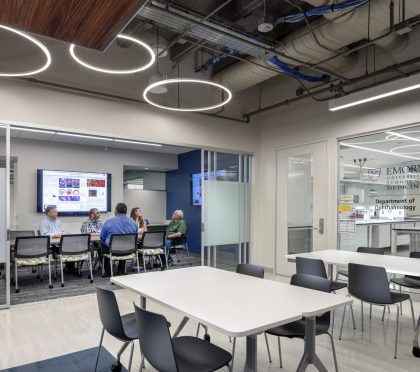
Emory University School of Medicine Ophthalmology Renovations
Renovation of 2,300 square feet on the Tunnel Level and 10,000 square feet on Level Two of The Emory
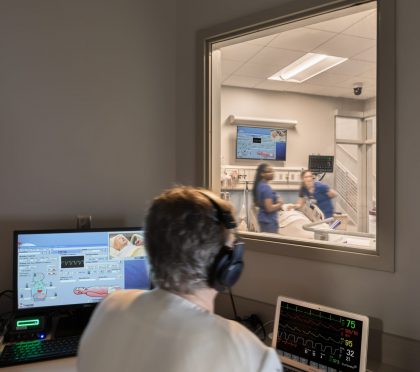
Orangeburg-Calhoun Technical College Science and Nursing Facility Low Voltage Systems
Security, communications, and audio-visual systems for a science and nursing facility including a
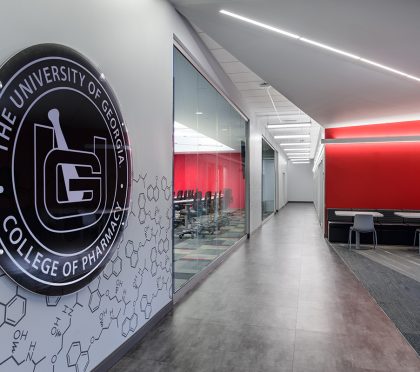
Augusta University Center for Pharmacy and Experimental Therapeutics
Conversion of offices and classrooms in the HM Building to house a research laboratory and support
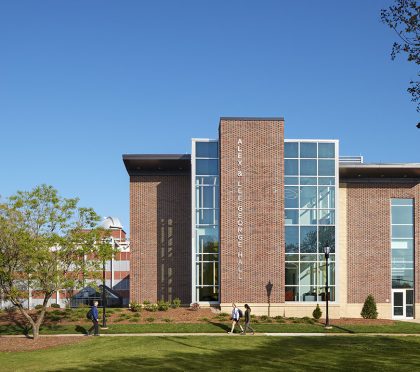
Lenoir-Rhyne University Minges Science Building Addition and Renovation
The Alex and Lee George Hall, a 30,500 square foot expansion of the Minges Science
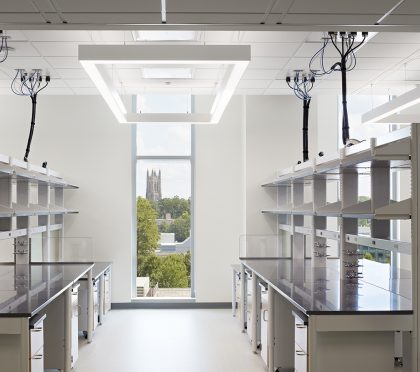
Duke Health Medical Sciences Research Building III
A high-rise laboratory building including five laboratory floors, a 8,200 square foot vivarium,
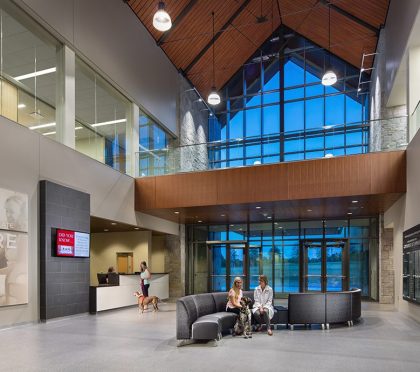
University of Georgia Veterinary Medical Center
The Veterinary Medical Center comprises the Veterinary Teaching Hospital, including the Cora
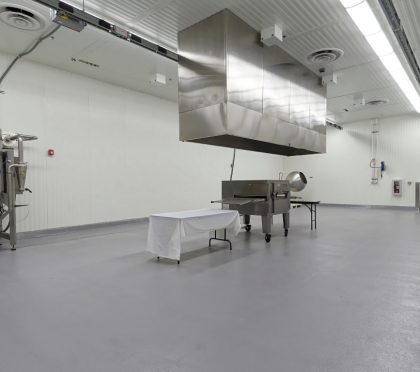
University of Georgia Food Product Innovation and Commercialization Building
The Food Product Innovation and Commercialization Building is a warehouse facility housing support
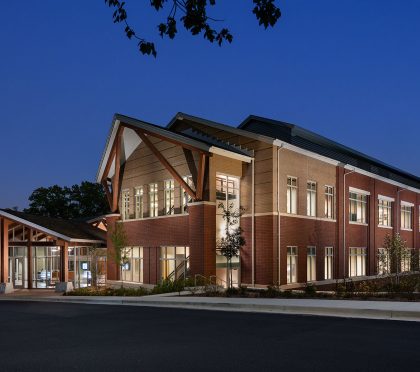
University of Georgia Center for Molecular Medicine
Expansion of the Complex Carbohydrate Research Center (CCRC) to house the Center for Molecular
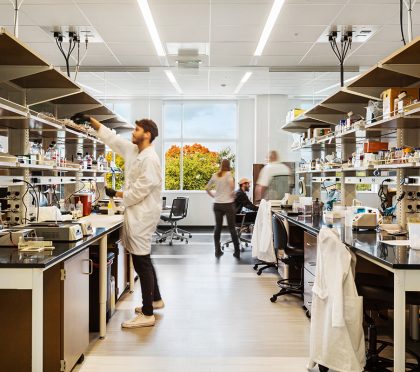
University of Tennessee Ken and Blaire Mossman Building
The Ken and Blaire Mossman Building, a laboratory building, houses high-level research and
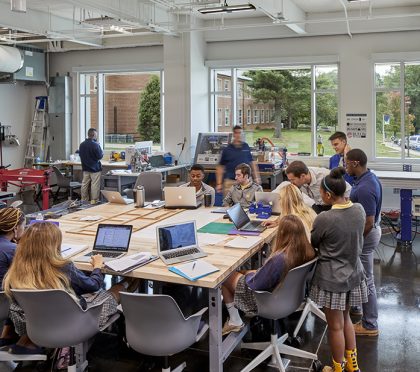
Bullis School Gerald L. Boarman Discovery Center
The Gerald L. Boarman Discovery Center, an academic building housing science, technology,
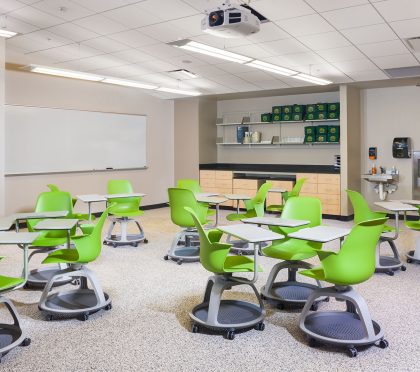
University of Tennessee Strong Hall
Strong Hall, an eight story, multidisciplinary science facility housing research and teaching
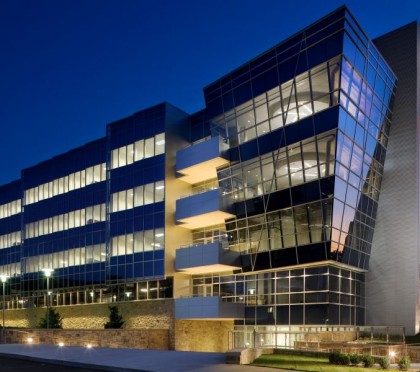
West Virginia University Erma Byrd Biomedical Research Center
The Erma Byrd Biomedical Research Center, located on the campus of the Robert C. Byrd Health
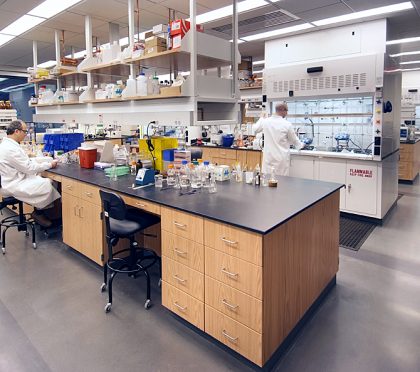
Yerkes National Primate Research Center Emory Institute for Drug Development
A three story addition to the Neuroscience Building to house the Emory Institute for Drug
Florida State University Materials Research Building Commissioning
Fundamental and enhanced commissioning of the two story Materials Research Building housing thirteen
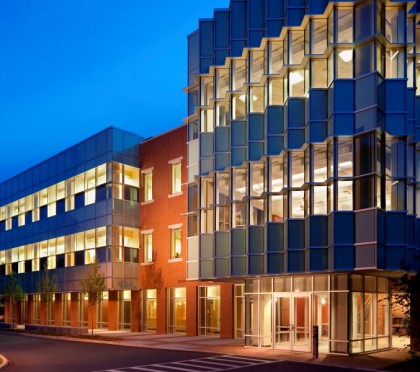
Clemson University Rhodes Hall Annex
A three story addition to Rhodes Hall Annex including flexible research laboratory spaces, a
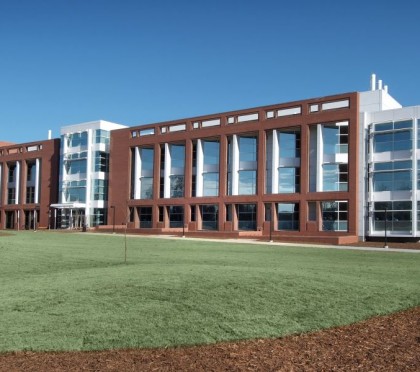
Clemson University Life Sciences Facility
The Life Sciences Facility is a flexible laboratory, teaching, and faculty office environment, and
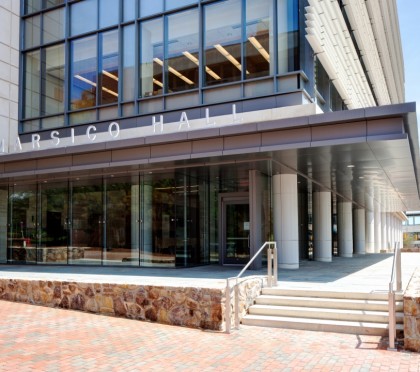
University of North Carolina at Chapel Hill Marsico Hall
Marsico Hall is a high-rise research facility including laboratories for drug discovery and
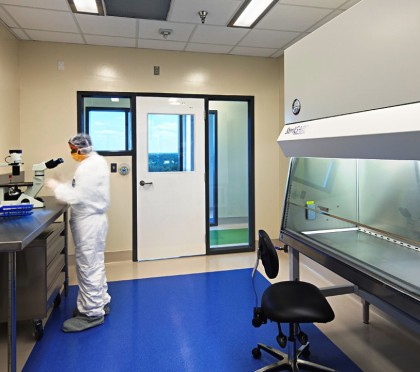
Duke Health The Robertson Clinical & Translational Cell Therapy Program
Addition of three ISO 7 cleanrooms on the Ninth Floor of the North Pavilion for the Duke
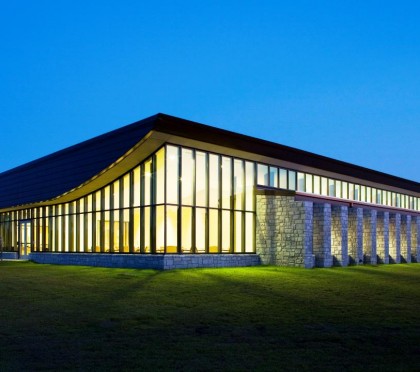
Georgia Public Health Laboratory
This replacement regional BSL-3+ laboratory facility functions as a back-up to facilities located in
