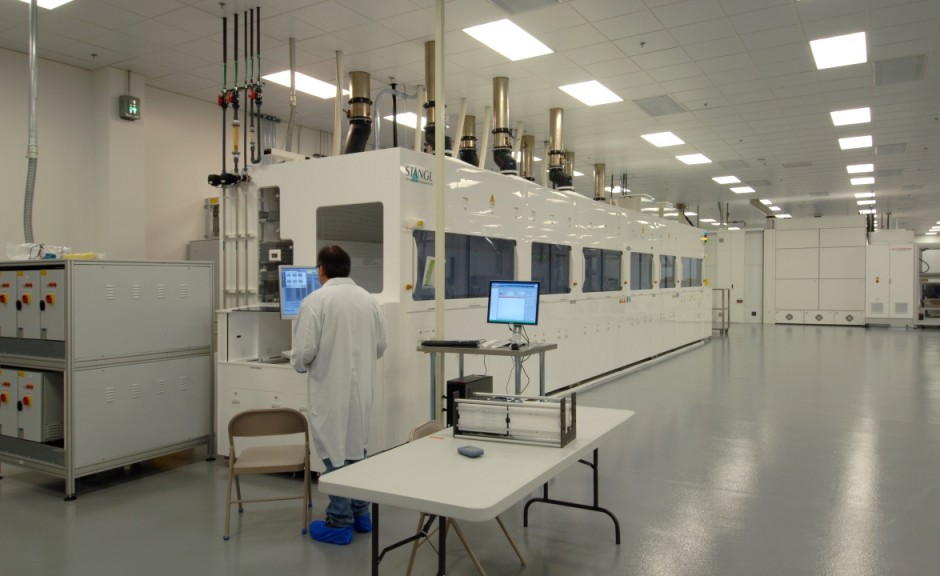Cleanrooms and Manufacturing
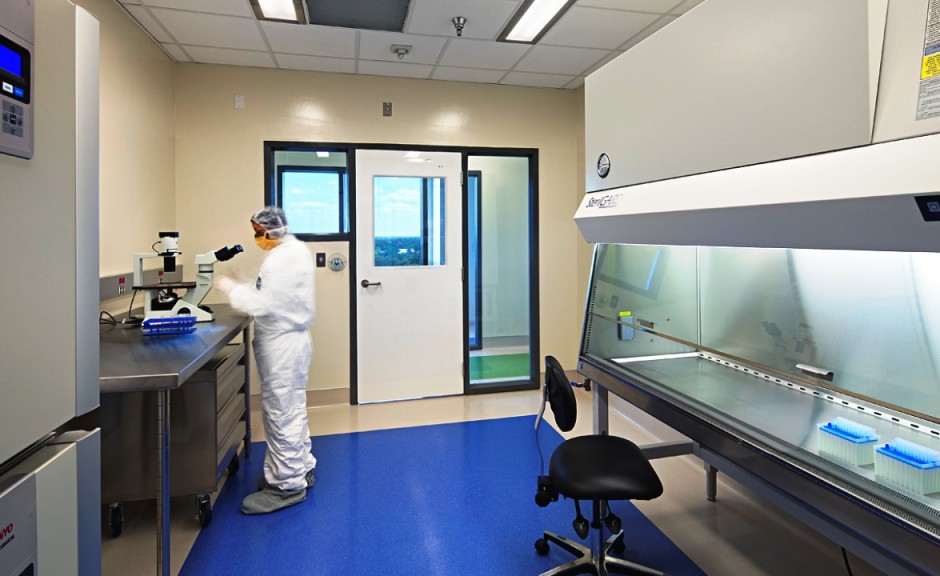
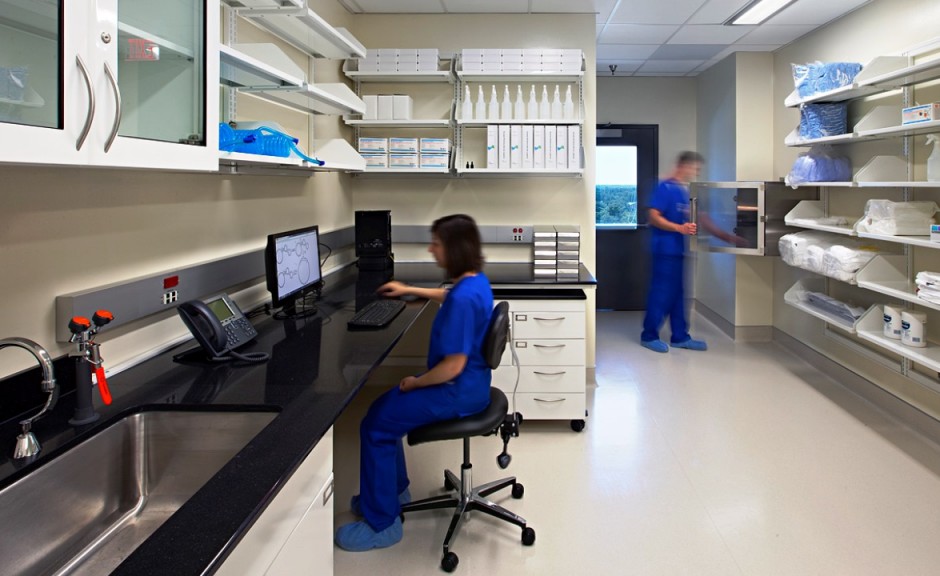
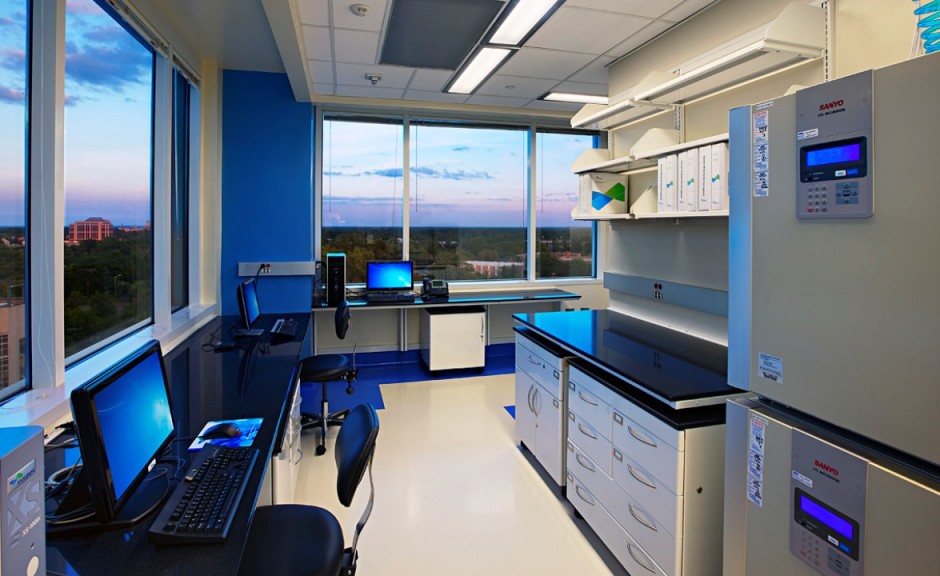
Addition of three ISO 7 cleanrooms on the Ninth Floor of the North Pavilion for the Duke Translational Research Institute Group.
Cleanrooms and Manufacturing Experience
Old Dominion University
Architect: RRMM Architects, PC
Associate Architect: The S/L/A/M Collaborative, Inc.
The two story Systems Research and Academic Building houses instructional and interdisciplinary research clusters directed toward integrating complex systems in an environment of rapid technological change. The building allows for collaboration and cooperation across disciplines that are often housed in separate departments with separate disciplines and colleges. The flexible instructional space and research space accommodates the current and future needs of research-intensive disciplines including Biological Systems, Chemical Systems, Modeling and Simulation, Physics, Computational Mechanics, and Nanotechnology. The building contains project and research laboratories, an ISO 6 cleanroom, and a two story multipurpose area.
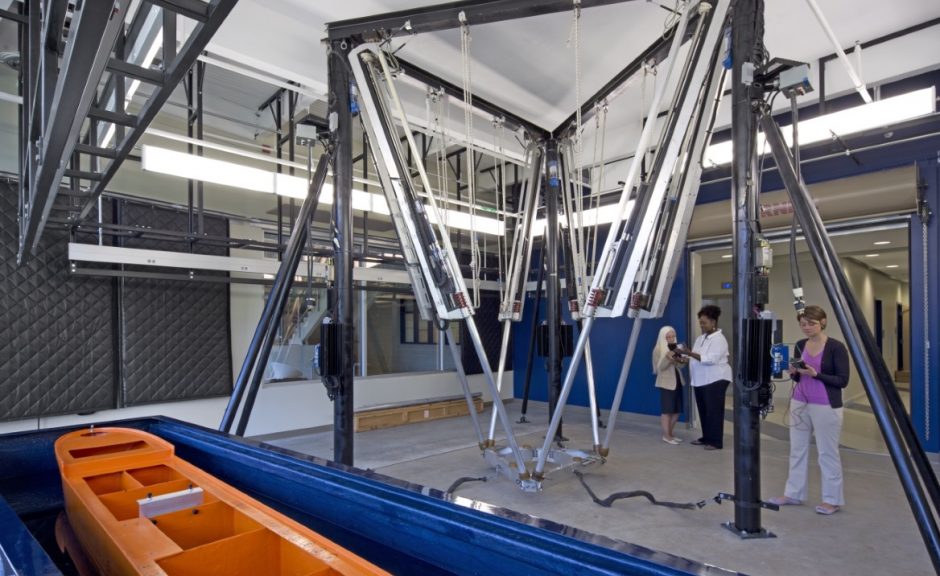
Auburn University
Architect: HOK
Phase II of the five building Shelby Center for Engineering Technology includes cleanrooms, high-bay laboratories, teaching laboratory spaces, and faculty offices. The cleanrooms include ISO 4, 5, 6, and 7 spaces for nanotechnology and chip manufacturing research. The high-bay spaces include hybrid propulsion laboratories with cranes, engine test cells and student project areas. Other laboratories include design, manufacturing, simulation, materials, fluids, heat transfer, tribology, rotating machines, vibration analysis, biomechanics, and flexible laboratory spaces.
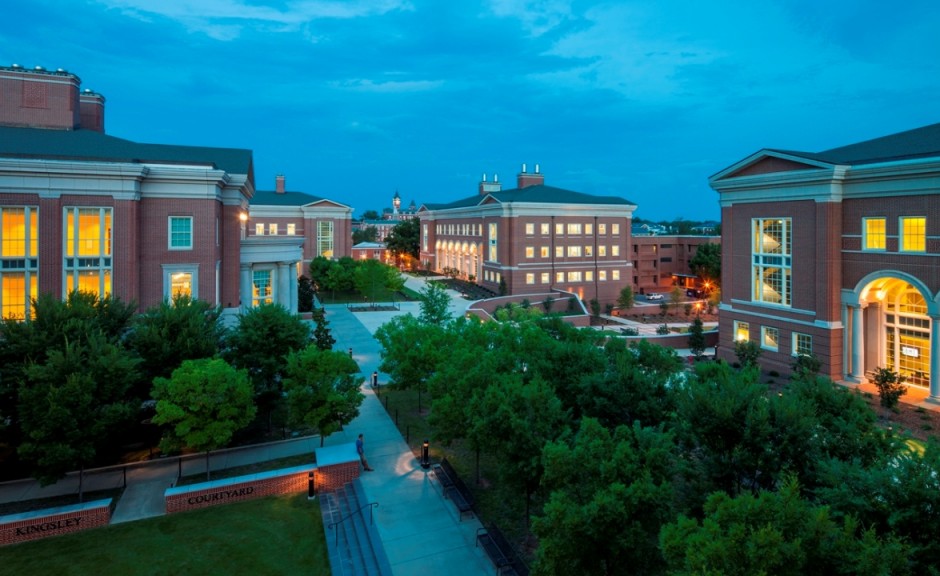
Georgia Tech
Architect: pattern r+d, llc.
Renovation of the two-story rotunda of the Blake R. Van Leer Building to create the Interdisciplinary Design Commons. The Commons features fabrication and prototyping space, including a machine shop, a production shop, a semi-cleanroom, a spray booth, and the largest electronics-oriented makerspace in America.
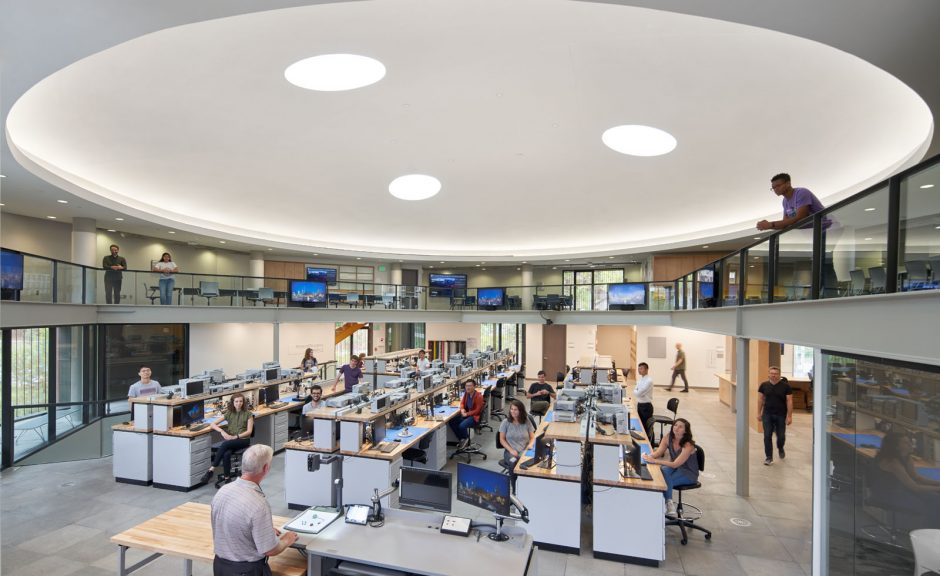
CDC National Center for Environmental Health
Architect: Perkins+Will
Housing the Division of Laboratory Sciences, the National Center for Environmental Health is a five story building that includes specialized spaces such as BSL-3 space, large analytical equipment laboratories, radioisotope laboratories, tissue culture laboratories, a Polymerase Chain Reaction (PCR) suite, ISO 6 cleanrooms, an ultra toxin containment laboratory, chemical storage, radioactive and chemical waste area, and autoclave rooms. This building achieved LEED Gold certification, and is the first federal laboratory to earn this certification.
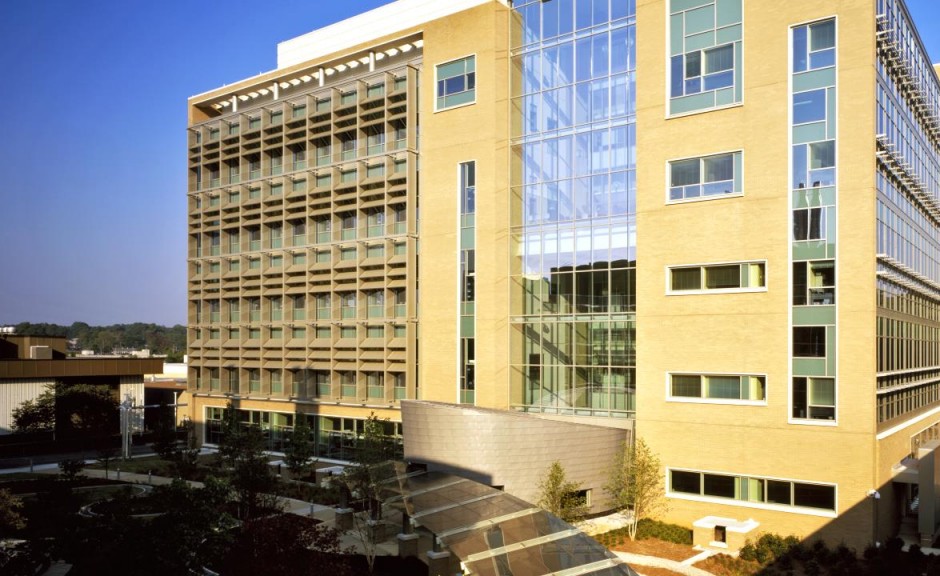
New Orleans BioInnovation Center
Architect: Eskew+Dumez+Ripple
Offering support and guidance to emerging biotechnology companies commercializing technologies primarily derived from New Orleans-based universities, the New Orleans BioInnovation Center provides tenants with wet laboratories, office space, and conference spaces; and caters to a wide variety of companies, ranging from pre-startups and start-ups, to maturing and expanding businesses. Laboratory spaces range from bench space for individual efforts to full laboratory suites. Each laboratory is environmentally isolated with fume hoods, emergency backup systems, administrative space, dedicated phone and data lines, and access to shared equipment. Contract documents were also provided for an 11,000 square foot FDA compliant clinical manufacturing facility, including ISO 6, 7 and 8 cleanrooms.
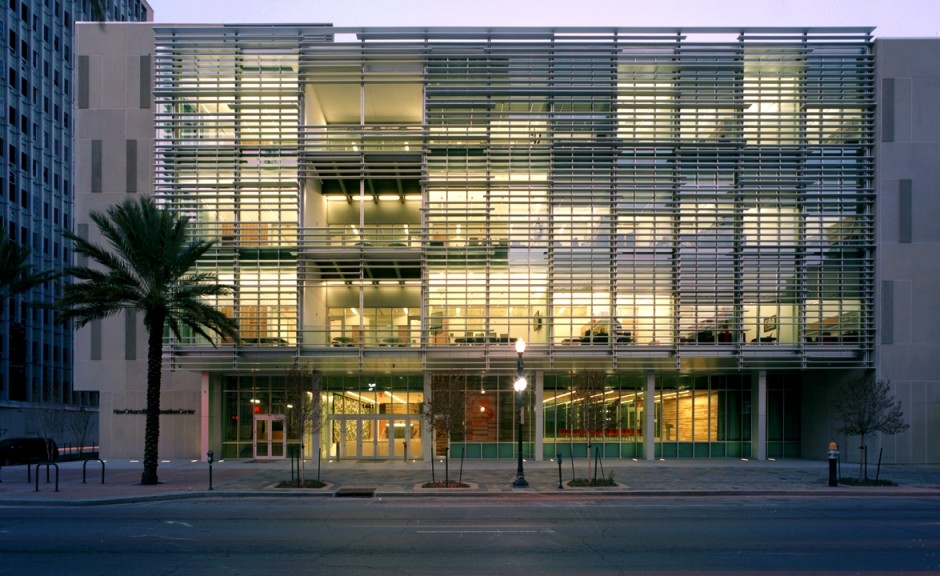
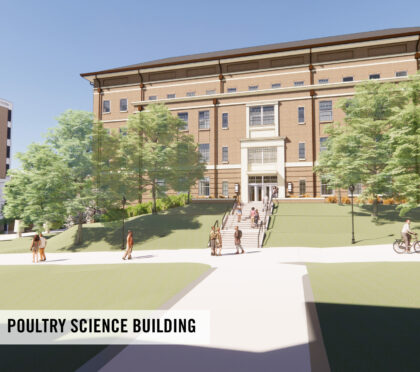
UGA Poultry Science Complex, Phase I
A complex of Poultry Science instruction and research facilities, including instructional
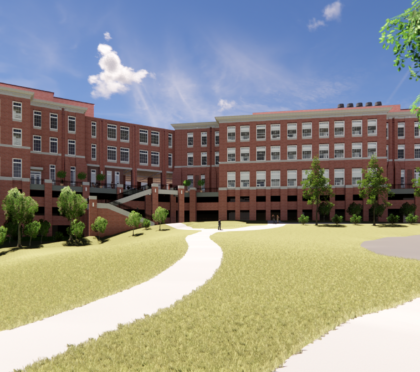
UGA Interdisciplinary STEM Research Buildings I & II
A phased STEM research complex consisting of two connected buildings to support innovative
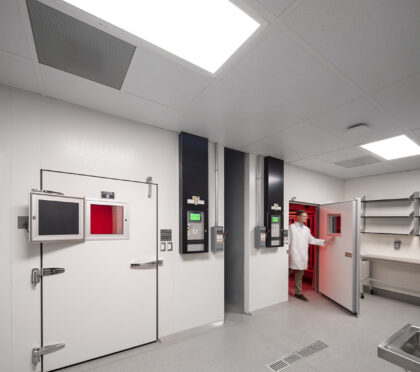
Duke University Anna Borruel Codina Center for Lemur Medicine and Research
A single story clinic and research building. The building contains a clinic area with procedure,
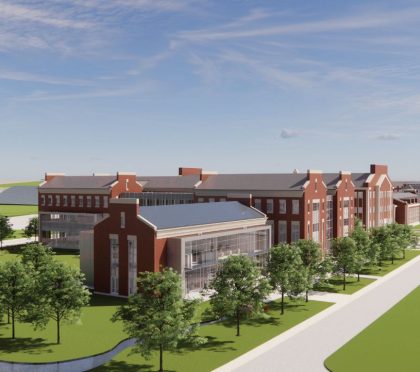
Tennessee Tech University Engineering Building Special Technologies
Acoustics, audio-visual, communications, and intelligent buildings systems for student-centered,

Wake Forest University Engineering Department Renovation
Renovation of the Engineering Department in the Wake Downtown campus building, including teaching
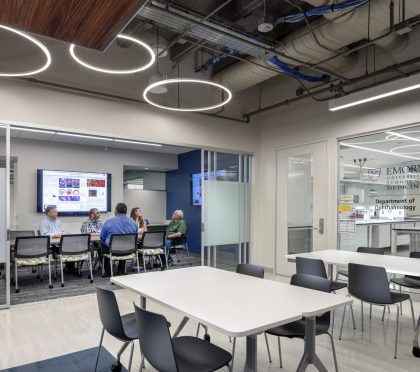
Emory University School of Medicine Ophthalmology Renovations
Renovation of 2,300 square feet on the Tunnel Level and 10,000 square feet on Level Two of The Emory
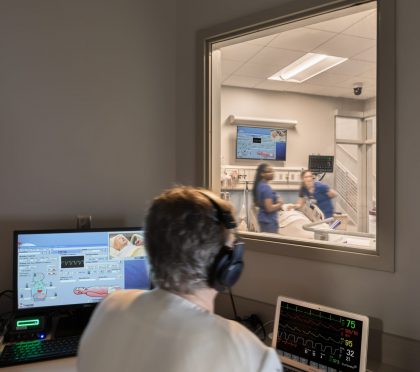
Orangeburg-Calhoun Technical College Science and Nursing Facility Low Voltage Systems
Security, communications, and audio-visual systems for a science and nursing facility including a
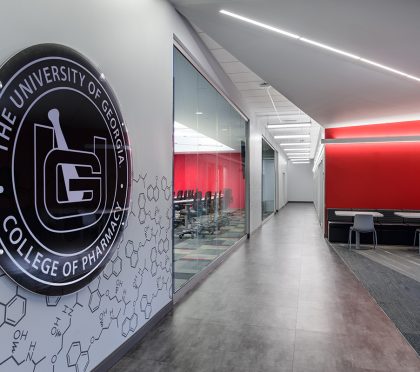
Augusta University Center for Pharmacy and Experimental Therapeutics
Conversion of offices and classrooms in the HM Building to house a research laboratory and support
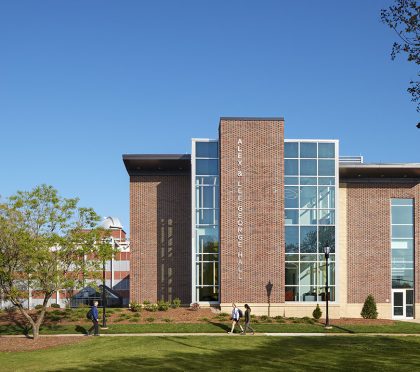
Lenoir-Rhyne University Minges Science Building Addition and Renovation
The Alex and Lee George Hall, a 30,500 square foot expansion of the Minges Science
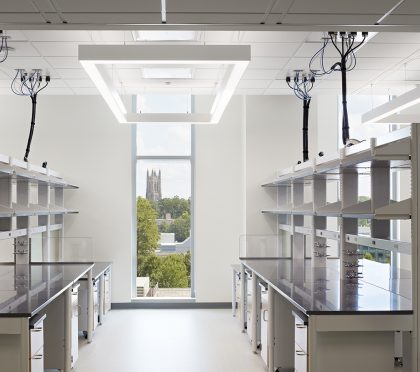
Duke Health Medical Sciences Research Building III
A high-rise laboratory building including five laboratory floors, a 8,200 square foot vivarium,
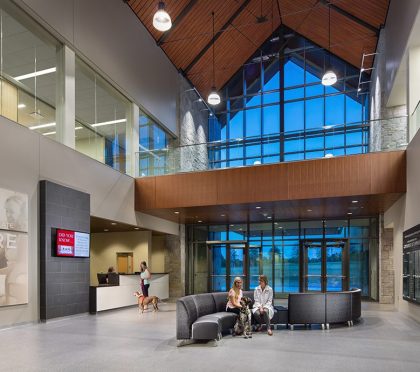
University of Georgia Veterinary Medical Center
The Veterinary Medical Center comprises the Veterinary Teaching Hospital, including the Cora
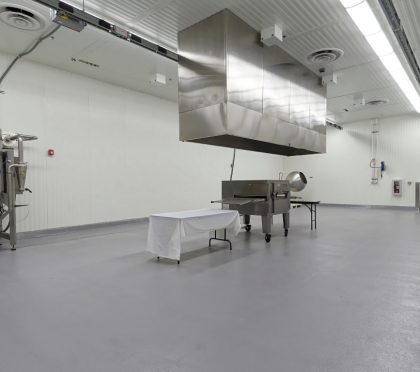
University of Georgia Food Product Innovation and Commercialization Building
The Food Product Innovation and Commercialization Building is a warehouse facility housing support
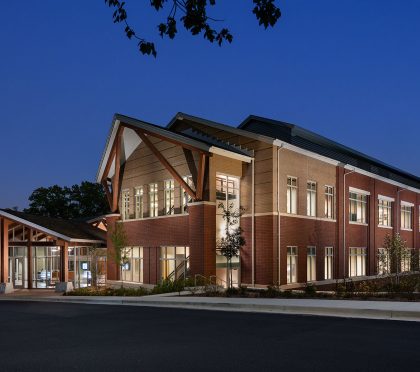
University of Georgia Center for Molecular Medicine
Expansion of the Complex Carbohydrate Research Center (CCRC) to house the Center for Molecular
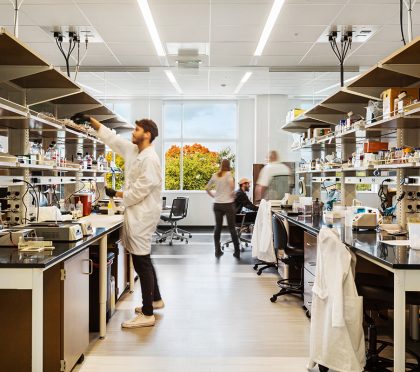
University of Tennessee Ken and Blaire Mossman Building
The Ken and Blaire Mossman Building, a laboratory building, houses high-level research and
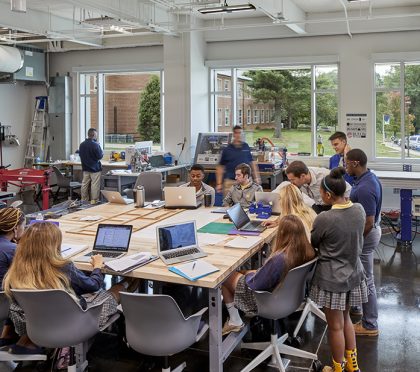
Bullis School Gerald L. Boarman Discovery Center
The Gerald L. Boarman Discovery Center, an academic building housing science, technology,
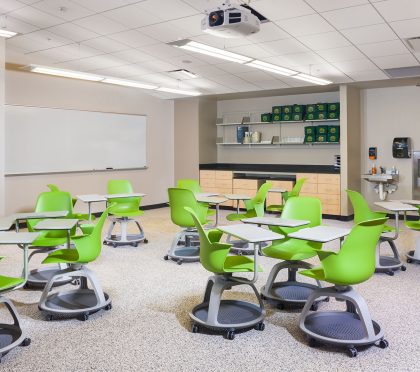
University of Tennessee Strong Hall
Strong Hall, an eight story, multidisciplinary science facility housing research and teaching
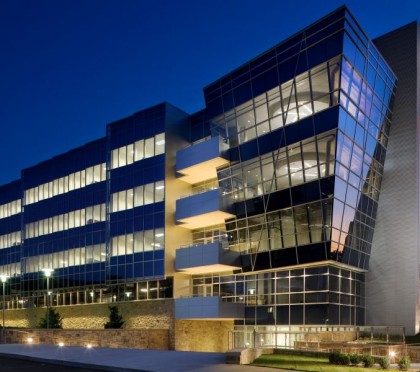
West Virginia University Erma Byrd Biomedical Research Center
The Erma Byrd Biomedical Research Center, located on the campus of the Robert C. Byrd Health
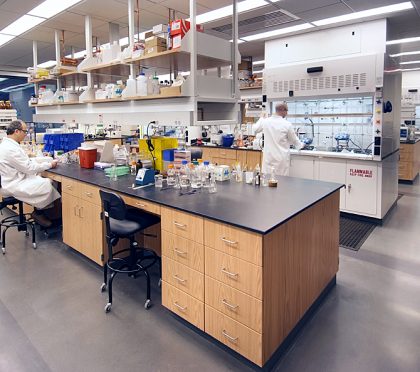
Yerkes National Primate Research Center Emory Institute for Drug Development
A three story addition to the Neuroscience Building to house the Emory Institute for Drug
Florida State University Materials Research Building Commissioning
Fundamental and enhanced commissioning of the two story Materials Research Building housing thirteen
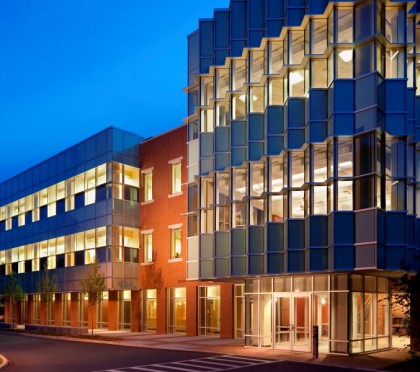
Clemson University Rhodes Hall Annex
A three story addition to Rhodes Hall Annex including flexible research laboratory spaces, a
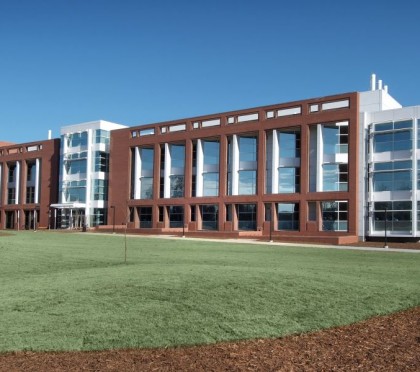
Clemson University Life Sciences Facility
The Life Sciences Facility is a flexible laboratory, teaching, and faculty office environment, and
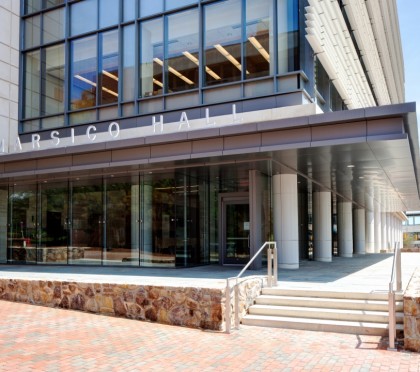
University of North Carolina at Chapel Hill Marsico Hall
Marsico Hall is a high-rise research facility including laboratories for drug discovery and
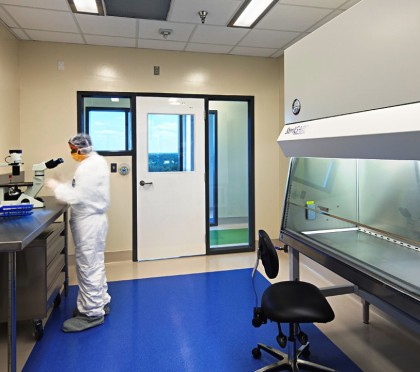
Duke Health The Robertson Clinical & Translational Cell Therapy Program
Addition of three ISO 7 cleanrooms on the Ninth Floor of the North Pavilion for the Duke
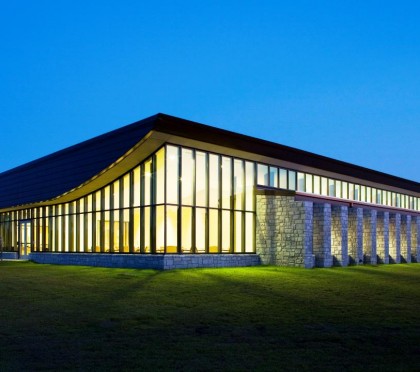
Georgia Public Health Laboratory
This replacement regional BSL-3+ laboratory facility functions as a back-up to facilities located in

