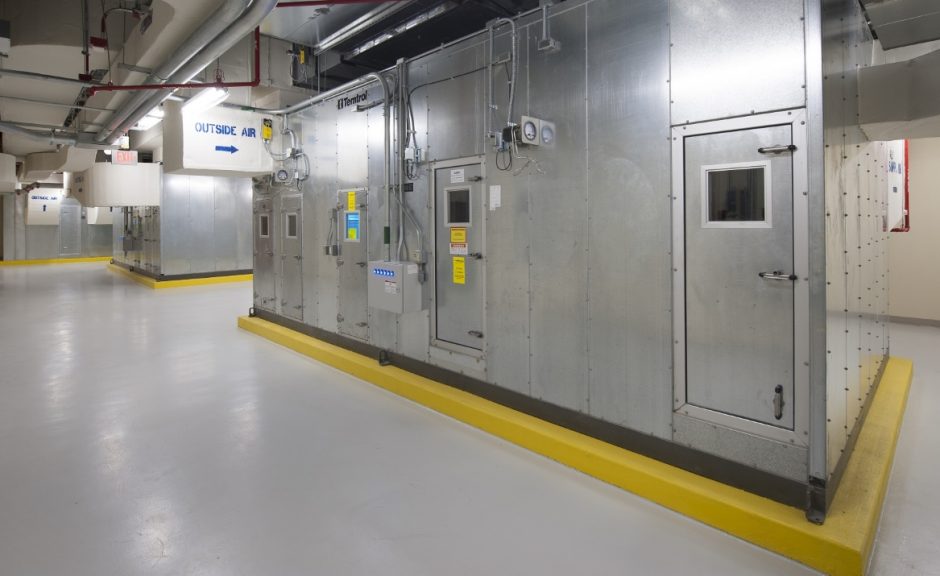Mayo Clinic Jacksonville
Patient Tower Expansion
Expansion of a six story hospital tower for a two patient floor, 104 bed addition. Phased construction enabled the first half of the new patient floors to be occupied while the second half was completed.
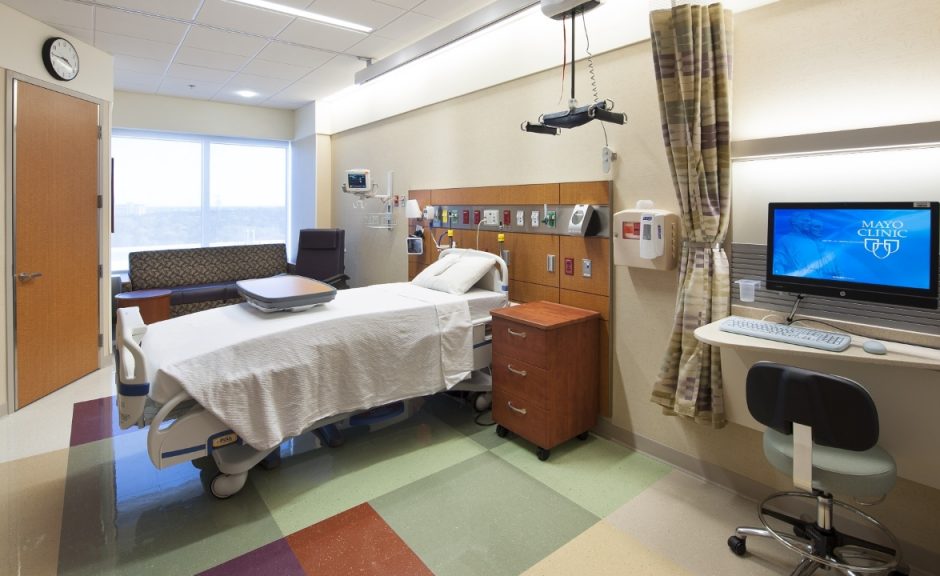
Master Planning and Studies
Master planning and studies for the Mayo Clinic campus, including a campus utility master plan, master planning for additions and renovations across campus, master planning for the transition of a campus Building Management system, assessment of air distribution systems, studies of the hot and chilled water systems, and study of the emergency power supply.
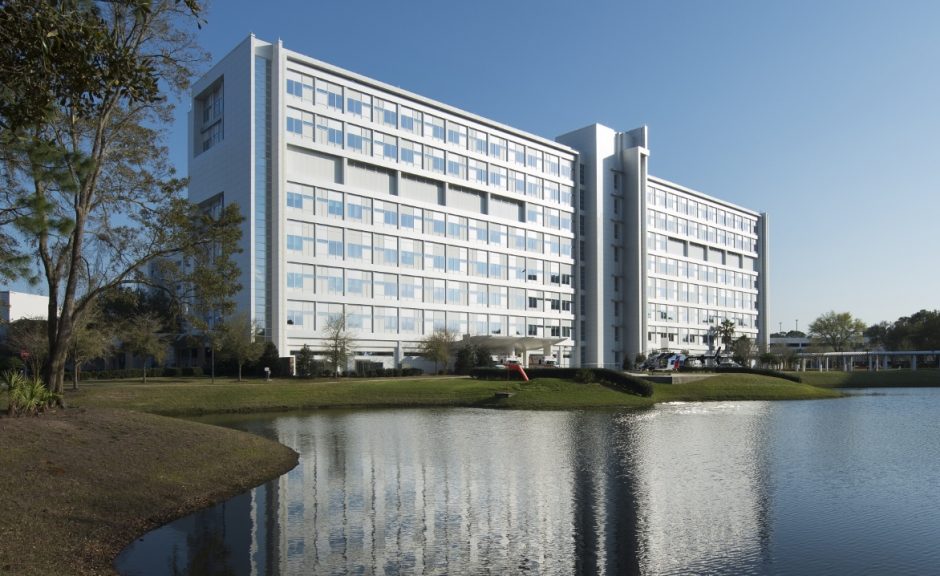
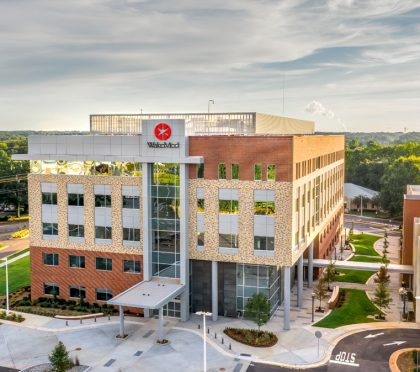
WakeMed Medical Park of Cary
A 133,750 square foot medical office building with a 473 vehicle parking deck, a 14,000 square foot
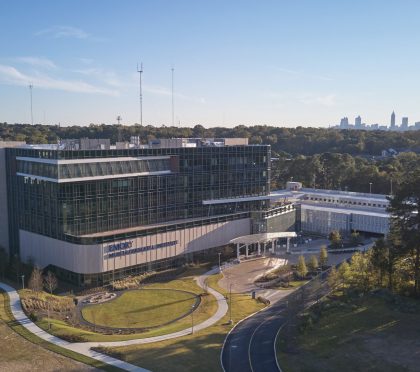
Emory Executive Park Musculoskeletal Institute
The Emory Musculoskeletal Institute provides innovative, comprehensive, patient and family-centered
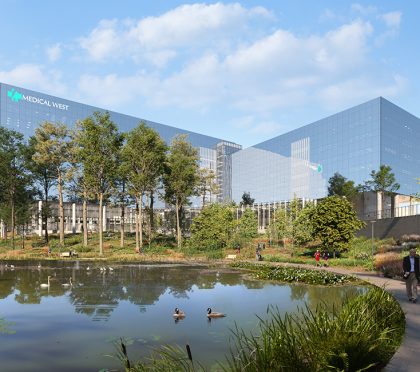
Medical West Replacement Hospital
An eight-story replacement hospital featuring 200 licensed beds, with a new 12,000 square foot
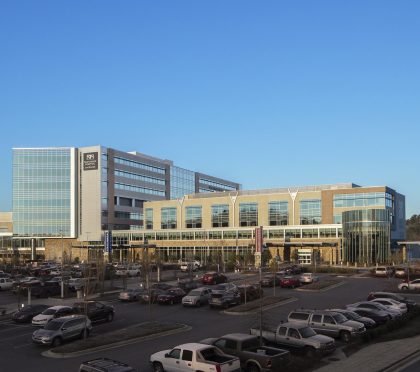
Northside Hospital Cherokee Patient Tower Expansion
A two story expansion of the Patient Tower, and a 1,340 square foot renovation to accommodate two
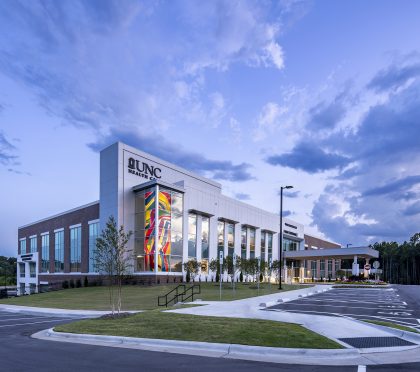
UNC Rex Healthcare Panther Creek Medical Office Building
A medical office building, including a 15,600 square foot ambulatory surgical center, urgent care, a
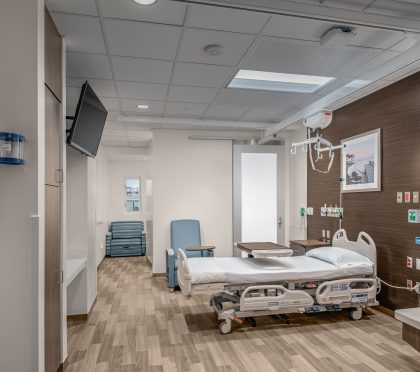
H. Lee Moffitt Cancer Center & Research Institute Third Floor Patient Tower Renovation
Conversion of administration and laboratory spaces into twelve medical surgical and bone marrow
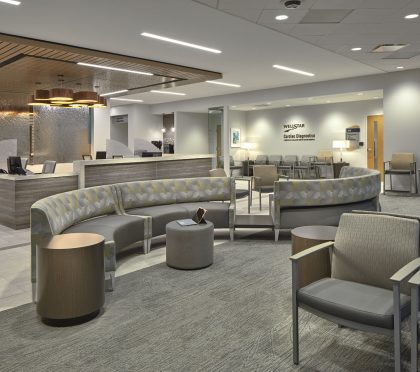
WellStar Avalon Health Park Tenant Fit-up
Fit-up of a shell medical office building including Imaging, Urgent Care, an Outreach Lab, and
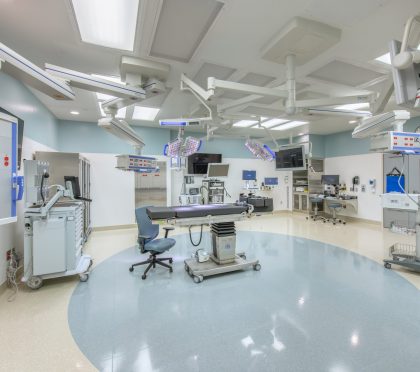
Northside Hospital Cherokee Seventh Floor Expansion
Hospital expansion, including fit-up of the Seventh Floor of the Patient Tower, addition of four
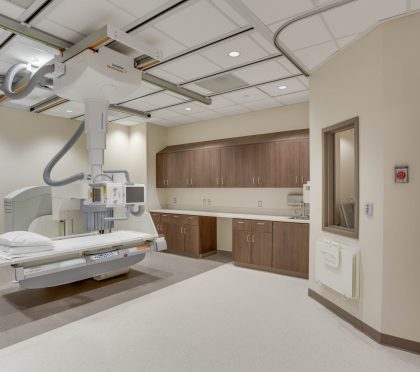
Tidelands Health Market Commons Medical Office Building
A three story medical office building housing an ambulatory surgical center, a compounding pharmacy,
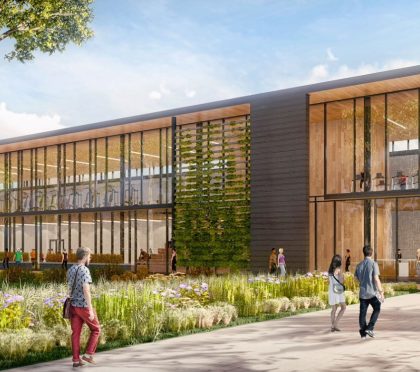
Piedmont Pinewood Wellness Center
A two story wellness center including fitness studios, hot yoga space, a spin studio, an open-air
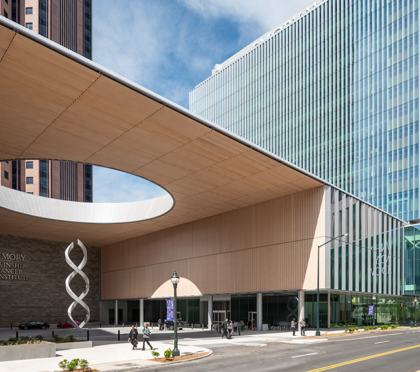
Emory Healthcare Winship at Midtown
The high-rise Winship Emory Midtown features 80 inpatient beds, fourteen surgical suites,
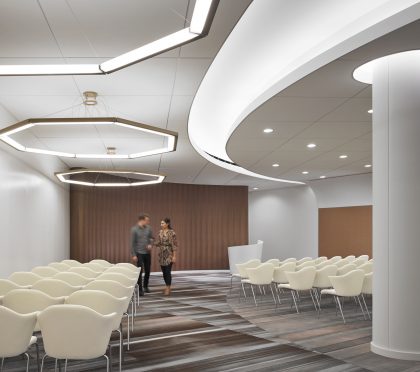
Mayo Clinic Jacksonville Cannaday Building Chapel
Lighting and acoustics for the conversion of a medical library into a multiuse chapel located in the
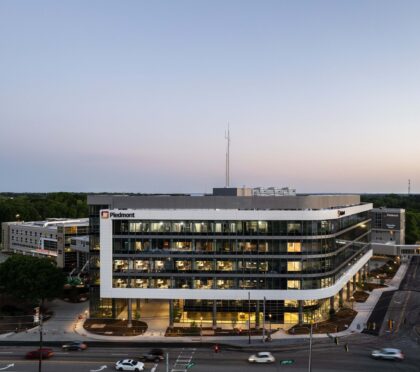
Piedmont Athens Regional Medical Center Patient Tower
A two-phase expansion and renovation of the 350 bed Piedmont Athens Regional Medical Center campus.
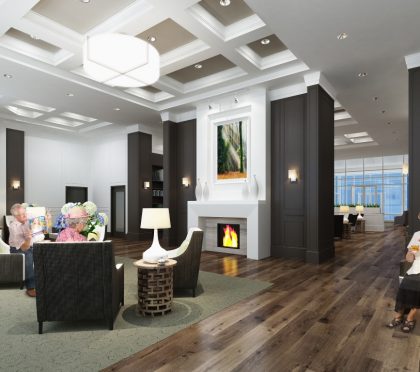
Liberty SouthPark
A multi-building mixed-use complex, comprising a 200 unit apartment complex, a continuing-care
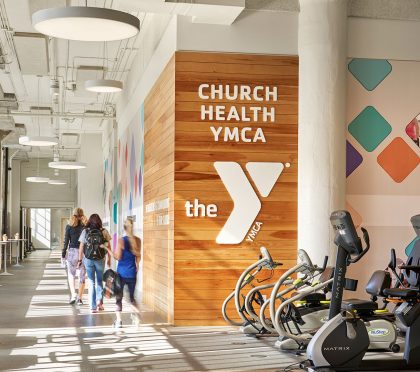
Church Health Center
Architectural acoustics for a tenant build-out renovation of the Crosstown Concourse Building, which
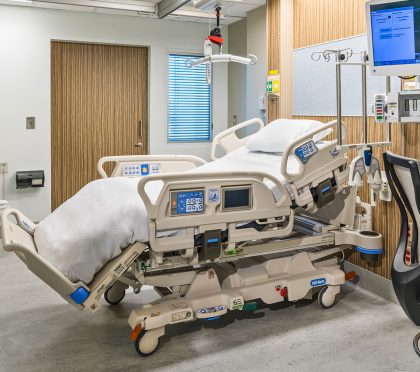
Emory University Hospital 5E ICU Renovation
Cosmetic renovation of the twenty bed 5E ICU, including replacement of ceiling devices and
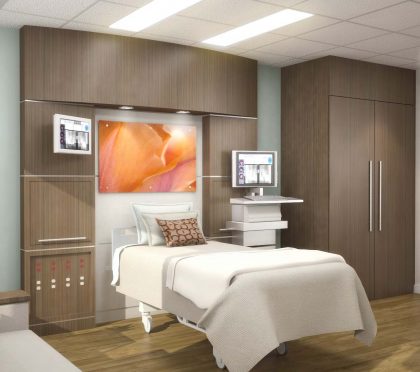
Grady Memorial Hospital Women and Infant’s Health Clinic
Under Construction: Phased renovation of the Second Floor Women Clinics including the Teen Clinic,
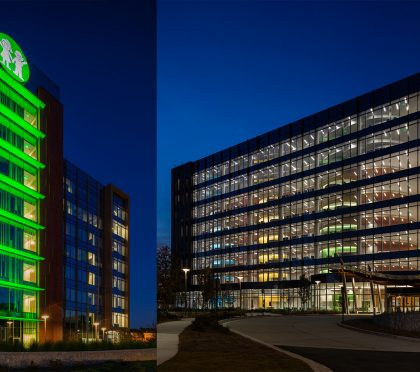
Children’s Healthcare of Atlanta Center for Advanced Pediatrics
The Center for Advanced Pediatrics houses pediatric clinics and research laboratories for complex
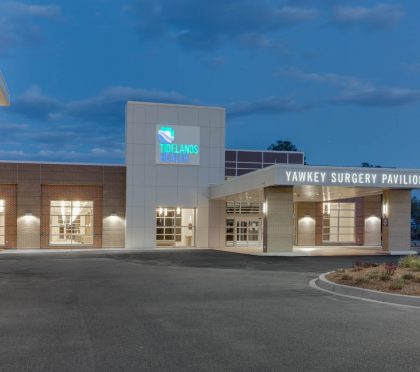
Tidelands Georgetown Memorial Hospital Yawkey Surgery Pavilion
Expansion of the hospital for the addition of a surgical suite tower. The expansion consists of six
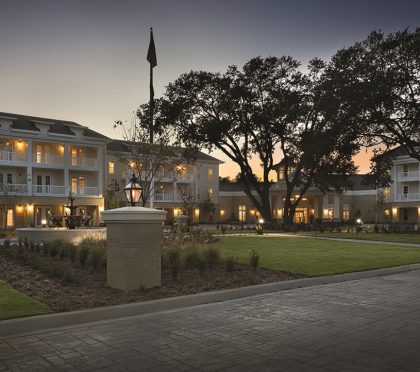
South Bay at Mount Pleasant
South Bay at Mount Pleasant is an upscale comprehensive care retirement community campus for
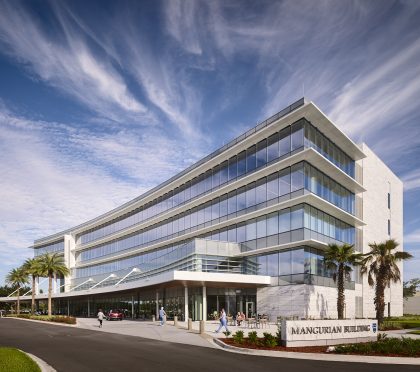
Mayo Clinic Jacksonville Mangurian Building
The Mangurian Building is a five story medical office building to support cancer, neurologic and
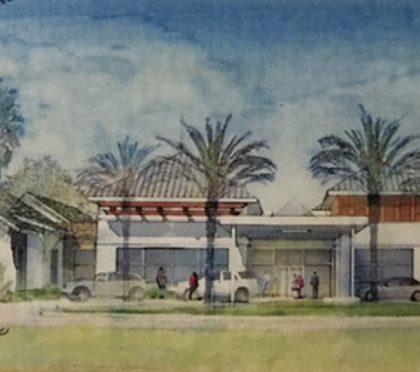
Mayo Clinic Jacksonville Hope Lodge
The Richard M. Schulze Family Foundation Hope Lodge is a residential building for cancer treatment
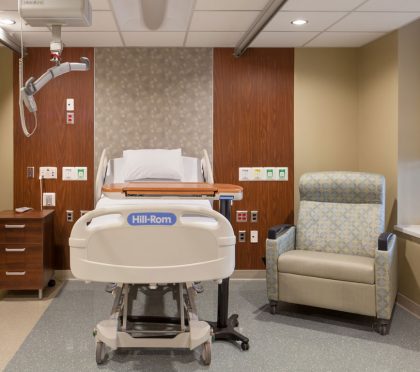
Augusta University Health Roosevelt Warm Springs Institute for Rehabilitation
Renovation of the Inpatient Rehabilitation Hospital and the Long Term Acute Care Hospital at the
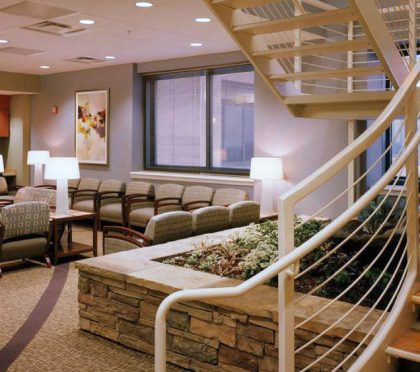
Grady Memorial Hospital Cancer Center of Excellence
The facility is the first of three Cancer Centers of Excellence in Georgia providing clinical

