Residence Halls
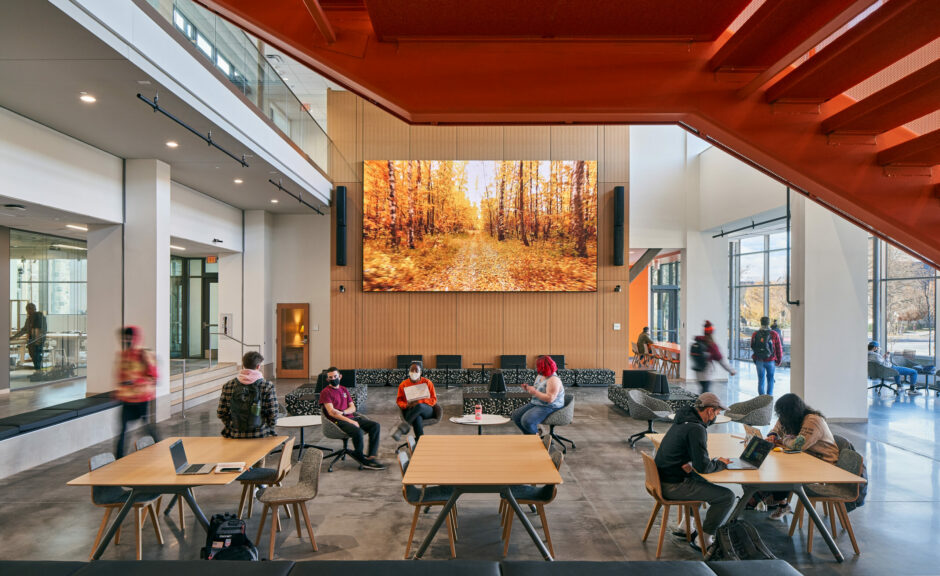
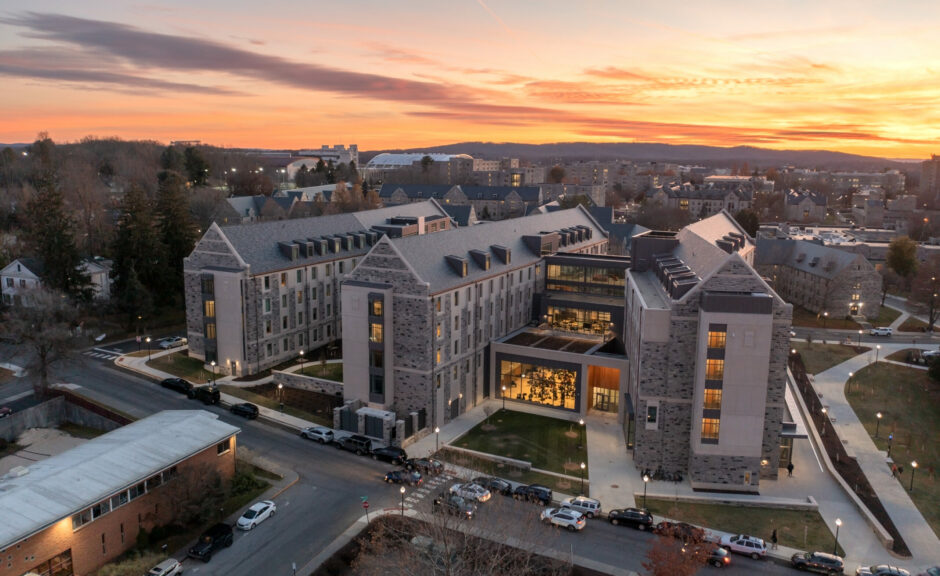
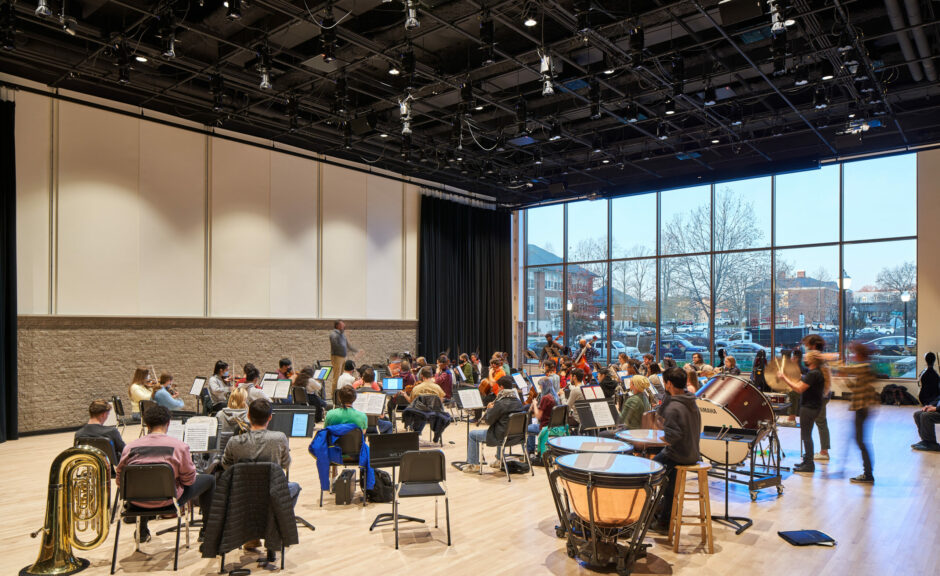
A 600 bed residential life building with living-learning, community, and academic support space. Community space includes a 100 seat performance hall, learning spaces, music practice rooms, library, painting studios. The complex also
Residence Halls
Western Carolina University Residence Hall
Architect: Hanbury
A three building residence hall complex housing over 930 students.
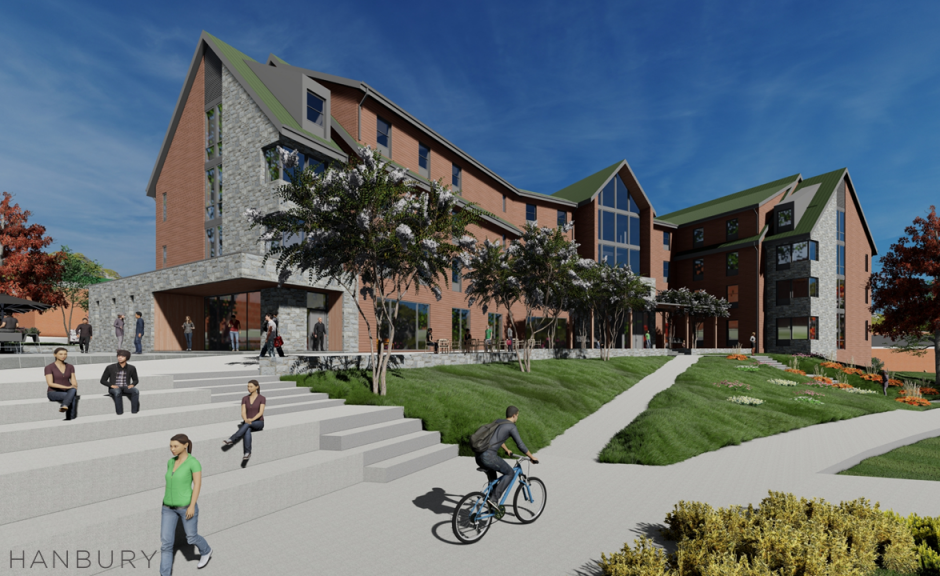
University of Maryland Residence and Dining Hall
Architect: Ayers/Saint/Gross Inc.
A 303,500 square foot, three building complex, including two 440 bed residence halls, and a 57,950 square foot, 1,200 seat dining hall.
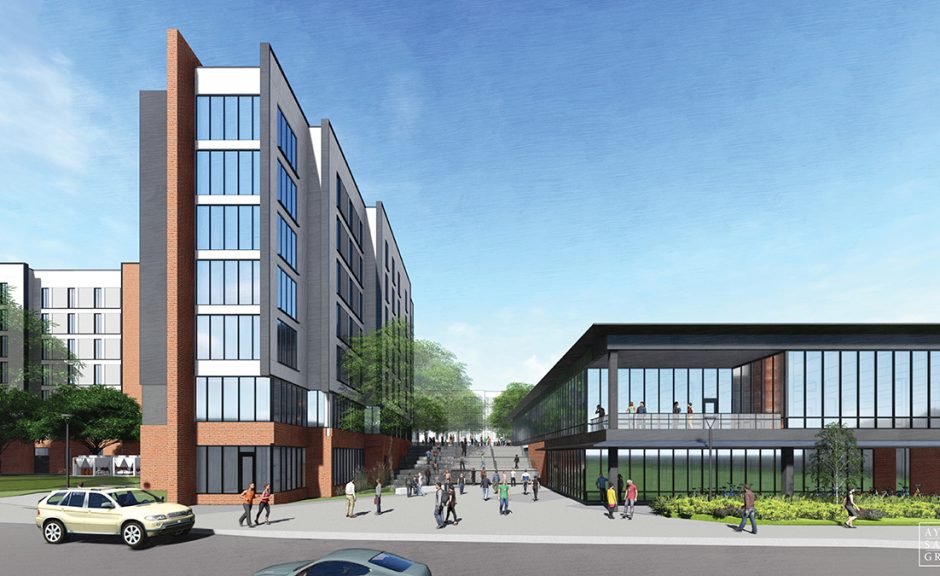
Towson University
Architect:Ayers/Saint/Gross Inc.
Phases III and IV of the West Village Housing complex comprising Marshall Hall and Carroll Hall, two high-rise residence halls housing a total of 700 sophomore, junior and senior students. Amenities in each hall include lounges, a multipurpose room, a lobby, a laundry room, a mailroom, vending areas, offices, and a trash and recycling room. This complex achieved LEED Gold certification.
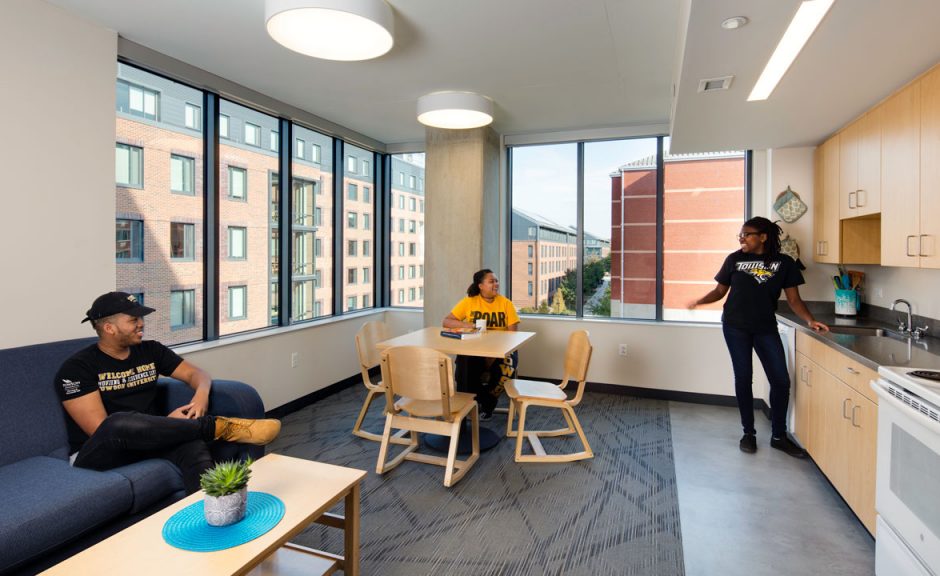
Clemson University Core Campus
Architect: VMDO Architects, PC
Acoustics, audio-visual systems and lighting for the Core Campus Residence Hall, a mixed-use facility. The complex features three residential communities, the 220 bed South Residence Hall, and the 480 bed North and Middle Residence Halls, and 78,000 square feet of dining space comprising a 900 seat dining hall and a 300 seat dining center serving convenience food. Public spaces include a central lounge, a library, a Grand Hall, and two classrooms.
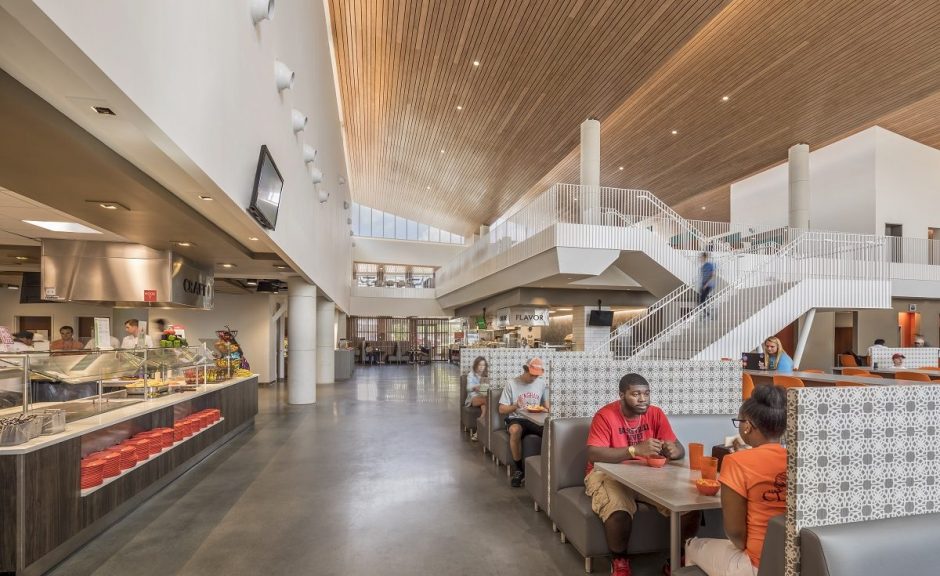
University of Rochester Residence Hall
Architect: Ayers/Saint/Gross Inc.
Design/build bridging documents for the five story, 148 bed O’Brien Residence Hall. The building includes study lounges, seminar rooms, laundry facilities, and a tunnel that connects to the underground campus tunnel system. Sustainable design features include chilled beams, a heat recovery system, and daylight harvesting.
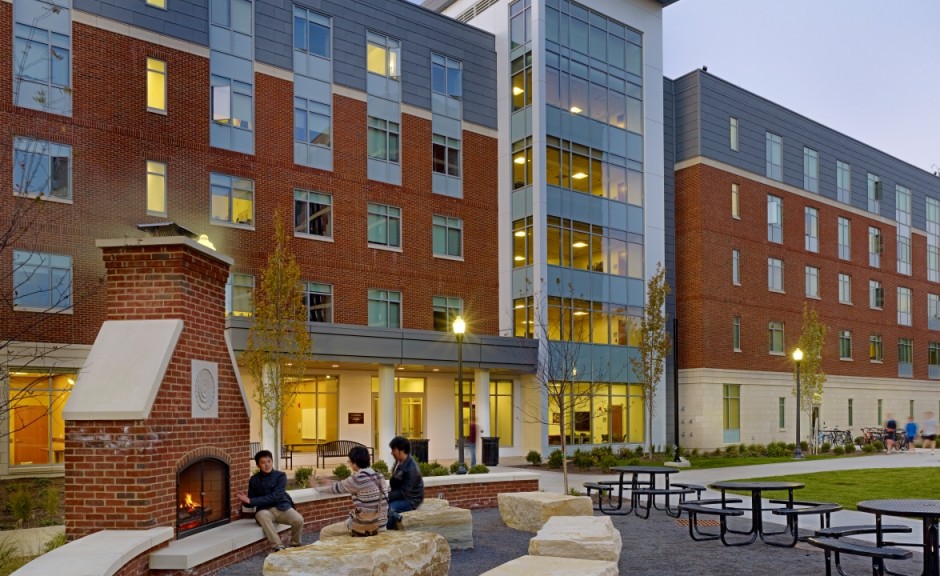
Emory University Freshman Residence Hall Complex
Architect: Ayers/Saint/Gross Inc.
Five residence halls in an ultimately nine building complex. The first phase includes the 42,000 square foot Turman Hall, a five story residence hall for freshman students. Few and Evans Halls, the second phase totaling 107,000 square feet, has 300 beds for first year students. The 110,000 square foot Longstreet-Means Residence Hall is the fourth building of the complex and houses 351 beds for freshmen. The five story, 35,000 square foot, Hamilton Holmes Hall is the fifth building of the village and accommodates 125 first year students.
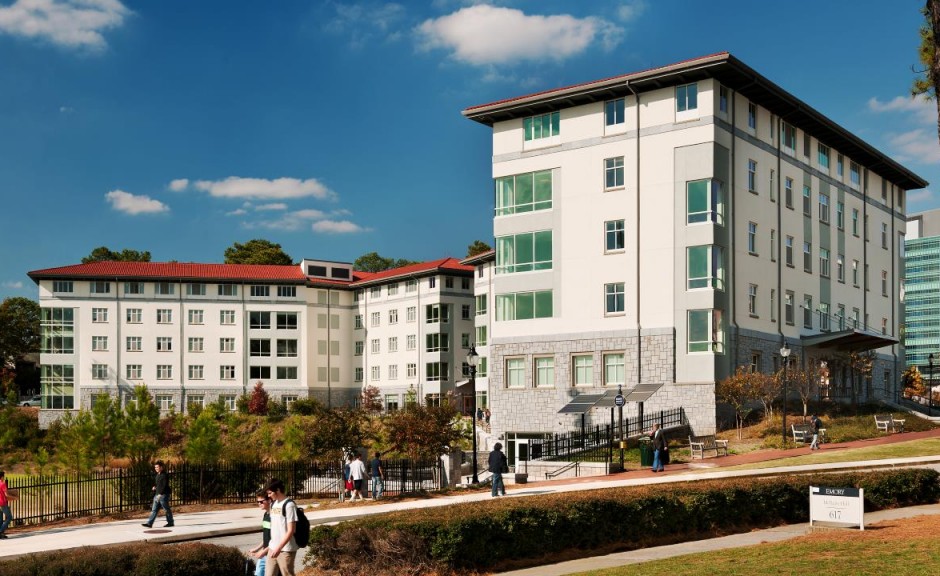
University of Virginia Alderman Road Complex
Architect: Ayers/Saint/Gross Inc.
Advanced bridging documents and administrative engineering services for Phase II, Phase III, and Phase IV of the Alderman Road Housing Complex. Phase II includes two five story residence halls totaling 135,650 square feet and housing over 400 students, and an 8,000 square foot student activities building. Phase III includes two residence halls for first year students and totals 127,000 square feet. Phase IV includes the 61,000 square foot Residence Hall Five.
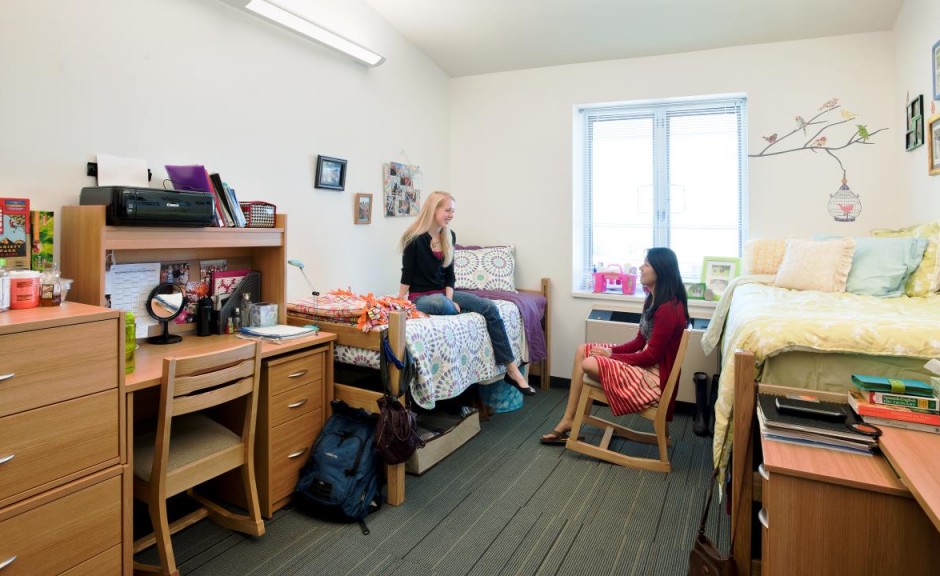
Wake Forest University South Residence Hall
Architect: Hanbury
South Residence Hall is a four story, 62,000 square foot freshman residence hall housing 201 freshman students. Common spaces in the building include community bathrooms, study lounges, and small kitchens, as well as a recreation room, media room, a large kitchen, laundry room, and classroom/programming space. This building achieved LEED Gold certification.
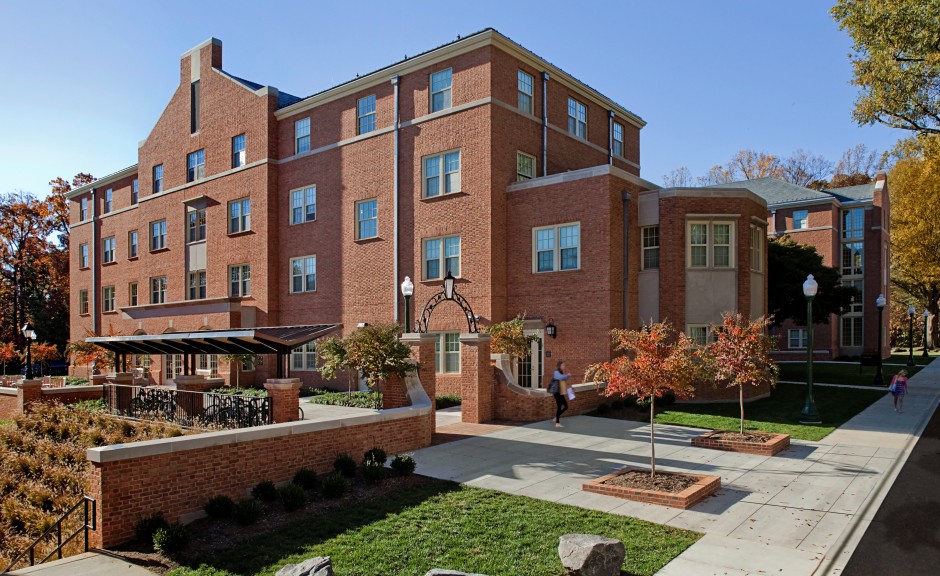
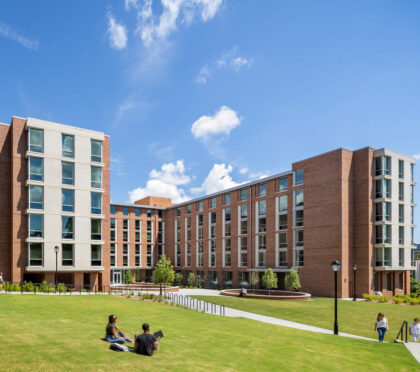
University of Georgia Black-Diallo-Miller Residence Hall
The Black-Diallo-Miller Residence Hall houses 530 beds for freshman students with double occupancy,
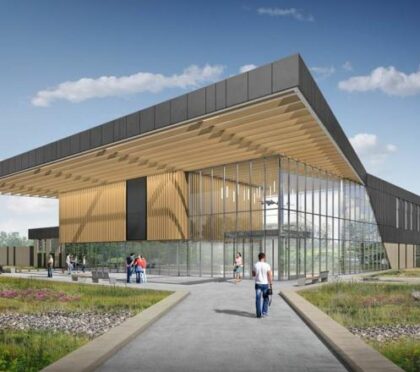
Wake Technical Community College Eastern Wake Site Public Safety Simulation Complex
A public safety simulation complex at the Eastern Wake Campus, including a 4D immersive interior
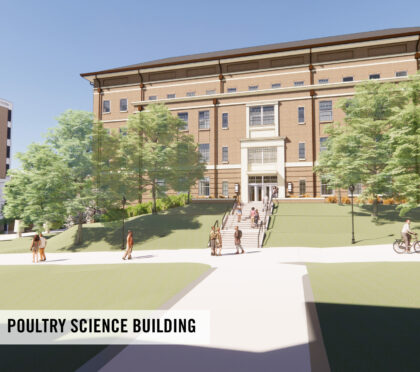
UGA Poultry Science Complex, Phase I
A complex of Poultry Science instruction and research facilities, including instructional
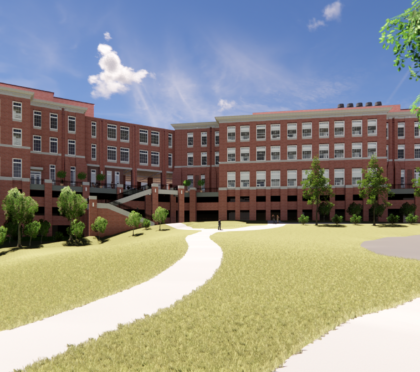
UGA Interdisciplinary STEM Research Buildings I & II
A phased STEM research complex consisting of two connected buildings to support innovative
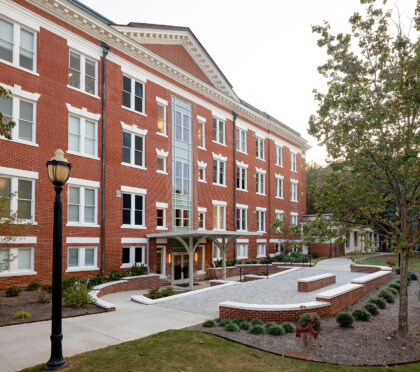
Georgia College & State University Terrell Hall and Kilpatrick Renovations
Renovation of the historic Terrell Hall, a 32,700 square foot residence hall constructed in
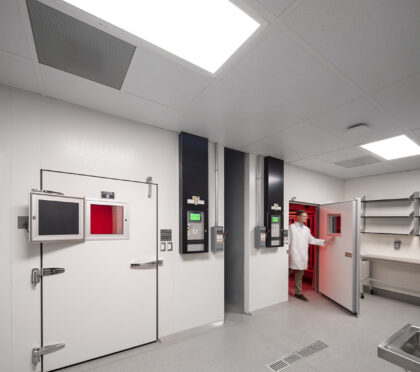
Duke University Anna Borruel Codina Center for Lemur Medicine and Research
A single story clinic and research building. The building contains a clinic area with procedure,
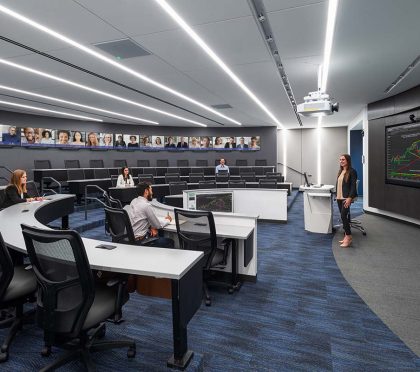
Emory University Goizueta Business School Renovation
Renovations of two classrooms and a small lecture hall. This project facilitates the start of the
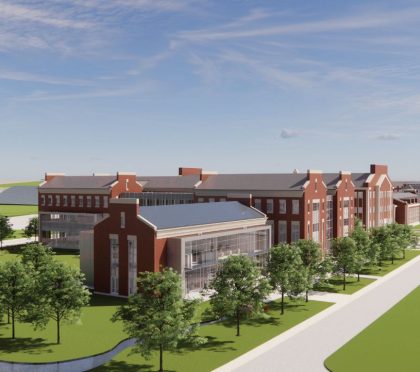
Tennessee Tech University Engineering Building Special Technologies
Acoustics, audio-visual, communications, and intelligent buildings systems for student-centered,
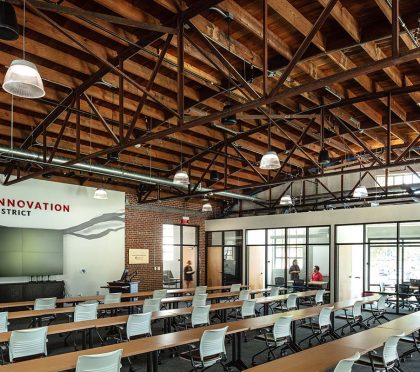
University of Georgia Delta Innovation Hub
Renovation of the Business Service Annex to create the Delta Innovation Hub, housing maker space,

Wake Forest University Engineering Department Renovation
Renovation of the Engineering Department in the Wake Downtown campus building, including teaching
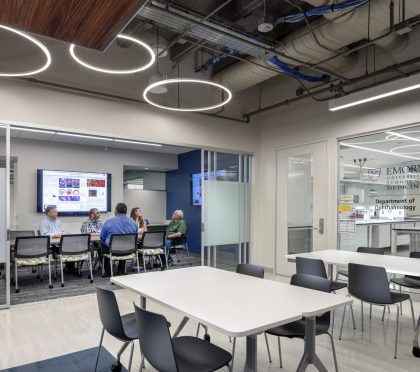
Emory University School of Medicine Ophthalmology Renovations
Renovation of 2,300 square feet on the Tunnel Level and 10,000 square feet on Level Two of The Emory
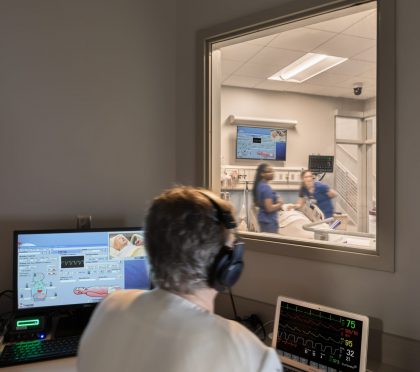
Orangeburg-Calhoun Technical College Science and Nursing Facility Low Voltage Systems
Security, communications, and audio-visual systems for a science and nursing facility including a
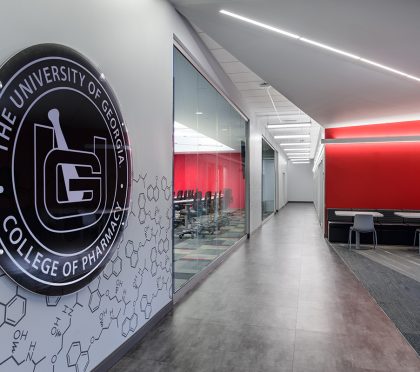
Augusta University Center for Pharmacy and Experimental Therapeutics
Conversion of offices and classrooms in the HM Building to house a research laboratory and support
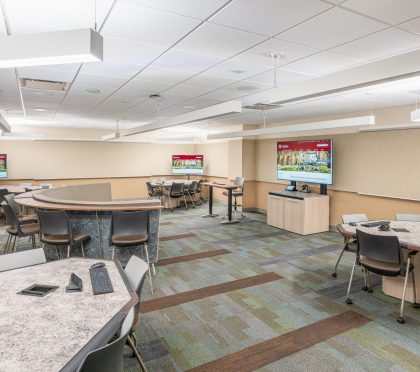
College of Charleston J.C. Long Language Laboratory Renovation
Mechanical and electrical systems, as well as acoustics, audio-visual and lighting design for the
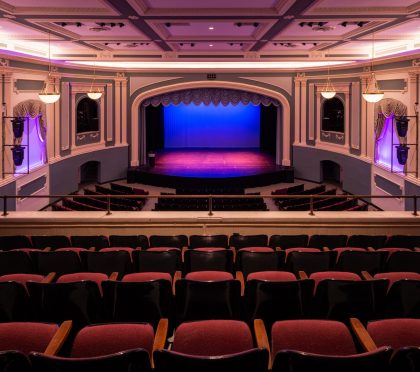
Georgia College & State University Russell Auditorium Theatrical Lighting
Facility condition survey and design of lighting and rigging systems for the 980 seat Russell
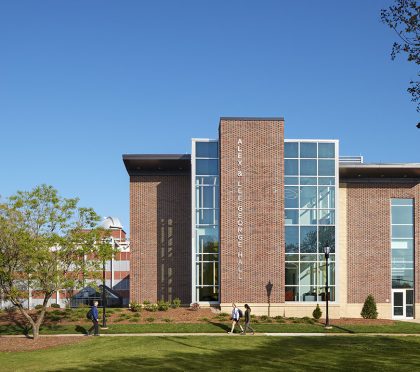
Lenoir-Rhyne University Minges Science Building Addition and Renovation
The Alex and Lee George Hall, a 30,500 square foot expansion of the Minges Science
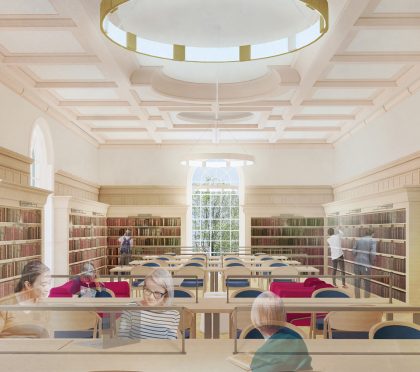
Duke University Lilly Library Expansion and Renovation
In Design: Renovation and expansion of the Lilly Library, originally constructed in 1927. The
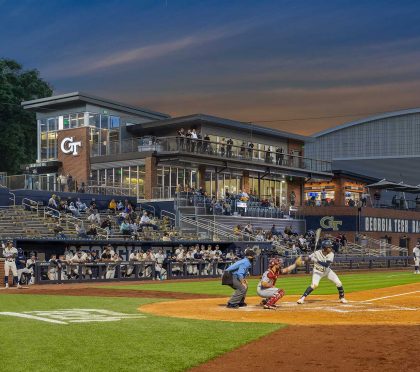
Georgia Tech Russ Chandler Baseball Stadium Expansion and Renovation
A 25,380 square foot expansion and 1,620 square foot renovation of the Russ Chandler Baseball
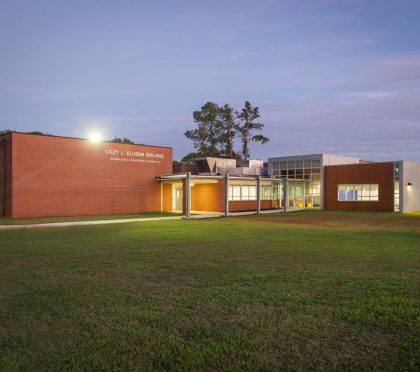
Fort Valley State University Ellison Building Renovation and Expansion
Renovation of 11,700 square feet, and a 7,000 square foot addition, to support the Electronic
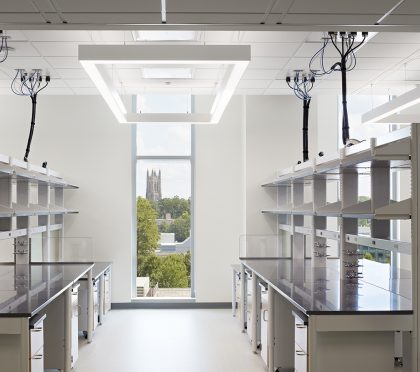
Duke Health Medical Sciences Research Building III
A high-rise laboratory building including five laboratory floors, a 8,200 square foot vivarium,
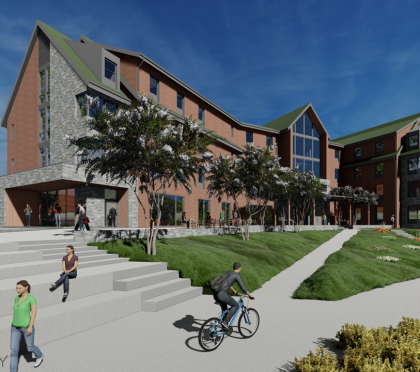
Western Carolina University Lower Campus Residence Halls
Under Construction: A three building residence hall complex housing over 930 students.
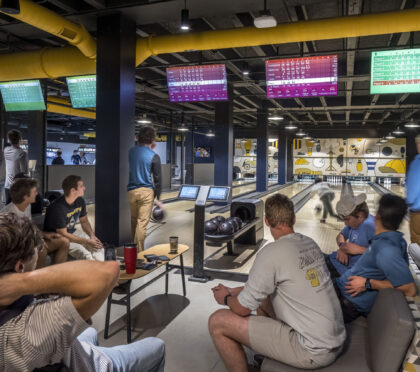
Georgia Tech John Lewis Student Center Expansion and Renovation
A 130,000 square foot expansion and a 167,000 square foot renovation of the student center to house
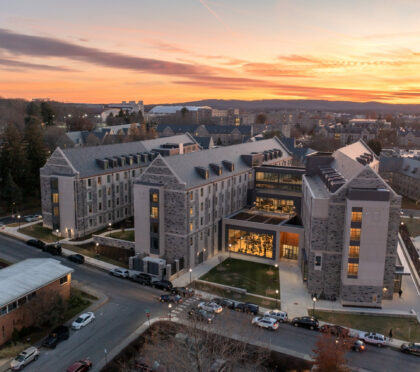
Virginia Tech Creativity and Innovation District
A 600 bed residential life building with living-learning, community, and academic support
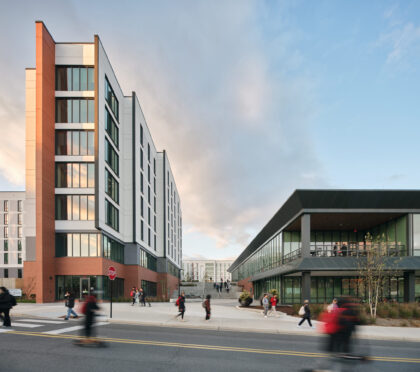
University of Maryland Whittle-Johnson and Pyon-Chen Residence Halls and Dining Facility
The Heritage Community, a three-building complex with adjoining courtyards comprises a unified home
