Performing & Visual Arts
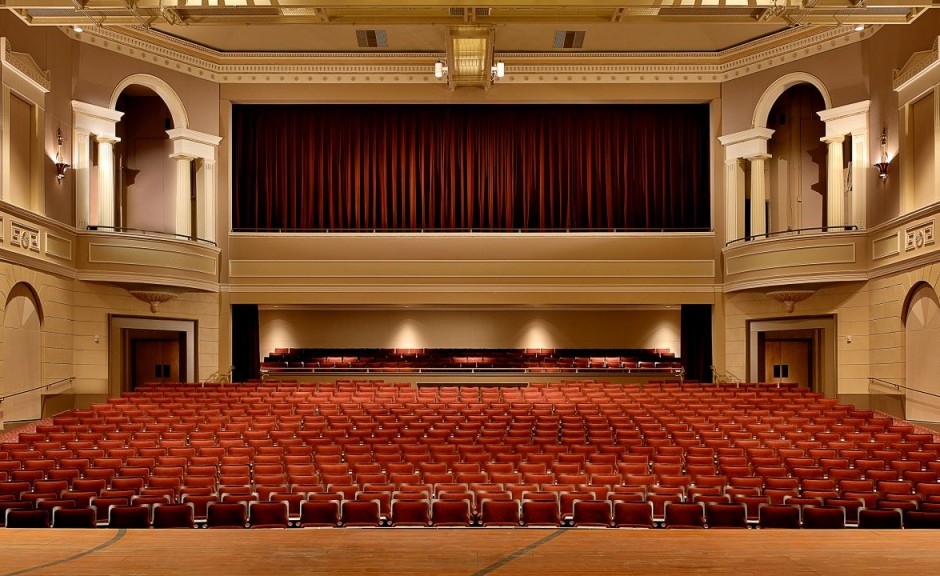
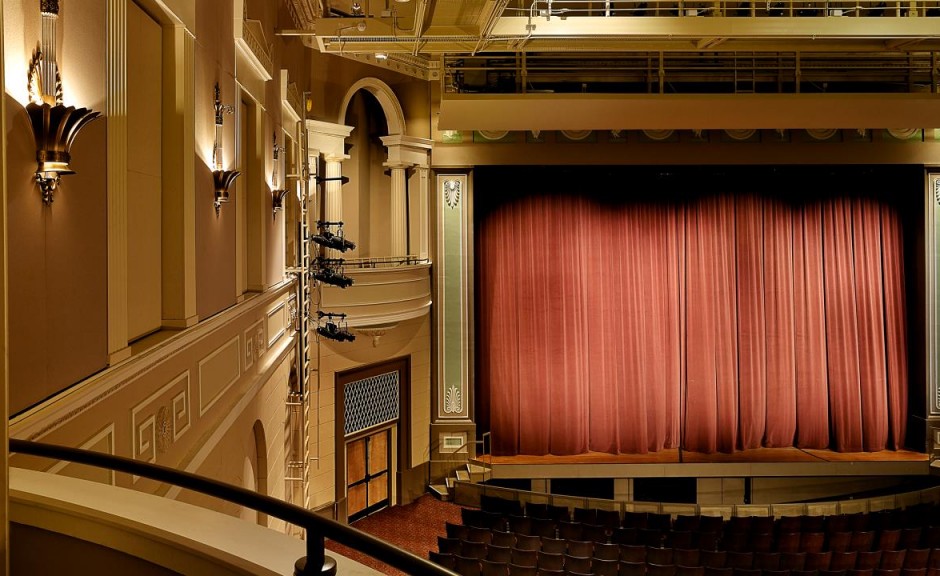
Renovation of the 750 seat historic fine arts theatre originally constructed in 1939, addition of public toilets for ADA compliance, and creation of a mechanical room above the old scene
Performing & Visual Arts
North Avenue Presbyterian Church
Architect: tvsdesign
Renovation and expansion of the North Avenue Presbyterian Church. The addition includes a two story lobby and a 7,000 square foot reception space and classroom. The renovation comprises the Children’s Worship and Youth Ministry, and replacement of the lights and air handling units serving the 800 seat sanctuary.
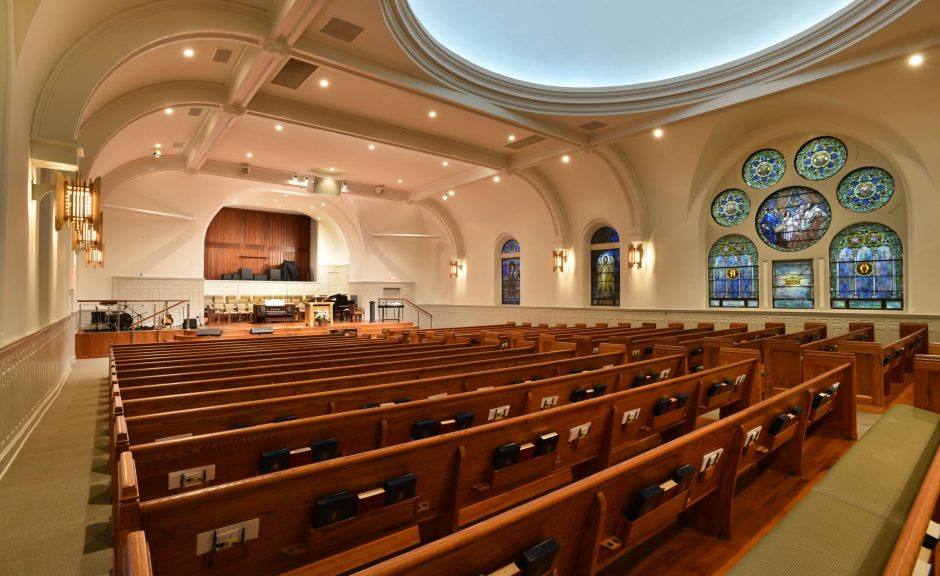
Henry County High School Performing Arts Center
Architect: Manley Spangler Smith Architects
Architectural acoustics for a high school performing arts center, including a 1,000 seat auditorium with a full stage, main lobby, and conference room.
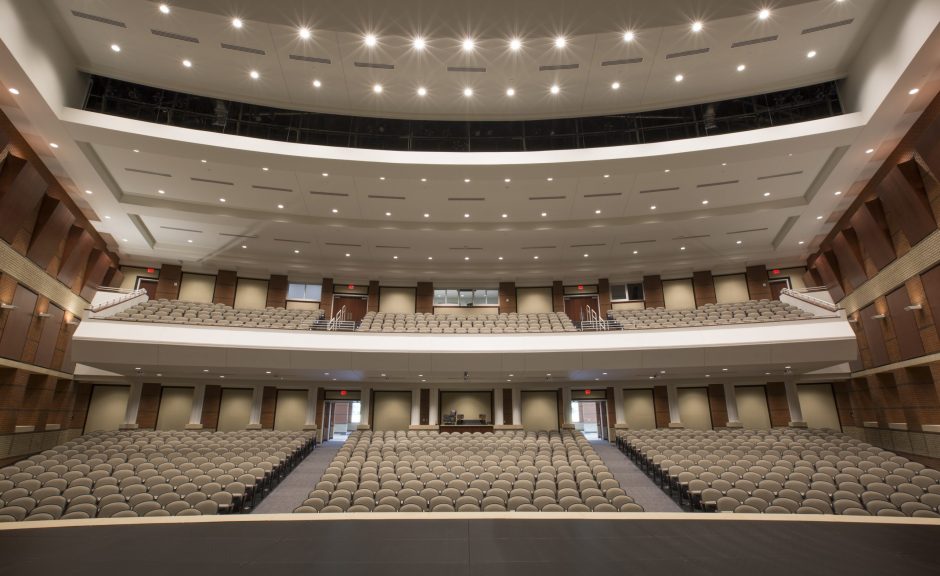
North Cobb High School Theatre and Gymnasium
Architect: Croft & Associates, PC
The addition of a performing arts center and a gymnasium, as well as replacement of boilers, for the 2,900 student North Cobb High School. The 30,600 square foot performing arts center houses a 750 seat auditorium, a 1,590 square foot black box theatre, dressing rooms, and concessions.
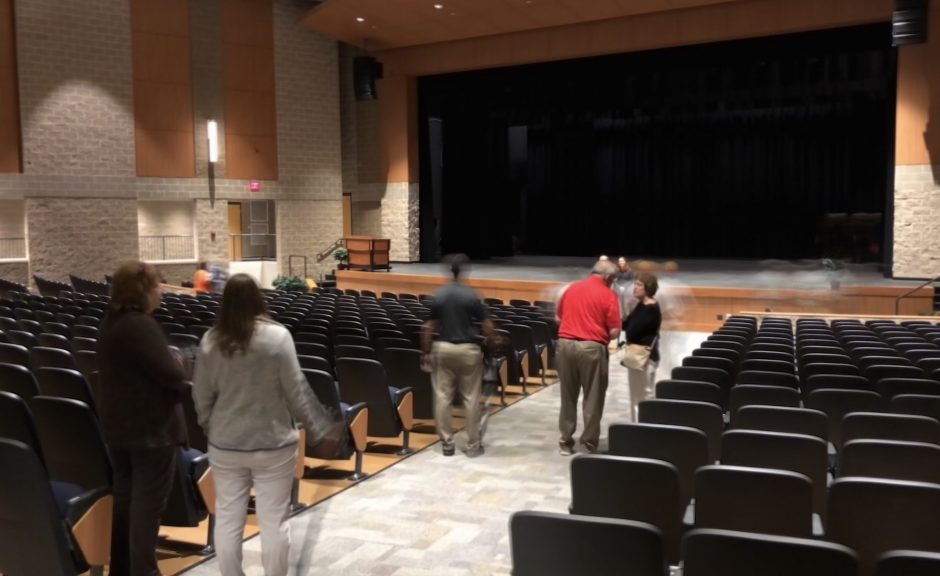
Auburn University The Jay and Susie Gogue Performing Arts Center
Architect: Wilson Butler Architects Inc.
The Jay and Susie Gogue Performing Arts Center houses a 1,200 seat performance hall and an outdoor performance area with lawn seating and a 350 seat recital hall, including a catering kitchen, concessions, dressing rooms, scenery shops, a two story multipurpose lobby, and a central energy plant.
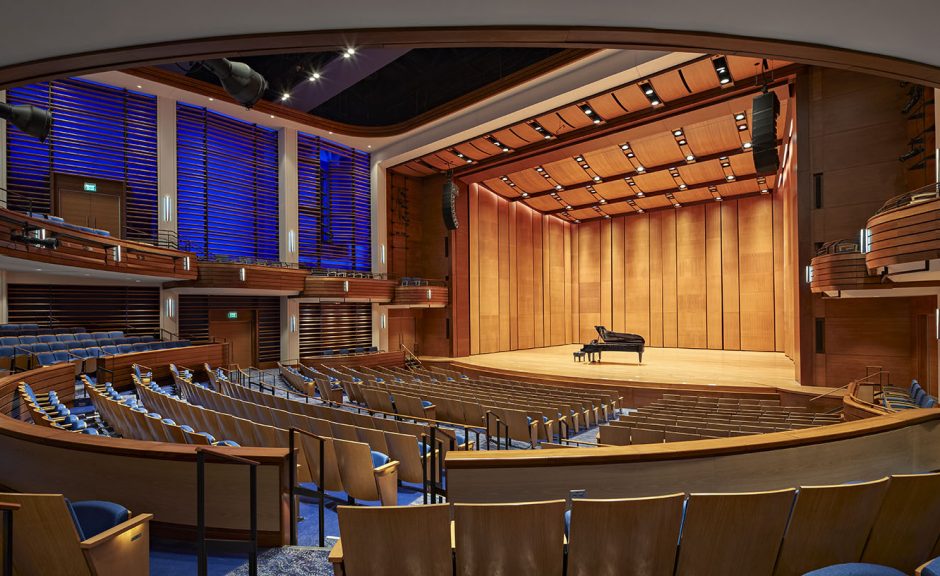
Athens High School Special Technologies
Architect: Goodwyn Mills and Cawood, Inc
Special technology systems for the high school to house practice and competition gymnasiums, tiered lecture classrooms with a high level of technology, and an 830 seat auditorium. Special technology elements include architectural acoustics, including sound isolation and room acoustics, audio-visual systems for multimedia presentation, sound reinforcement and assistive listening, and theatrical systems such as stage lighting, rigging, and house lighting for the auditorium.
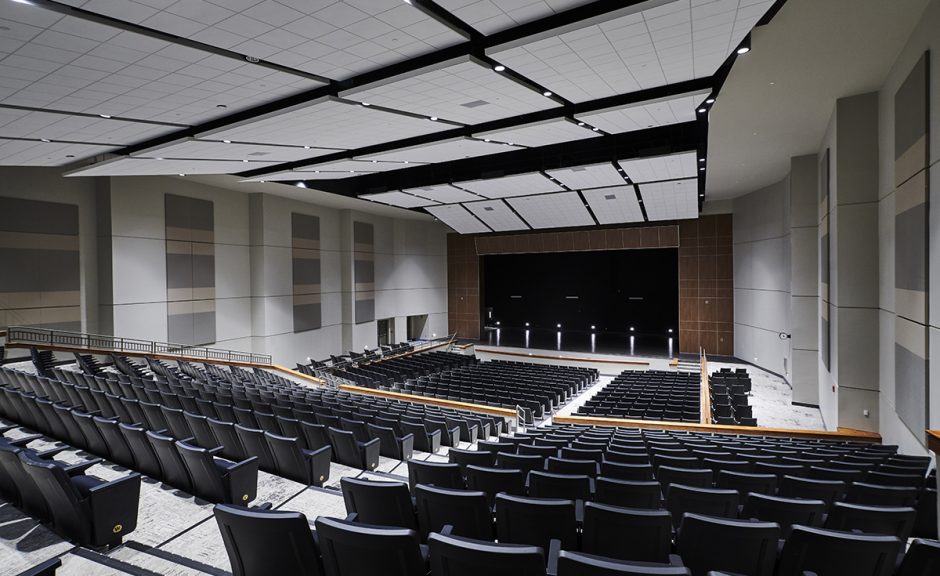
Fox Theatre
Architect: Lord Aeck Sargent
Renovation and upgrades to the historic Fox Theatre, including renovation of retail space to accommodate the Peachtree Lounge, addition of a Roof Garden and a Roof Terrace located above the arcade and the Peachtree Lounge, and modifications to improve accessibility, exiting, and vertical transportation.
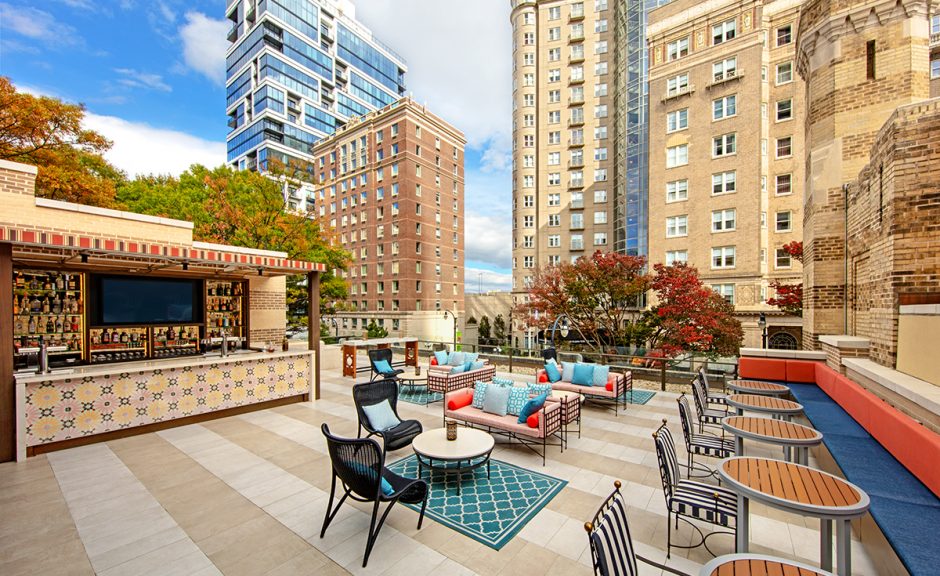
Midlands Technical College Harbison Theatre
Architect:Watson Tate Savory
The Harbison Theatre and Classroom Building includes a 400 seat theatre, five multimedia classrooms, science laboratories, and faculty and administrative offices. Support spaces for the theatre include group and private dressing rooms, costume and set design studios, and a two story scene shop.
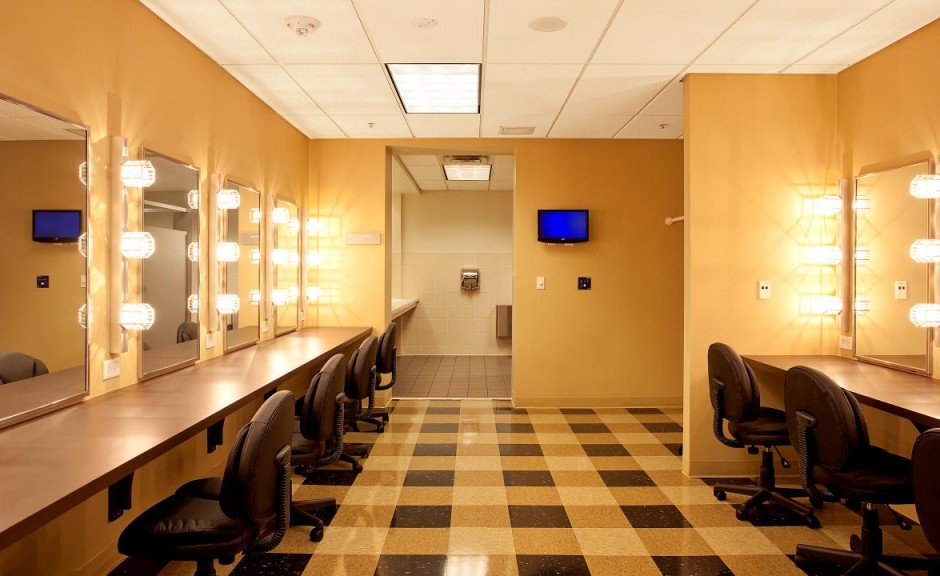
Verizon Wireless Amphitheatre at Encore Park
Architect: DLR Group, Inc.
A 7,000 seat outdoor venue hosting a variety of performances including headline concert tours, orchestral performances, and other types of theatrical productions. The covered area includes 4,750 fixed, stadium style seats, 46 box suites, and 2,058 removable seats. An additional 5,000 patrons can be seated outside on a lawn area surrounded by two plazas.
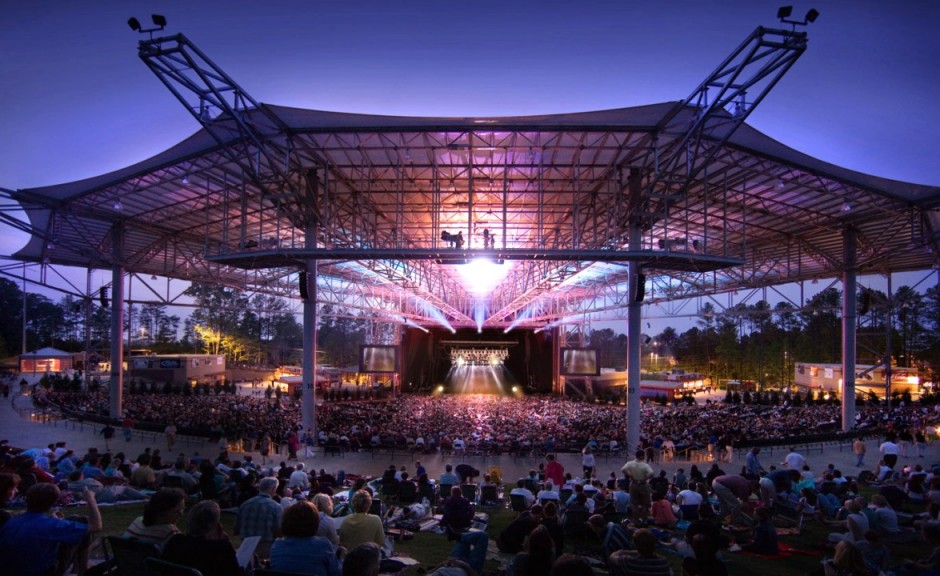
The North Carolina History Center and Mattocks Hall
Architect: EYP Architecture and Engineering, PC
Associate Architect: Quinn Evans Architects
A 180 seat performance hall in The North Carolina History Center and Mattocks Hall, a museum and visitors center serving as the entrance to the Tryon Palace Historic Sites & Gardens.
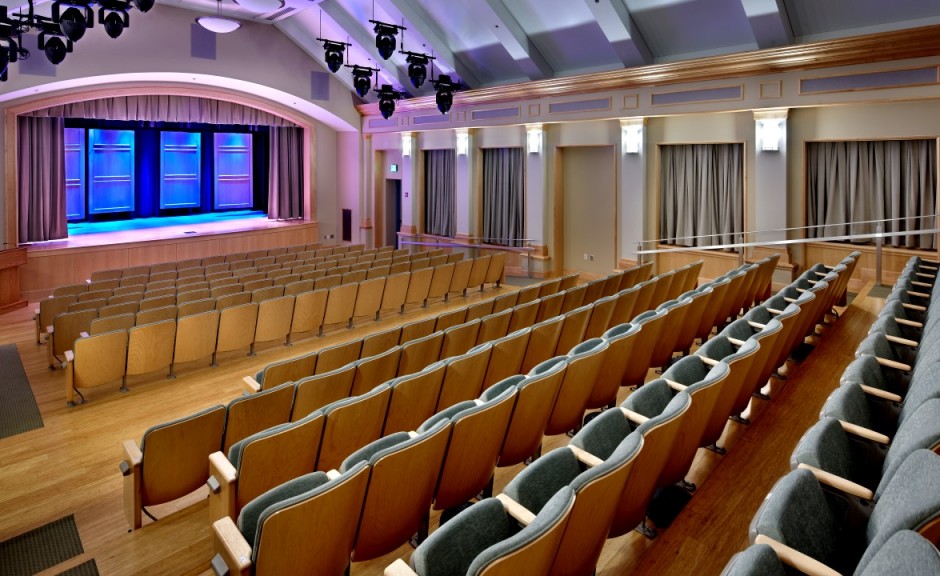
Cobb Energy Performing Arts Centre
Architect: Smallwood, Reynolds, Stewart, Stewart & Associates, Inc.
The Cobb Energy Performing Arts Centre is a 2,750 seat venue hosting touring Broadway shows, concerts, educational forums, family programs, and other special events. The building includes a 9,800 square foot banquet hall with a full-service kitchen, a ballroom, meeting rooms, production spaces, administrative offices, building services facilities, and a four level, 700 space parking structure.
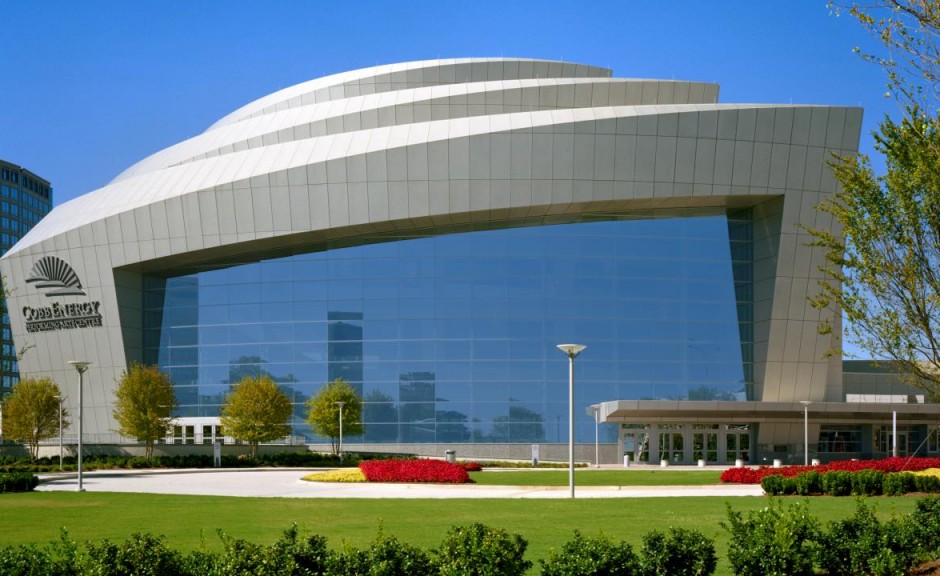
The Knight Theatre
Architect: tvsdesign
The Knight Theatre, a 1,150 seat multipurpose theatre, is one component of The Levine Center for the Arts. The facility accommodates local art groups such as dance companies, the city youth orchestra, the chamber orchestra, and touring shows, and houses a 350 seat lecture/broadcasting auditorium, and a food and beverage catering kitchen.

PERFORMING ARTS EXPERT
Greg Johnson, PE
404.730.8465
Email Greg
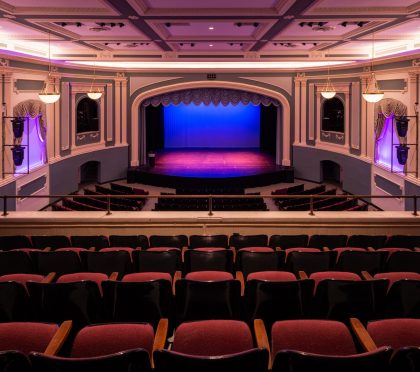
Georgia College & State University Russell Auditorium Theatrical Lighting
Facility condition survey and design of lighting and rigging systems for the 980 seat Russell
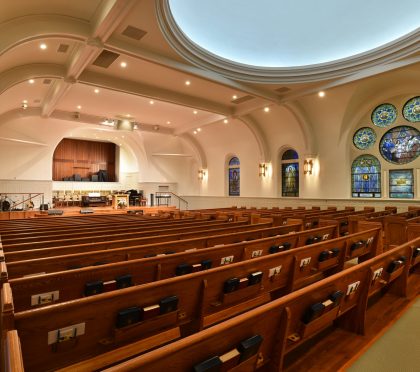
North Avenue Presbyterian Church Renovation and Addition
Renovation and expansion of the North Avenue Presbyterian Church. The addition includes a two
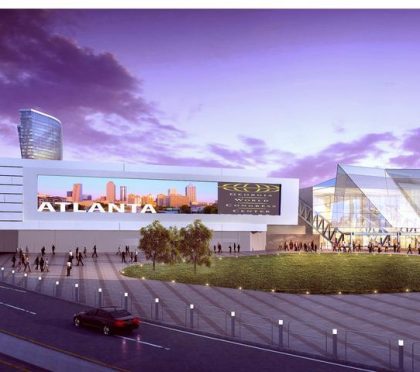
Georgia World Congress Center Convention Hall Expansion
Expansion of the Georgia World Congress Center to connect Building B and C through additional
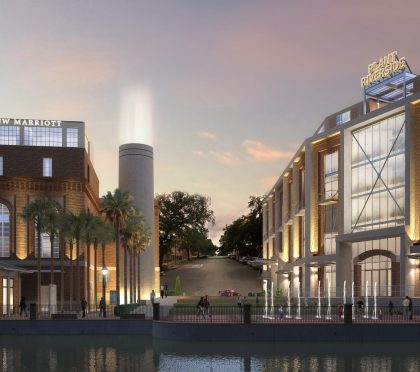
Plant Riverside District The West Hotel Acoustics
Architectural acoustics for the West Hotel guest suites, parking garage and Powerhouse live music
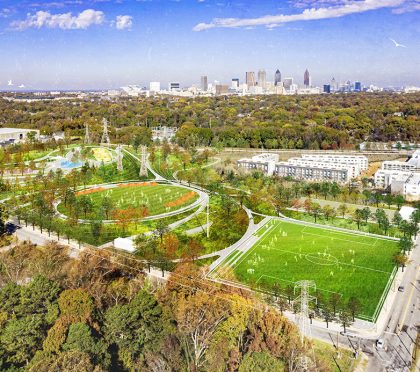
Atlanta BeltLine Boulevard Crossing Park
In Design: Redevelopment of the 25-acre Boulevard Crossing Park, including two multi-purpose
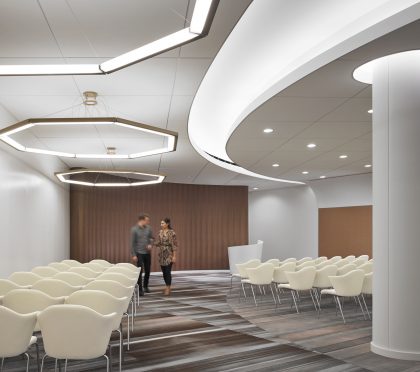
Mayo Clinic Jacksonville Cannaday Building Chapel
Lighting and acoustics for the conversion of a medical library into a multiuse chapel located in the
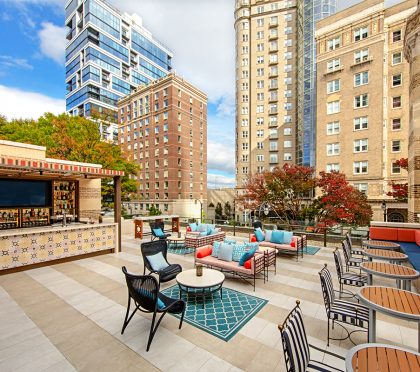
Fox Theatre Premium Services Upgrade
Renovation and upgrades to the historic Fox Theatre, including renovation of retail space to
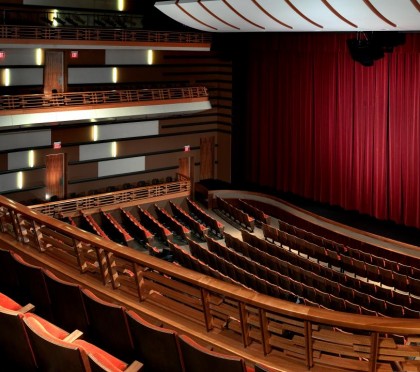
The Knight Theatre
The Knight Theatre, a 1,150 seat multipurpose theatre, is one component of The Levine Center for
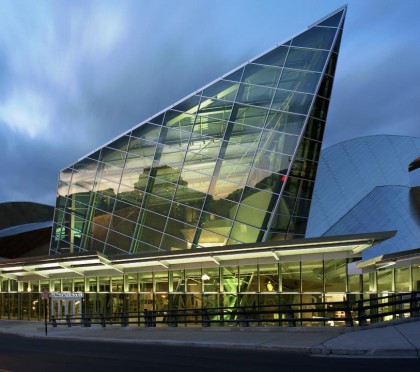
Taubman Museum of Art
Acoustics, audio-visual, security and communications systems for the Taubman Museum of Art complex
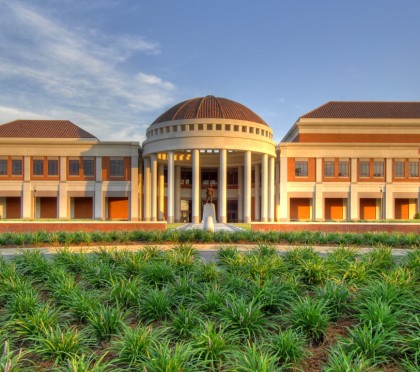
National Infantry Museum and Soldier Center
The National Infantry Museum and Soldier Center at Patriot Park, located just outside the gates of
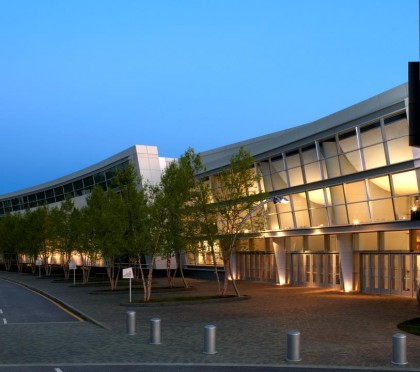
Georgia International Convention Center
The Georgia International Convention Center includes 150,000 square feet of exhibition space,
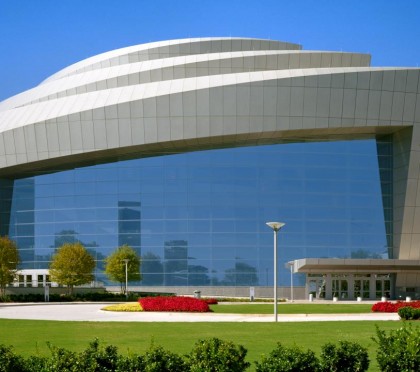
Cobb Energy Performing Arts Centre
The Cobb Energy Performing Arts Centre houses the 2,750 seat John A. Williams Theatre, and hosts
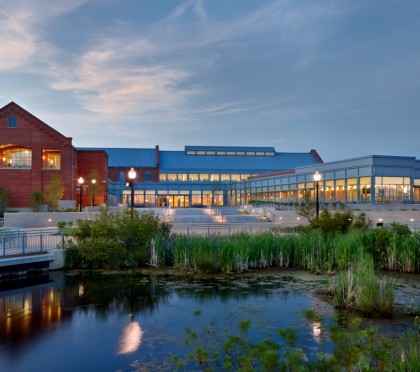
The North Carolina History Center and Mattocks Hall
The North Carolina History Center and Mattocks Hall, a museum and visitors center serving as the
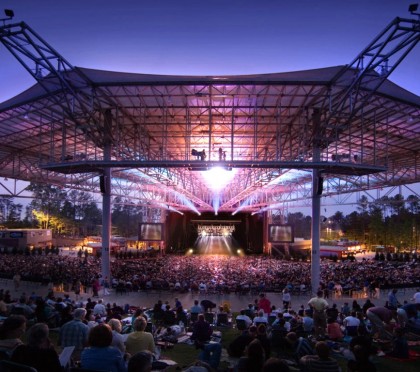
Ameris Bank Amphitheatre at Encore Park
The Ameris Bank Amphitheatre at Encore Park is a 7,000 seat outdoor venue hosting a variety of
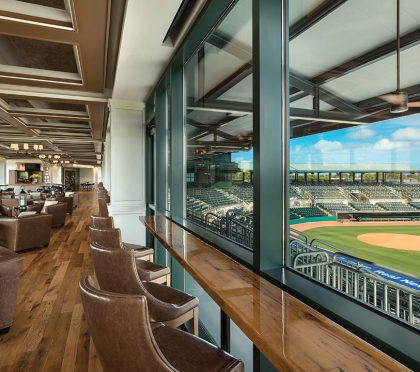
RiverDogs Stadium The Riley Park Club
The Riley Park Club at Joseph P. Riley, Jr. Park is a luxury event space for baseball games, as well
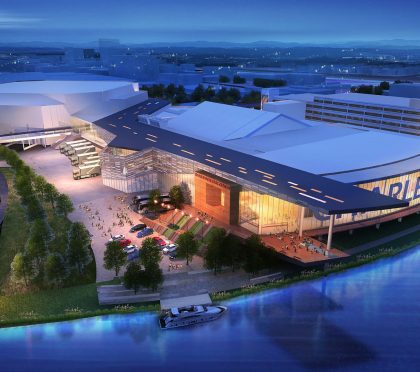
Charleston Civic Center Coliseum
Development of an RFP, bridging documents, and basic and enhanced commissioning for the expansion
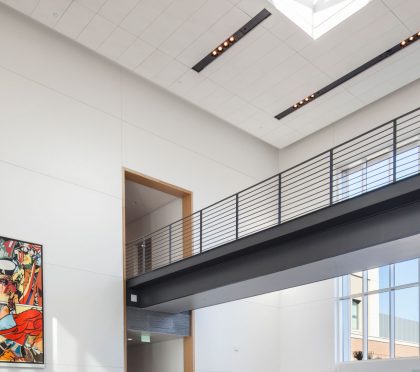
Florence County Museum
The Florence County Museum is a two story art, science and history museum located in the downtown
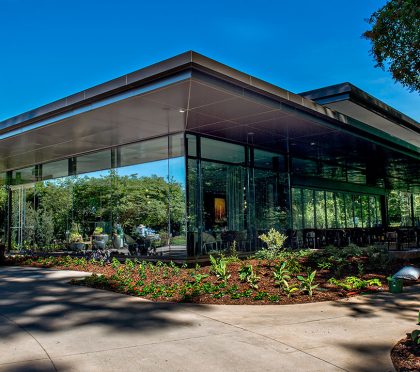
Atlanta Botanical Gardens Longleaf Restaurant and Garden House Office
Expansion and renovation of the three story Garden House, including a 4,000 square foot office
University of Georgia Georgia Museum of Art Expansion and Renovation
This second phase of additions and renovations to the Georgia Museum of Art transforms the public
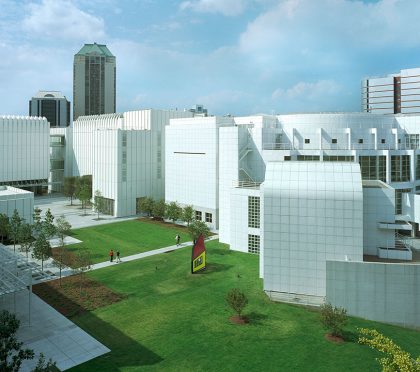
High Museum of Art Expansion
Commissioning of the expansion of the High Museum of Art, comprising the Susan and John Wieland
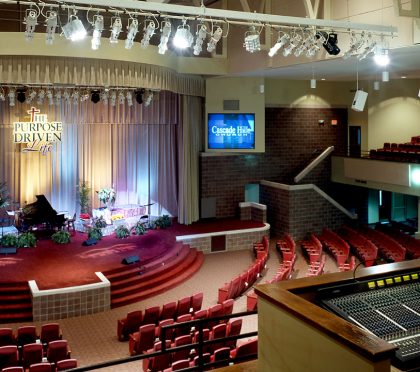
Cascades Hills Baptist Church Renovation
Renovation of the 1,000 seat Cascades Hills Baptist Church including production lighting and
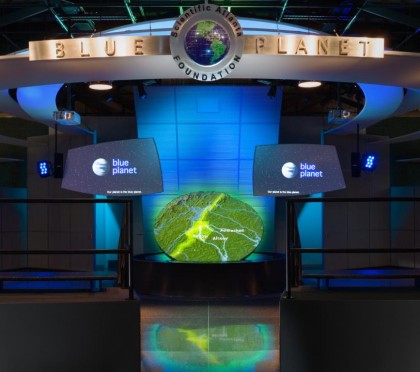
Gwinnett Environmental and Heritage Center
The Gwinnett Environmental and Heritage Center is an interpretive learning center focusing on the
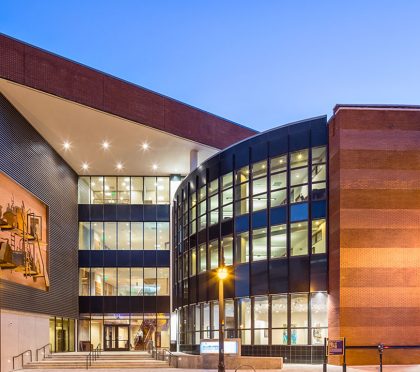
Auburn Avenue Research Library on African American Culture and History
A 2,800 square foot addition to and a 56,000 square foot renovation of the Auburn Avenue Research
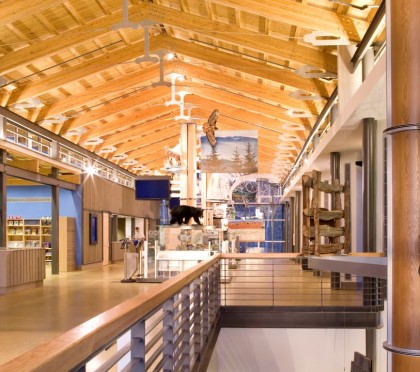
Blue Ridge Parkway Visitor and Destination Center
The National Park Service’s Blue Ridge Parkway Visitor and Destination Center houses exhibits
